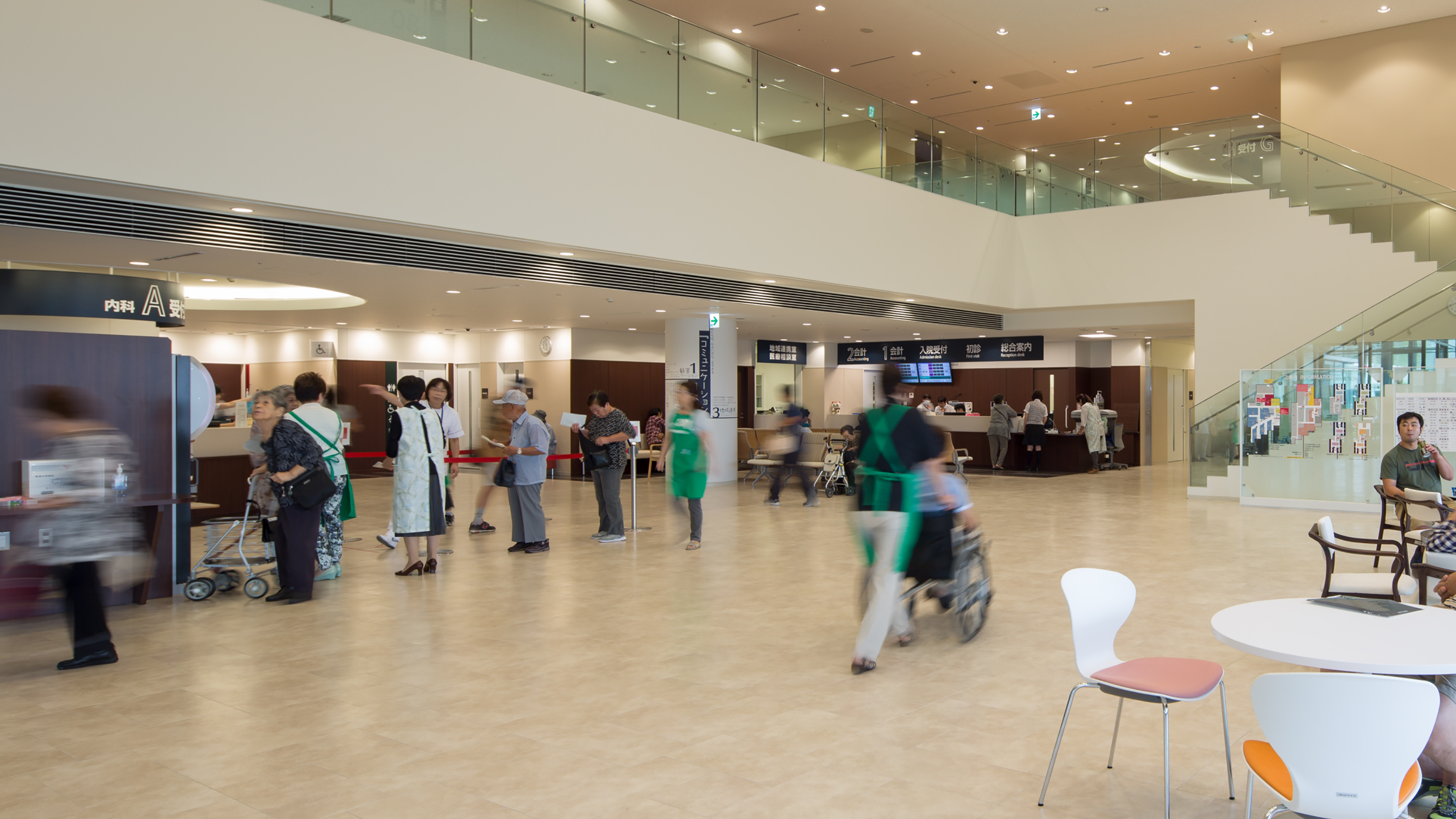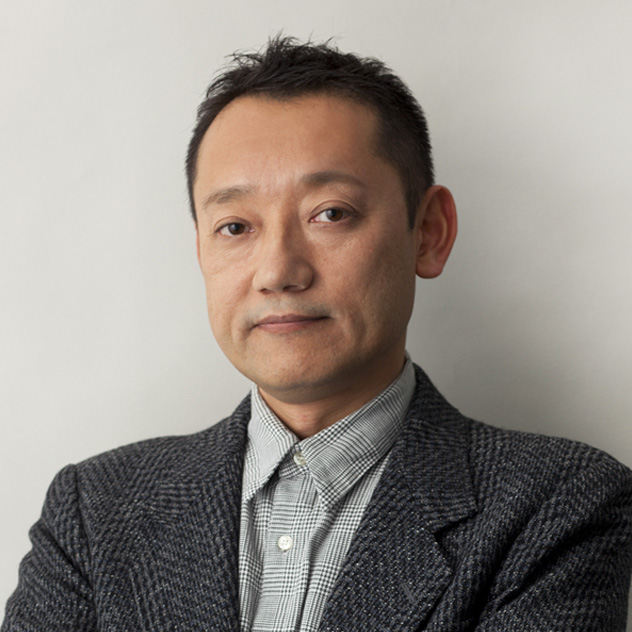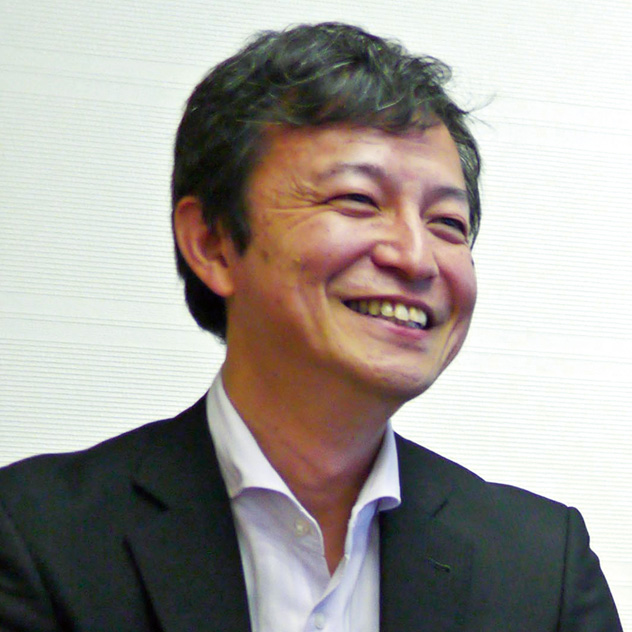A Design Process that Created 150 Volunteers
Tokoname City, Aichi Prefecture: Tokoname City Hospital
Scroll Down
Tokoname City Hospital realized its dream of relocating to a new building in April 2015. Design Manager Yasuhiro Arakawa wept at the ceremony marking the building’s completion. It was the first time in his nearly 30 year career that this had happened. Before him a chorus of volunteer employees was singing Kaze ga Fuiteiru by the band Ikimono-gakari. Sitting there he heard that powerful song convey its message, that of a determination to survive into the future. What moved Mr. Arakawa’s heart? Here Mr. Arakawa reflects on the design process, which was advanced together with local residents in a workshop format.
CATEGORY
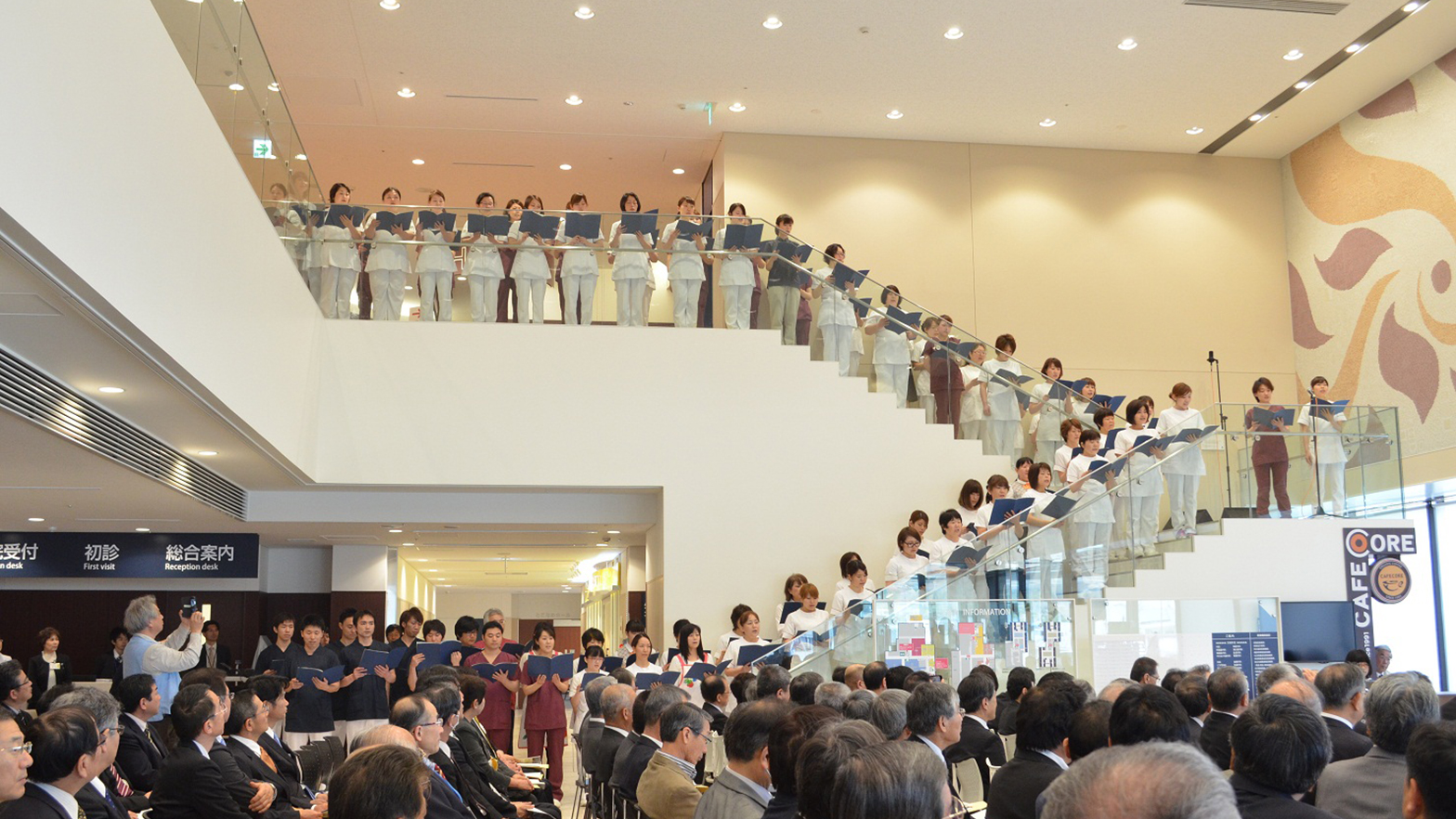
Like Building One’s Own House
After the public presentation we were selected as the designers in March 2012. Five months later participants of the 100 Person Committee told us they also wanted to be involved in the design process. As a result a workshop was started with a total of nearly 30 people. Participants included some of the local residents that had participated in the committee and hospital staff. The workshop proceeded with us spreading out an A1 size copy of the design proposal on the table, and having the participants give us their opinions. All of the participants were very enthusiastic, as if they were designing their own houses. We designers were very anxious.
For example, hospital corridors tend to be long and dark, and for this it was suggested there should be places to rest and chairs set out so people can chat. Here we moved one of the hospital rooms facing the hallway to another location and made an open, windowed space with chairs. We called this the Day Corner. While the added floor area could possibly lead to added costs, we reexamined the issue to formulate a way to balance the cost within the entirety of the construction costs, and were able to keep it within the budget.
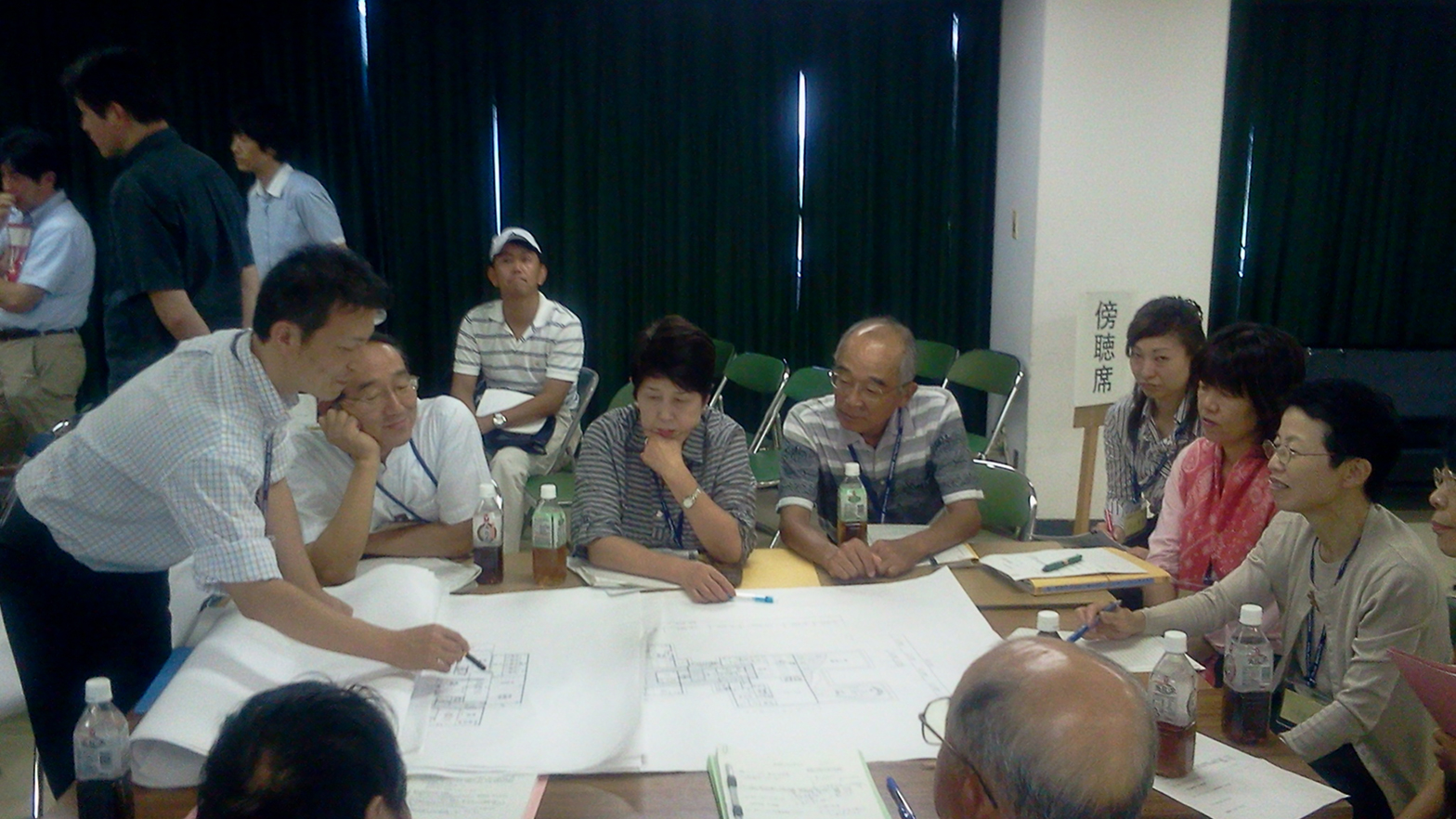
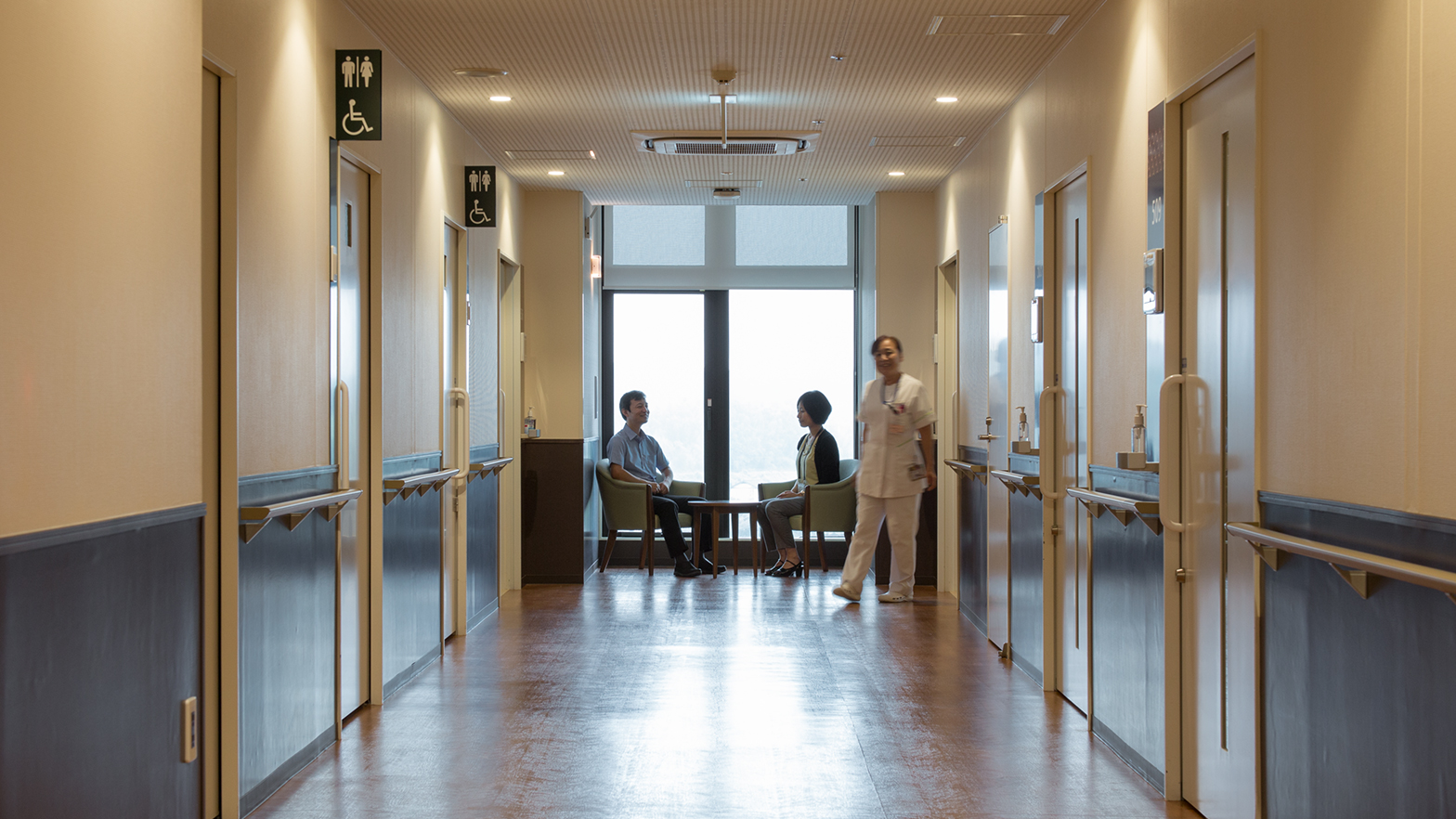
Making a Great Hospital
The venue for the ceremony to commemorate the completion of the building was the entrance hall. The entrance hall is decorated with a tile mural created in part by 2,912 local junior high and high school students and hospital staff members. The mural was designed by a local high school student selected through an open competition. Mr. Yamada was the one who suggested this. As a designer, I was concerned about a high school student’s design being on permanent display in the most visible area of the hospital. I felt I had to accept their passion, and before I knew it they won over my support and I was working to increase the space’s level of completion.
As I was listening to the volunteer staff chorus, I suddenly got choked up. I became emotional at the sight of the staff members there together right before their hospital’s new start. Through the 100 Person Committee and the workshop we were able to spread an awareness of this being “our hospital” among city residents. At present 150 city residents support the operation of the hospital as volunteers.
Advancing a design with the workshop method is honestly quite difficult. However, looking back I clearly recall only pleasant memories. Our efforts made people happy to be involved in the building of the new hospital. I strongly hope to be able to do this again someday.
