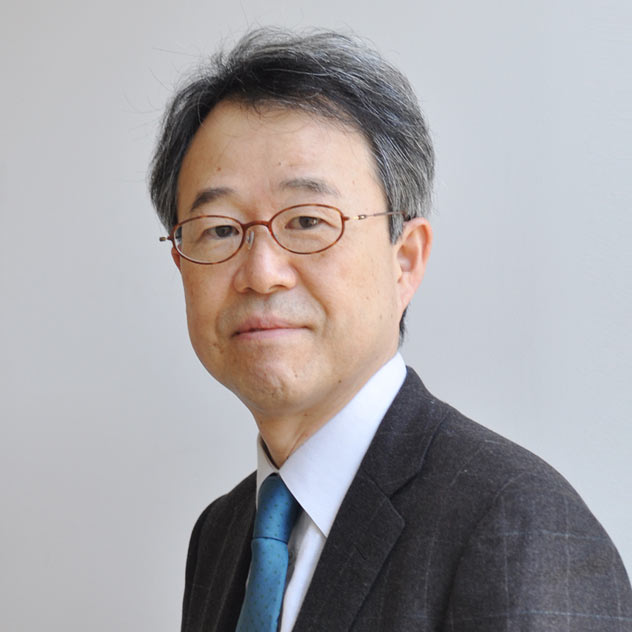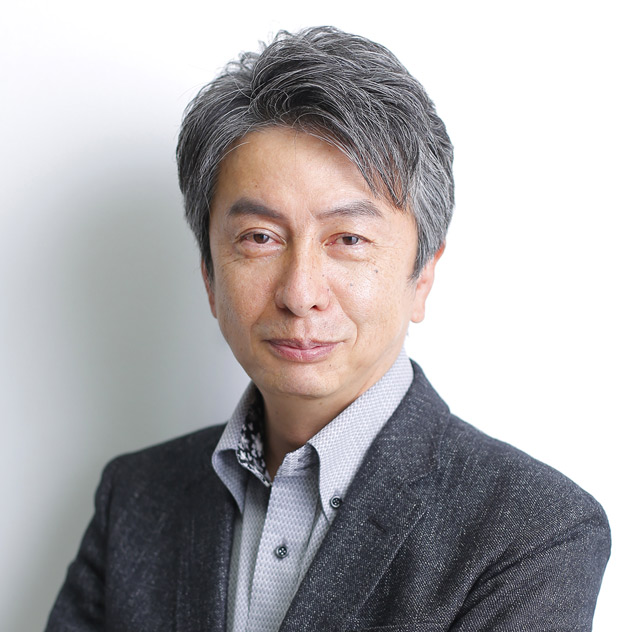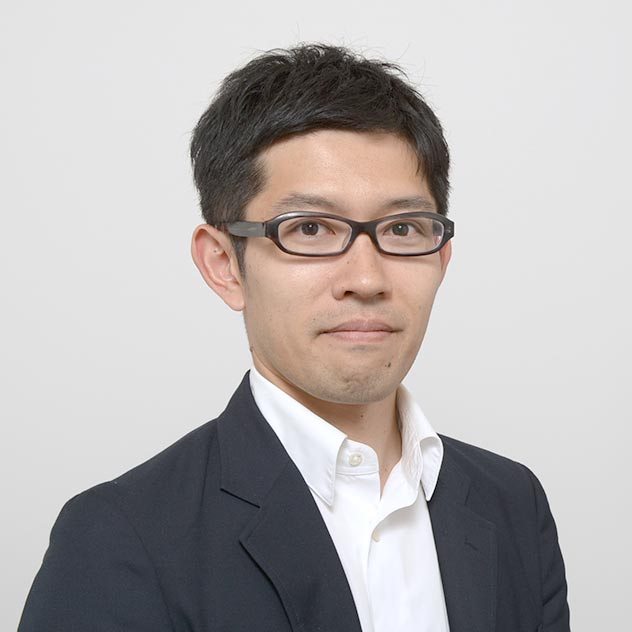Designing for the safety, security, and high precision of heavy ion therapy
Scroll Down
There are currently seven heavy ion therapy facilities in Japan, five of which were designed by Nikken Sekkei. Utilizing our technical expertise and knowledge cultivated through our extensive experience, we are contributing to the provision of patient hospitality as well as the safety and precision of this advanced treatment. Here, we introduce the Osaka Heavy Ion Therapy Center as our representative example.
CATEGORY
Japan’s world-class, cutting-edge cancer care
Heavy ion therapy is an advanced medical treatment originating in Japan since it was the first in the world to succeed in actual operation. Although treatment costs are high, insurance coverage was expanded in 2022, enabling this treatment to become available to a larger population. As a form of cancer treatment that is gentle to the human body (no resection, fewer side effects, and no hospitalization), it is attracting attention from around the world.
A “patient-first” space
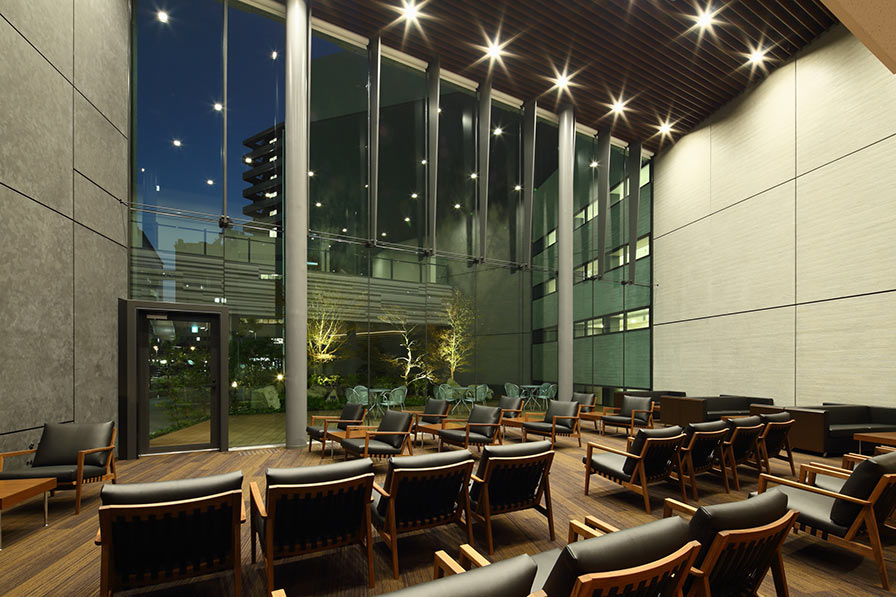 Entrance Lobby
Entrance Lobby
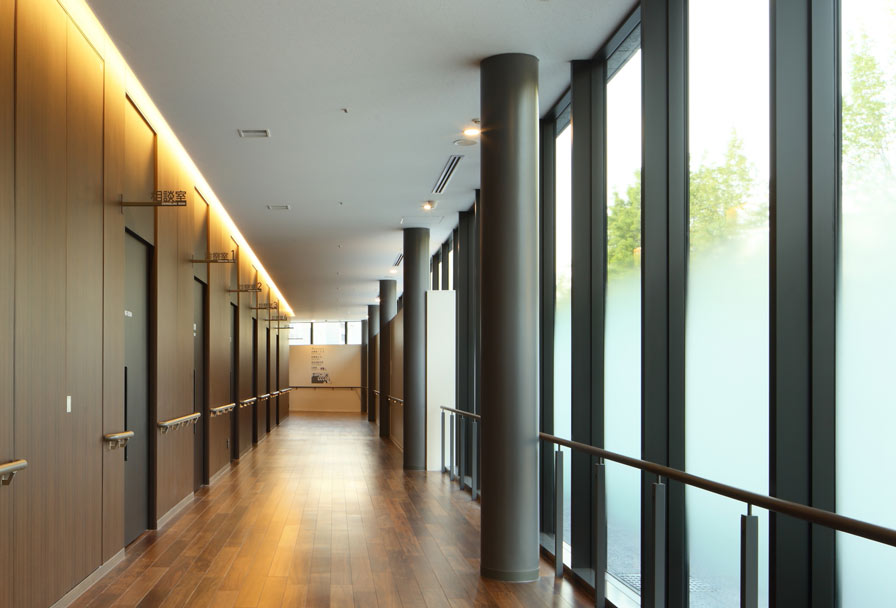 Treatment hall entrance on the first floor
Treatment hall entrance on the first floor
-
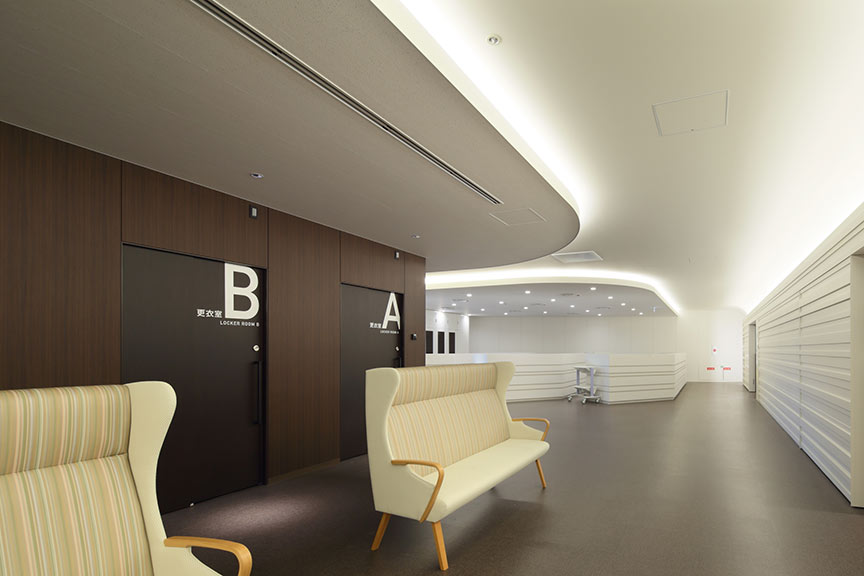 Treatment Hall
Treatment Hall
-
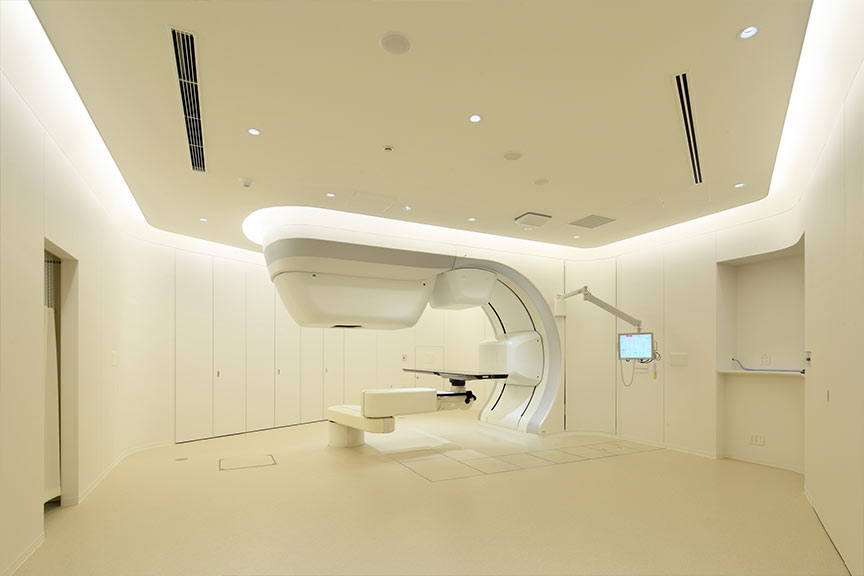 Treatment room
Treatment room
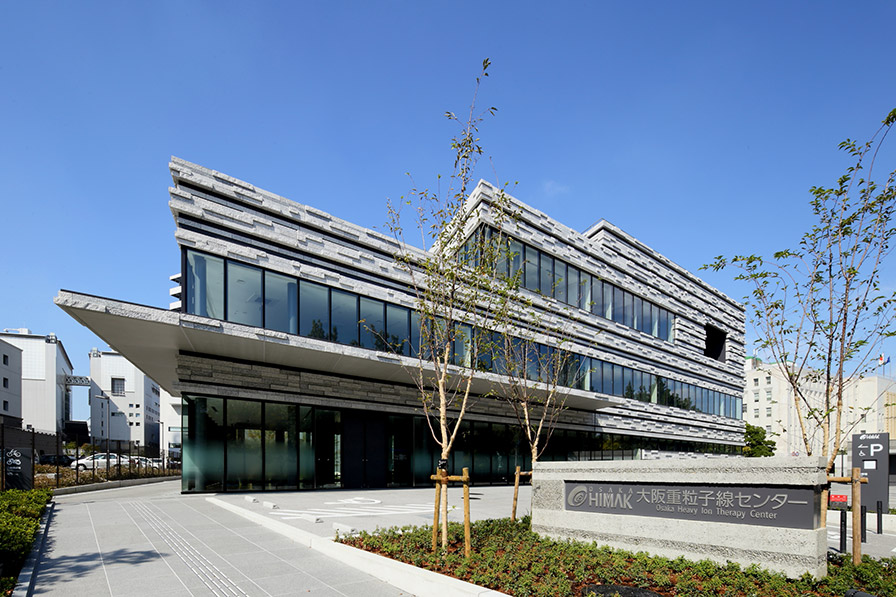
Original radiation shielding technology provides safety and economic efficiency
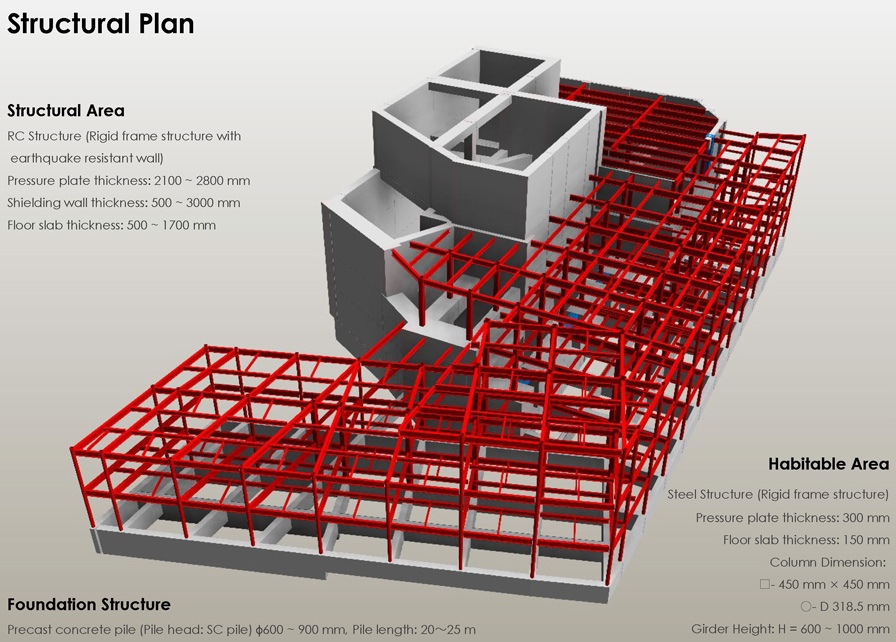
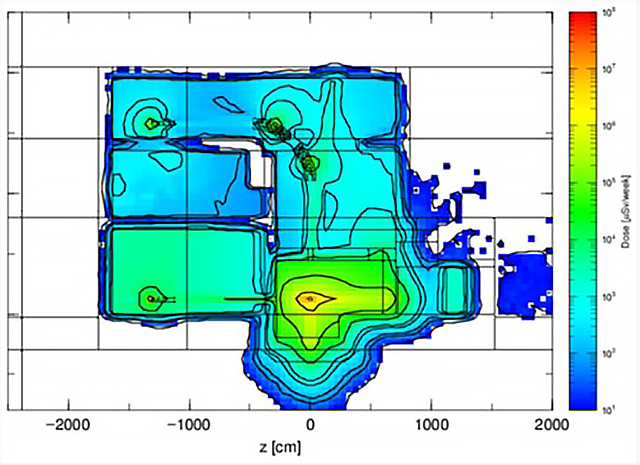
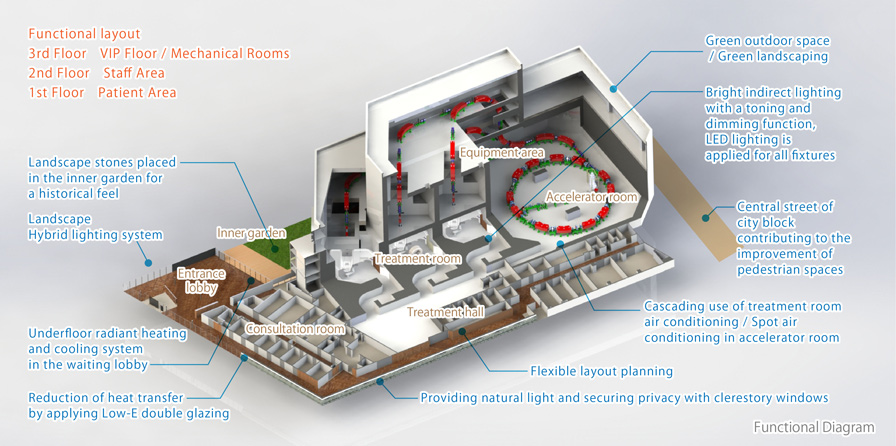
Precise temperature control realizes high treatment accuracy
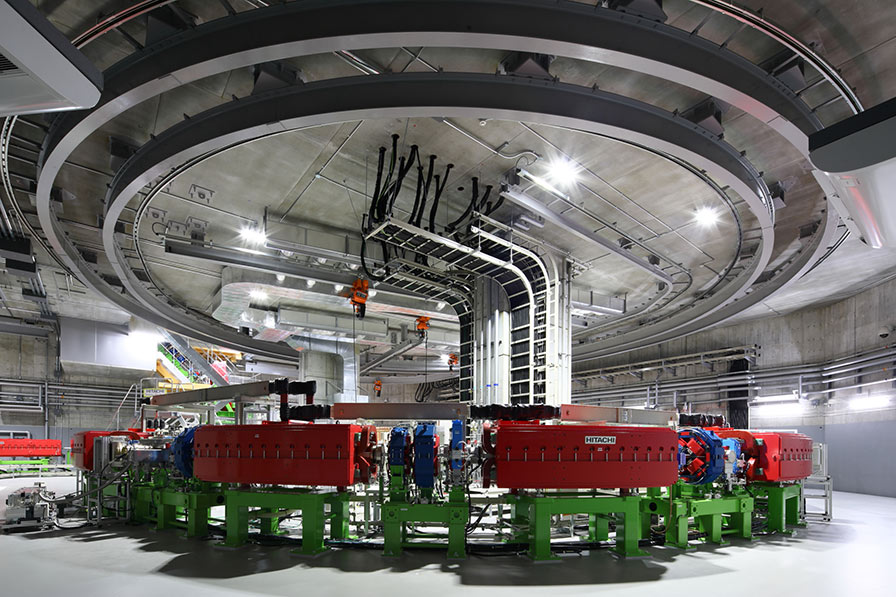 Accelerator room interior
Accelerator room interior
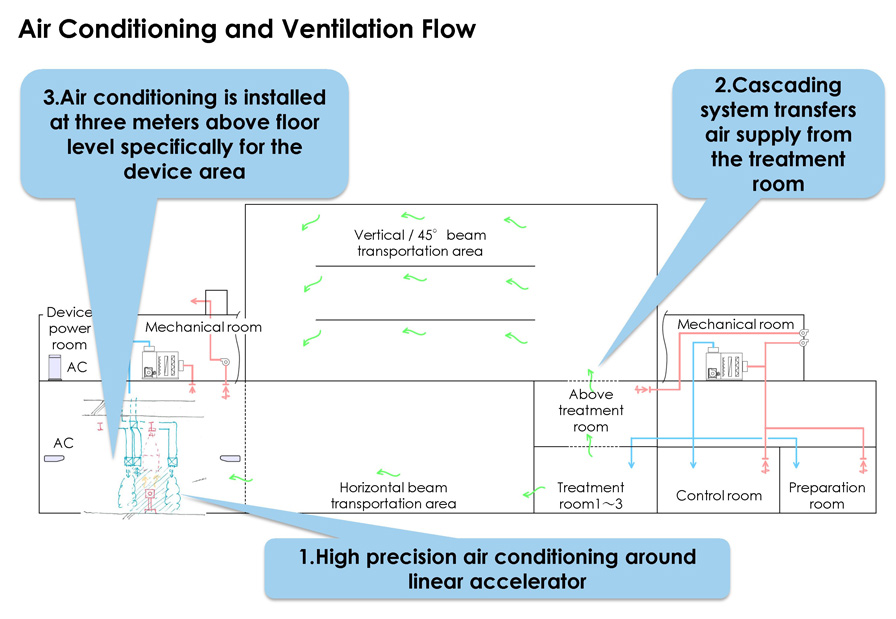
Promoting heavy ion therapy facilities to the world
Heavy ion therapy facilities require advanced safety measures and backup measures for treatment devices. Nikken Sekkei is an architectural design firm that has been involved in much of the world’s heavy ion therapy facility design and has accumulated highly specialized expertise. Based on our experience, we hope to contribute to spreading heavy ion therapy both domestically and abroad.
Photo:PhotoCommunication inc
