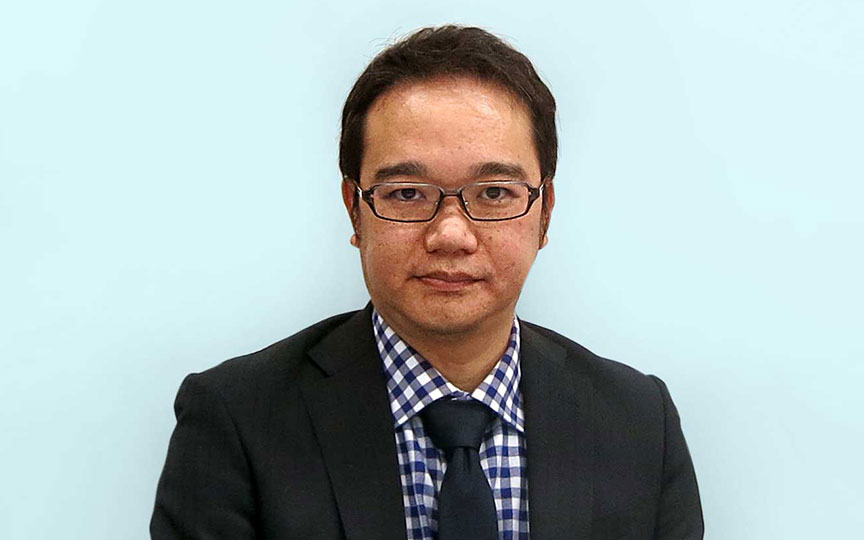Reaching the Heights of Luxury through Smooth Project Management:
The Ritz-Carlton, Nikko
Scroll Down
With a long-term rise in tourism demand, the development of luxury hotels and resorts in Japan has become increasingly attractive to real estate investors and developers in Japan and abroad. However, compared with office and commercial facilities, foreign-owned luxury hotels are viewed as an asset class within the real estate industry that is particularly difficult to get into, requiring highly-specialized planning and intricate coordination with numerous stakeholders. The roles of overseas-based hotel operators and interior designers are also crucial and require the ability to organize project teams based on premises that may not be common practice in the Japanese construction industry. Over the years, we have been involved in a number of project management endeavors for the development of hotels on an independent basis in order to support our clients, hotel owners. One such example is The Ritz-Carlton, Nikko, located in a national park on the shore of Lake Chuzenji, which we designed together with our client.
CATEGORY
How to achieve a delicate and authentic design
We first selected Australia-based LAYAN Design following a design competition involving several world-class interior designers with the goal of creating a space that offers a world-class experience for guests with a sense of Japanese beauty. LAYAN Design offered a sophisticated take on Nikko’s traditional culture and local character, and using authentic materials, presented a simple and intimate spatial composition with subtle details to create a fresh design never seen in Japan. However, the realization of these designs was far from easy because recreating such craftsmanship requires the heavy use of natural materials and specially-customized construction methods. However, the Japanese construction market, which is dominated by streamlined standards and industrial materials, can be several times more expensive than China and Southeast Asia. Hotel projects also require expertise in different areas, including architectural design, facilities and equipment, kitchen design, signage, background music, IT, art, furniture and fixtures, as well as interior design, and many segments are handled by different design and consulting firms. Because of this complexity, proper management is needed to bring all these elements together. And, since these are “luxuries”, there is no upper limit to quality, making controlling costs one of the biggest challenges.
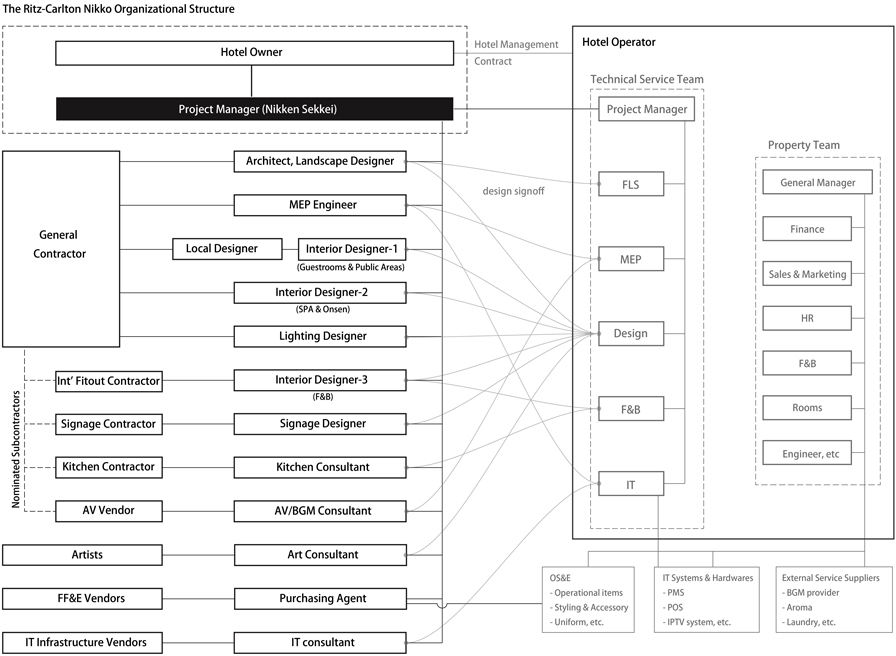 Image of the project structure
Image of the project structure
Balancing cost management with an understanding of the value that must be achieved
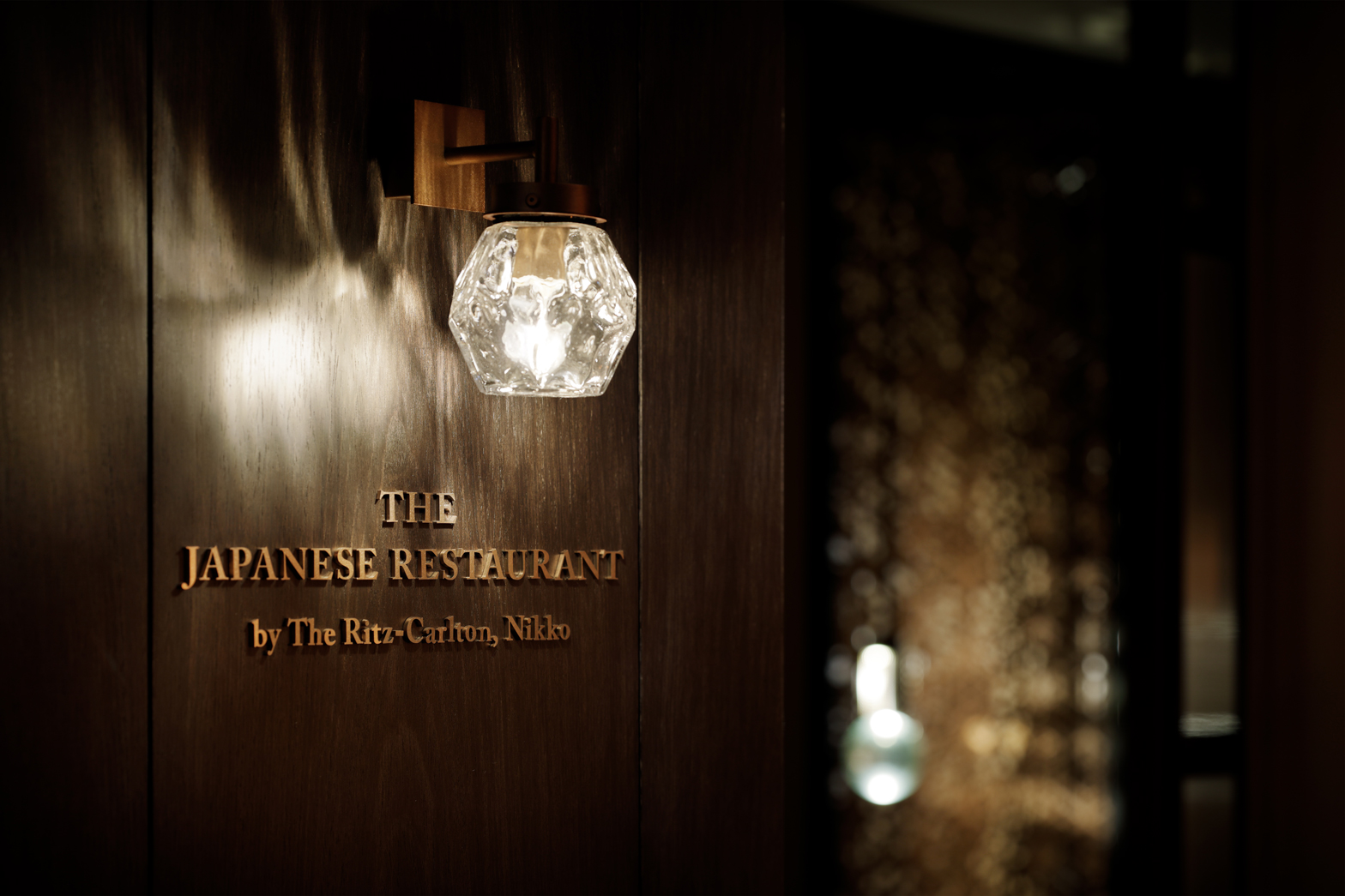 “The Japanese Restaurant by The Ritz-Carlton, Nikko”, the hotel’s main restaurant offering kaiseki cuisine, sushi, and teppanyaki (photo by Nacasa & Partners)
“The Japanese Restaurant by The Ritz-Carlton, Nikko”, the hotel’s main restaurant offering kaiseki cuisine, sushi, and teppanyaki (photo by Nacasa & Partners)
Brainstorming and finding solutions together
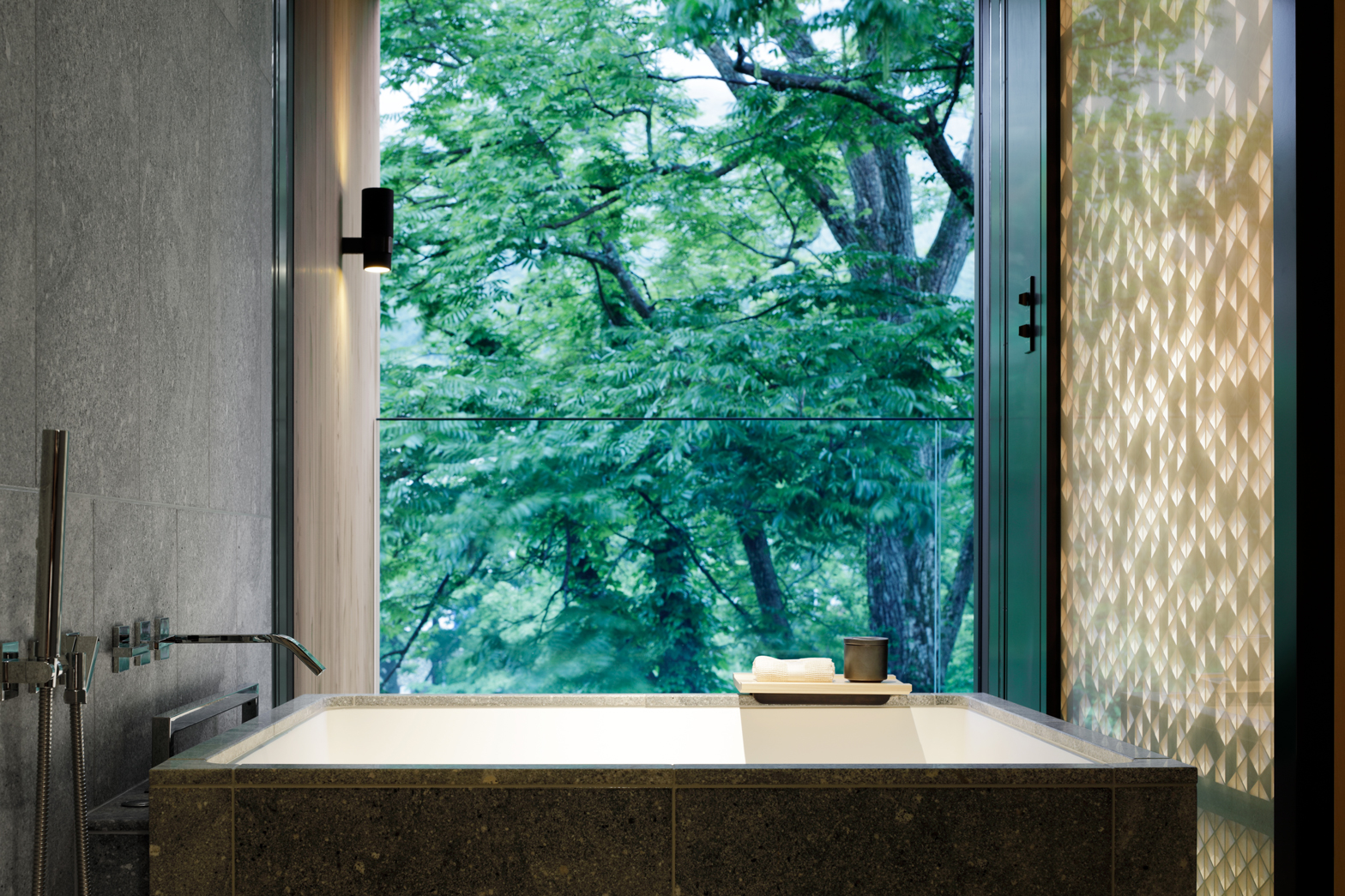 All guest rooms have bathrooms with views of the vibrant greenery of Nikko
All guest rooms have bathrooms with views of the vibrant greenery of Nikko
(photo by Nacasa & Partners)
Managing diversity
The Ritz-Carlton Nikko Overview
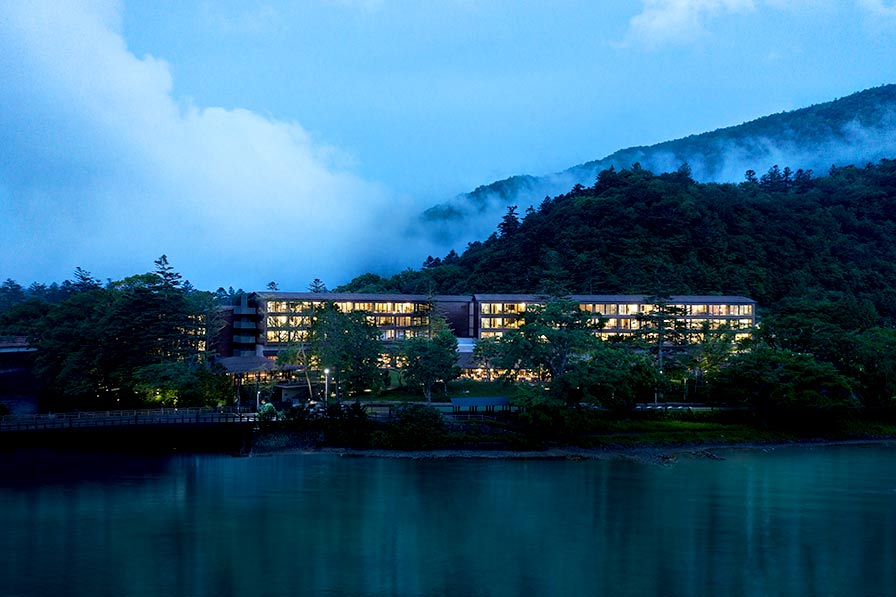
| Hotel Name | : | The Ritz-Carlton Nikko |
|---|---|---|
| Hotel Owner | : | TOBU RAILWAY |
| Hotel Operator | : | Marriott International |
| Location | : | Nikko, Tochigi |
| Guest Rooms | : | 94 Rooms |
| Interior Design | : | LAYAN Design Group (Guest Room, Public Area) NIKKEN SPACE DESIGN (Spa & Onsen) STRICKLAND (Restaurant) |
| Architectural Design and Supervision | : | NIKKEN SEKKEI |
| Construction | : | TOBU CONSTRUCTION, etc. |
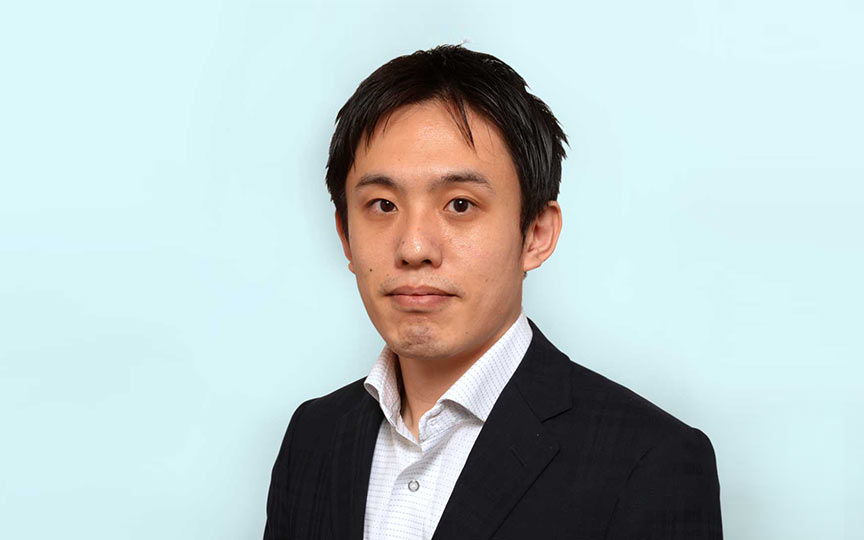
Hisashi Sugimoto
Associate
Facility Solution and Strategies Section
Facility Solution Group, New Business Development Department
