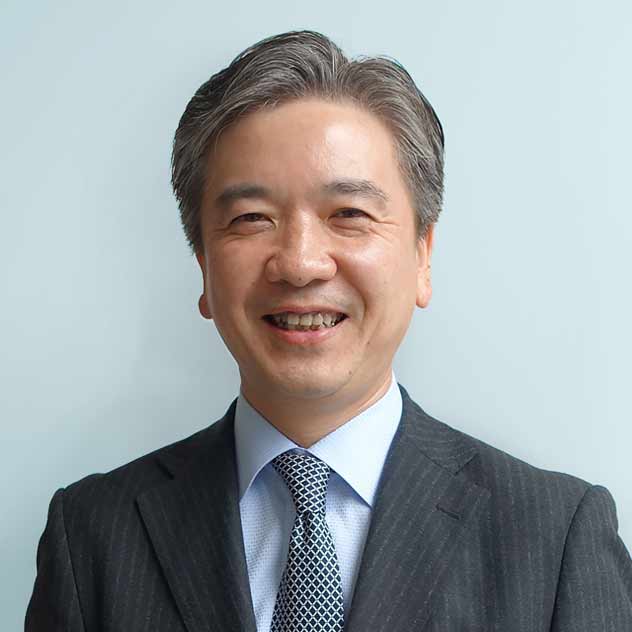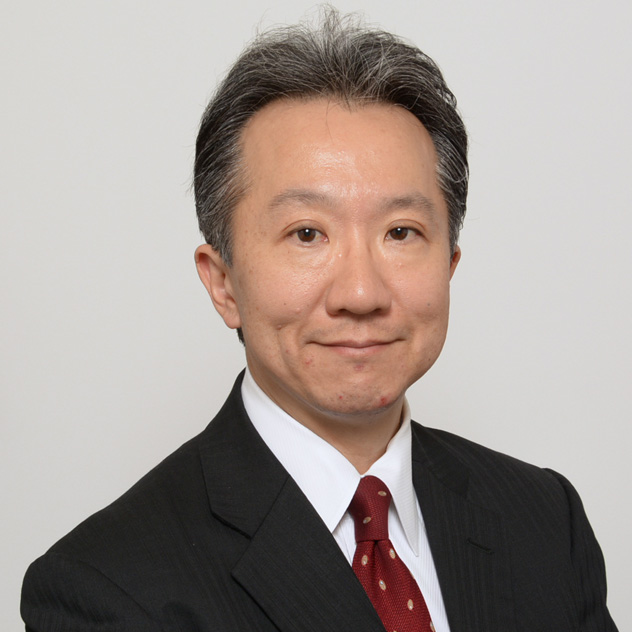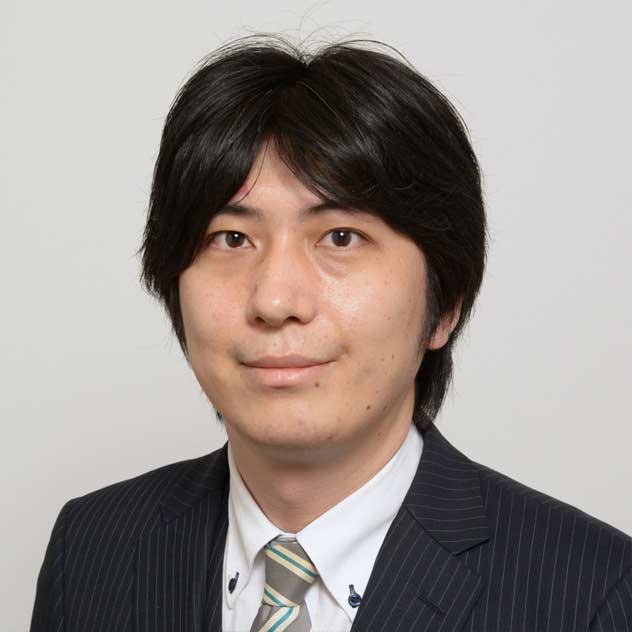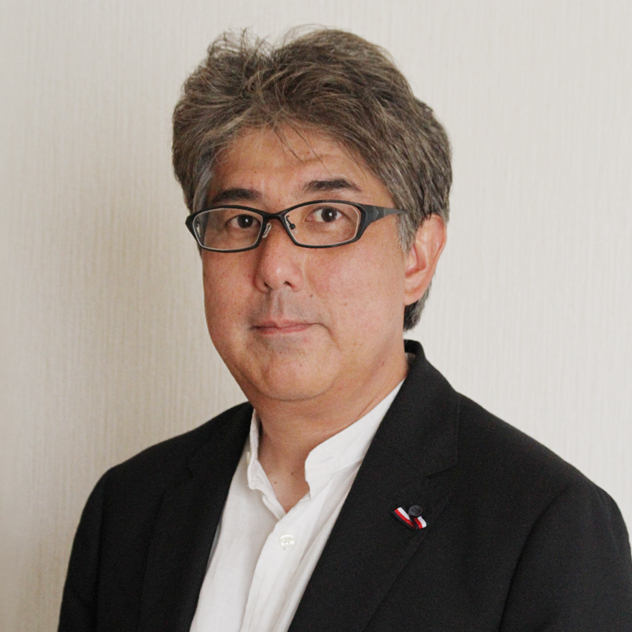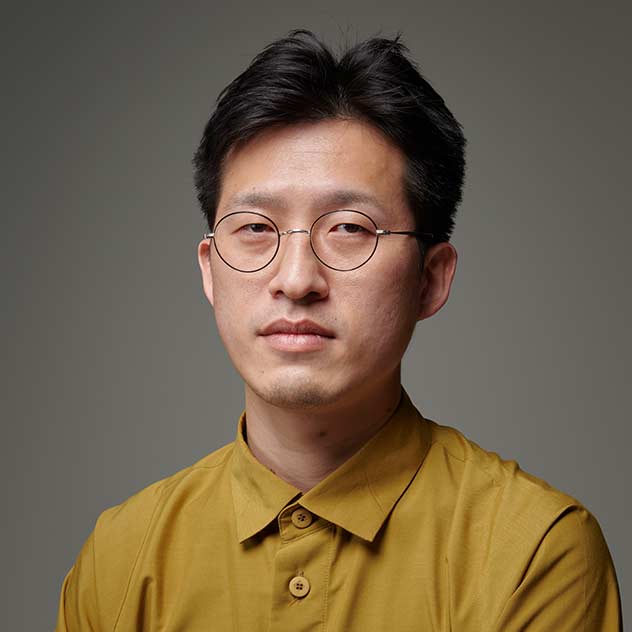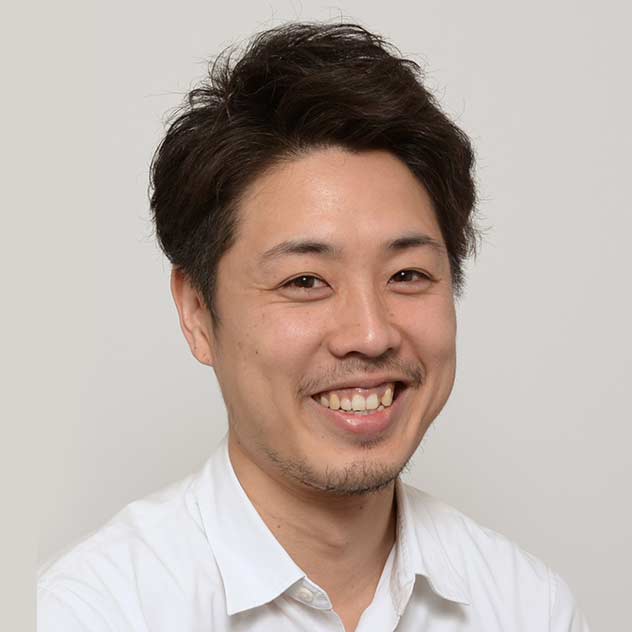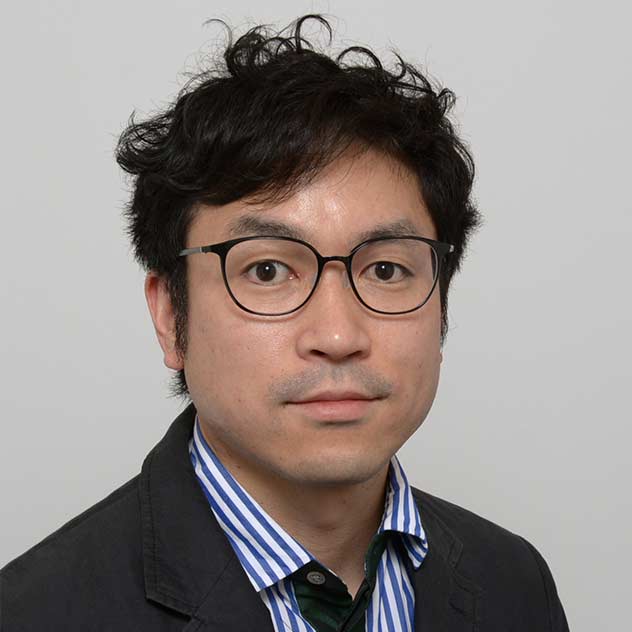Addressing Water Challenges with the Zero Water Building
~Kurita Innovation Hub~
Scroll Down
Water is fundamental to all life. It serves as a critical resource for drinking, as well as for domestic, agricultural, and industrial use. With urban populations growing and the impacts of climate change intensifying, water scarcity has become a severe global crisis. There is a pressing need for the conservation and effective utilization of limited water resources. From the perspectives of architectural design and urban planning, Nikken Sekkei is addressing these water-related issues. Let’s explore the concept of the “Zero Water Building” and how it is being implemented as a solution to Japan’s current water challenges.
CATEGORY
Challenges for Japan with High Water Demand
It may seem that issues like water resource depletion and pollution are distant concerns that do not affect our daily lives. However, Japan significantly depends on foreign water resources. The country imports a large number of food items and industrial products, which utilize substantial amounts of water during their production. Should there be any disruption in these imports, necessitating a shift to domestic production, the required water for agriculture, livestock, and industry would exceed domestic supplies. Thus, the global water crisis is indeed a close concern.
Japan’s water and sewage systems, originally constructed during the period of rapid economic growth, are confronted with challenges such as aging infrastructure and increasing regional disparities in maintenance costs due to demographic decline. Additionally, the rising frequency of sudden heavy rains and flooding increases the strain on sewage systems. In urban areas, the challenge of expanding water infrastructure for large-scale redevelopment projects is exacerbated by the limited space available under narrow roads, already crowded with existing structures. For these reasons, it is vital not to increase the load on our infrastructure.
Circulating Water Within Buildings and Grounds to Achieve a Net Zero Water Balance
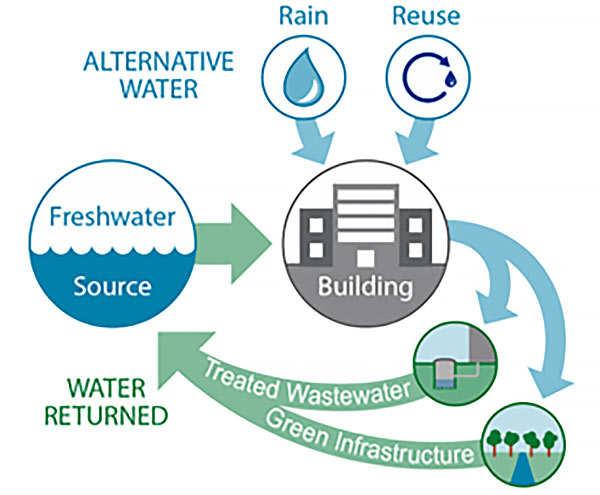 Source: Net Zero Water Building Strategies, United States Department of Energy, Energy Efficiency and Renewable energy,https://www.energy.gov/femp/net-zero-water-building-strategies
Source: Net Zero Water Building Strategies, United States Department of Energy, Energy Efficiency and Renewable energy,https://www.energy.gov/femp/net-zero-water-building-strategies
While installing water treatment facilities for ZWB may increase the energy usage and CO2 emissions of the building itself, it has the potential to reduce these impacts across the wider community. ZWBs, which recycle water, contribute to energy conservation and CO2 reduction when compared to conventional water treatment at municipal facilities. It is needless to say that these systems are also critical for Business Continuity Planning (BCP) and Life Continuity Planning (LCP) during disasters. In situations where infrastructure failures disrupt water supply and drainage, businesses and daily living conditions can quickly deteriorate. A ZWB, equipped with facilities for utilizing rainwater and well water, can more easily secure essential water resources until recovery.
Internationally, there are several certification systems that evaluate ZWBs, including the LEED Zero water certification in the United States and the Net Zero Water Rating System in India. High ratings can enhance real estate values and serve as attractive assets for ESG investment. To promote the efficient utilization of water resources, the establishment of an evaluation index in Japan is anticipated.
Japan’s First ZWB: A Model for Optimal Use of Water Resources
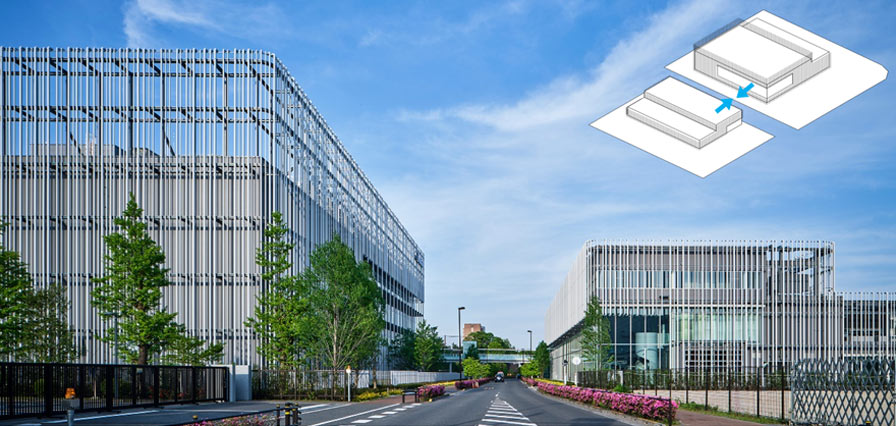
In an effort to reduce potable water usage across the entire facility, ultra-water-efficient toilets and faucets have been installed. Reclaimed water is used for all needs except for drinking and hand washing. The R&D building includes both a wastewater treatment plant and a pure water production plant. By segregating the wastewater and fine-tuning the treatment process for each type, high rates of water recovery and energy efficiency are achieved with minimal strain on equipment.
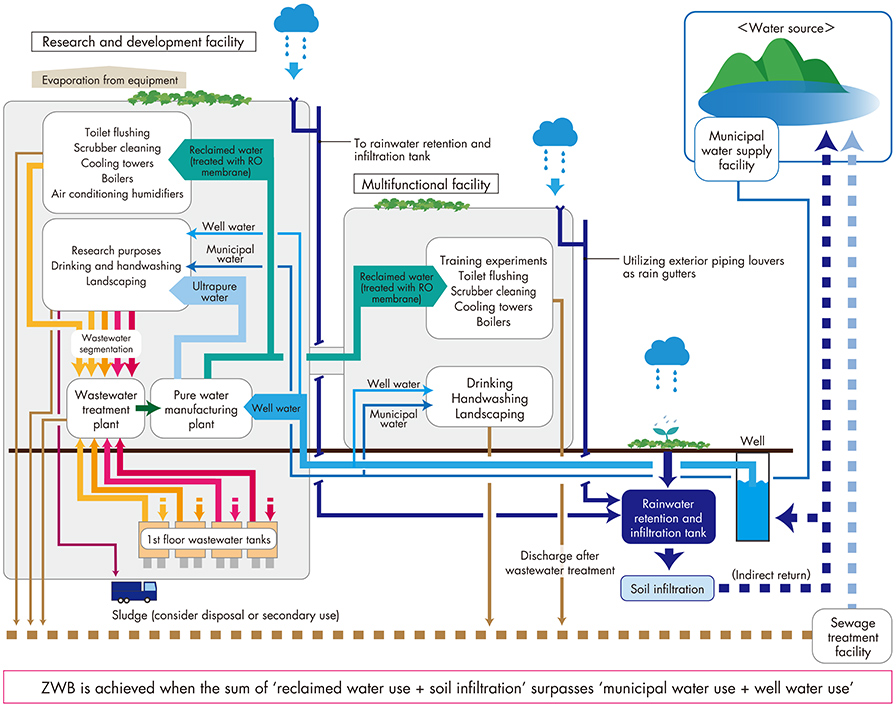 The Water Circulation Flow in the Site and Building
The Water Circulation Flow in the Site and Building
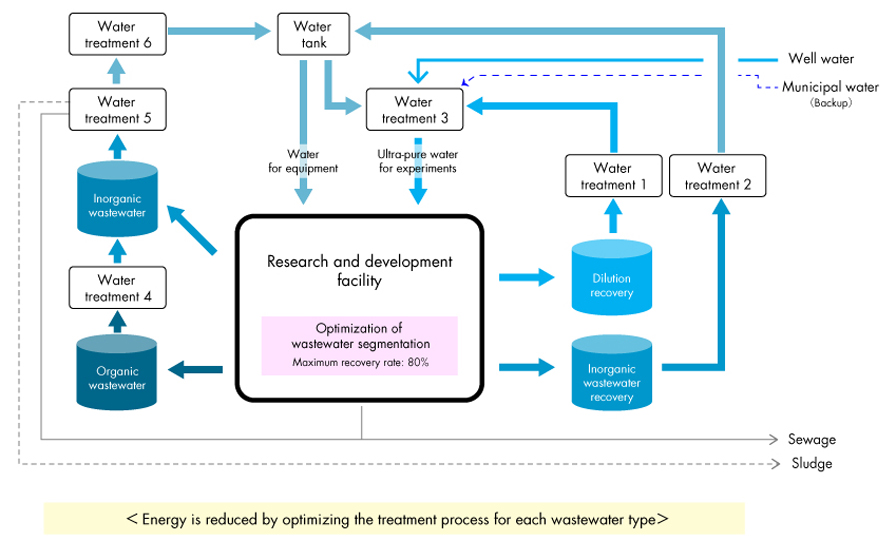 Optimizing Treatment Processes Based on Wastewater Types
Optimizing Treatment Processes Based on Wastewater Types
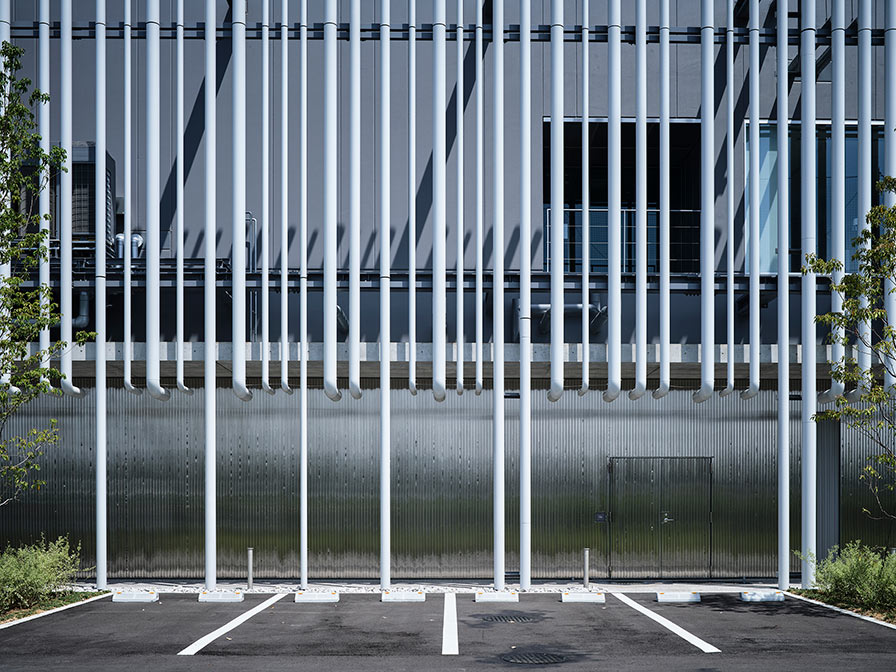 Using Exterior Piping as Rain Gutters
Using Exterior Piping as Rain Gutters
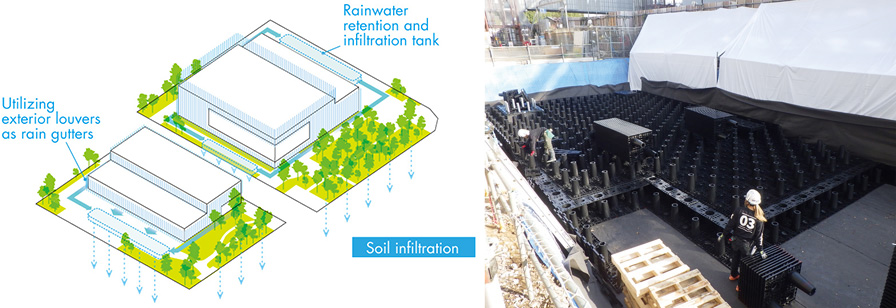 Replenishing Groundwater via Rainwater Retention and Infiltration Tanks
Replenishing Groundwater via Rainwater Retention and Infiltration Tanks
