Drawing People into Undiscovered Spaces
〜CG Studio’s Architectural Landscape〜
Scroll Down
Computer graphics (CG) technology has continuously evolved since it was first developed in the United States in the 1960s. It is something that has become so familiar to us that not a day goes by without seeing it in movies, on TV or in video games. As CG technology continues to unfold, it is becoming an important tool in architectural presentations. We spoke with Tomoaki Hamano, Takuya Ota, Koheita Wada and Haruka Aoyama, creators at CG Studio, about the role of architectural visualization at Nikken Sekkei.
TAG
Depicting future spaces that can be communicated to the five senses
Hamano, a digital creator, observes that one of CGS’s major roles—that of “conveying an appealing space and capturing the hearts of the people who see it”—has remained unchanged since its inception.
To that end, Hamano makes an effort to “depict buildings as part of a landscape, not simply as individual structures”. In order to convey the environment and atmosphere that is created once a building has been constructed, the amount of light is adjusted and reflections of the building are rendered on the surface of the water, expressing in detail the affinity between the building and the surrounding environment. This creates a presence in a space that has not yet been discovered, almost as if the viewer is there themselves.
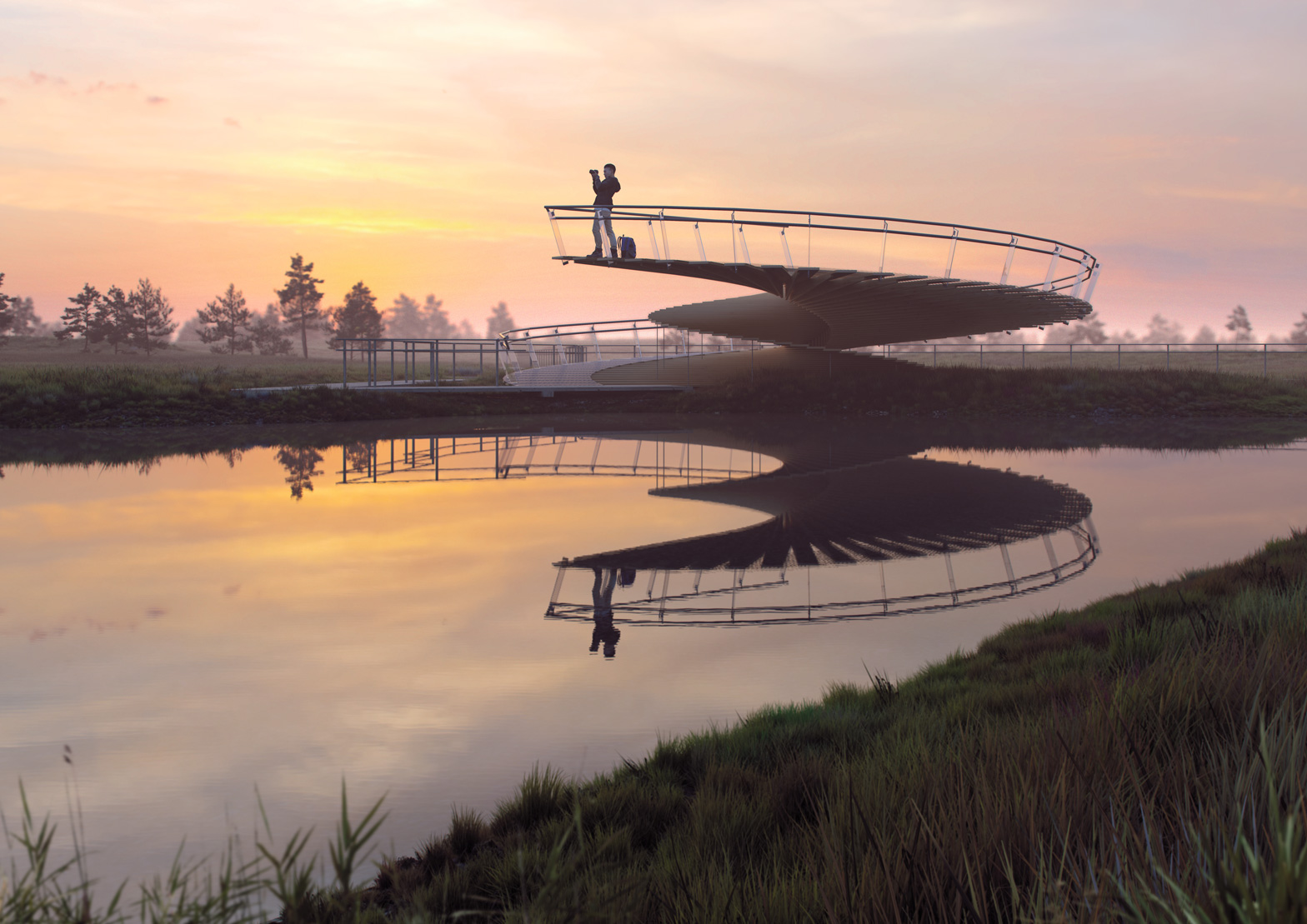 A quiet dawn
A quiet dawn
For example, the video featuring Sumitomo Forestry’s W350 project, a joint research and development concept for a wooden skyscraper (planning concept and wood engineering: Sumitomo Forestry / architectural design and concept planning: Nikken Sekkei), is a combination of images featuring natural ecology and a wooden skyscraper. The video appeals to all five senses to show an atmosphere created by wooden construction and raises people’s expectations of an eco-friendly city.
Basic concept of the W350 project (Video courtesy of Sumitomo Forestry Co., Ltd. / Video produced by Nikken Sekkei CG Studio, 2018)
Emergent Effect by CGS on Space
While the main work of CGS is producing the final image, the creators also conduct simulations using CG during the design phase. Designs are refined by examining finishing materials and checking the composition and scale of spaces.
Ota, who has experience using CG modeling to help clients consider actual designs, reflects, “In projects that involved a number of people, it was easier to build consensus when specific drawings were shared with the client.”
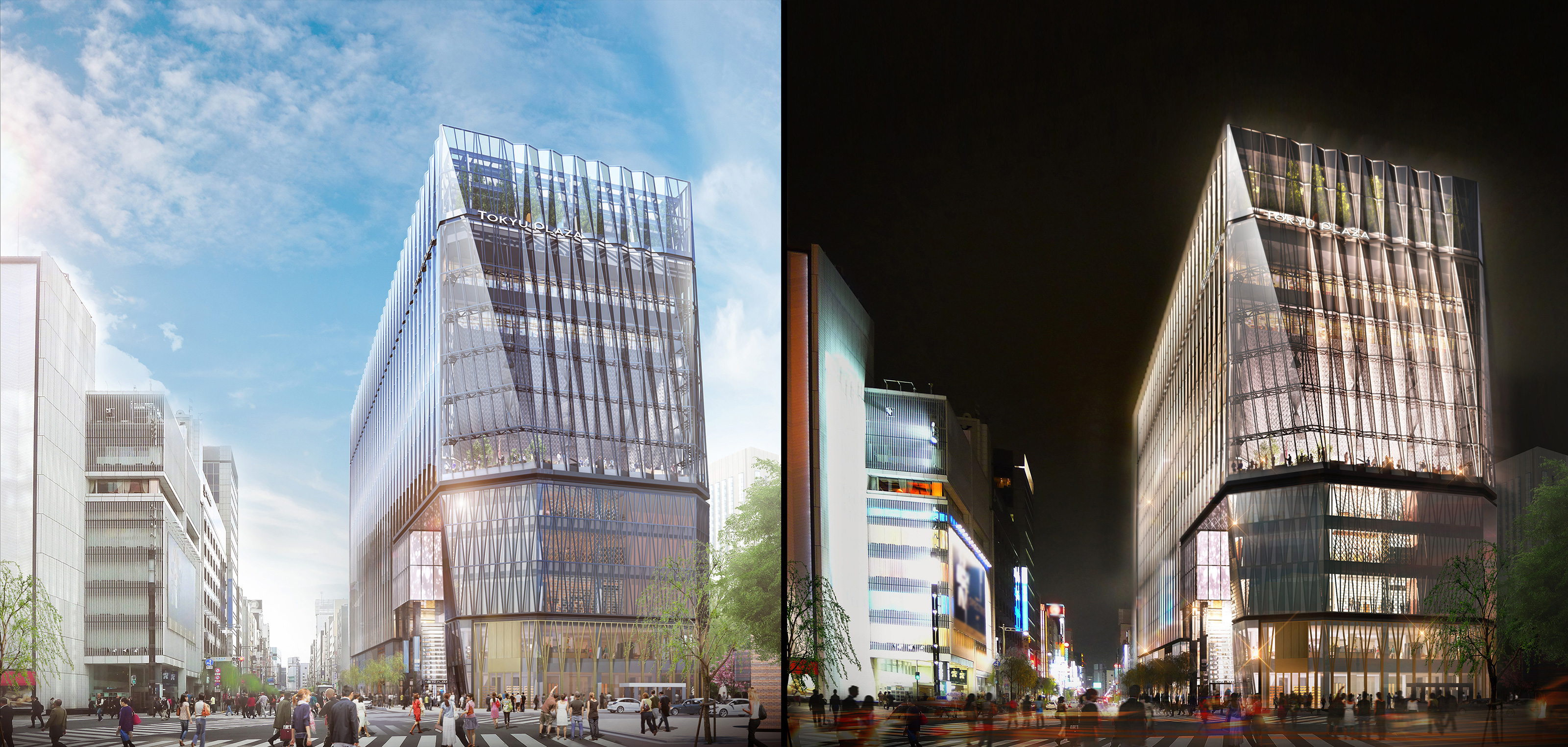 Rendered variations: Tokyu Plaza Ginza
Rendered variations: Tokyu Plaza Ginza
“You can’t automatically create a visual just because you have a blueprint,” notes Wada. “The work at CGS involves creating a single picture that draws out the best features of a space by closely examining the blueprints to read and interpret the space, changing conditions, such as the position of the sun, amount of light and finishing materials, and rendering and verifying the image over and over again.” The emergent effect, Wada points out, is created by “looking at the space from the perspective of a photographer”, which is different than that of a designer.
Ongoing study of expression in envisioning future spaces
At one point, a designer was unable to deliver a presentation directly to the client, so CGS put together a video presentation combining images with an explanation from the designer using a technique that blends CG and actual images called chroma key compositing. The group photo of CGS by Aoyama at the top of this site was also created from individual photos.
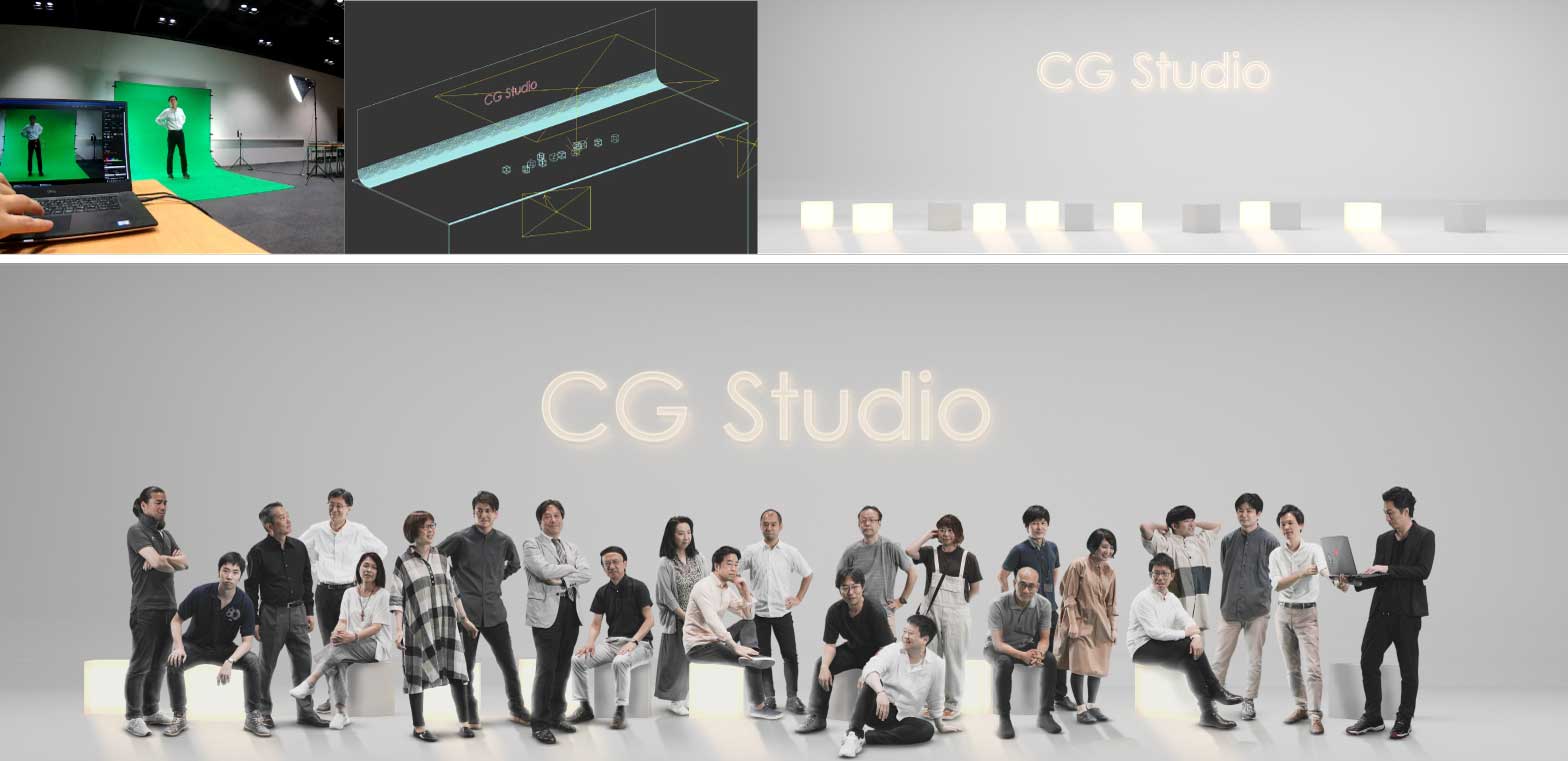 The making of CG Studio with chroma key compositing
The making of CG Studio with chroma key compositing
*Click below for a 360-degree VR experience.
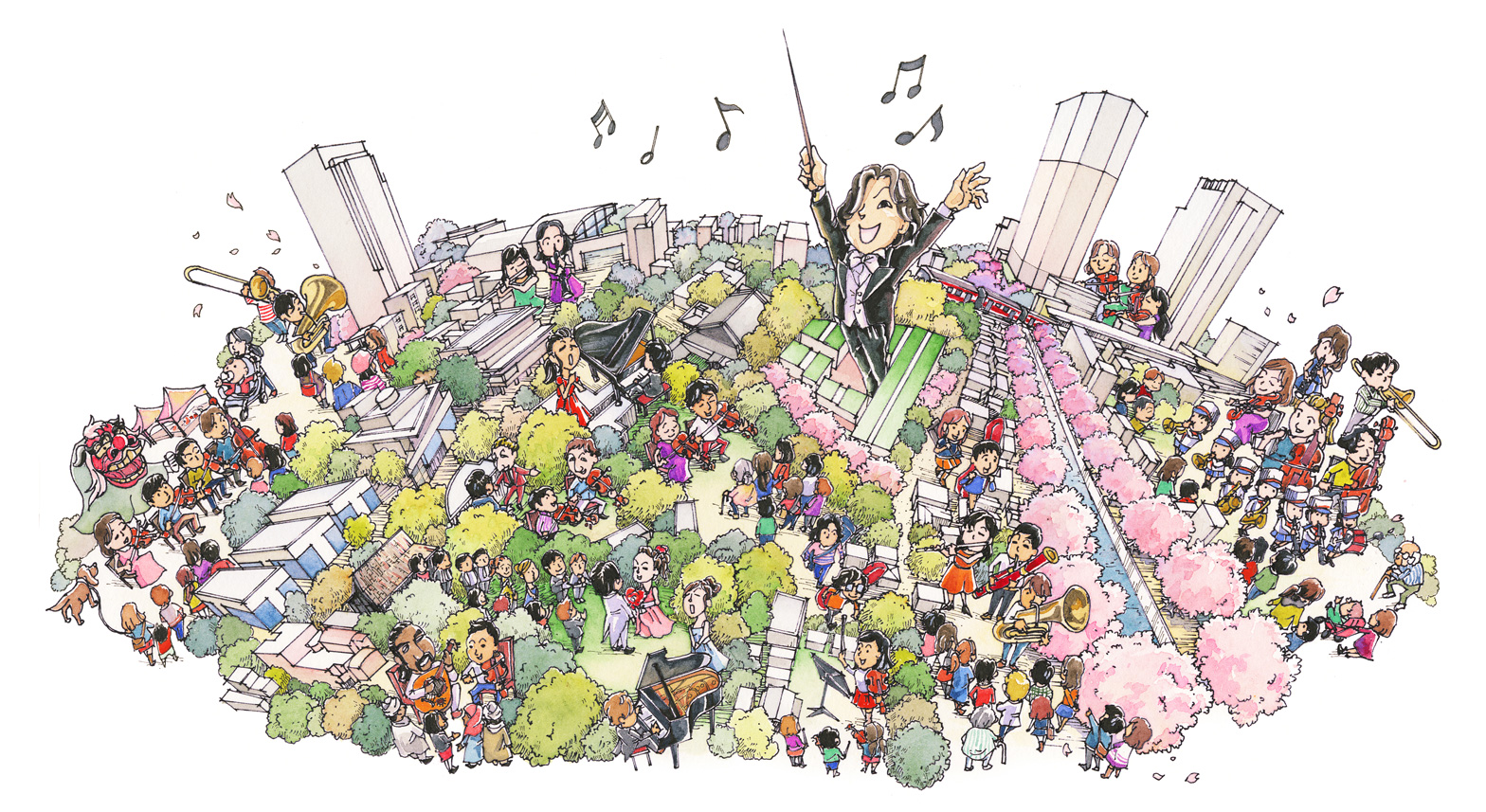 Tokyo College of Music: Naka-Meguro/Daikan-yama Campus
Tokyo College of Music: Naka-Meguro/Daikan-yama Campus
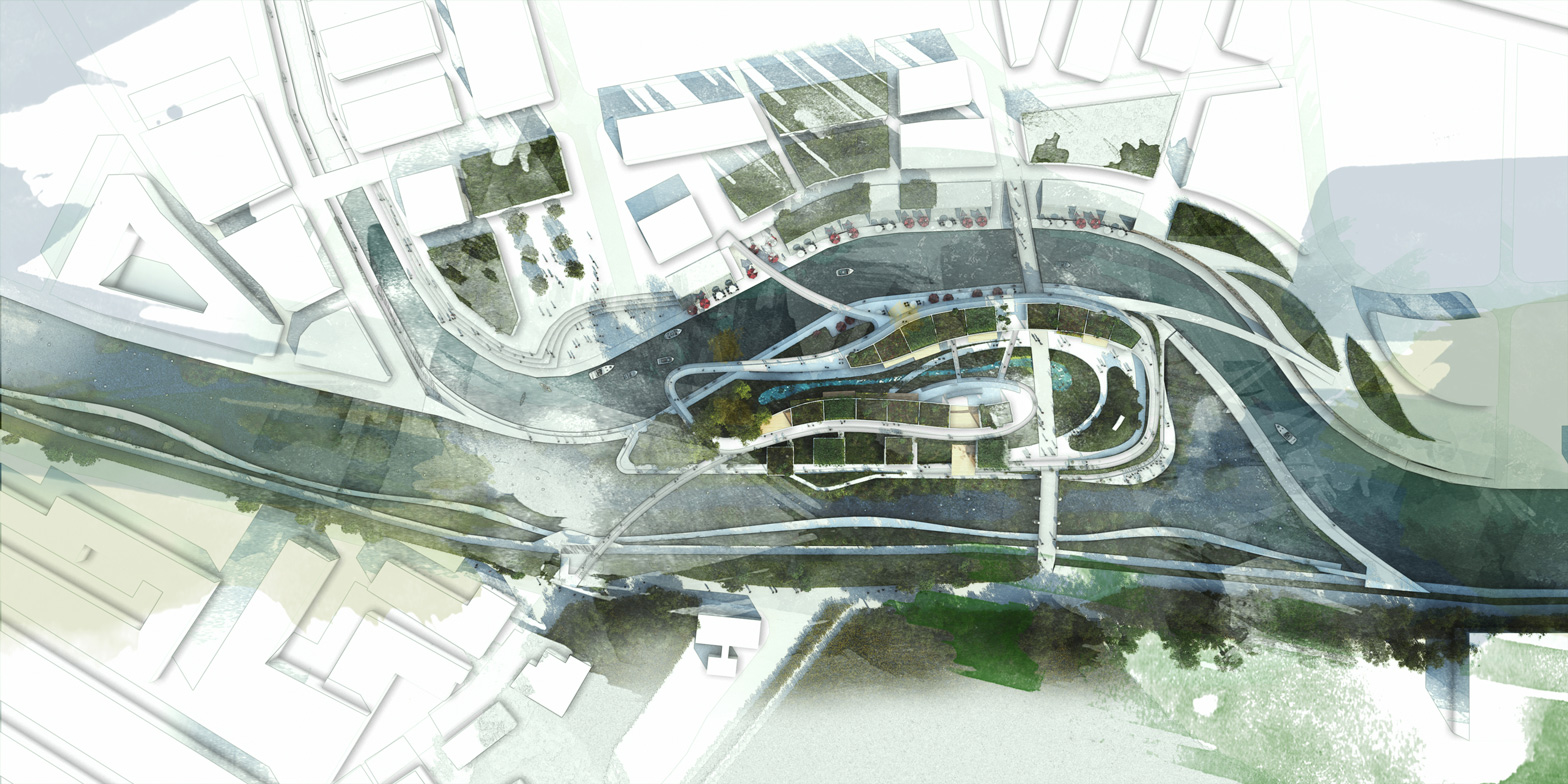 Soar Island, Leicester Architectural Competition: CG processed in hand-drawn style
Soar Island, Leicester Architectural Competition: CG processed in hand-drawn style
In addition to contributing to actual projects, each member of CGS is also involved in competitions specializing in architectural visualization and other methods to improve their own ideas and expressions.
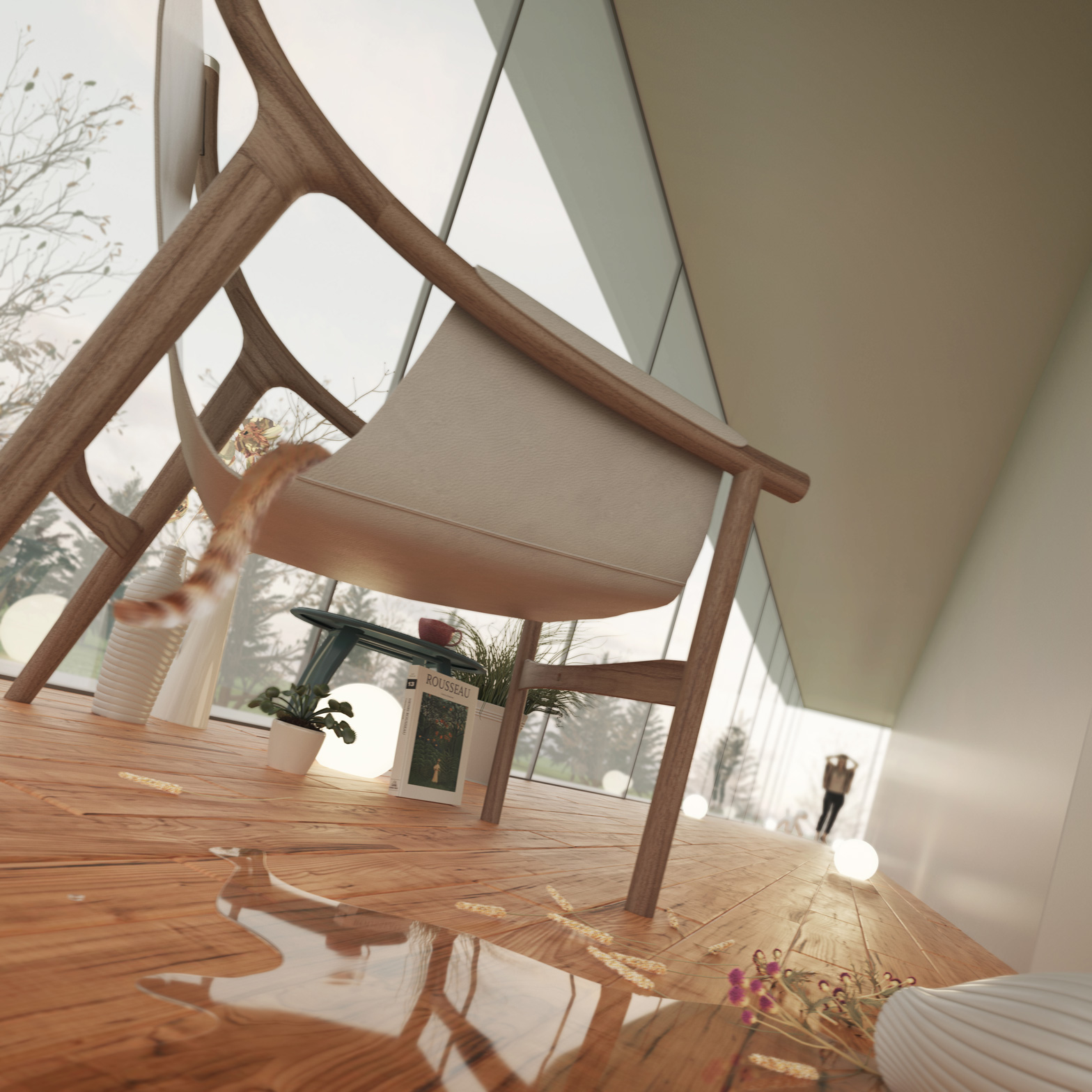
The role of visualization, which provides users with a simulated experience of space, will continue to take on even more significance in the future. Watch out for more of CGS’s activities connecting imagination with realistic spaces.