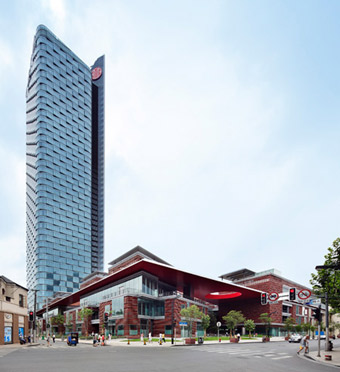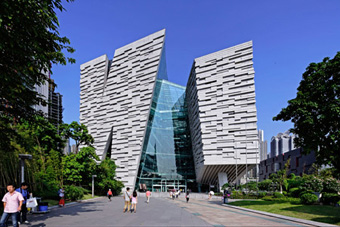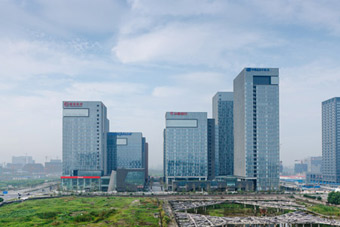CITIC Plaza, Guangzhou Library, and Ningbo International Financial Center Projects Receive the Architectural Creation Award of the Architectural Society of China
The Architectural Creation Award of the Architectural Society of China of is one of the most prestigious awards granted to superb accomplishments of architectural creation in China, and is granted once every two years. This year, Nikken Sekkei had the good fortune to be nominated for this award. We were the only overseas design firm to be listed as a candidate, and our projects were highly lauded by the judges and committee. A total of 120 design firms and 497 design projects were nominated for this time’s creation award. Nikken Sekkei’s CITIC Plaza project was awarded the silver prize in the public architecture category, and both the Guangzhou Library and Ningbo International Financial Center projects were winners in the judging by the organizing committee.
 Silver Prize Winner
Silver Prize Winner
CITIC Plaza
CITIC Plaza is located in Hongkou District, an area full of historical buildings and traditional commercial establishments. It overlooks the rows of buildings in Lujiazui across the river, and is a part of the revival underway in the urban redevelopment area of Hongkou District.
This project is the first stage of the overall development, and is located on a site area of 15,535sqm. To the north of the site is Haining Road, an arterial road running east to west. To the east is the traditional shopping street of North Sichuan Road; to the south beyond the second stage development site is Tanggu Road; and to the west is North Jiangxi Road. The total building area of the project is 137,996sqm, and it is a comprehensive facility made up of a skyscraper and a low-rise commercial building.
The design of CITIC Plaza incorporates the surrounding traditional neighborhood lanes, lilong, expressing this as an extension of the town by building a three-dimensional urban space that has a human scale.
In the shaping process, harmony with the surrounding buildings was pursued through various color tones, textures and scale. The indirect lighting of the low-rise building at night is a metaphorical expression of the lamps illuminating traditional homes.
The design concept was a dialogue with time. The city’s history, traditional townscape, and the distinctive features of the building itself were fully considered, and through the harmony and contrast of history and today, the project expresses a continuous and fluid urban space that adapts to the hectic changes of the times.
This project is the first stage of the overall development, and is located on a site area of 15,535sqm. To the north of the site is Haining Road, an arterial road running east to west. To the east is the traditional shopping street of North Sichuan Road; to the south beyond the second stage development site is Tanggu Road; and to the west is North Jiangxi Road. The total building area of the project is 137,996sqm, and it is a comprehensive facility made up of a skyscraper and a low-rise commercial building.
The design of CITIC Plaza incorporates the surrounding traditional neighborhood lanes, lilong, expressing this as an extension of the town by building a three-dimensional urban space that has a human scale.
In the shaping process, harmony with the surrounding buildings was pursued through various color tones, textures and scale. The indirect lighting of the low-rise building at night is a metaphorical expression of the lamps illuminating traditional homes.
The design concept was a dialogue with time. The city’s history, traditional townscape, and the distinctive features of the building itself were fully considered, and through the harmony and contrast of history and today, the project expresses a continuous and fluid urban space that adapts to the hectic changes of the times.
 Prize Winner
Prize Winner
Guangzhou Library
Large-scale projects that go beyond our imagination can be found throughout China, a country that continues to undergo rapid development.The conditions for the design of Guangzhou Library were unprecedented: the library’s collection of 3.5 million books needed to be placed on open stacks for browsing by the public. Today, with computerization infiltrating individual homes, anyone can easily gain access to the information they need. In such an age, this project was an attempt to go against current trends, and its overwhelming architectural scale holds its own against information on the Internet. It also provides visitors with an experience of the “real thing”—something that cannot be experienced through virtual information alone.
With large numbers of visitors to the library serving as the basis for the design, we adopted a dynamic and open structure that breaks away from the traditional, static and closed image of libraries. At the same time, by designing an atrium with good visibility and linking it to an urban park, smooth entry into the library was achieved, just as public spaces should be. If visitors first go to this atrium, they will be able to easily comprehend the internal composition of this huge facility, with it being quite obvious to them as to where they want to go.
While we were working on the design, many distinctive buildings were under construction in the neighboring area. In order to harmonize with the surrounding buildings, we adopted a curved surface form, and while integrating the library with the surroundings, attention was also drawn to the building as a new landmark.
Since the library’s grand opening in June last year, it has welcomed an average of 18,000 people a day, and we could say that it has become the busiest library in the world.
With large numbers of visitors to the library serving as the basis for the design, we adopted a dynamic and open structure that breaks away from the traditional, static and closed image of libraries. At the same time, by designing an atrium with good visibility and linking it to an urban park, smooth entry into the library was achieved, just as public spaces should be. If visitors first go to this atrium, they will be able to easily comprehend the internal composition of this huge facility, with it being quite obvious to them as to where they want to go.
While we were working on the design, many distinctive buildings were under construction in the neighboring area. In order to harmonize with the surrounding buildings, we adopted a curved surface form, and while integrating the library with the surroundings, attention was also drawn to the building as a new landmark.
Since the library’s grand opening in June last year, it has welcomed an average of 18,000 people a day, and we could say that it has become the busiest library in the world.
 Ningbo International Financial Center
Ningbo International Financial Center
This project is located in the new central business district (CBD) of Ningbo, and was designed and developed for the financial center forming the core of this area. The project area covers four blocks, and is made up of six office buildings, one hotel, and one public facility, for a total of eight buildings and a low-rise commercial facility along an adjoining street.
Focusing on the development of urban space, work on the design was undertaken from an urban perspective as a leading project in the future city image of the new development district, and during the design, elements such as “connection” and “platform” were incorporated in the surrounding environment; while designing the buildings within the center, the municipal roads running through the blocks were also added as part of the design.
Each of the blocks has two high-rise buildings, a glass communal hall, and a garden as its basic components, and a large mid-air ring, the “bamboo passageway,” links the halls and gardens of the blocks. A neat and orderly group form was pursued for the outward appearance of the buildings, and the ground-level roads and mid-air passageway connects the interior and exterior gray zones. A human scale was also adopted for the design.
In contrast with the congested development of cities and large-scale developments often seen in China, through mesoscale construction and gray zones between individual building spaces and general spaces such as roads and urban greenery, and through dialogue between the total (city) and the individual (building), this project attempts to harmonize both parties and lead to both their development.
Focusing on the development of urban space, work on the design was undertaken from an urban perspective as a leading project in the future city image of the new development district, and during the design, elements such as “connection” and “platform” were incorporated in the surrounding environment; while designing the buildings within the center, the municipal roads running through the blocks were also added as part of the design.
Each of the blocks has two high-rise buildings, a glass communal hall, and a garden as its basic components, and a large mid-air ring, the “bamboo passageway,” links the halls and gardens of the blocks. A neat and orderly group form was pursued for the outward appearance of the buildings, and the ground-level roads and mid-air passageway connects the interior and exterior gray zones. A human scale was also adopted for the design.
In contrast with the congested development of cities and large-scale developments often seen in China, through mesoscale construction and gray zones between individual building spaces and general spaces such as roads and urban greenery, and through dialogue between the total (city) and the individual (building), this project attempts to harmonize both parties and lead to both their development.
One of the world’s largest architectural design firms with over 2,500 professional staff, Nikken Sekkei and its six Group companies offer comprehensive design, engineering, management, consulting and R&D services. Established in 1900, the company’s portfolio consists of over 25,000 projects in 50 countries. Its activities cover a wide spectrum of sustainable public and private endeavors including: new city design, high-density/mixed- use transit-oriented developments, super-high rise buildings, business parks, offices and facilities for commercial, cultural, educational and healthcare use. Nikken is headquartered in Tokyo and maintains branch offices in China, Korea, Vietnam, Singapore, Russia, Spain and the UAE.