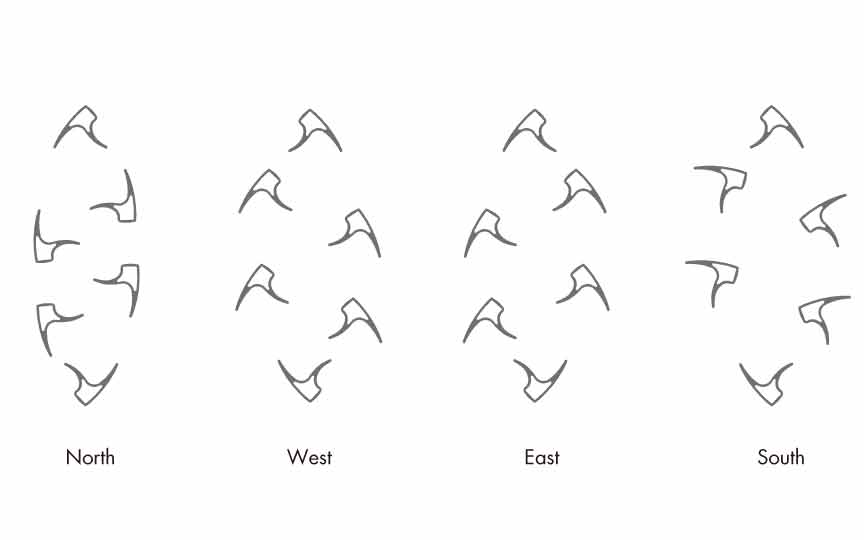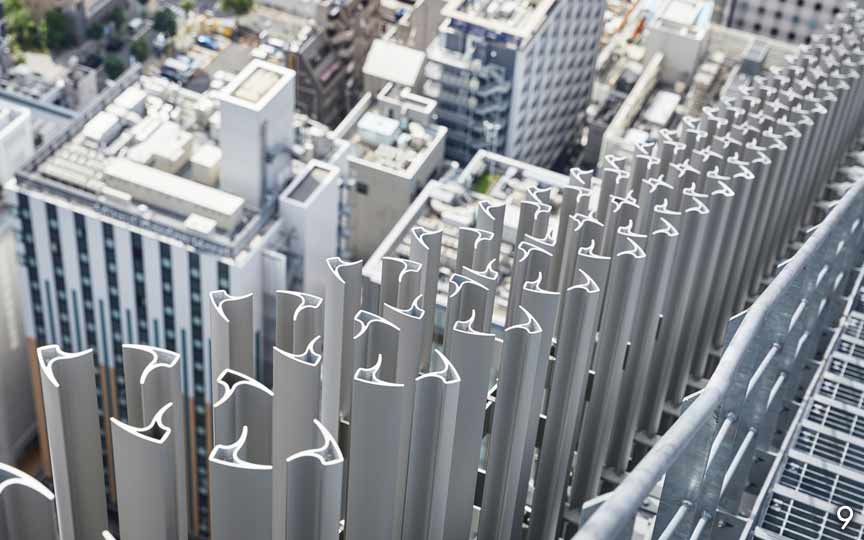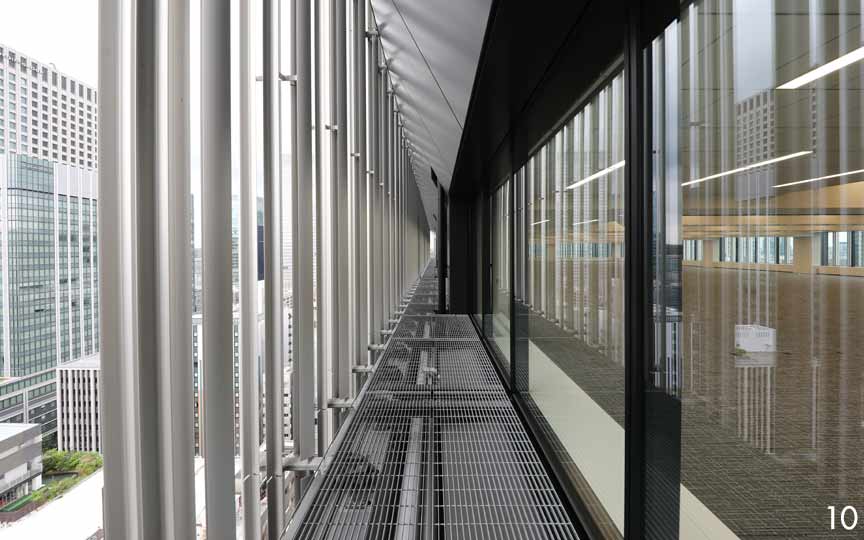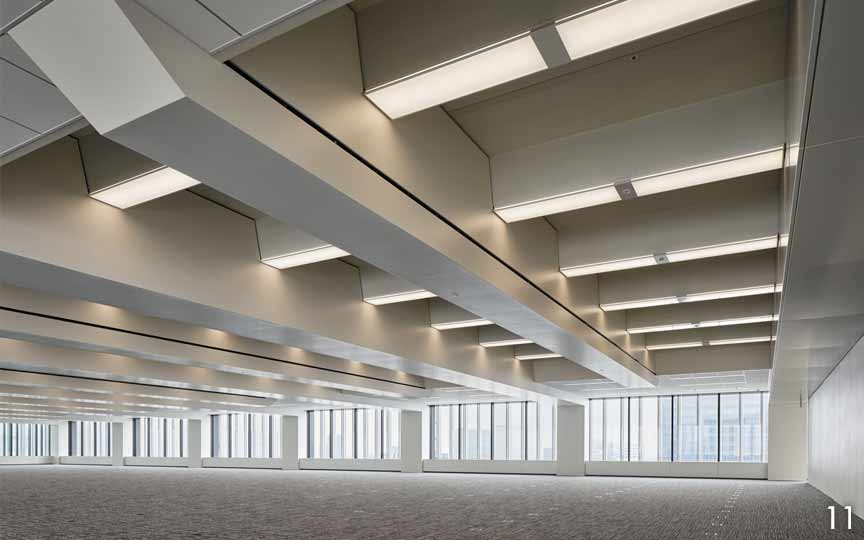The Museum Tower Kyobashi skyscraper connecting the city with the environment.
The unveiling of the Artizon Museum open to everything and anything, including the people, the arts, and the urban surroundings, breathing new life into the concept of “experiencing creativity”
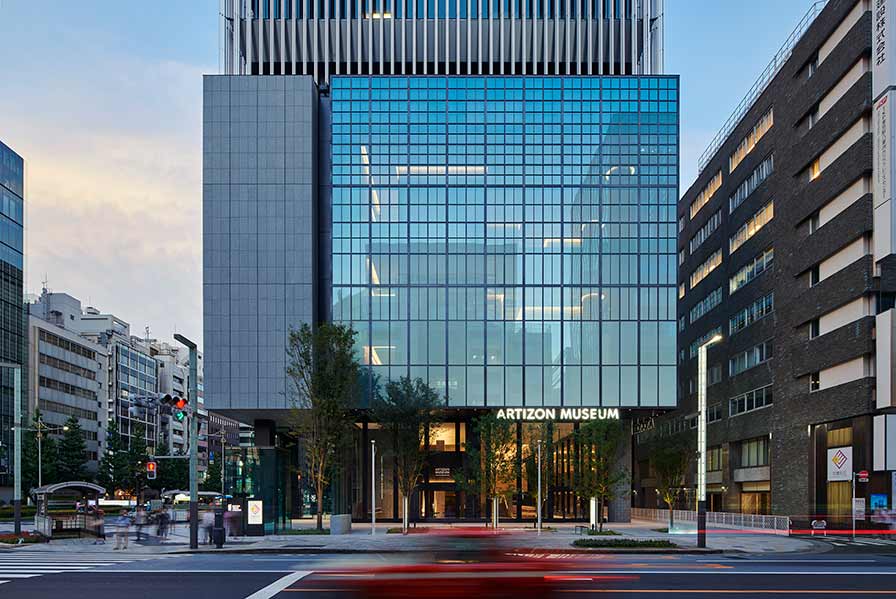
Construction was completed on Museum Tower Kyobashi, designed by Nikken Sekkei, in July last year. The Artizon Museum, located on the lower floor, opened on January 18.
The approximately 150-m high Museum Tower Kyobashi housing high-grade tenant offices and an art museum is located in Kyobashi in front of Tokyo Station. Honoring the philosophy of Shojiro Ishibashi who built the Bridgestone Museum of Art in 1951—forerunner to the Artizon Museum and a state-of-the-art structure at the time—this client-collaborative design aimed at creating a new era of architecture embodying the social environment and cutting-edge technologies of 2020.
Kyobashi is an area with a rich history dating back to the Edo period. Its location between Ginza and Nihonbashi, one of Japan’s leading commercial areas, positions it as a place where commerce, offices and culture blend together and an area that will grow into a new city in the future.
With a museum and high-rise offices, Museum Tower Kyobashi has reached its goal in pursuit of the piece of the puzzle that fits perfectly with this type of area.
The approximately 150-m high Museum Tower Kyobashi housing high-grade tenant offices and an art museum is located in Kyobashi in front of Tokyo Station. Honoring the philosophy of Shojiro Ishibashi who built the Bridgestone Museum of Art in 1951—forerunner to the Artizon Museum and a state-of-the-art structure at the time—this client-collaborative design aimed at creating a new era of architecture embodying the social environment and cutting-edge technologies of 2020.
Kyobashi is an area with a rich history dating back to the Edo period. Its location between Ginza and Nihonbashi, one of Japan’s leading commercial areas, positions it as a place where commerce, offices and culture blend together and an area that will grow into a new city in the future.
With a museum and high-rise offices, Museum Tower Kyobashi has reached its goal in pursuit of the piece of the puzzle that fits perfectly with this type of area.
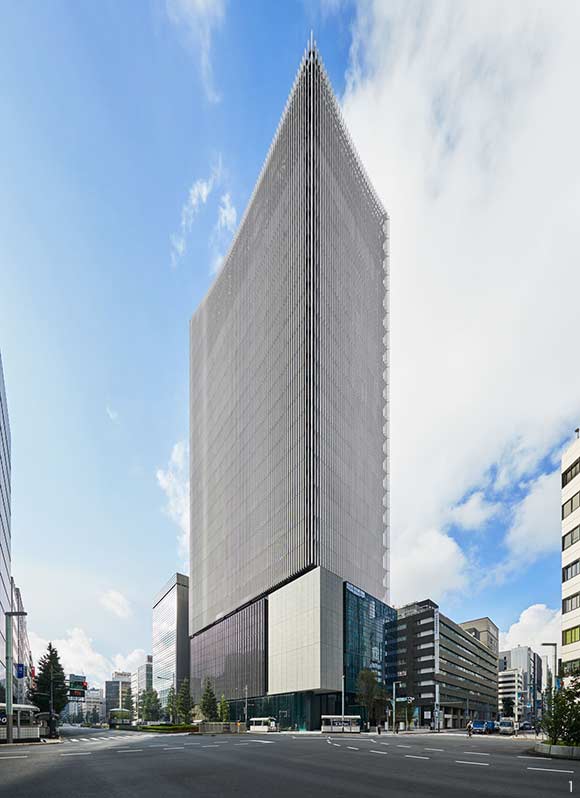
Creating connections with the city through art and culture
The hallmark of Museum Tower Kyobashi, with its signature curved rooftop cropped into the form of a 63-meter radius sphere, can be found at the ground level.
This high-rise building that emerges suddenly in an area seemingly frozen in time has been designed to adapt to the existing cityscape with changes made to materials on the upper and lower floors in line with the scale of surrounding buildings.
The building is located in a block called Kyobashi Saiku that aims to create an area with art and culture at its heart together with the New TODA building (tentative name), which is currently under construction in an adjacent block. Sandwiched between two blocks, a plaza called “Art Square” (slated for completion in 2024) is also planned in addition to the museum and cultural facilities to create an iconic space.
Formerly the Bridgestone Museum of Art, the newly-renamed Artizon Museum, located on the first to sixth floors of the building, is an art museum dedicated to the history of art built on the collections of Shojiro Ishibashi. The interior of the museum has been designed in a structure with spaces of diverse widths, depths and heights that have been arranged with a structural discontinuity, creating a space similar to a three-dimensional alleyway. Visitors can casually walk into the museum as they stroll around Kyobashi, naturally encountering art as they take a turn around the neighborhood.
The doors to the museum café on the first floor are a series of nine 8-meter high interlocking revolving doors. Once the Art Square is open to the public, these doors will open up onto the plaza, integrating the museum with the square and creating a seamless connection with the area.
This high-rise building that emerges suddenly in an area seemingly frozen in time has been designed to adapt to the existing cityscape with changes made to materials on the upper and lower floors in line with the scale of surrounding buildings.
The building is located in a block called Kyobashi Saiku that aims to create an area with art and culture at its heart together with the New TODA building (tentative name), which is currently under construction in an adjacent block. Sandwiched between two blocks, a plaza called “Art Square” (slated for completion in 2024) is also planned in addition to the museum and cultural facilities to create an iconic space.
Formerly the Bridgestone Museum of Art, the newly-renamed Artizon Museum, located on the first to sixth floors of the building, is an art museum dedicated to the history of art built on the collections of Shojiro Ishibashi. The interior of the museum has been designed in a structure with spaces of diverse widths, depths and heights that have been arranged with a structural discontinuity, creating a space similar to a three-dimensional alleyway. Visitors can casually walk into the museum as they stroll around Kyobashi, naturally encountering art as they take a turn around the neighborhood.
The doors to the museum café on the first floor are a series of nine 8-meter high interlocking revolving doors. Once the Art Square is open to the public, these doors will open up onto the plaza, integrating the museum with the square and creating a seamless connection with the area.
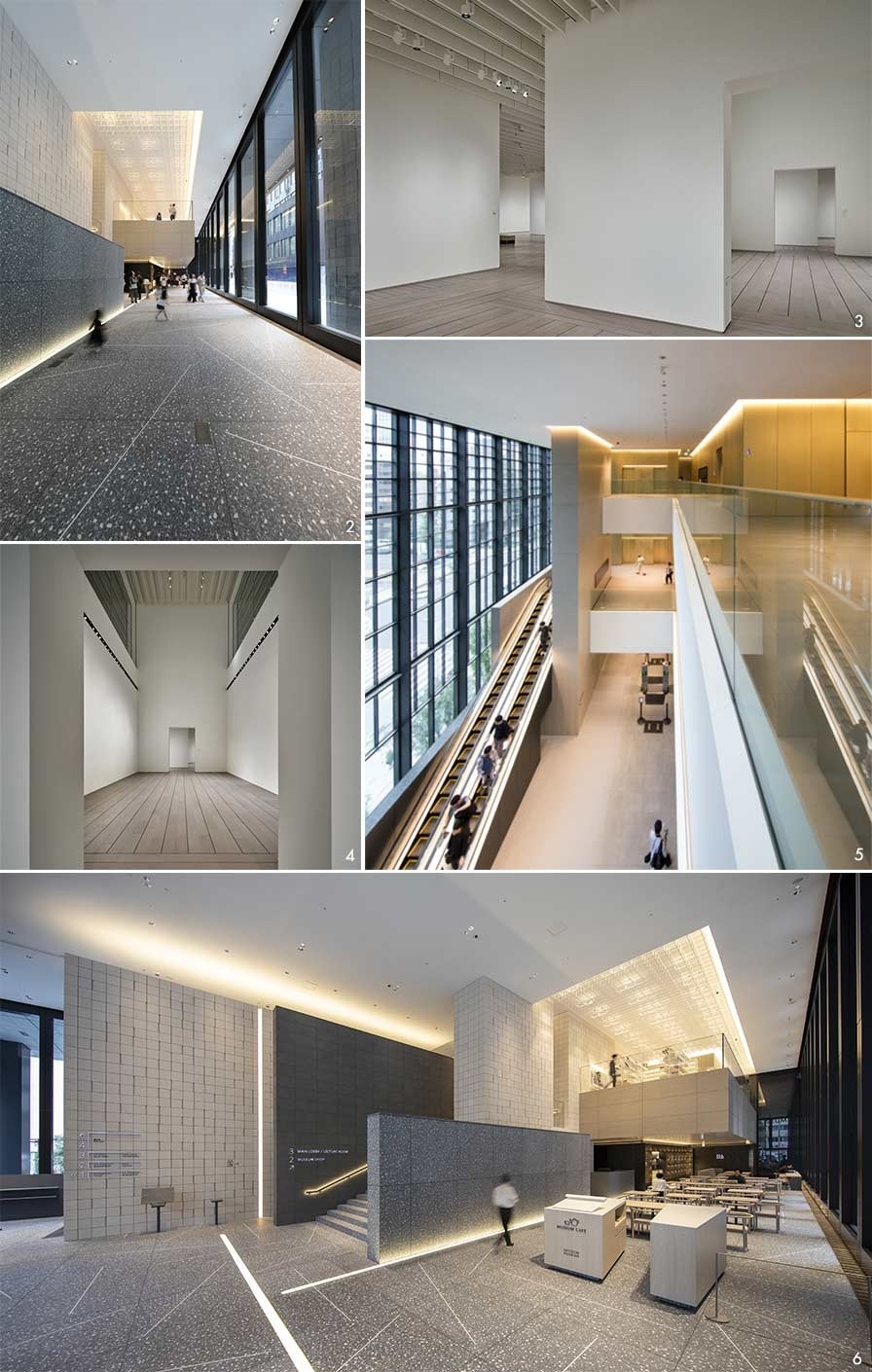 The museum café, which opens up onto the plaza, and the museum shop connected by a stairwell located half a floor above can be seen on the first floor of the entrance to the museum. This distinctive space is characterized by nine 8-meter high and 2.5-meter wide motor-driven revolving doors fitted with highly-transparent glass.
The museum café, which opens up onto the plaza, and the museum shop connected by a stairwell located half a floor above can be seen on the first floor of the entrance to the museum. This distinctive space is characterized by nine 8-meter high and 2.5-meter wide motor-driven revolving doors fitted with highly-transparent glass.
Skyscraper blending in with nature
Although there is a tendency for office spaces in skyscrapers to be separated from the natural surroundings, this building has a skip floor-style rooftop garden on the 21st to 23rd floors. The building has been designed in a planer configuration in which the rooftop garden edges into the interior area of the office space.
-
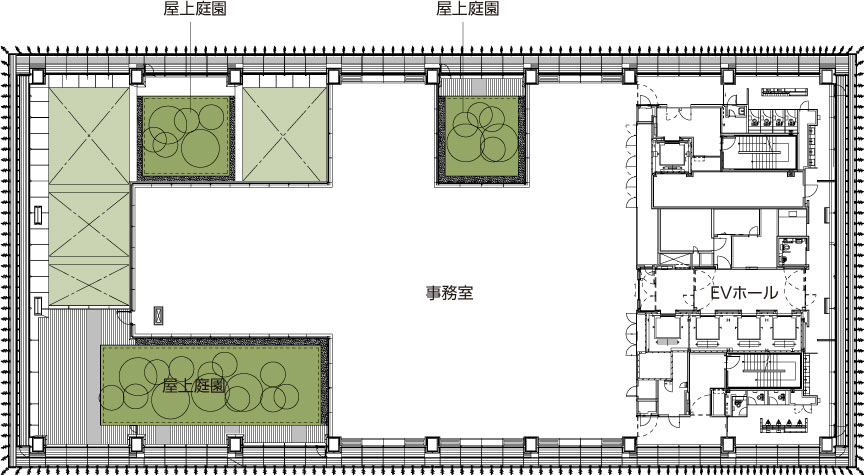 22F floor plan
22F floor plan
-
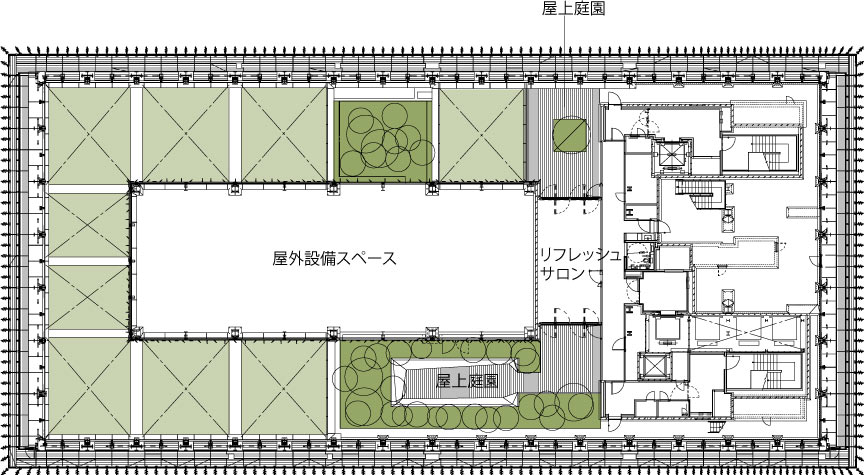 23F floor plan
23F floor plan
-
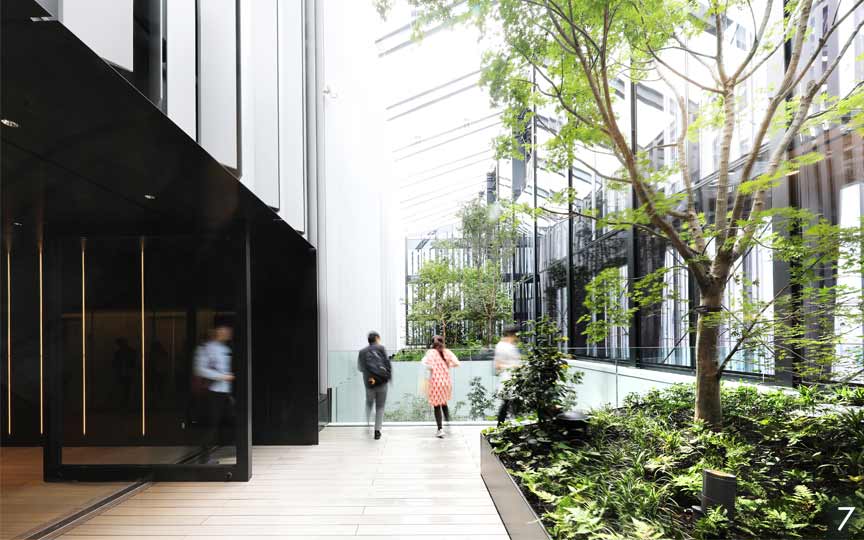
-
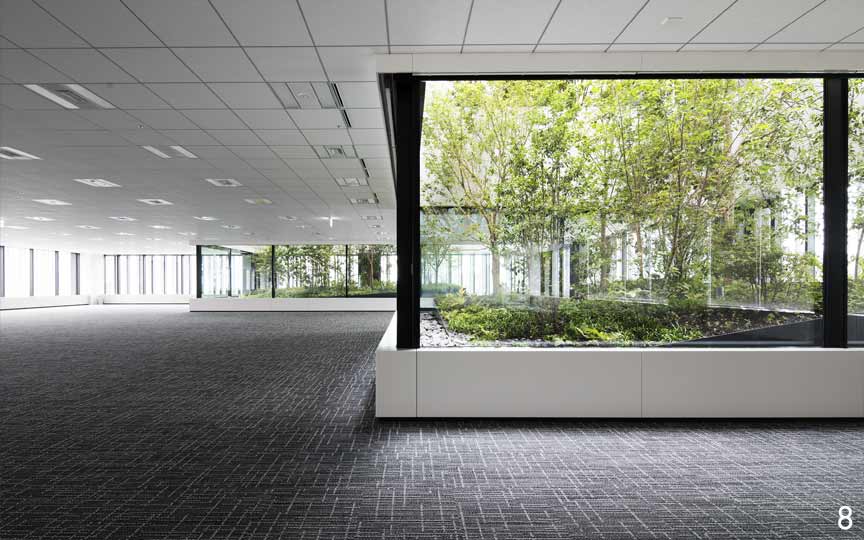
The façade of the high-rise building is covered with louvers consisting of six aluminum frames with the same profiles. These louvers are an ingenious way to reduce the impact of light reflected on the building from the surrounding area and to control incoming light by changing the combination of the six aluminum frames for each of four sides of the building to ensure that a suitable amount of light fills the building when viewed from the inside. The combination of the aluminum frames are optimized with the use of computational design analysis.
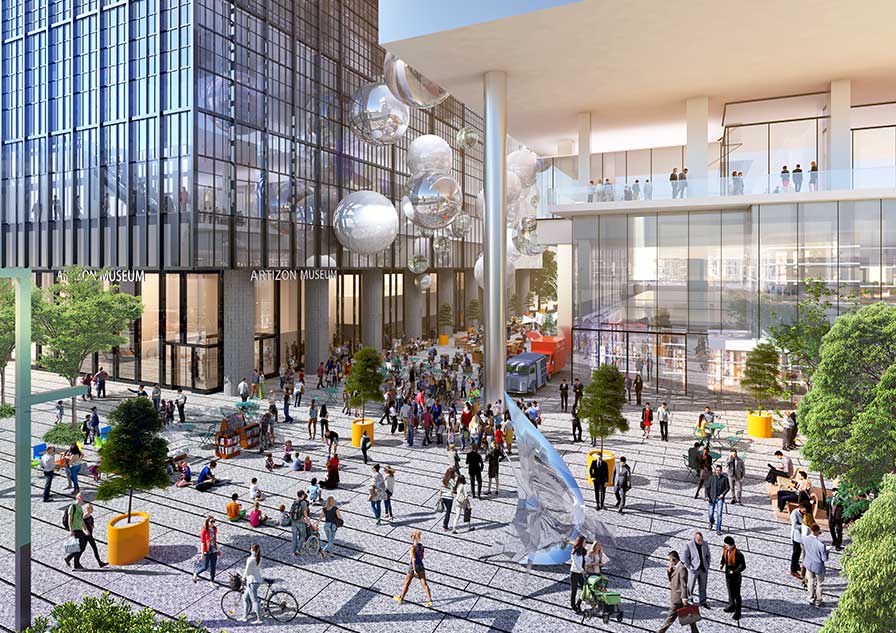
Area management activities for this city block*1, one of the contributions of the city in forming an open artistic and cultural center, started in the spring of 2019 with the Kyobashi Saiku*2 area.*3 The demonstration project for the arts and cultural public space has just commenced with the aim of spreading vitality not only to the building, but to the entire city block, as well as the area around Kyobashi.
*1 Museum Tower Kyobashi/Artizon Museum is located in Block A of the “Kyobashi 1-chome East Area”, comprising Blocks A to C, which has been designated as a special urban renewal district. The “New TODA Building” (tentative name) is currently being demolished and is under construction in Block B.
*2 Within the development block, Kyobashi Saiku has been set as the lower section of the cultural contribution facility.
*3 Kyobashi Saiku Area Management (General Incorporated Association)
*1 Museum Tower Kyobashi/Artizon Museum is located in Block A of the “Kyobashi 1-chome East Area”, comprising Blocks A to C, which has been designated as a special urban renewal district. The “New TODA Building” (tentative name) is currently being demolished and is under construction in Block B.
*2 Within the development block, Kyobashi Saiku has been set as the lower section of the cultural contribution facility.
*3 Kyobashi Saiku Area Management (General Incorporated Association)
| Building name | : | Museum Tower Kyobashi/Artizon Museum |
|---|---|---|
| Client | : | Nagasaka Corporation, Ishibashi Foundation |
| Construction site | : | Kyobashi, Chuo-ku, Tokyo |
| Design/supervision | : | Nikken Sekkei |
| Main applications | : | Offices, museum |
| Site area | : | 2,813.74㎡ |
| Building area | : | 2,212.83㎡ |
| Total floor area | : | 41,829.51㎡ |
| Structure | : | Steel, Reinforced concrete and steel reinforced concrete in some sections (seismic isolation structure) |
| Number of floors | : | -2F/+23F, +2F (tower section) |
| Height | : | 149.56 meters |
| Construction | : | Toda Corporation |
Various designers
Museum interior:TONERICO:INC
Museum signage: Hiromura Design Office
Display case lighting:Kilt Planning Office
Office signs:STUDY LLC.
Area management (facilitator):NIKKEN ACTIVITY DESIGN Lab
photo:2,5-8,10 Harunori Noda [Gankohsha] / 1,3,4,9,11 Koji Fujii
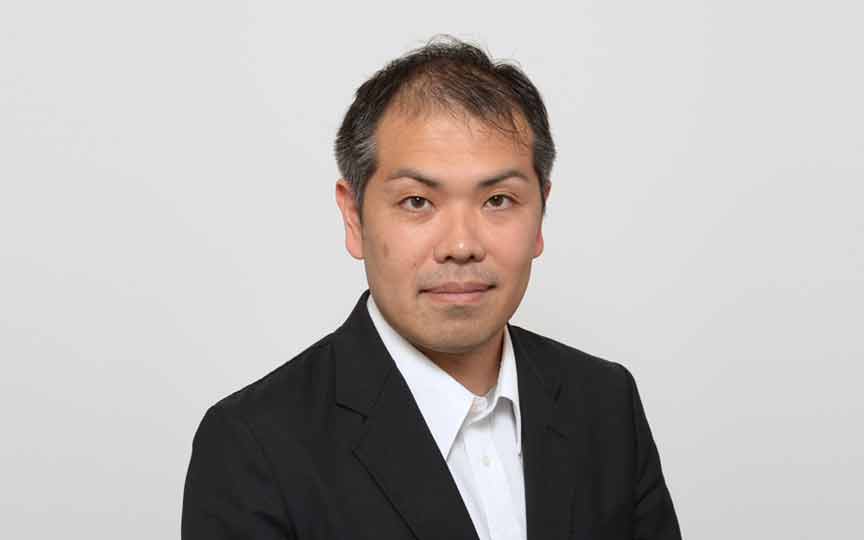
Masanori Yano
Architect, Design Director, Architectural Design Department
Mr. Yano joined Nikken Sekkei in 2006. Although his specialty lies in architectural design, he has also been involved in designs for a number of projects linking art with cities, buildings and the environment, including museums. He has a wide range of experiences that span different scales and fields, from small forest art schools to skyscrapers, irrespective of building use, as well as advanced specialized knowledge and achievements in museum design. Mr. Yano counts among his designs the Hoki Museum, Meiji Jingu Gaien Educational Training Institute (Tokyo Geijutsu Gakusha/Kyoto University of the Arts (Gaien Campus), Hachijuni Bank Training Center, and the Museum Tower Kyobashi/Artizon Museum, among others.
