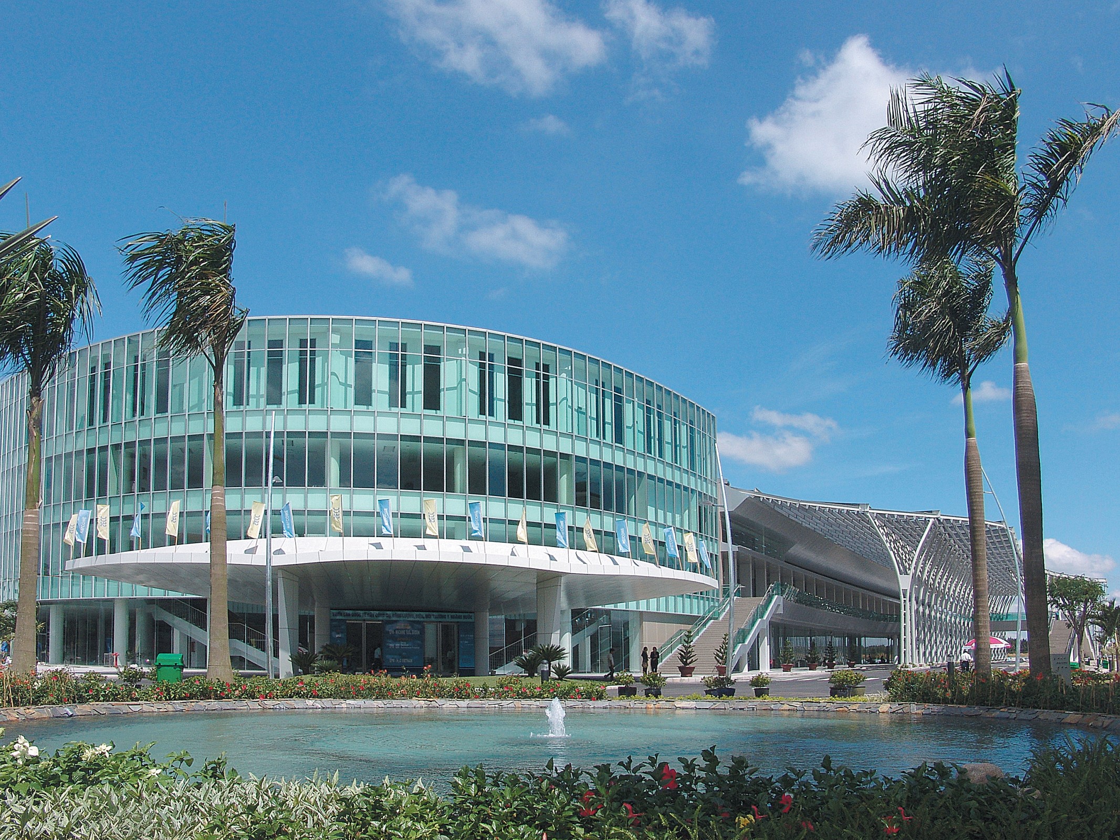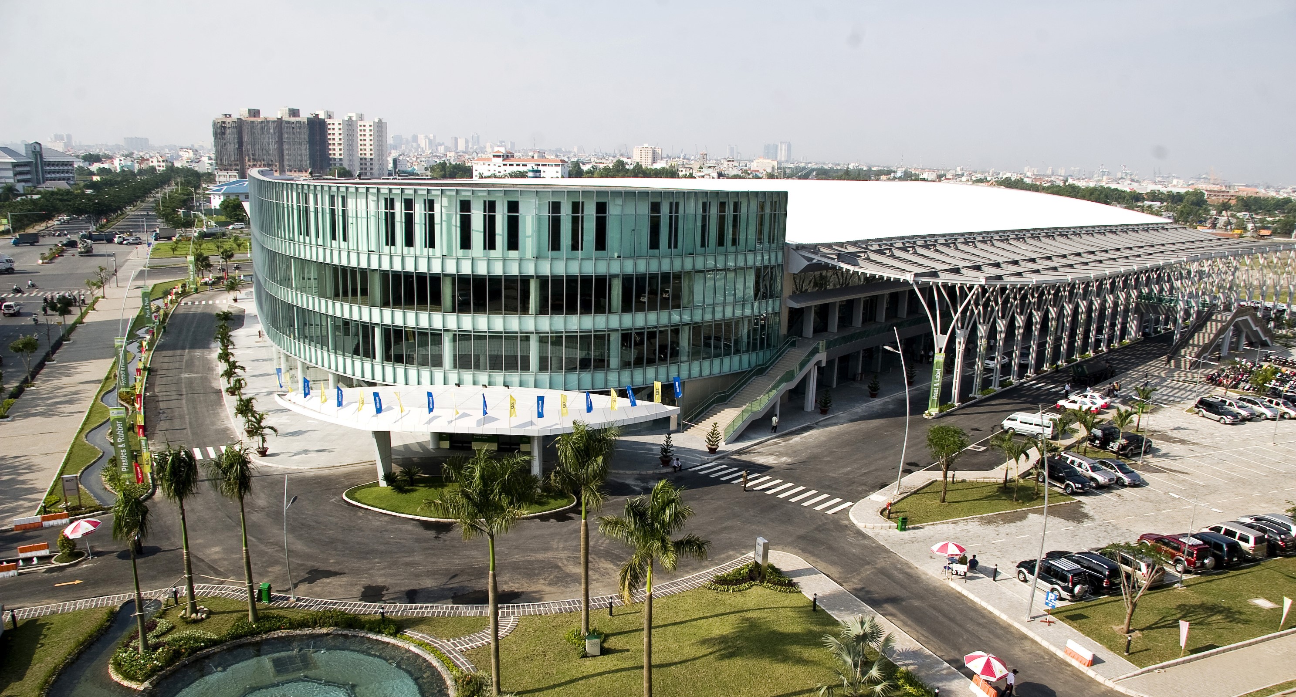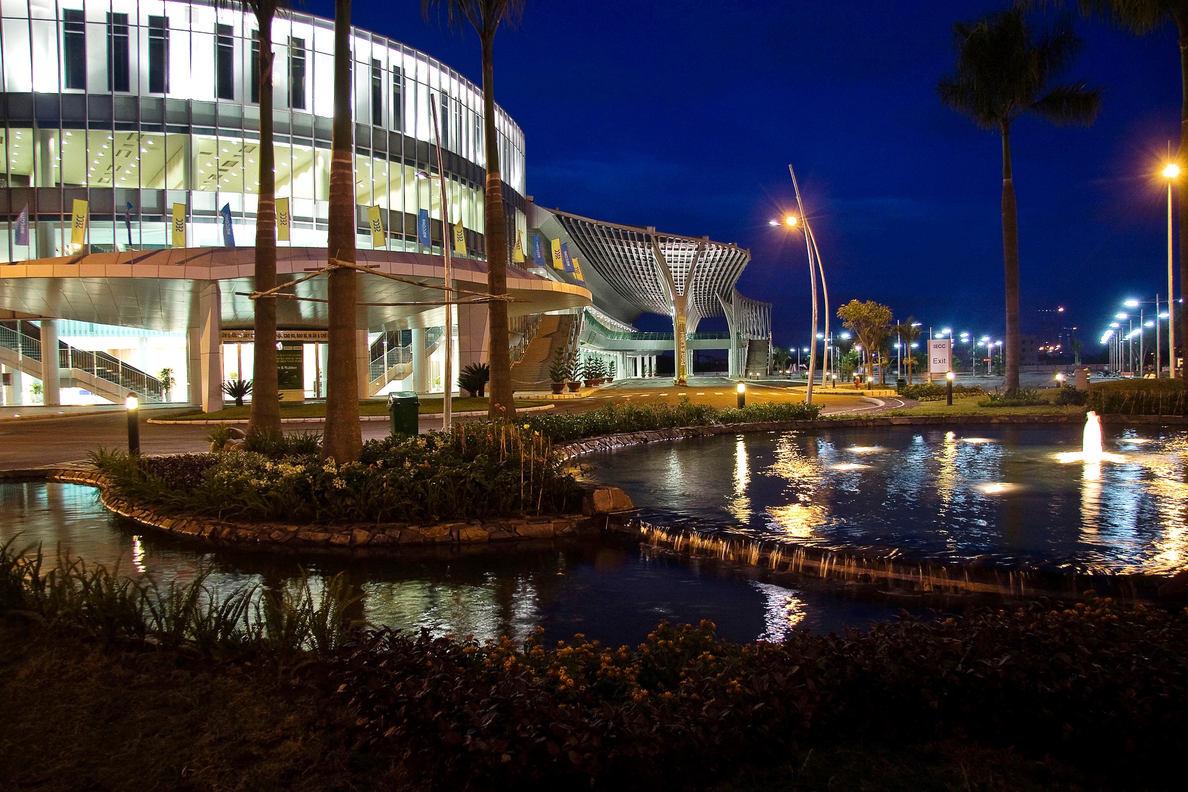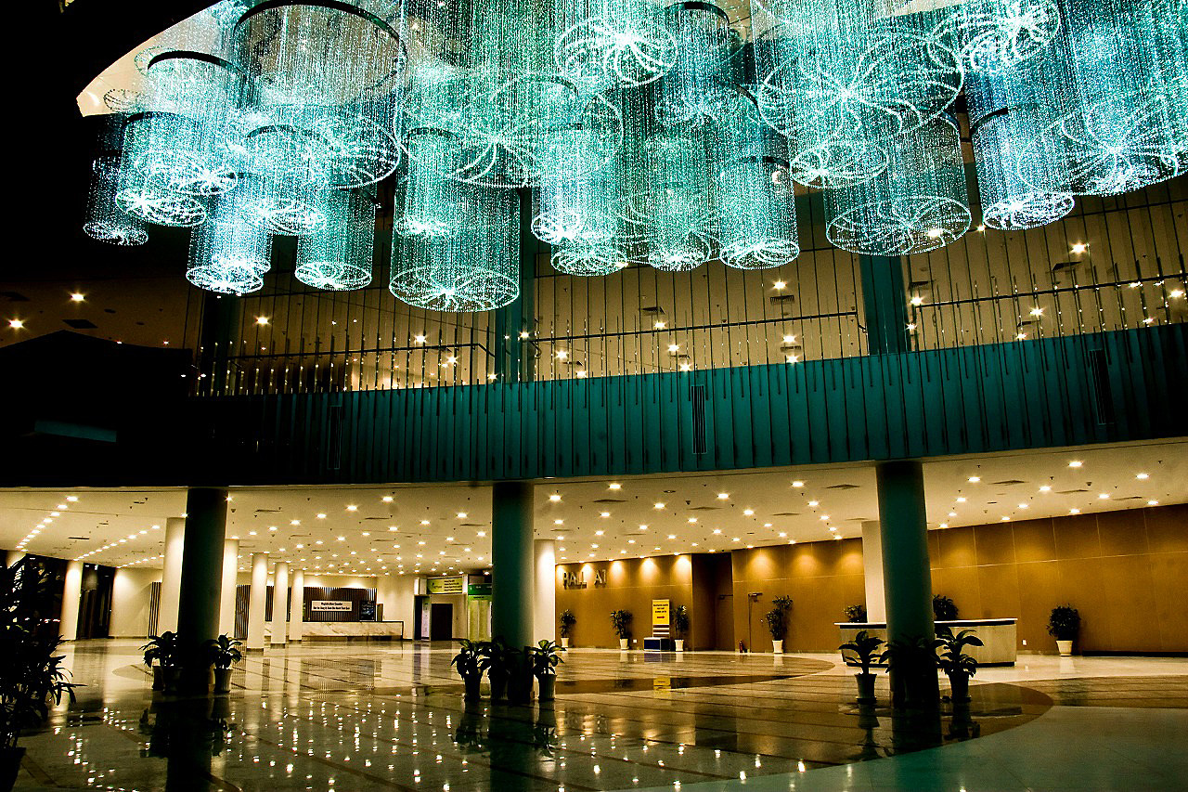Saigon Exhibition and Convention Center "Hall A"
Ho Chi Minh City, Vietnam
Scroll Down
Exhibition hall with intermediate outdoor exhibition space
This facility occupies a corner of a development project underway in southern Ho Chi Minh City. The project comprises four exhibition halls, offices, hotels and conference facilities with a total floor area of 211,000 square meters, of which 32,000 square meters is this exhibition and convention facility, which has been completed as the first phase of development. The striking aluminum louvers extending from the eaves serve to block out Vietnam’s hot sun and create a comfortable semi-outdoor space.
| CLIENT | Saigon Exhibition and Convention Joint Venture Company Ltd |
|---|---|
| LOCATION | Ho Chi Minh City,Vietnam |
| SITE AREA | 117,885.66 sq.m. |
| TOTAL FLOOR AREA | 31,239.00 sq.m. |
| BUILDING HEIGHT | 19.50 m |
| COMPLETION | 2008 |
| INFO | Co-designed by: NAGECCO |



