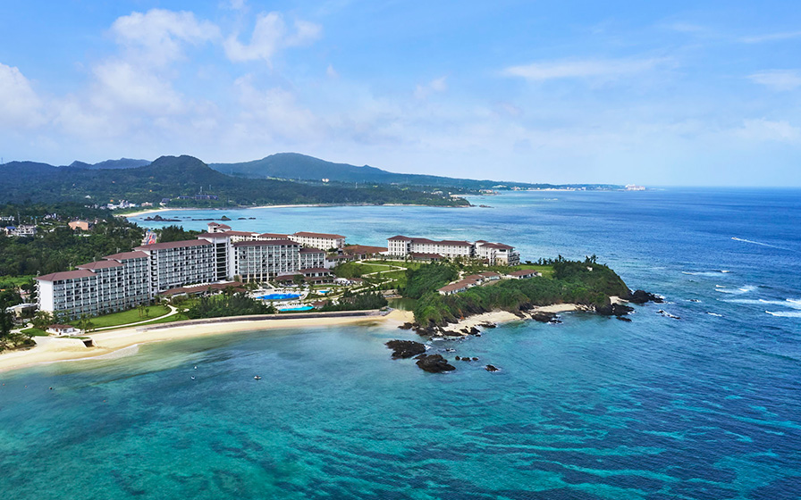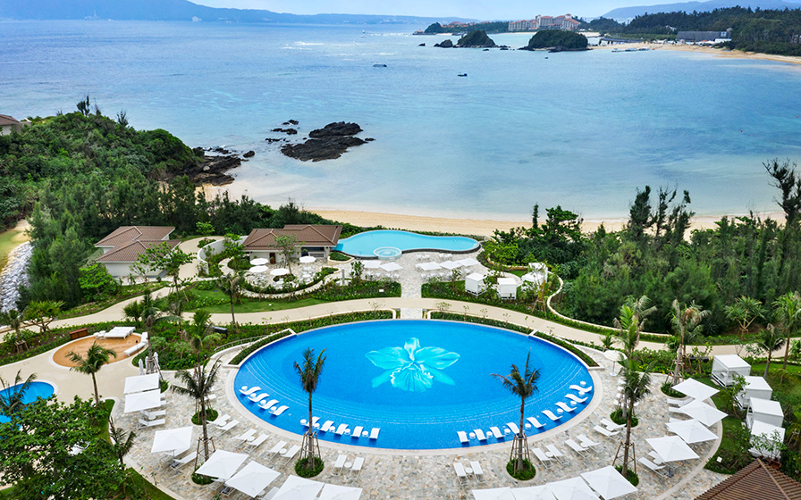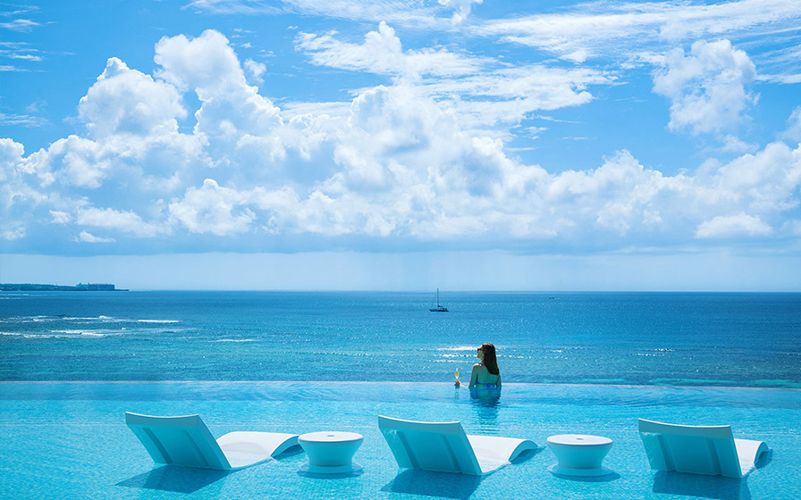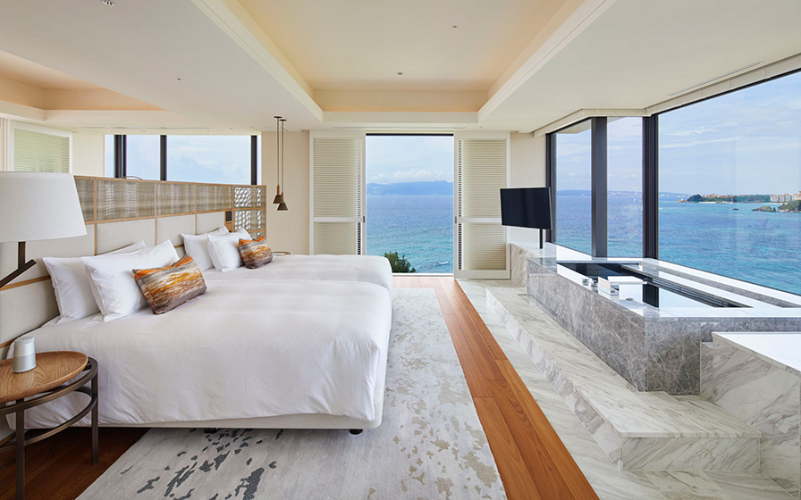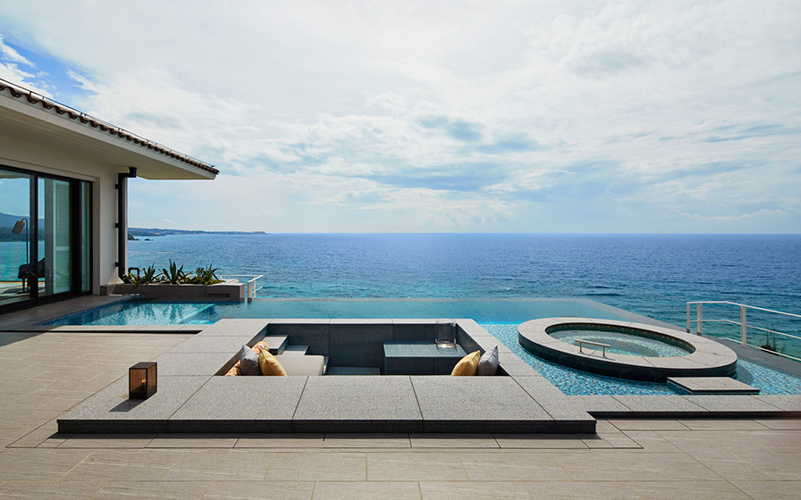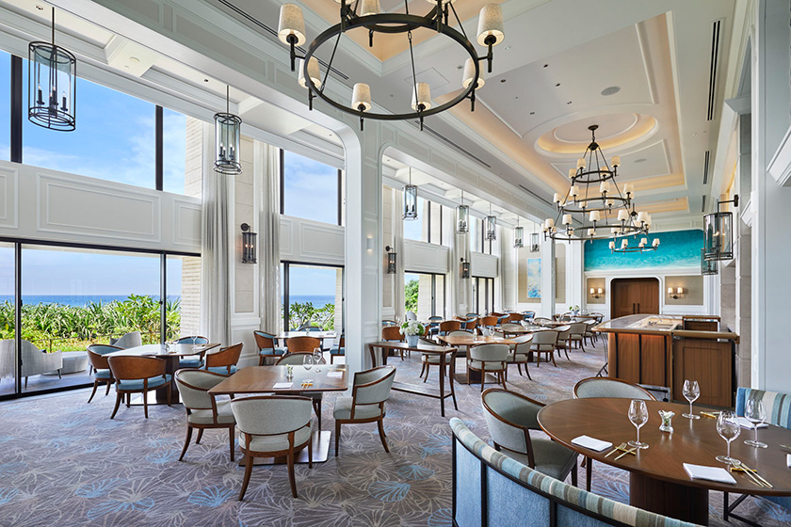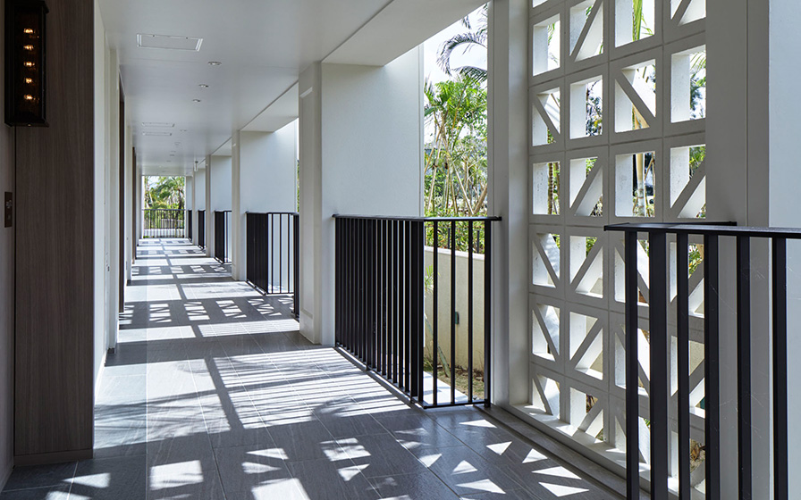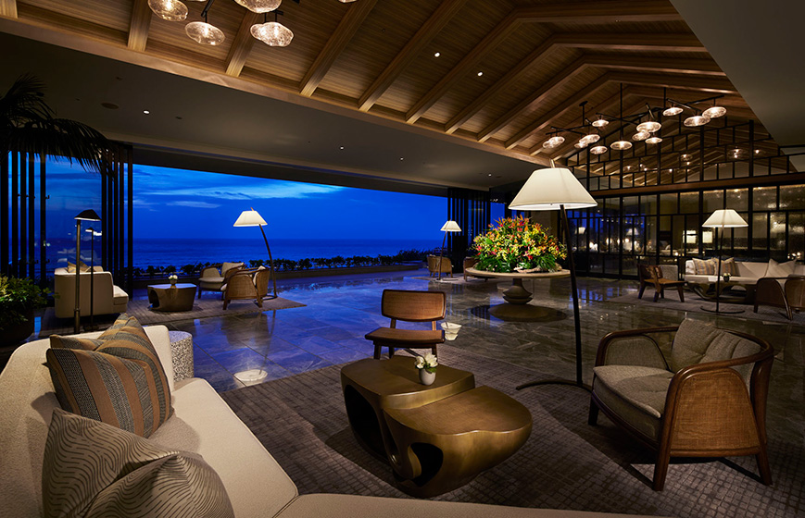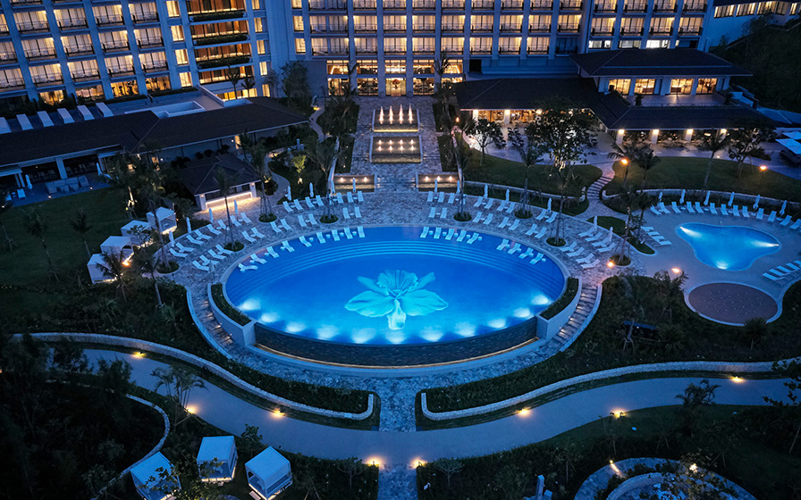Halekulani Okinawa
Okinawa, Japan
Scroll Down
A story unique beyond comparison woven together from a wide array of scenes
A longstanding Hawai‘i luxury hotel, the Halekulani Okinawa represents the brand's first overseas expansion. The hotel is designed to offer boundless appeal as it looks out onto Inbu Beach in Onna Village, one of Okinawa's best beaches. By combining architecture, interiors and landscapes, an array of different scenes has been created, providing a connective story for guests. These include the deep green shades that continue from the main gate, the azure-tinted sea as seen from the entrance lobby and guest rooms featuring ocean views and open lanai balconies. A unique landscape was created with several overlapping rooftops by arranging the layout at different angles. The facility was divided into segments conforming to the site’s contours, providing guests with beautiful vistas of the sea from each of its 360 rooms.
| CLIENT | Mitsui Fudosan Co., Ltd. |
|---|---|
| LOCATION | Okinawa, Japan |
| SITE AREA | 87,000㎡ |
| TOTAL FLOOR AREA | 42,175.15㎡ |
| BUILDING HEIGHT | 37.57m |
| COMPLETION | 2019 |
| INFO | Co-designer: Interior Design: Champalimaud Design (guestrooms, all-day dining, public areas) Naoko Horii Design Concepts (speciality restaurant) Nikken Space Design Ltd (king suite-room, spa, ballroom, meeting room, shops, local design) Landscape Advice: Belt Collins |
