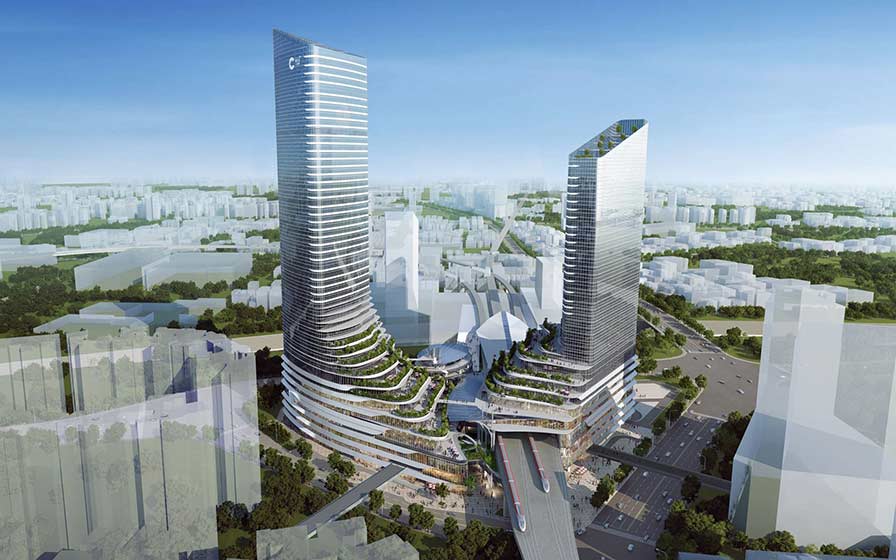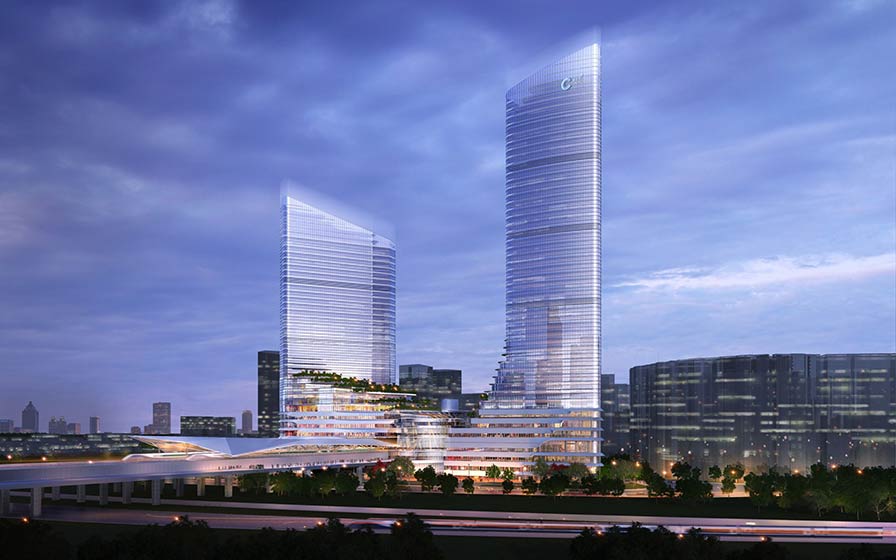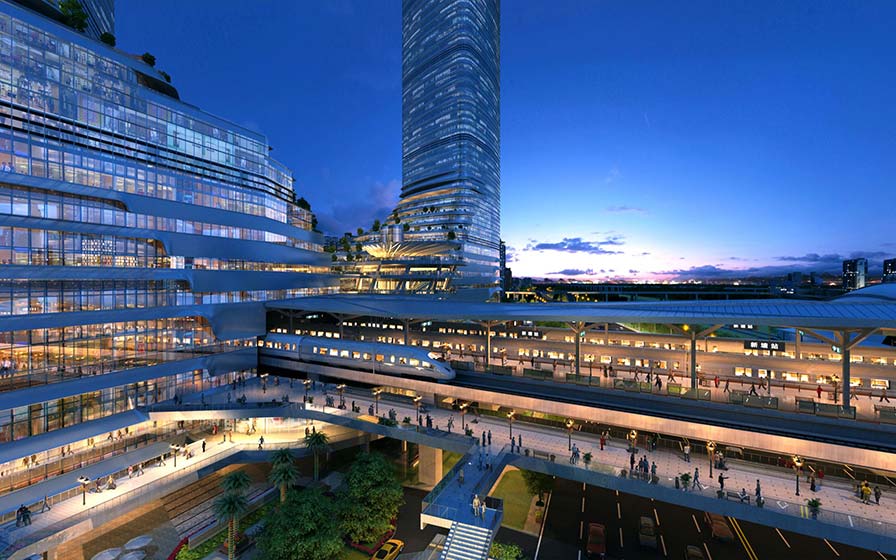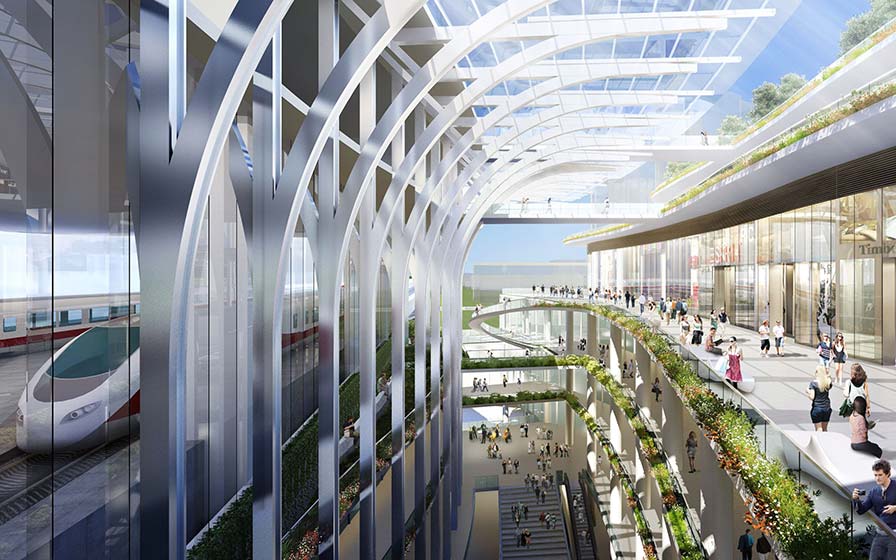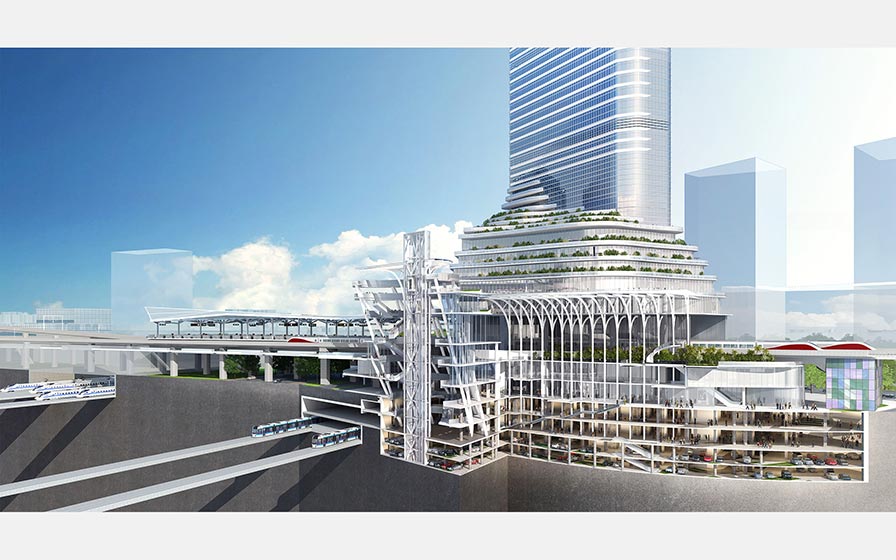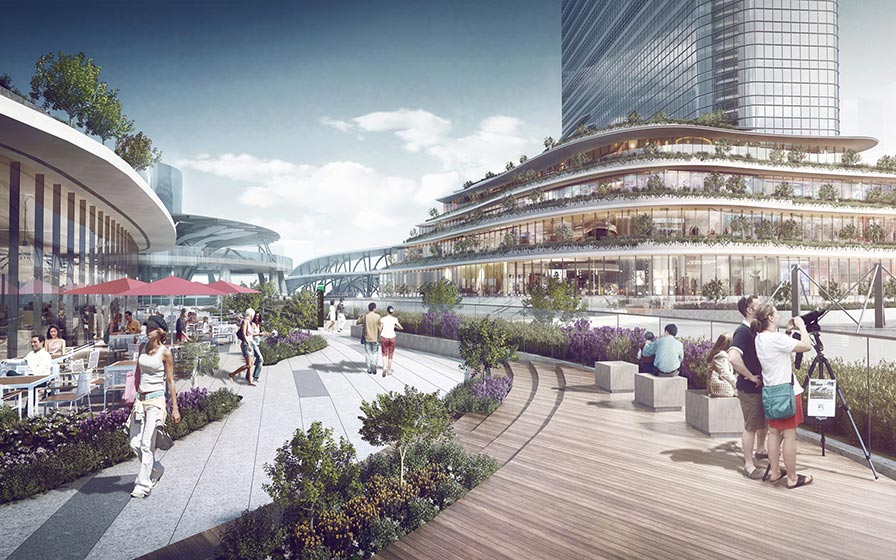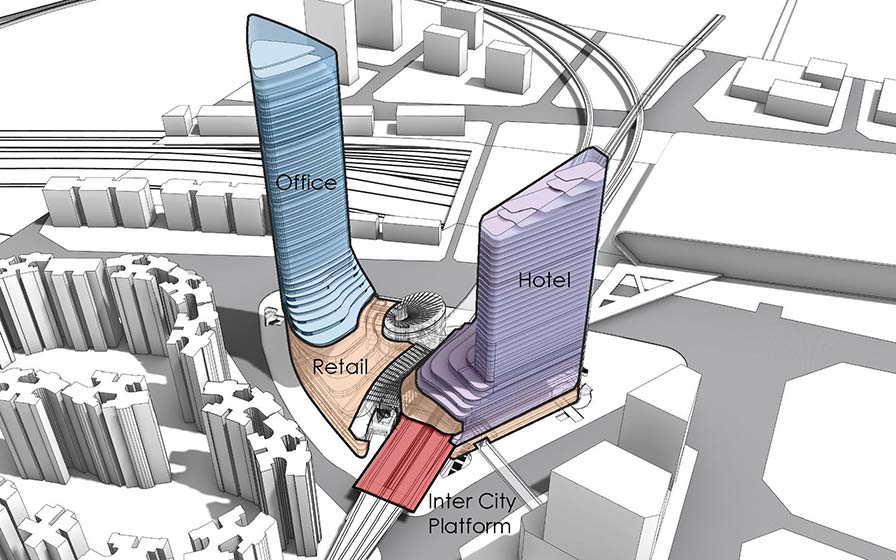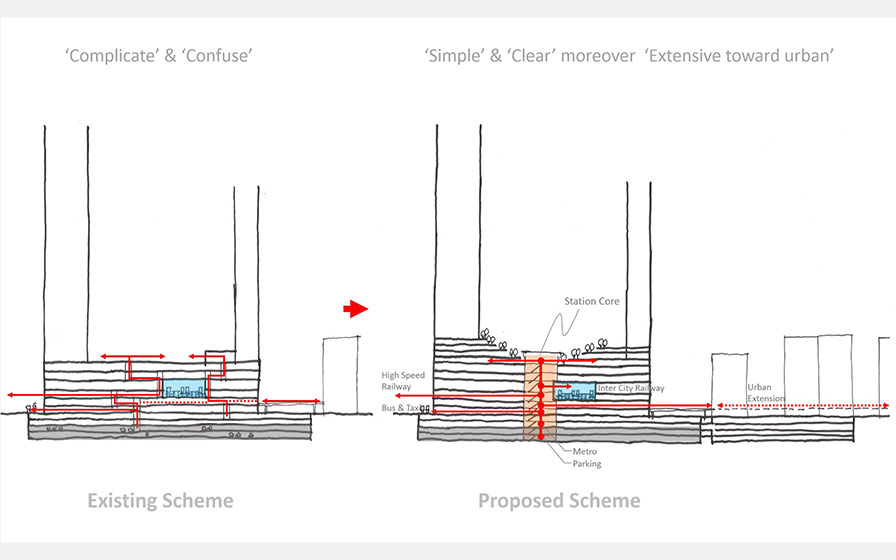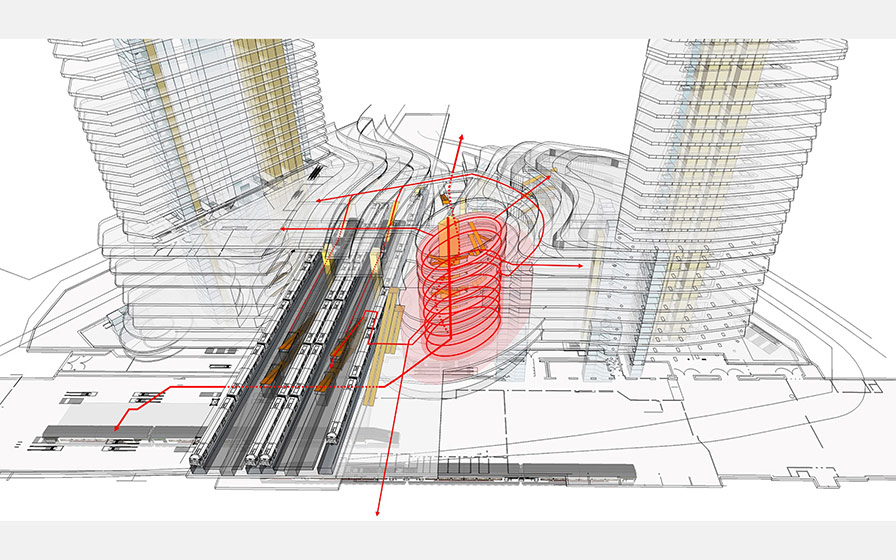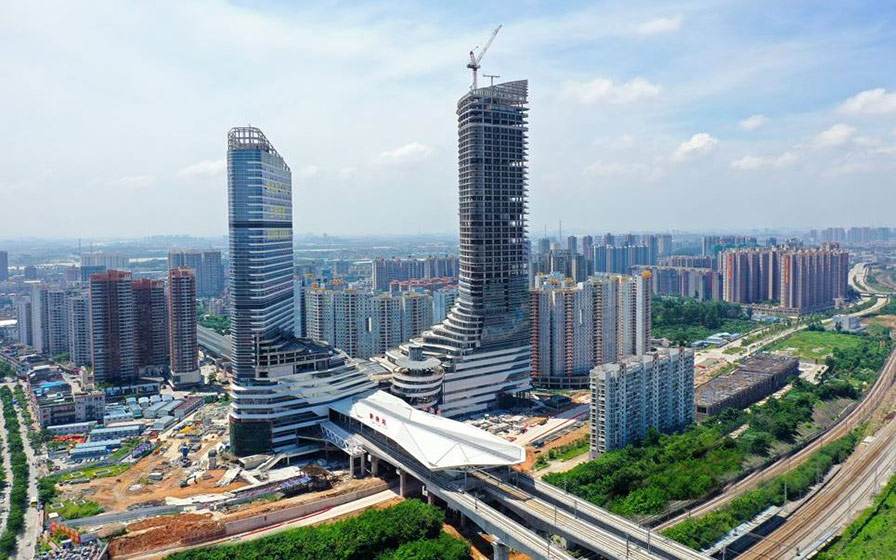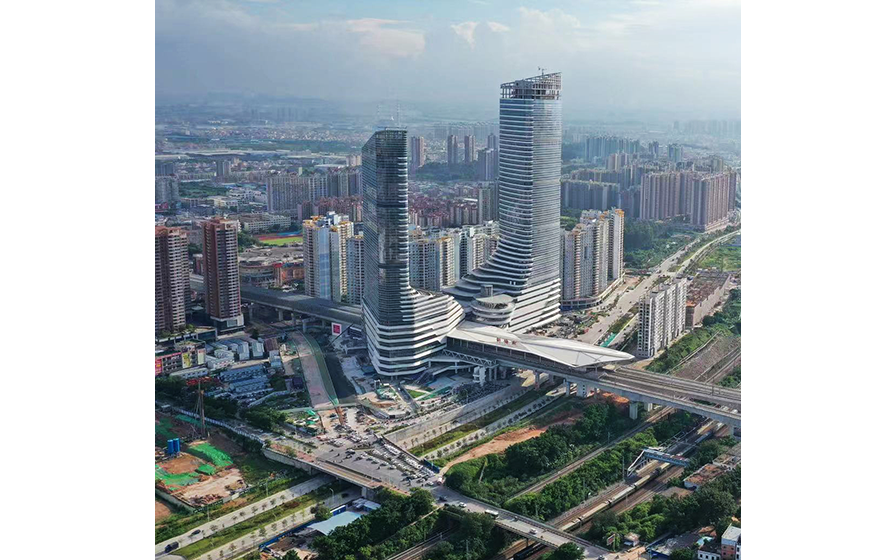Cadre International TOD Center
Guangzhou, China
Scroll Down
China’s First 3-Dimensional TOD Project
This transportation hub complex project developed and integrated a total of nine public transportation bases, including a high-speed rail, intercity rail and subway, as well as office, commercial, and hotel facilities. The intercity rail connecting Guangzhou-Shenzhen-Hong Kong will run through the fourth floor on the lower level of the facility, and several subway transfer halls will be connected to the second-level basement floor. A station core between the intercity rail and subway transit space will guide travelers through the facility, while an urban corridor with a view of the railway is planned to move people into the city.
| CLIENT | Guangzhou CADRE Investment Co.,LTD |
|---|---|
| LOCATION | Guangzhou, China |
| SITE AREA | 38,697.10 sq.m. |
| TOTAL FLOOR AREA | 355,540.00 sq.m. |
| BUILDING HEIGHT | 251.90 m |
| COMPLETION(PLANNED COMPLETION) | 2022 |
| INFO | Co-designed by Guangzhou Design Institute |
