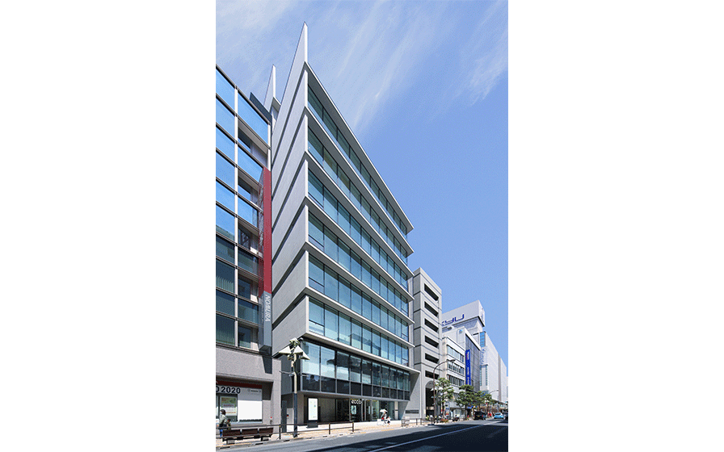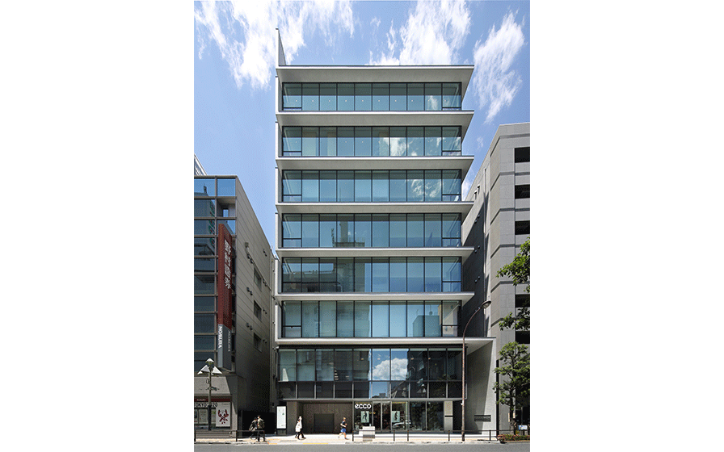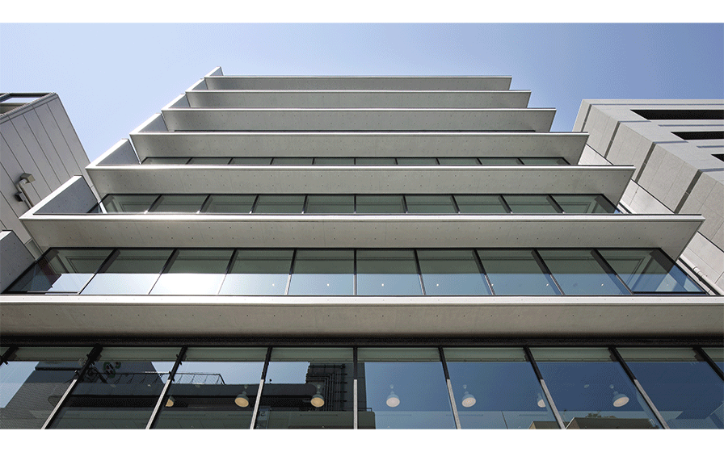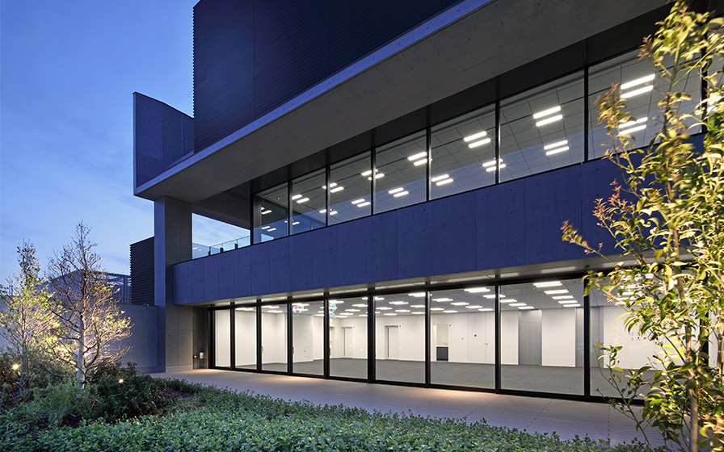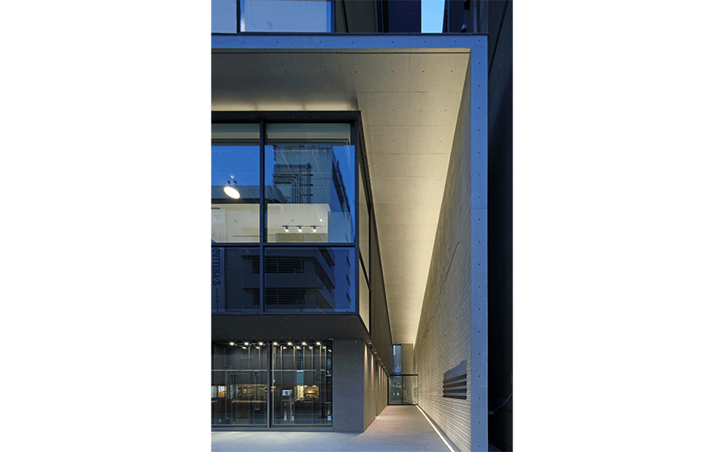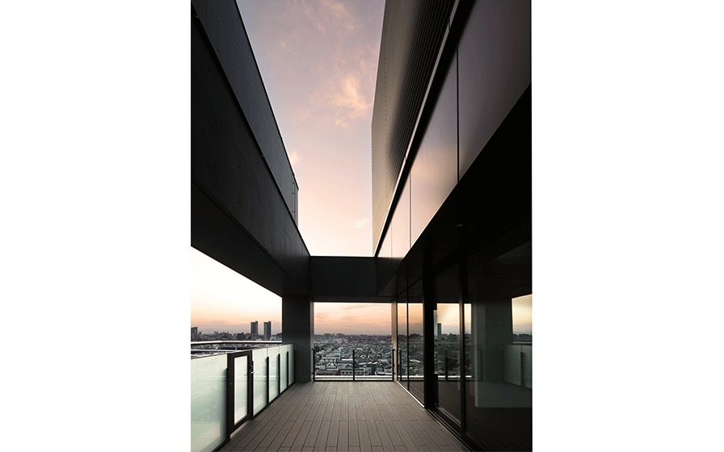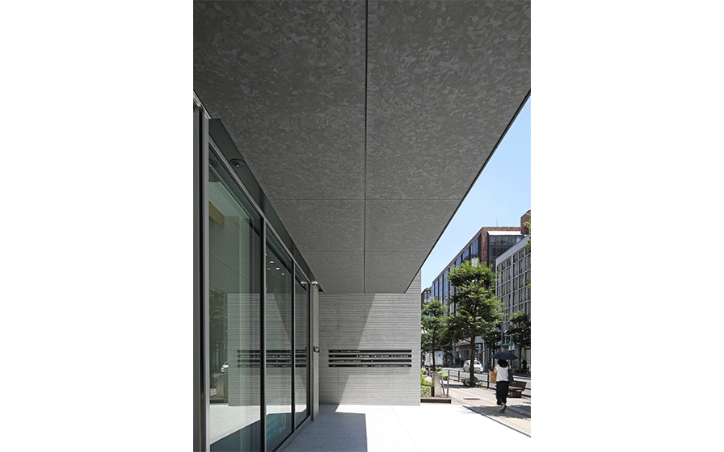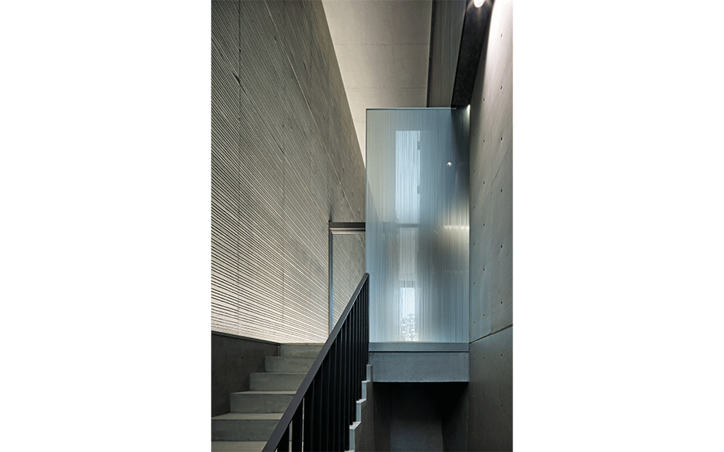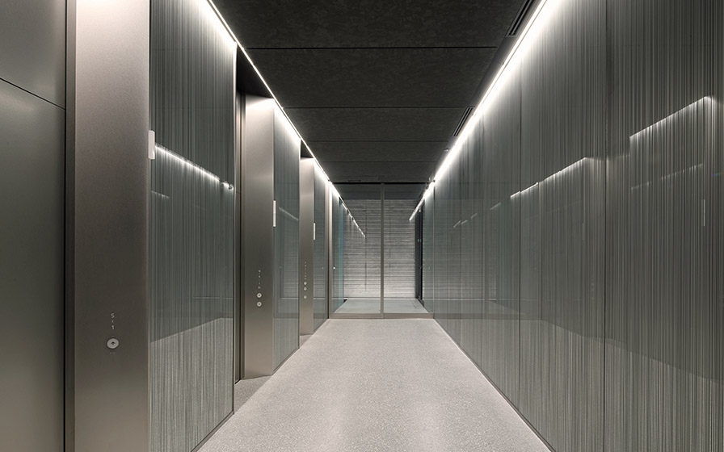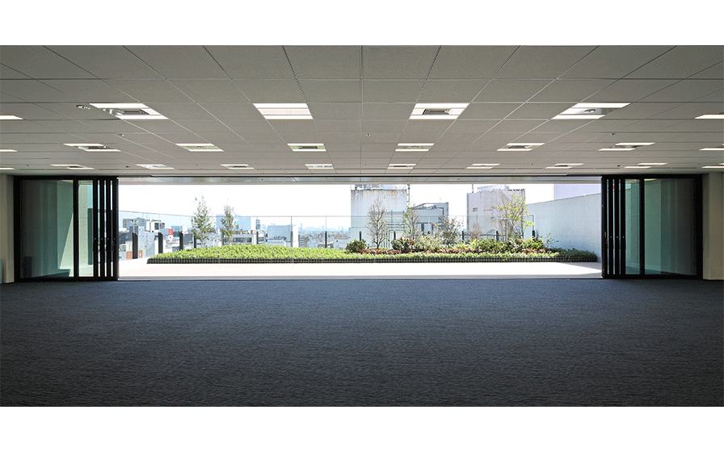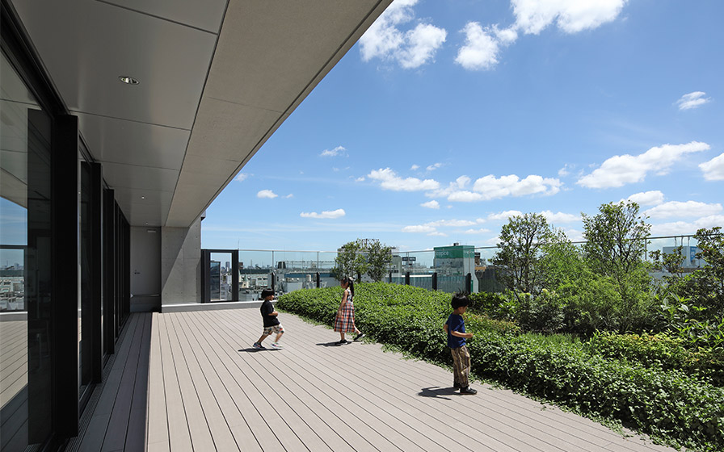PLAFUS Kichijoji
Tokyo, Japan
Scroll Down
Weaving Fresh Charm Through Small Scale Change
Kichijoji, the site of the project, is one of Tokyo’s most popular cities, with a concentration of various elements, including the greenery of Inokashira Park, bustling stores and cafes, shopping streets that support daily life, and surrounding residential areas. Kichijoji’s most attractive feature is its "depth" in terms of time and experience, which can be experienced by walking through its alleys and buildings. Kichijoji’s depth is incorporated into the design of the PLAFUS building in a number of ways. Its approach draws in the liveliness of the streets with a passage extending to the rear of the site, while its facade creates a multilayered streetscape by visualizing depth through the eaves and side walls. Lastly, its green roof terrace adds three-dimensional depth. The project incorporates elements that shape Kichijoji while adding new charm. It also demonstrates a new type of urban development in which small- and medium-scale buildings play a leading role; small changes that inherit local charm go on to weave a charm of their own into the area.
| CLIENT | ARAI&CO.,LTD. |
|---|---|
| LOCATION | Tokyo, Japan |
| SITE AREA | 699.45 sq.m. |
| TOTAL FLOOR AREA | 5199.75 sq.m. |
| BUILDING HEIGHT | 46.35 m |
| COMPLETION | 2021 |
