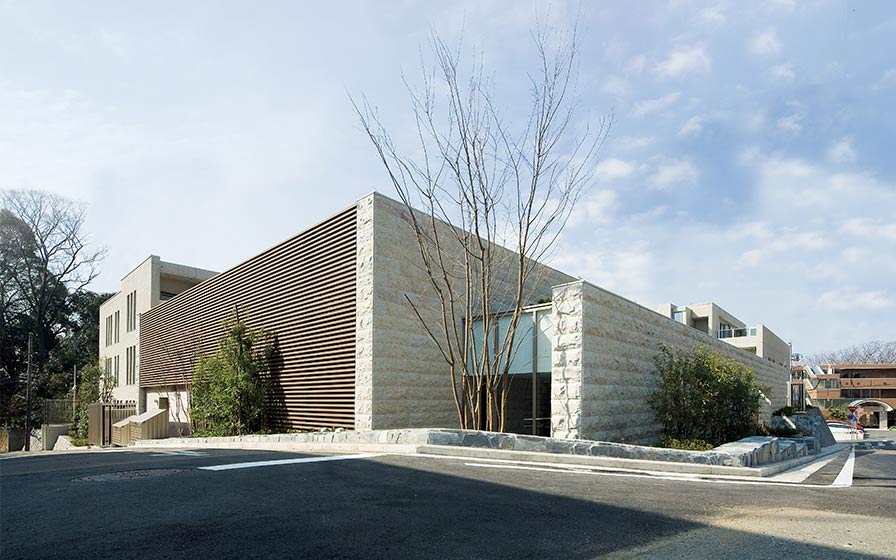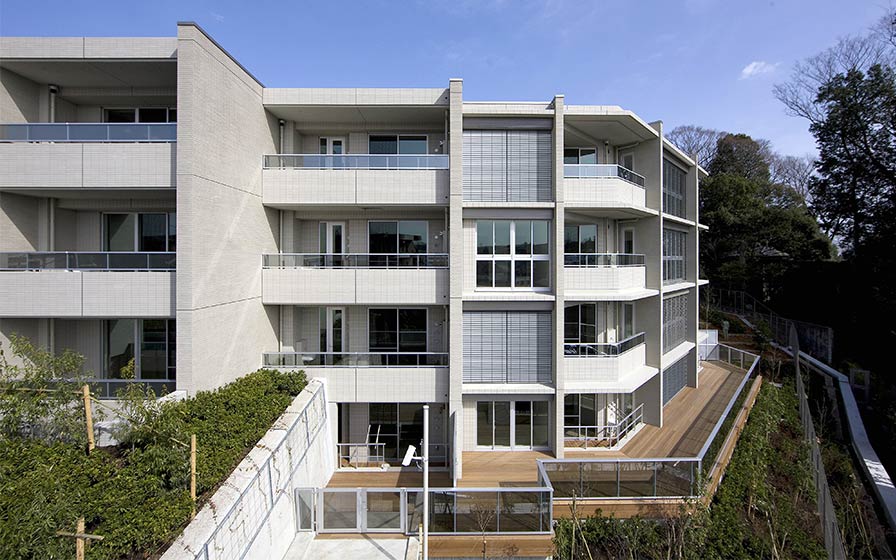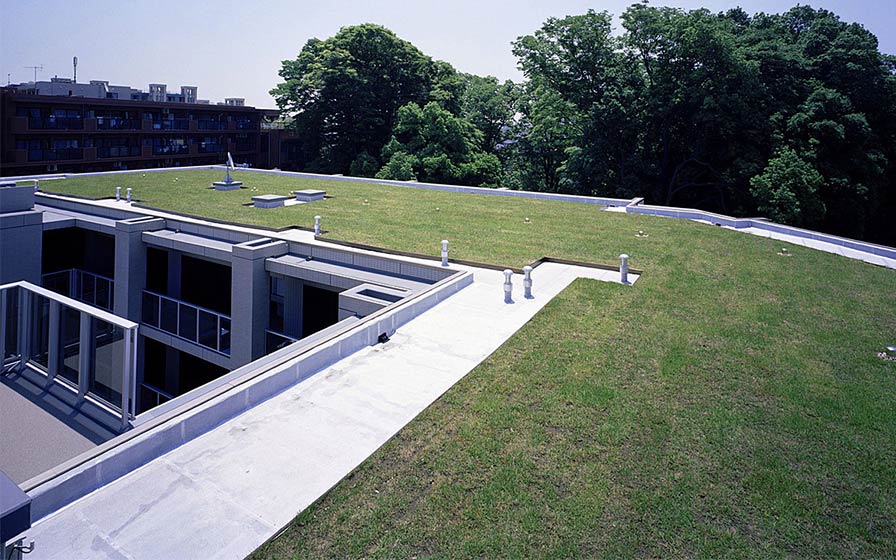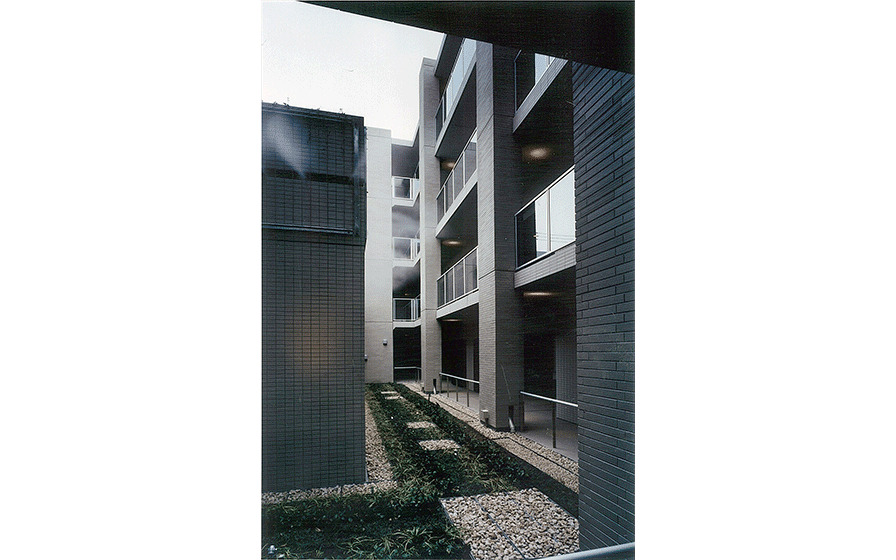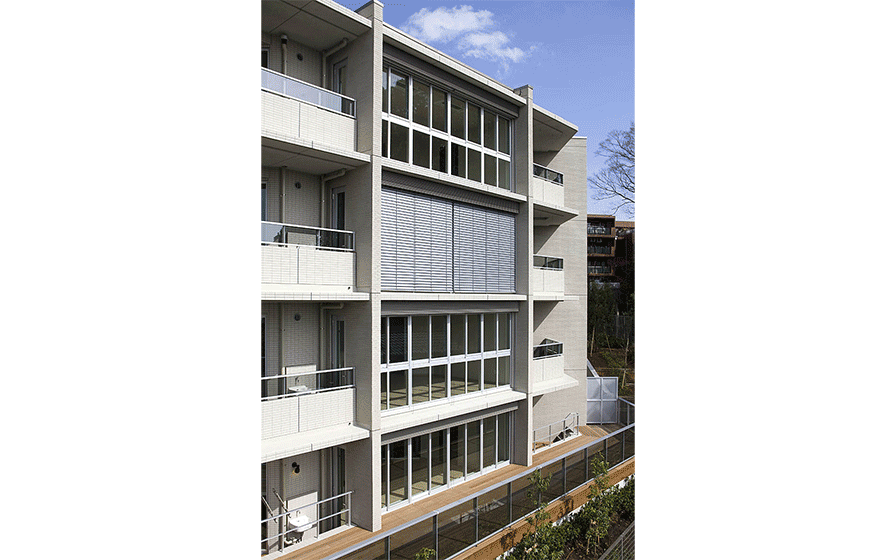The Lions Tama-Plaza Utsukushigaoka
Kanagawa, Japan
Scroll Down
A residence that embodies coexistence with the environment and the local community
This is a 39-unit low-rise complex planned for Utsukushigaoka, Aoba Ward, Yokohama City in Kanagawa. The design is based on 3 concepts: Concept 1 "Create": Create a townscape that meets the characteristics of the region, and build environmental control and high basic performance through passive building design. Concept 2 "Realize": Promote energy-saving behavior and raise environmental awareness among residents by simulating the environment at the time of design and visualizing environmental performance. Concept 3 "Sustain": Maintain high basic performance over the long term and promote the distribution of high-quality inventory. We created a system to coordinate these three concepts, and proposed a new possibility of "apartment complexes where people can feel attached to their building and live for a long time" by exploring how to build asset value for the town and its residents, which would be difficult to achieve in a typical residential complex.
| CLIENT | Daikyo Incorporated |
|---|---|
| LOCATION | Kanagawa, Japan |
| SITE AREA | 2,899.66 sq.m. |
| TOTAL FLOOR AREA | 3,870.26 sq.m. |
| COMPLETION | 2010 |
