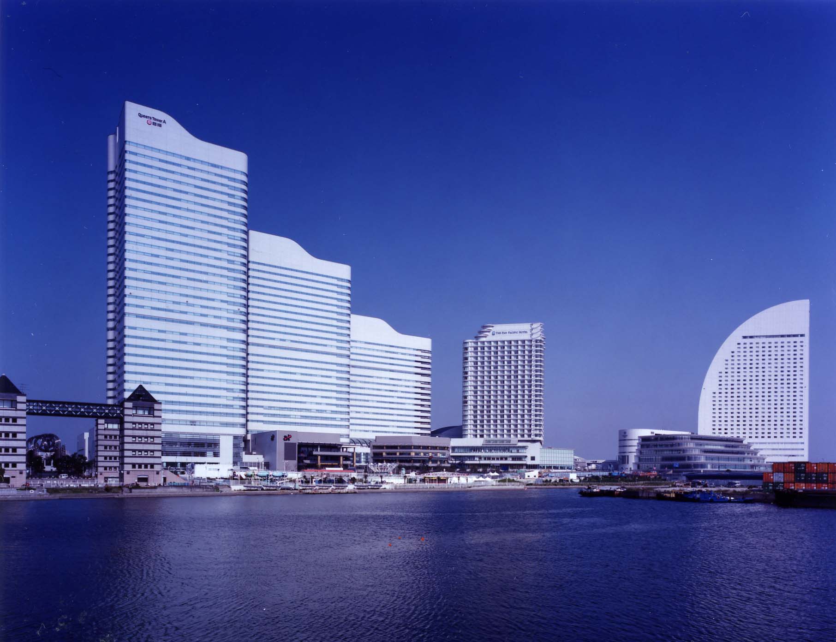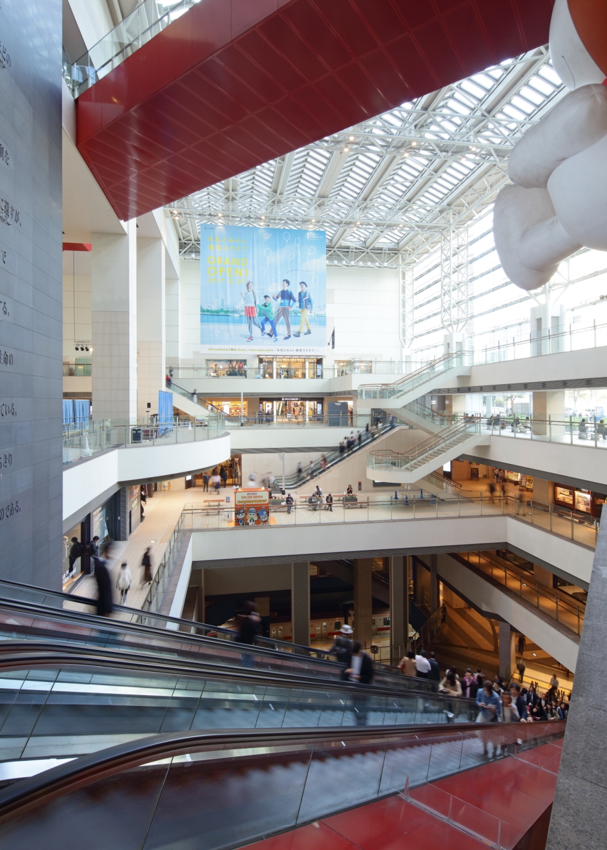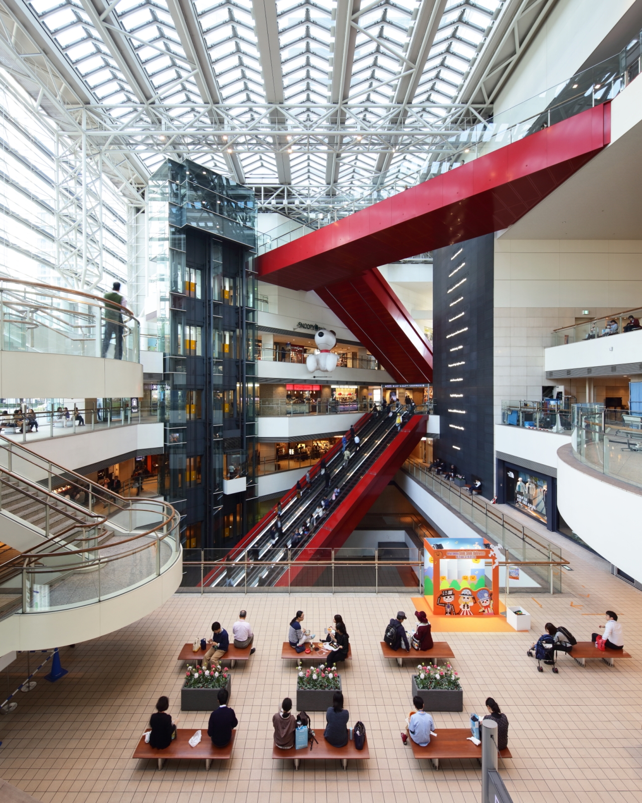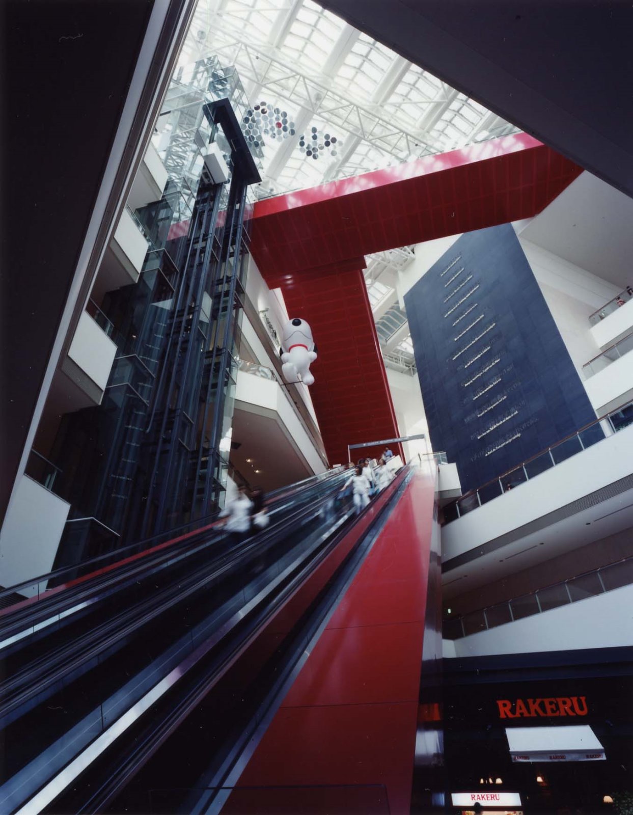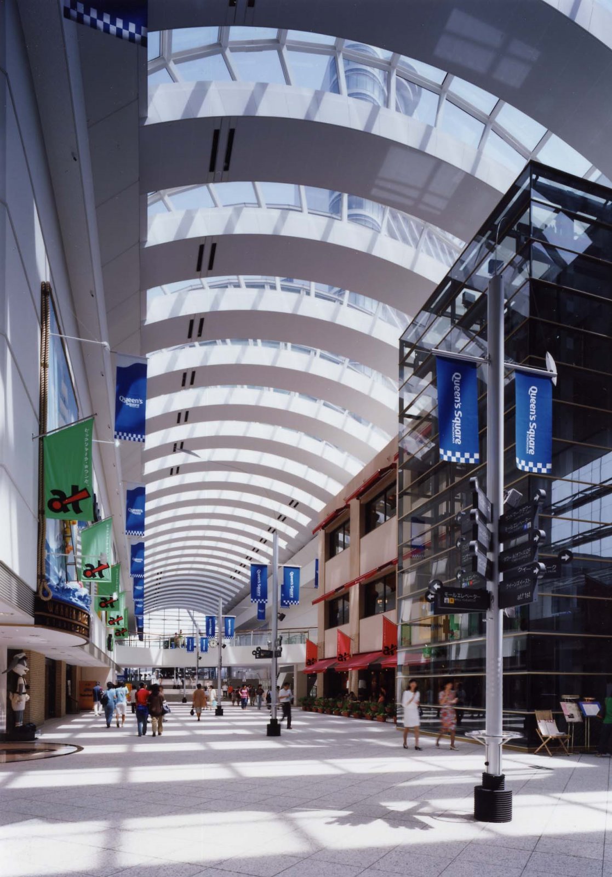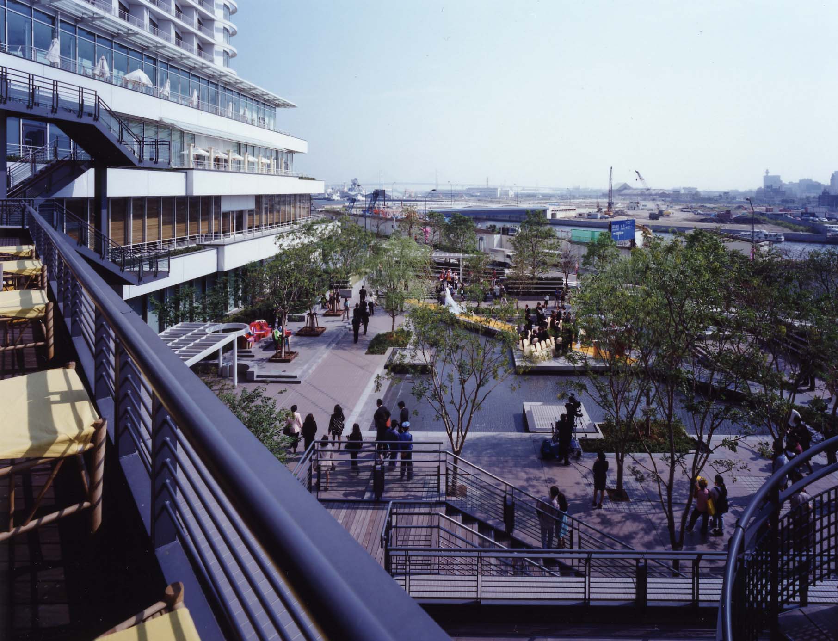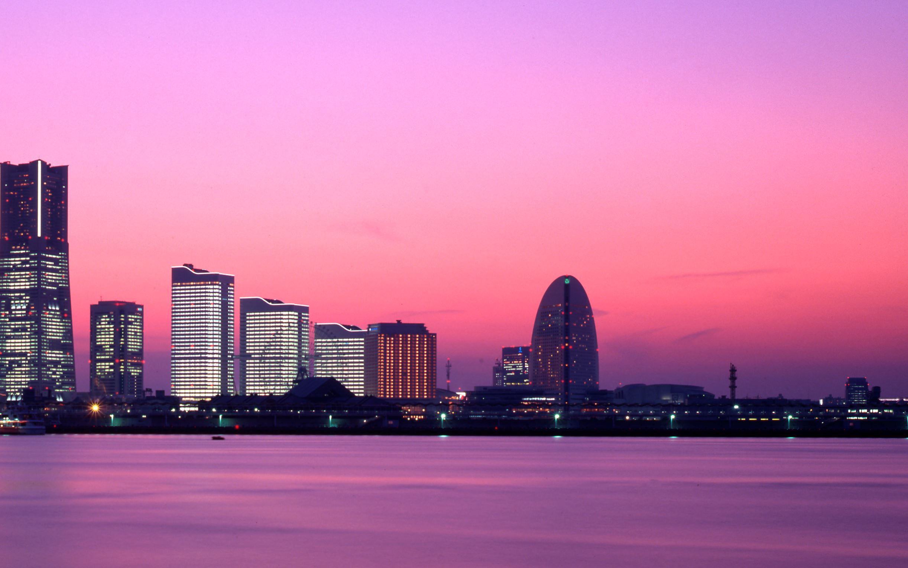Queen's Square Yokohama
Kanagawa, Japan
Scroll Down
New Urban Waterfront for Yokohama
This mixed-use urban development is comprised of three separate buildings that include offices, a hotel, a large hall, and commercial facilities. The height of the buildings was set according to the gently rising skyline when seen from the direction of the sea, and the development was designed to create three blocks of landscape suited to the seaside city which is Minatomirai 21.
| CLIENT | T.R.Y 90 Employers Association, Mitsubishi Estate Co., Ltd., Housing and Urban Development Corp. |
|---|---|
| LOCATION | Kanagawa, Japan |
| SITE AREA | 44,406.48 sq.m. |
| TOTAL FLOOR AREA | 496,385.70 sq.m. |
| BUILDING HEIGHT | 171.80 m |
| COMPLETION | 1997 |
| INFO | Co-architect: Mitsubishi Jisho Sekkei Inc. |
