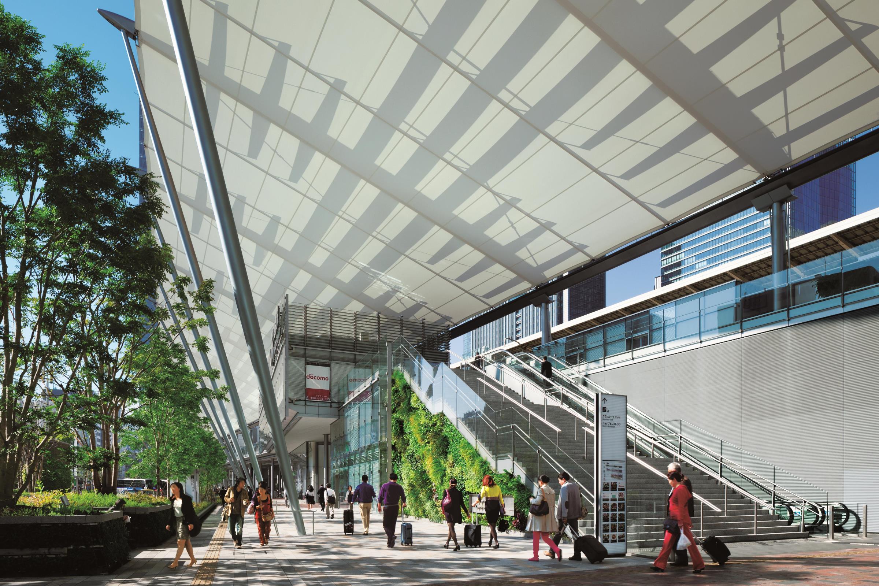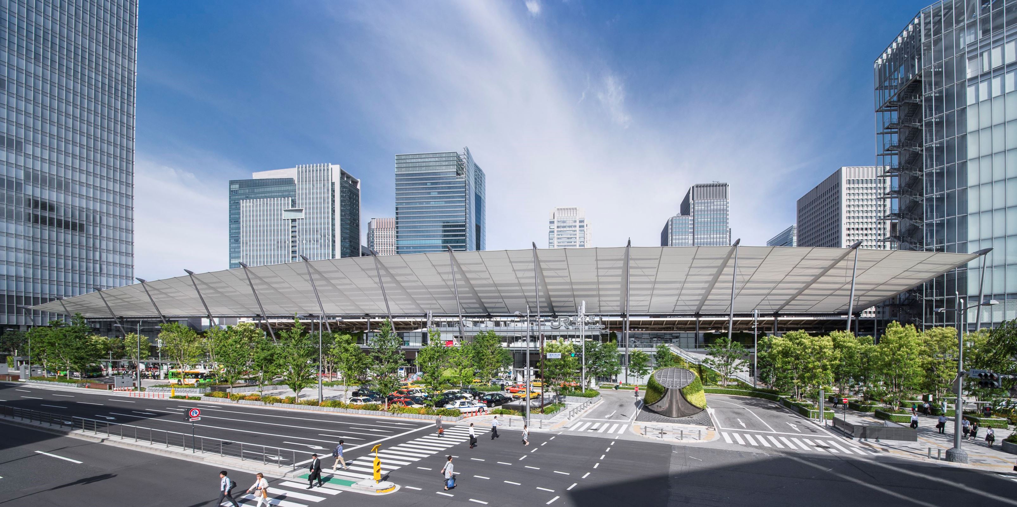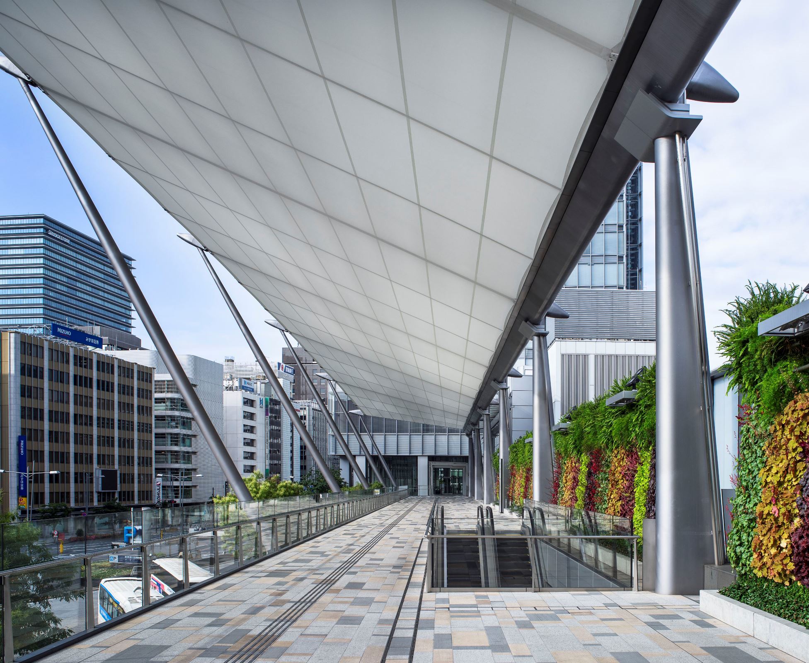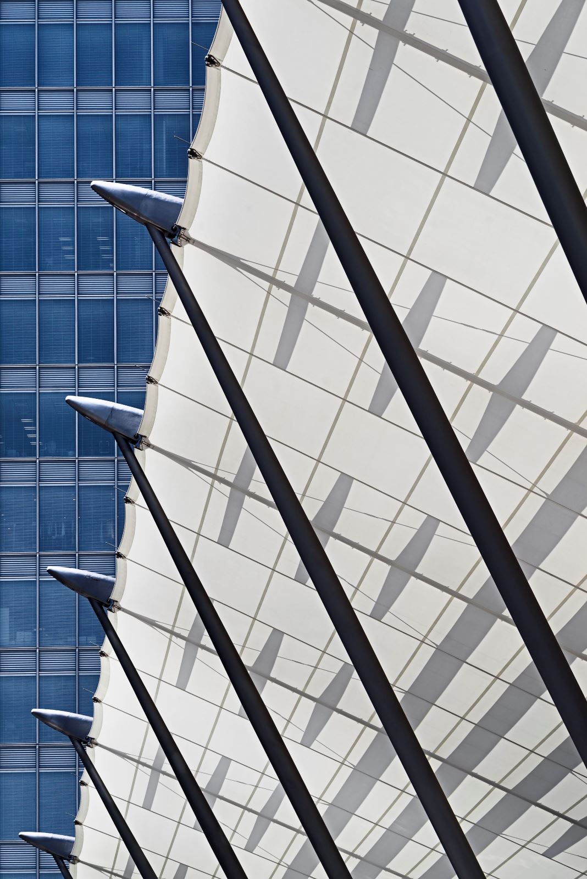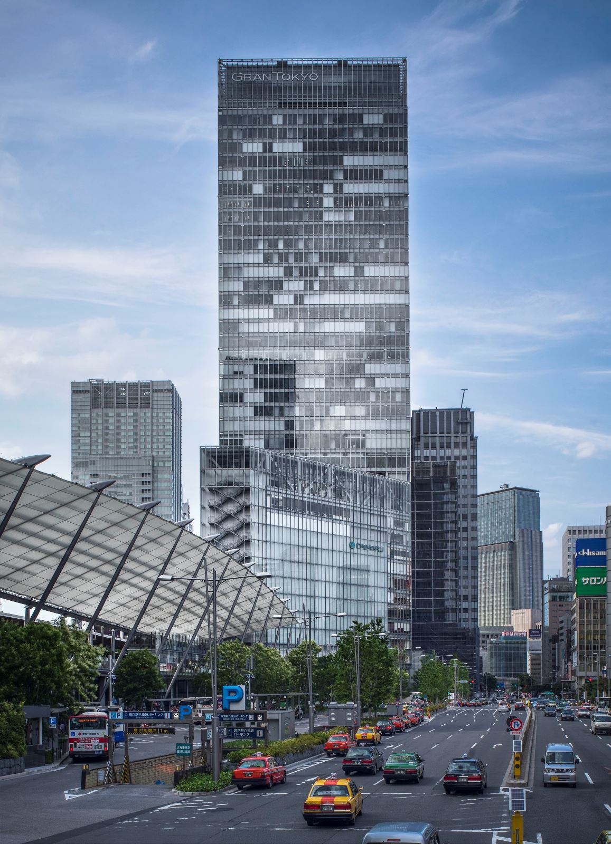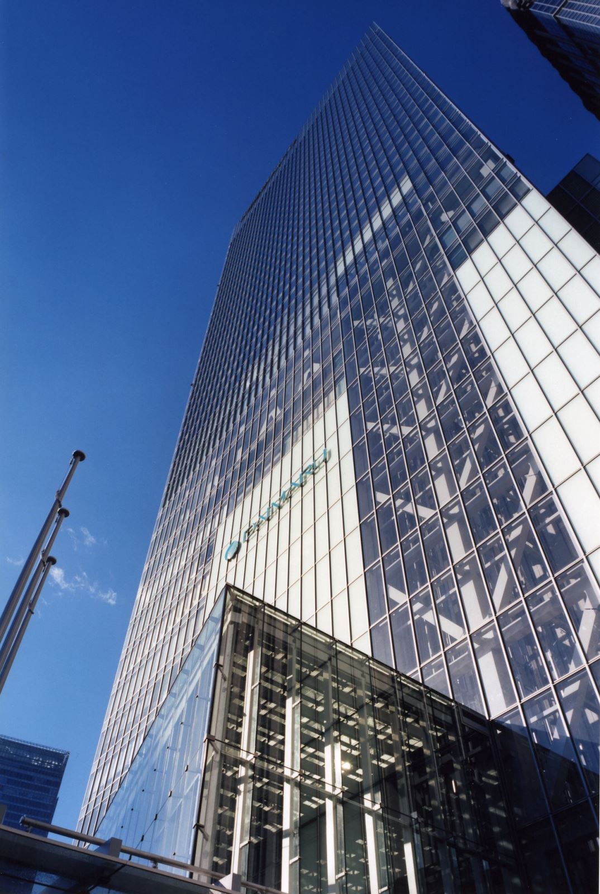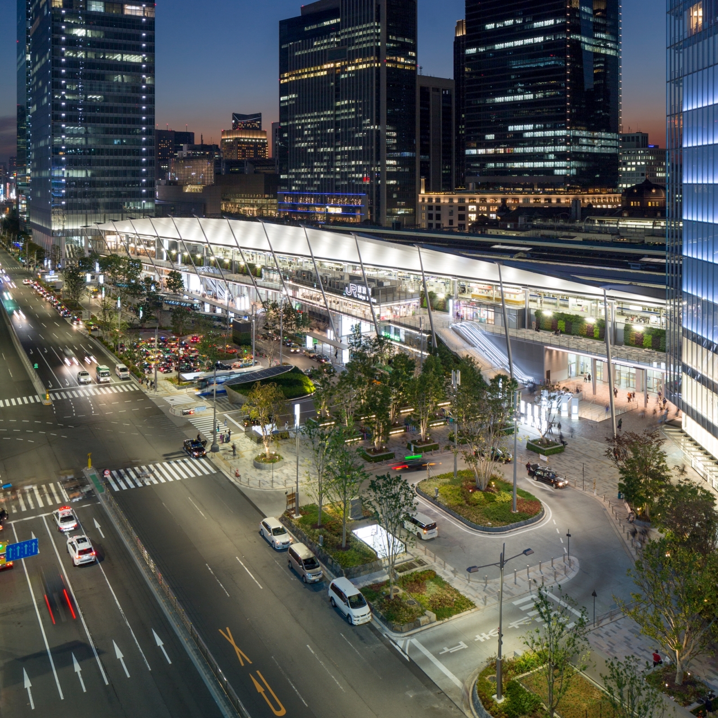Tokyo Station Yaesu Development - GranRoof, GranTokyo North Tower
Tokyo, Japan
Scroll Down
A New Landmark for Tokyo's Main Gateway
The redevelopment project for the Yaesu area of Tokyo Station. With the gateway on the Marunouchi side designed to symbolize “history” and the Yaesu gateway representing “the future,” this project includes two high-rise towers, shopping areas, pedestrian decks with large roofs (GranRoof), and a station plaza. The integrated design for the landscape expresses the four seasons using soft greenery to weave nature into and around the crystal buildings.
| CLIENT | East Japan Railway Company, Mitsui Fudosan Co., Ltd. |
|---|---|
| LOCATION | Tokyo, Japan |
| SITE AREA | 14,439㎡ |
| TOTAL FLOOR AREA | 212,395㎡ |
| BUILDING HEIGHT | 205.00 m |
| COMPLETION | 2013 |
| INFO | Architect : Nikken Sekkei & JR East Design Corporation Design Architect : JAHN Structural Concept Design : Warner Sobek |
