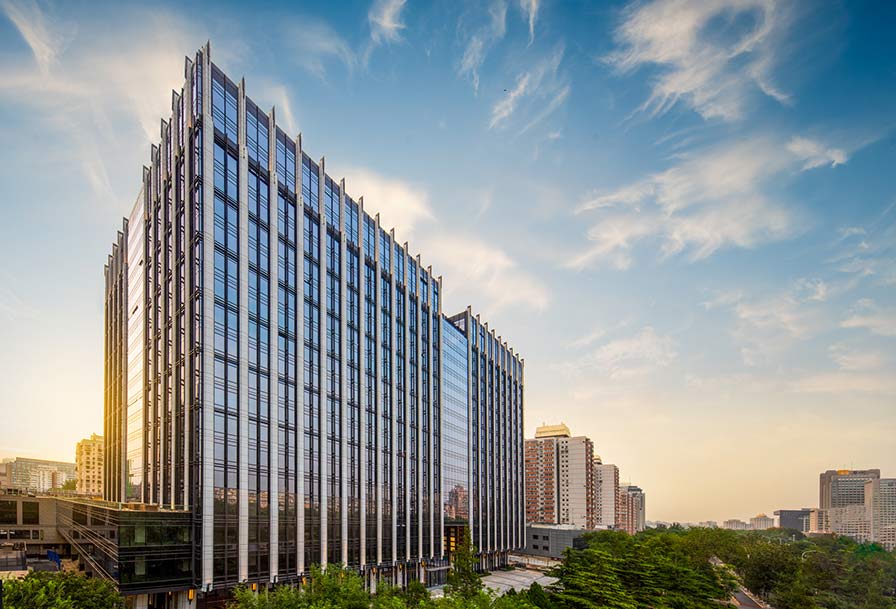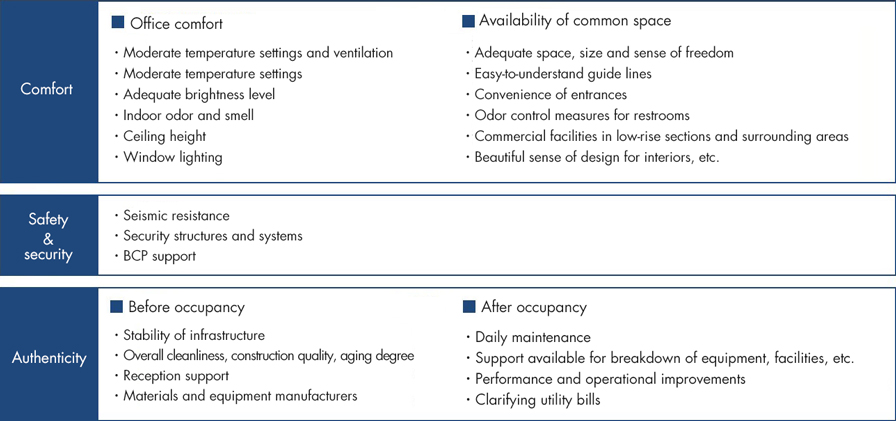Bringing Japanese Quality to Asia’s Office Buildings
~Beijing, Zhaotai International Center~
Scroll Down
With the rise of China and Asia since the 1990s, there have been a considerable number of office buildings constructed in different cities. However, the massive flow of cash into property markets, especially in China, after the collapse of Lehman Brothers created bubble-like conditions where whatever was built could be sold or leased out. With the rapid and heavy supply of funds pumped into the market over such a short period of time, perspectives on improving the quality of building planning and construction fell by the wayside.
Today, with an excessive supply of buildings that far exceeds demand, there are growing demands for office buildings (=urban stock) that will maintain value over the long term, without losing their competitive edge in the real estate market.
CATEGORY
Proposals to increase value for tenant buildings in Beijing
The client specifically requested an improvement plan for the entire project to raise the quality of the building and for concrete measures to attract foreign companies, especially Japanese businesses. The company had high expectations that Nikken Sekkei, which has designed numerous office buildings not only in Japan but China as well, would bring its knowledge into play.
However, the building was already under construction, and the building frame was almost complete when we started. As we reviewed the project under extremely limited conditions and time, we developed the proposal by focusing on the infill part of the building in terms of infrastructure, where there was still realistically room for us to work, and usage and support for tenant occupancy from a more human perspective.
 Building name: Zhaotai International Center (A2) | Client: Zhaotai Group | Location: Chaoyang District, Beijing |
Building name: Zhaotai International Center (A2) | Client: Zhaotai Group | Location: Chaoyang District, Beijing |
Site area: 9,370 m2 | Total floor area: 170,150 m2 | Floors: 6 basements, 20 above ground
Balanced and effective proposal for improvement
We also mentioned methods for attracting clients. Considering the fact that tenant offices in China are not equipped with standard interiors like those in Japan and foreign companies unfamiliar with the land must make their own arrangements for interior work are hurdles that companies must skirt when moving into a building, we proposed support services for tenants and created mock-ups that would allow them to select standard interiors as an option when moving in.
 Checkpoints for Japanese companies when selecting tenant offices
Checkpoints for Japanese companies when selecting tenant offices
Selecting items to implement within limits
- A mock-up of the office space based on Nikken Sekkei’s standard specifications has been installed and is being used to attract tenants. ・On a standard floor, rooms on the core side of the building facing away from the windows were excluded from the tenant area. However, after verifying case studies on the depth of rooms from the window surface, the space allocated for tenants was modified to incorporate these rooms into office space as much as possible, which increased the area available for leasing.
- Shower rooms on each floor, which did not meet the needs of Japanese and other foreign companies, were eliminated, and shared hot water supply rooms and restrooms have been enhanced.
- In tenant areas with large top lights, shades that were difficult to install after construction were installed as part of the main construction of the building.
 Left: Mock-up of tenant office space | Middle: In China, tenants usually move in to unfurnished spaces | Right: Active introduction of conventional Japanese touches, such as stone materials placed under urinals and large toilets with warm water bidets.
Left: Mock-up of tenant office space | Middle: In China, tenants usually move in to unfurnished spaces | Right: Active introduction of conventional Japanese touches, such as stone materials placed under urinals and large toilets with warm water bidets.