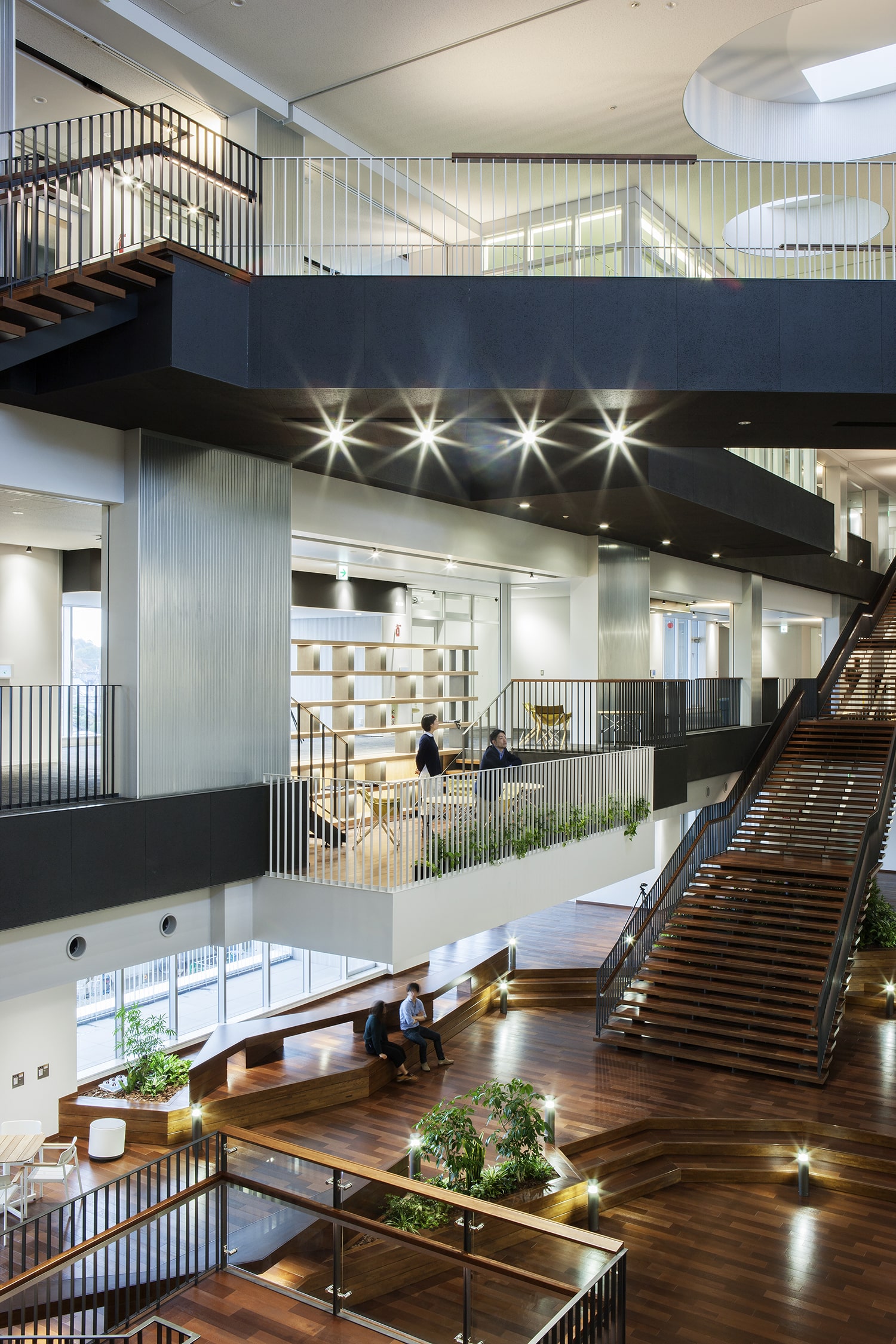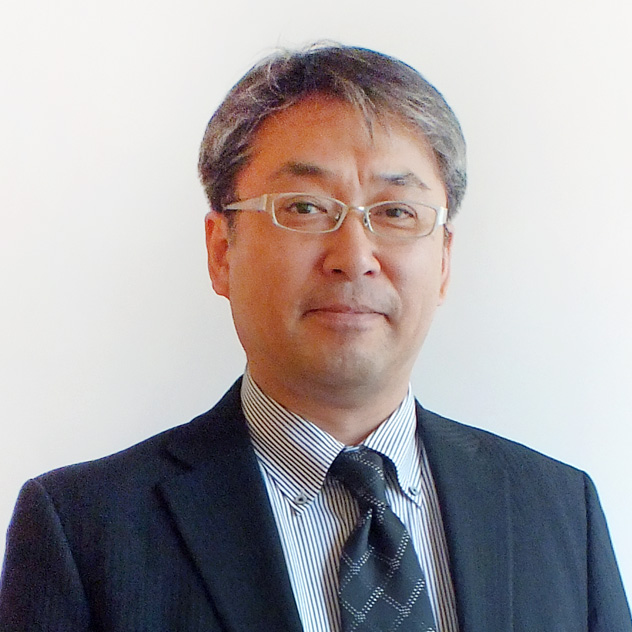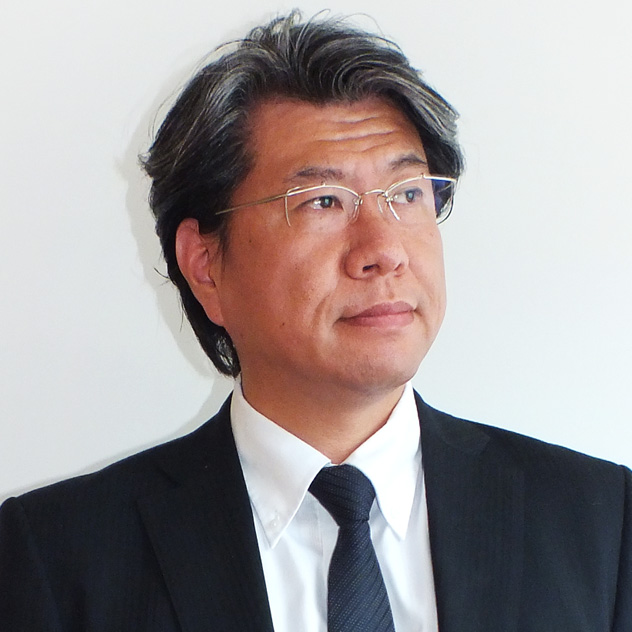Original Workplace Design Embodying Ideal Ways of Working Discovered Through Dialogues
Scroll Down
As knowledge society progresses, globalization accelerates, and network technology emerges, people are subject to various waves of environmental change. At many organizations, awareness-raising and innovation are cited as management issues, with people seeking new organizational models and attempting to change themselves. Nikken Sekkei engages in workplace design by using workshops to hold dialogues with customers and discovering ways of working together, one by one. It’s not just about creating spaces but rather a process of engaging from the perspective of what those spaces can provide for clients and users. Herein, this process is presented using Nitto Denko Corporation’s “inovas” as an example.
CATEGORY
The Answer to the Workplace is in the Client’s Way of Working
A Different Proposal “inovas”: Discovering Natural Ways of Working Through Workshops and Daily Life
A New Facility to Maximize the Number of Encounters that Change Mindsets
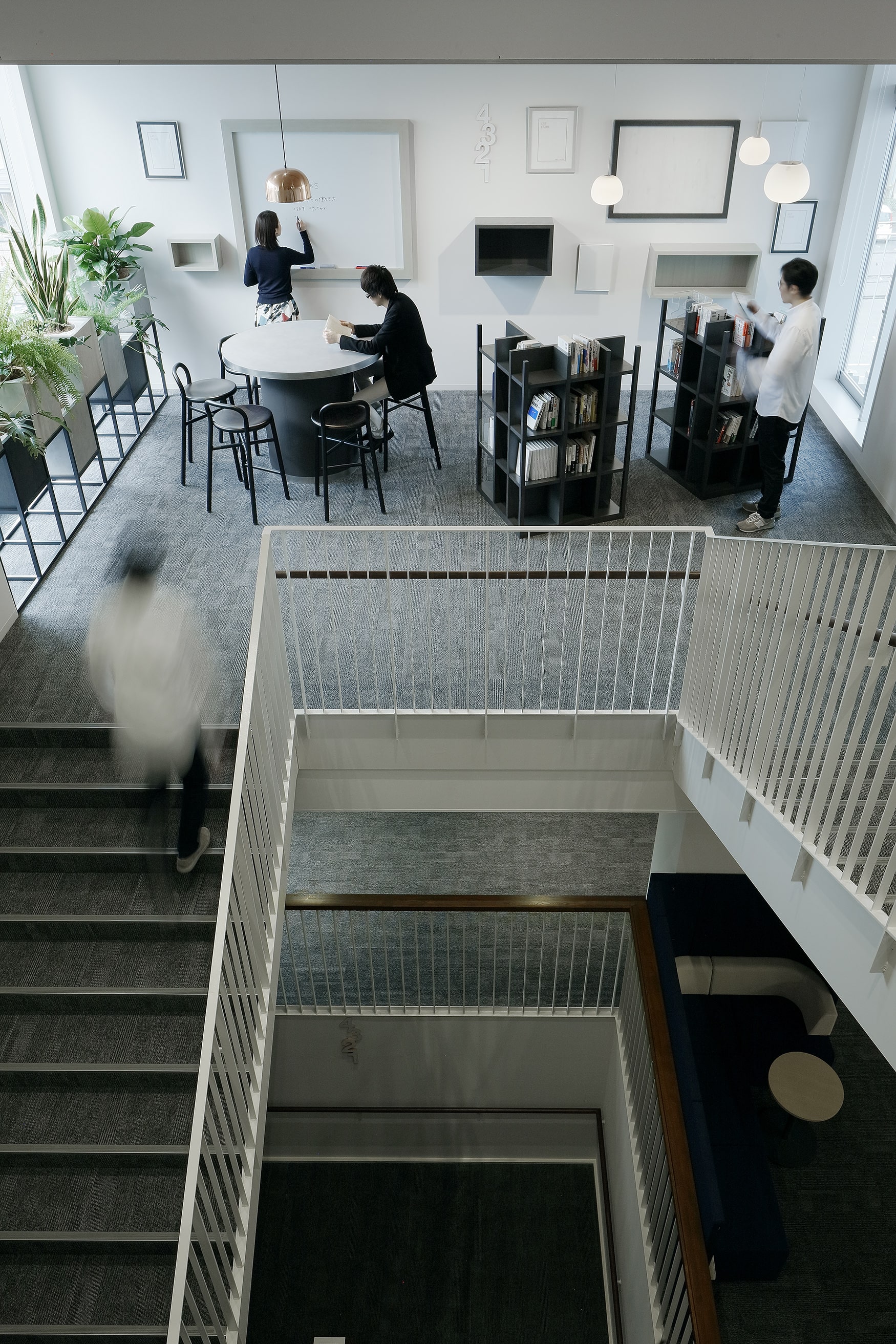
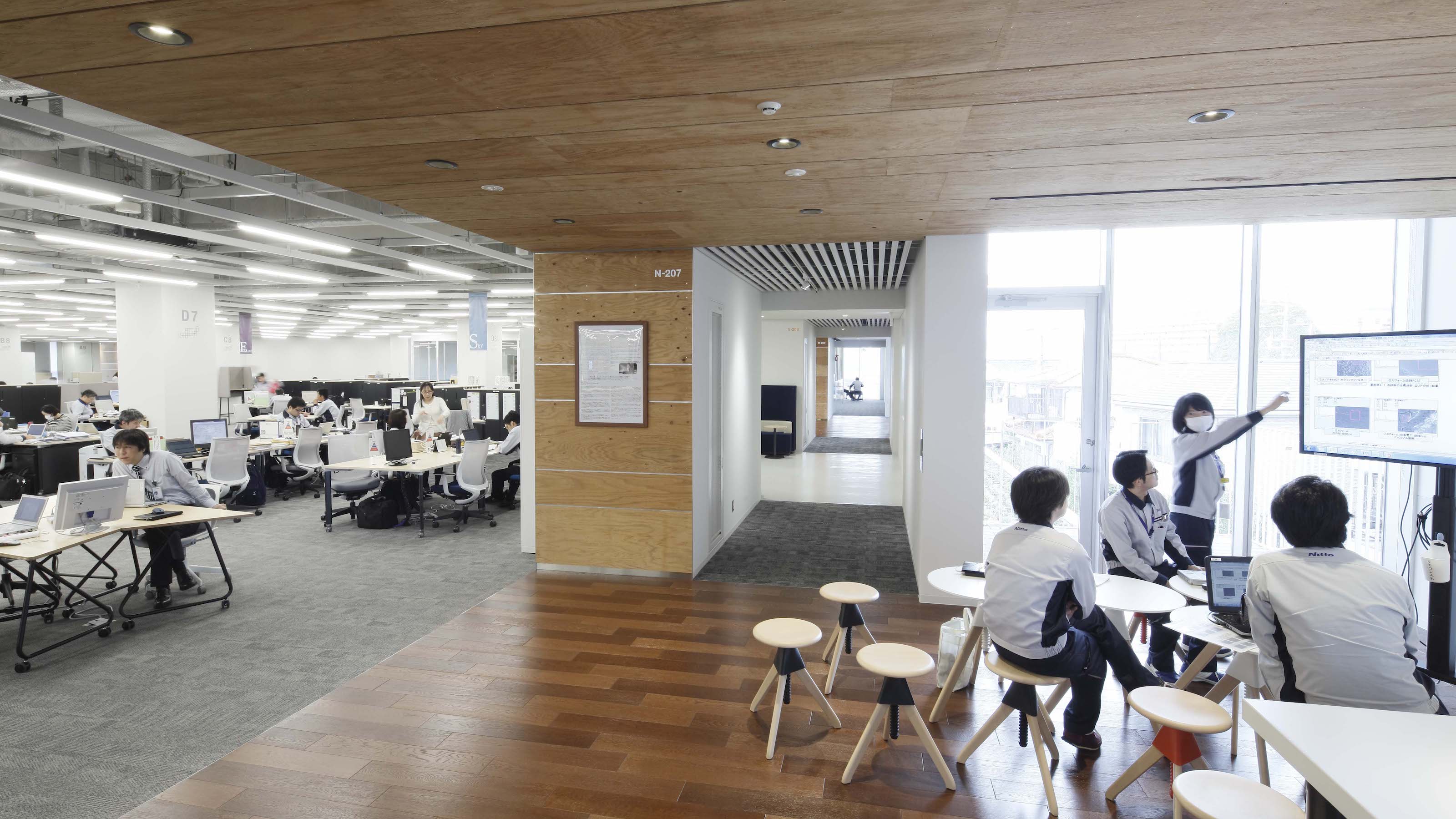
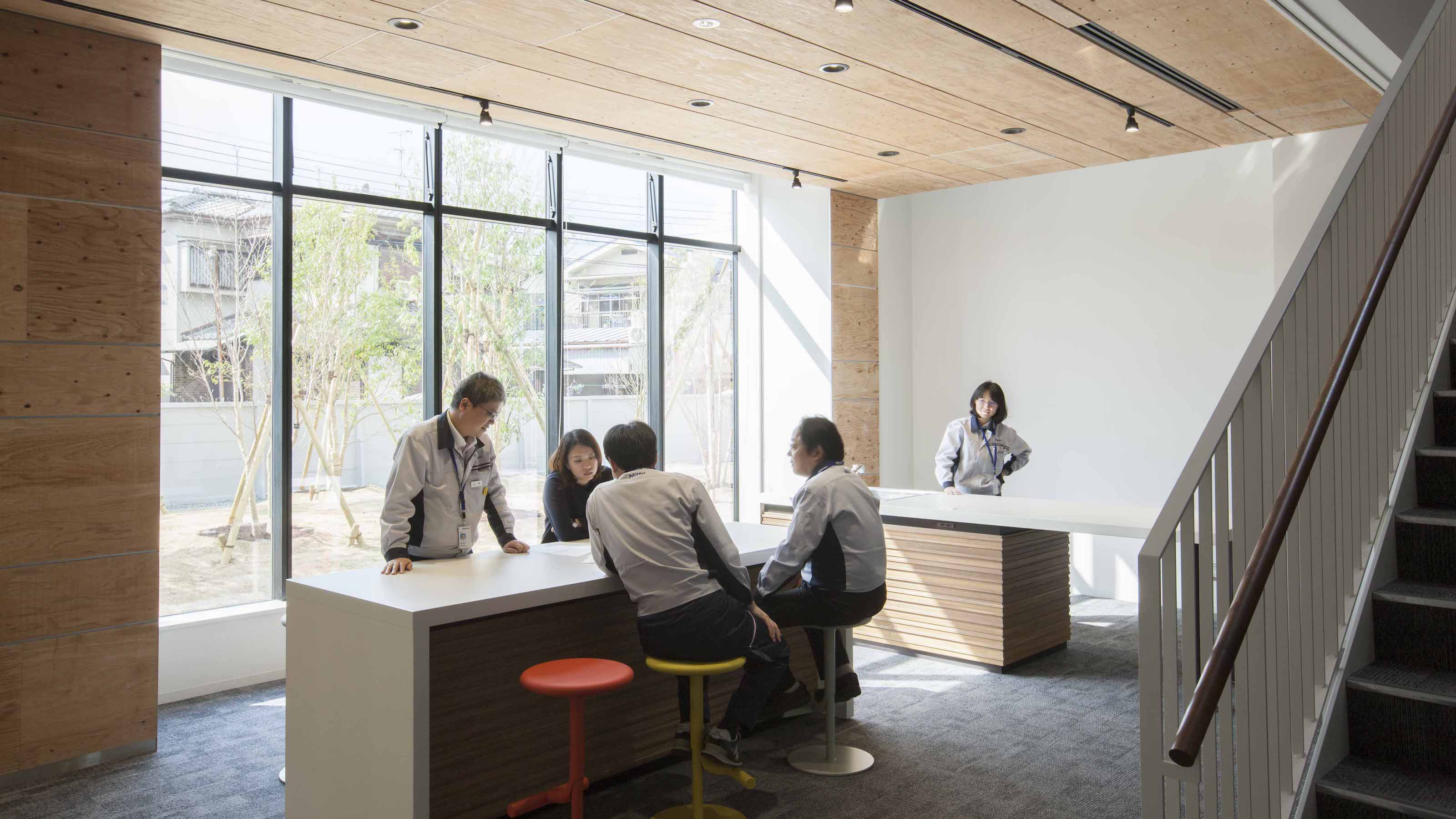
Mechanisms for Producing Innovation from Employee Participation Workshops
