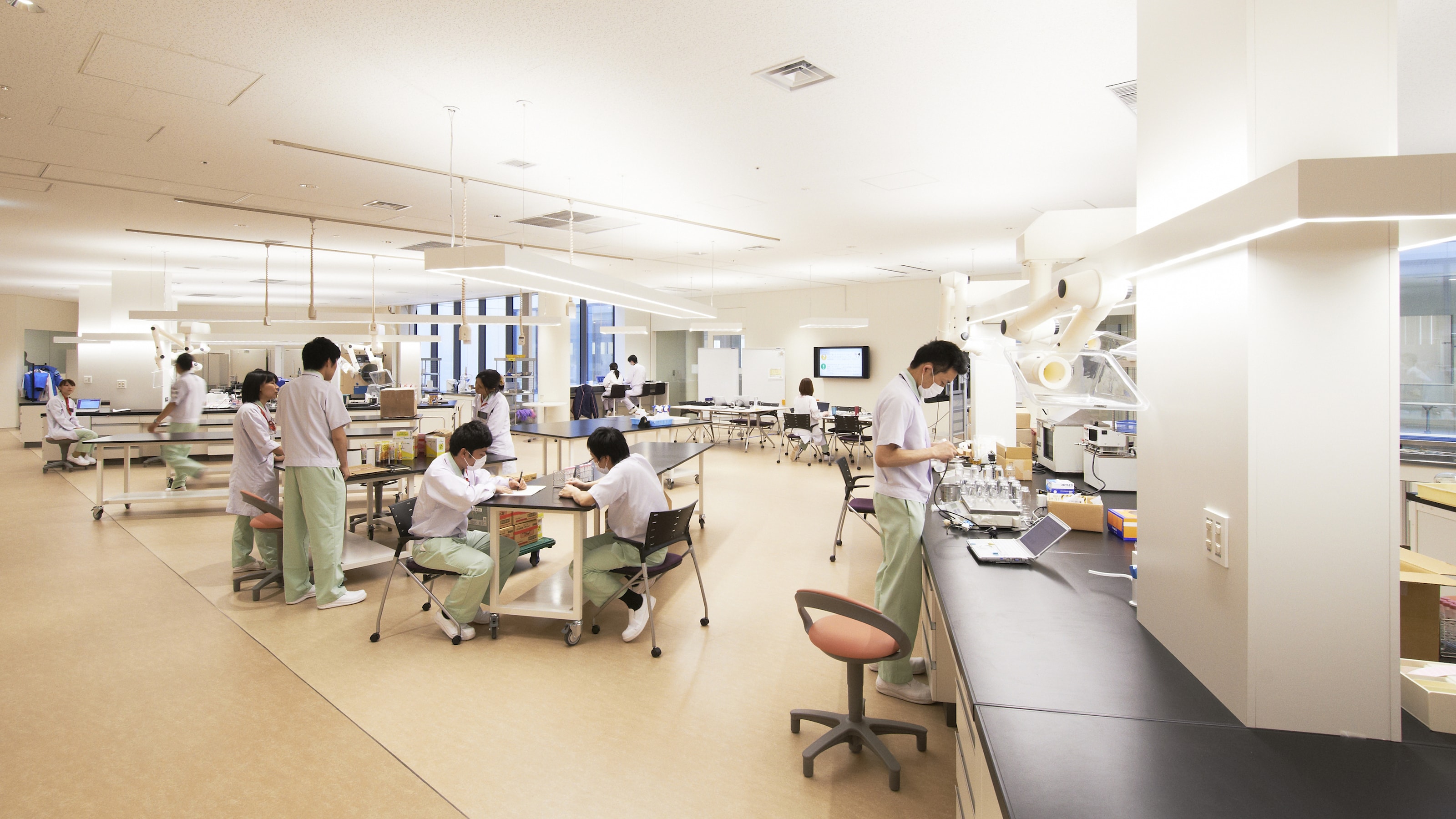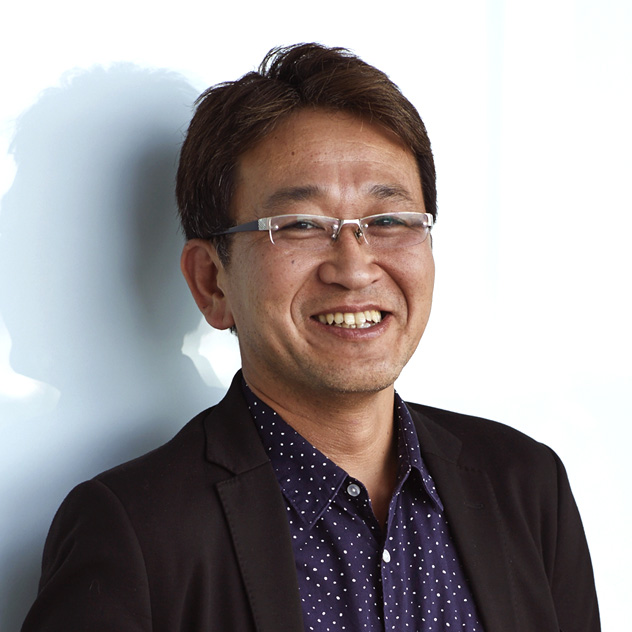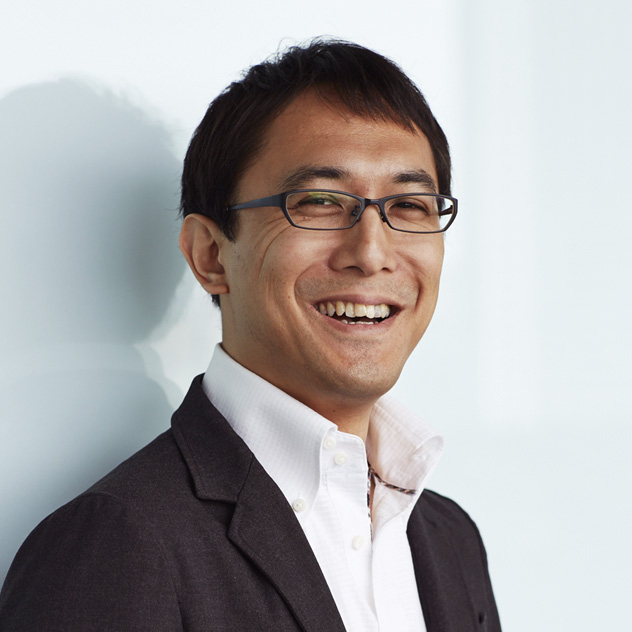Changing work styles through architecture: Sengawa Kewport
Scroll Down
“The solution to a challenge is always in the voice of the client.” Sengawa Kewport, the new corporate office building of Kewpie Corporation, was completed after some three years of talks at workshops. Just as these words of Ken Sato, who was in charge of its design, we believe that Nikken Sekkei’s work place design technology is encapsulated in this process of drawing out the client’s answer.
Unravelling the current situation to find the problems, and reweaving this into a proper form—thorough understanding of the existing circumstances is crucial to this process. And this process itself can even have a greater impact on the client than the newly created space. It is thus important to advance a project while mindful of not only the creation of space, but also of what this space can offer to the client and users. Here, we introduce this design process through a case study of Sengawa Kewport.
CATEGORY
RELATED PROJECTS
Sengawa Kewport: Kewpie’s new corporate office building that surpasses the walls of companies and divisions
Views drawn out at the workshop
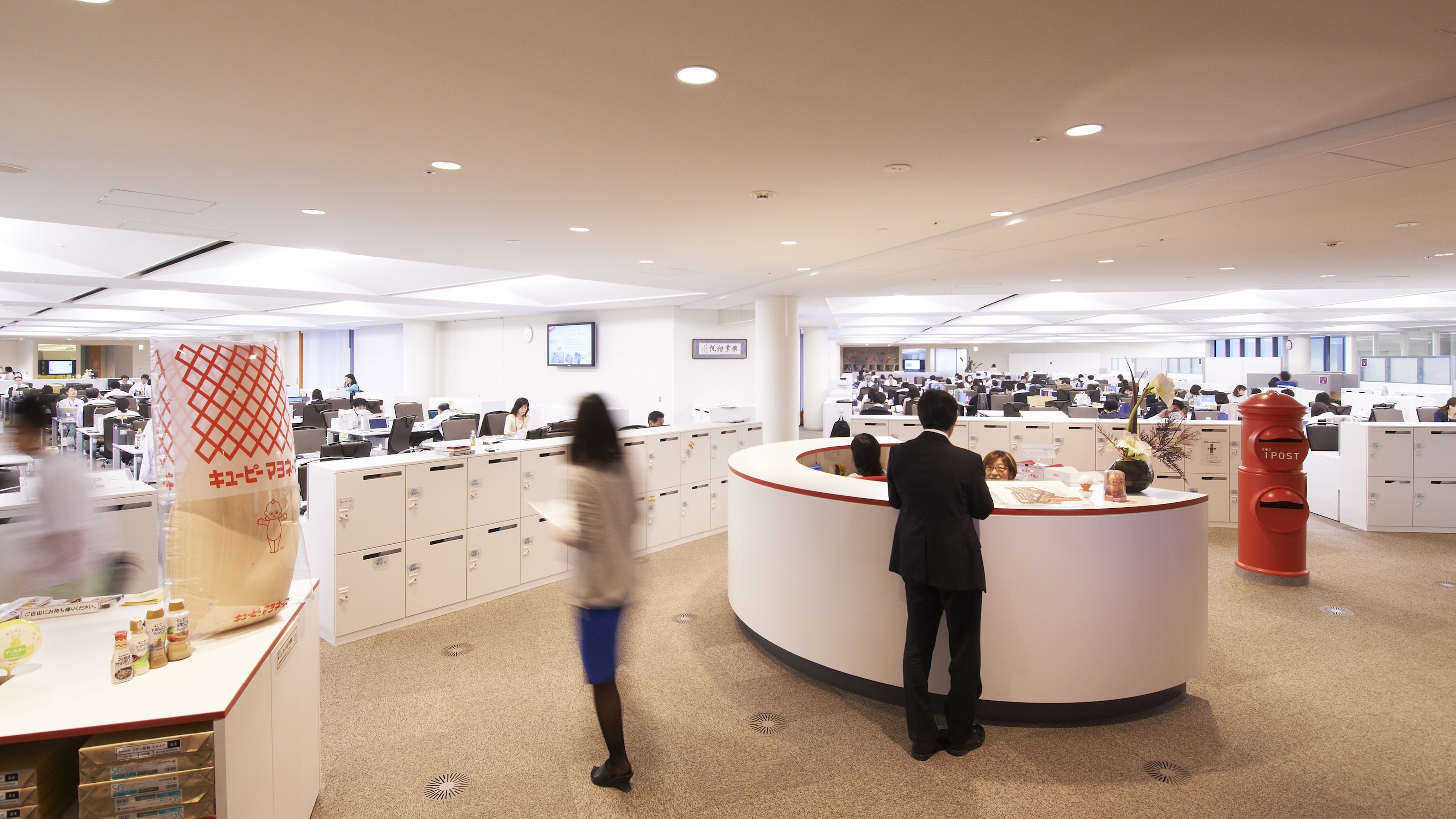
Drawing a picture of daily life to discover a new “place where you belong.”
For example, when it was considered that the new building cannot have a warehouse, it was understood that the use of paper needed to be reduced. All files are laid out in a line and measured the length then, the figures obtained were plotted on a graph, and the representatives of each of the departments were assembled for a meeting. Interviewing the departments with low paper usage about their tips, and those with high paper usage for the reason. The conclusion reached was that determining what need to keep on paper and to be digitalized. The inclusion of such a process thus generated the opportunity to enhance awareness of the need to reduce use of paper.
Creation of an open workplace by reducing confining meeting rooms
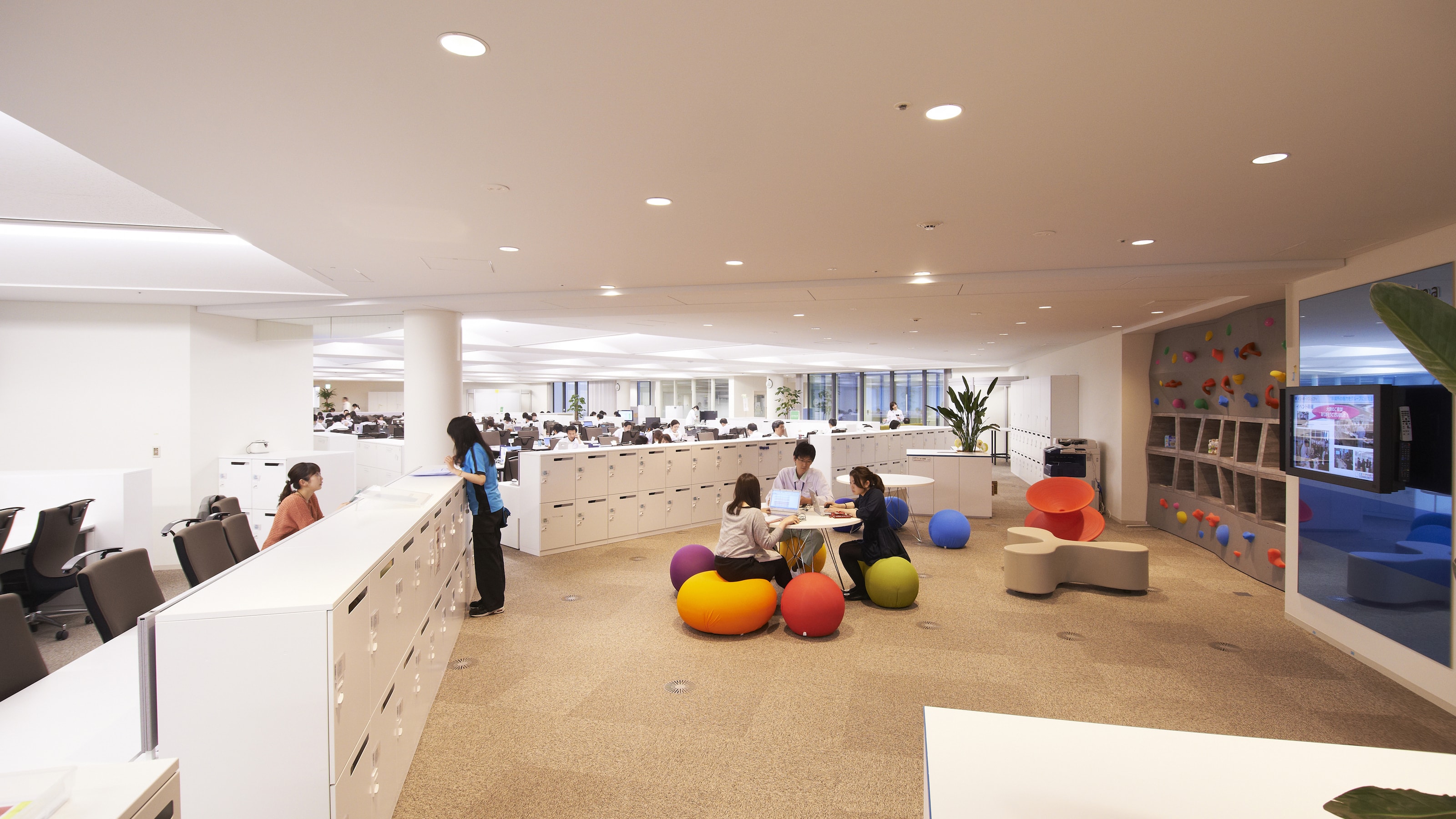
The start of new work styles and Sengawa Kewport
