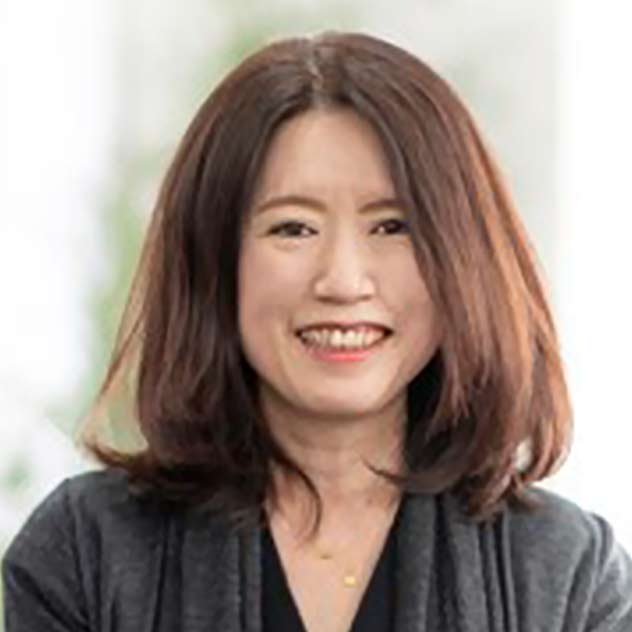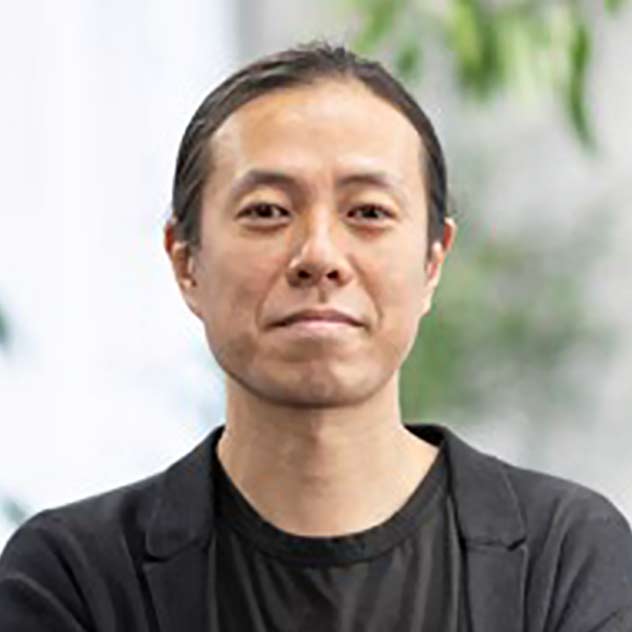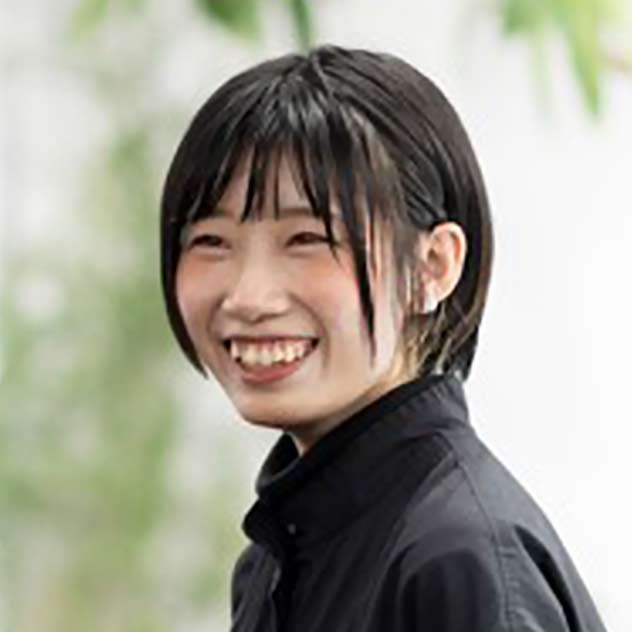A Temple Revitalization Project: Connecting to the Next Generation with an Integrated Hotel
-Mitsui Garden Hotel Kyoto Kawaramachi Jokyoji-
Scroll Down
Mitsui Garden Hotel Kyoto Kawaramachi Jokyoji, which opened on Kyoto’s Teramachi-dori in September 2020, was developed as an integrated temple/hotel project to rebuild Torodo Jokyoji, a Jodo (“Pure Land”) sect Buddhist temple with a history of more than 500 years. It has attracted media attention as a revolutionary model case for next-generation small temple succession. Nikken Space Design (NSD)(at the time of the interview, currently Space Design Group, Architectural Design Department, Nikken Sekkei; merged with Nikken Sekkei on April 1, 2024) was responsible for the interior design of the hotel. Here, we explain the design approach to create an unparalleled space based on the idea of temple regeneration.
CATEGORY
Solving social issues faced by temples
Rebuilding Torodo Jokyoji’s 190-year-old buildings represented a pressing need. The current 44th temple abbot pondered the high reconstruction costs and consulted with his predecessor and others who had such experience. After much deliberation and discussion, he came upon rebuilding the temple as a joint venture with other businesses.
Torodo Jokyoji is located on Teramachi-dori, home to one of the largest number of temples in Kyoto, and the nation’s top sightseeing area. It also stands close to the busy shopping streets of Ponto-cho, Gion and Shijo Kawaramachi, making it a very convenient base for sightseeing. The idea of integrating the temple with a hotel emerged here.
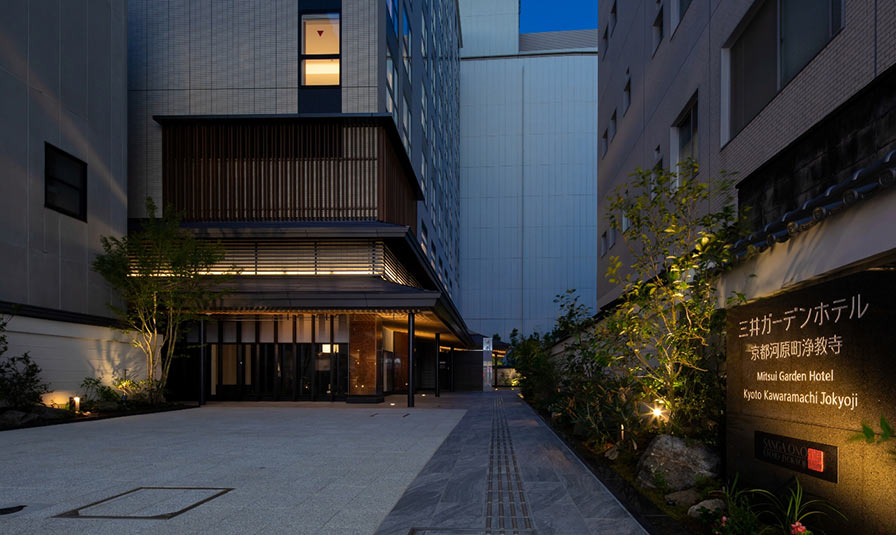 Approach: hotel in the foreground, temple in the background
Approach: hotel in the foreground, temple in the background
Photography: Kumagai Gumi Co., Ltd
Expressing the contrast between 'lightness' and 'darkness'
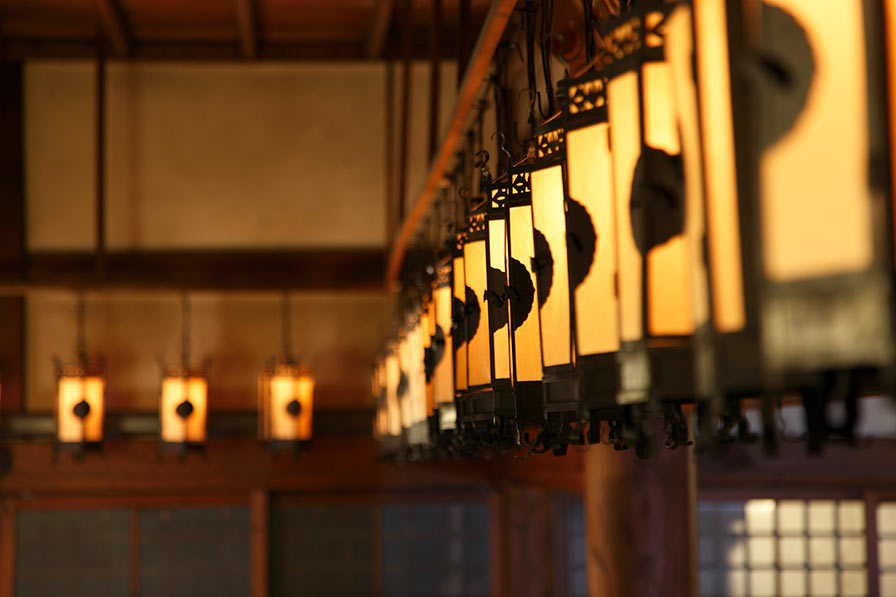 Jokyoji “toro" (lanterns), before reconstruction
Jokyoji “toro" (lanterns), before reconstruction
Compelled by the beauty of the lantern light, the shadows in the hall, and the solemn ambiance unique to temples, the team decided to include this impression in the hotel's interior design concept.
After much pondering, they decided to unify the hotel's interior, furniture, and artwork in black and white. Ornate décor was eliminated in favor of creating 'marginal spaces' throughout the indoor area. This ethereal design succeeded in recreating the deeply solemn, temple-like atmosphere.
Bringing temple decorations and collections to life in the hotel
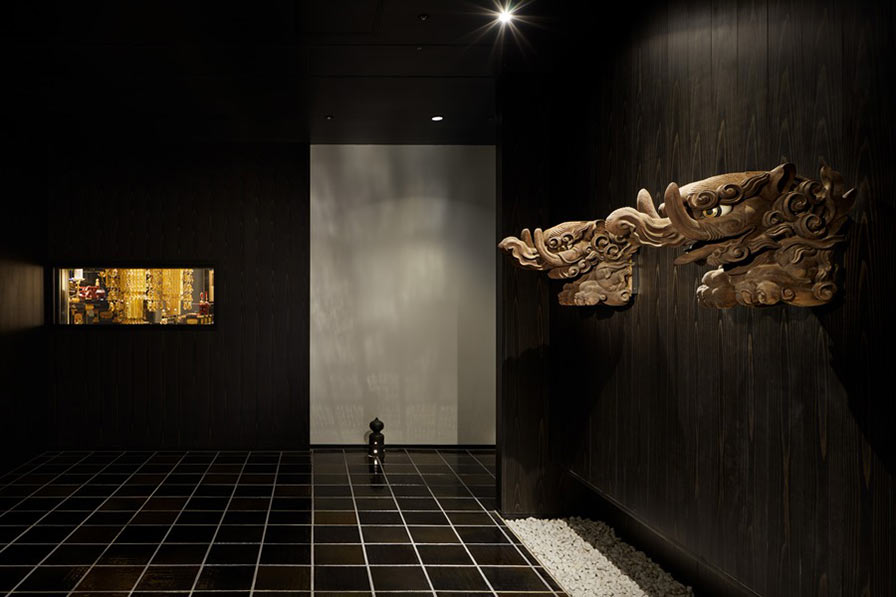 Lobby where visitors can view Jokyoji’s main hall
Lobby where visitors can view Jokyoji’s main hall
Photography: Nacása & Partners Inc.
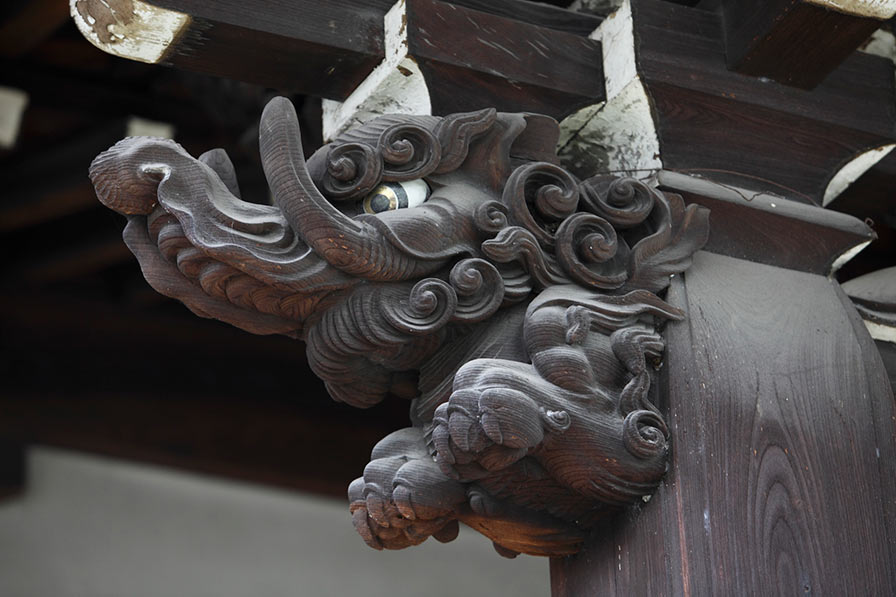 Jokyoji "kibana" (decorative beam end), before reconstruction
Jokyoji "kibana" (decorative beam end), before reconstruction
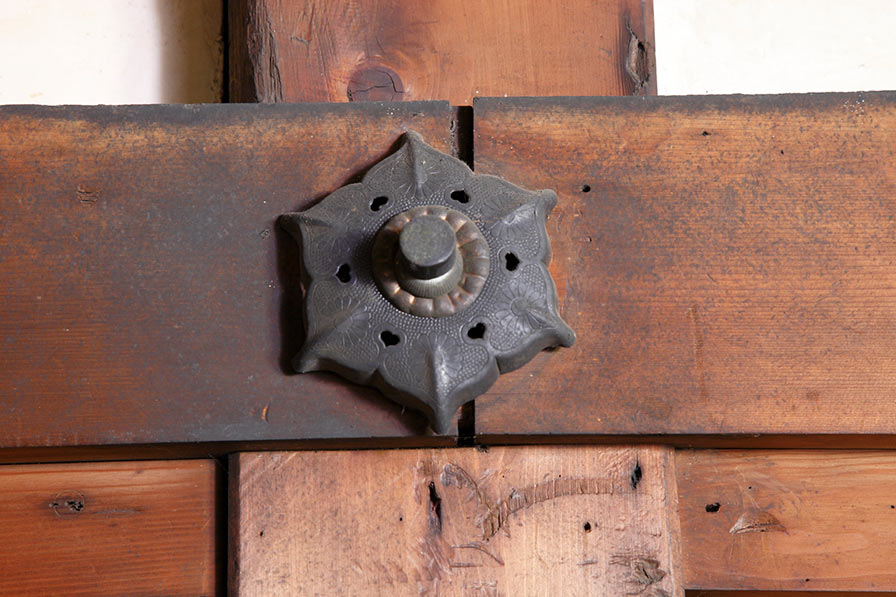 Jokyoji “kugi kakushi” (decorative nail covers), before reconstruction
Jokyoji “kugi kakushi” (decorative nail covers), before reconstruction
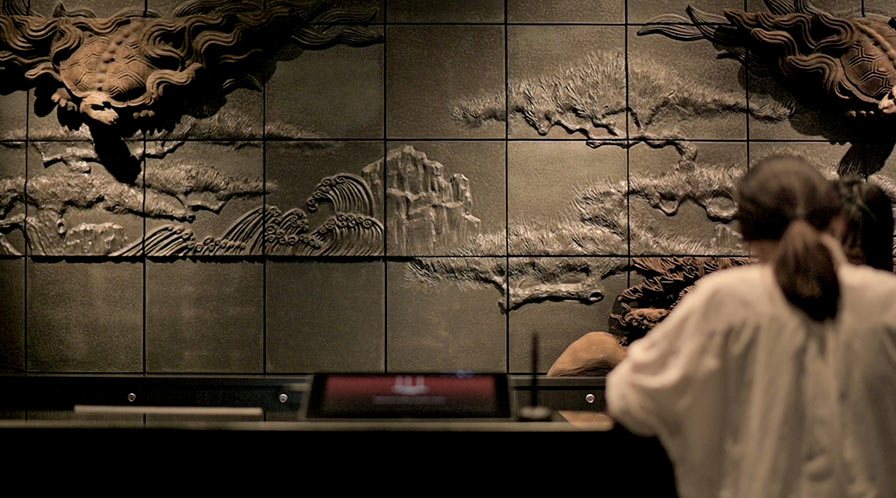 Reception, back wall
Reception, back wall
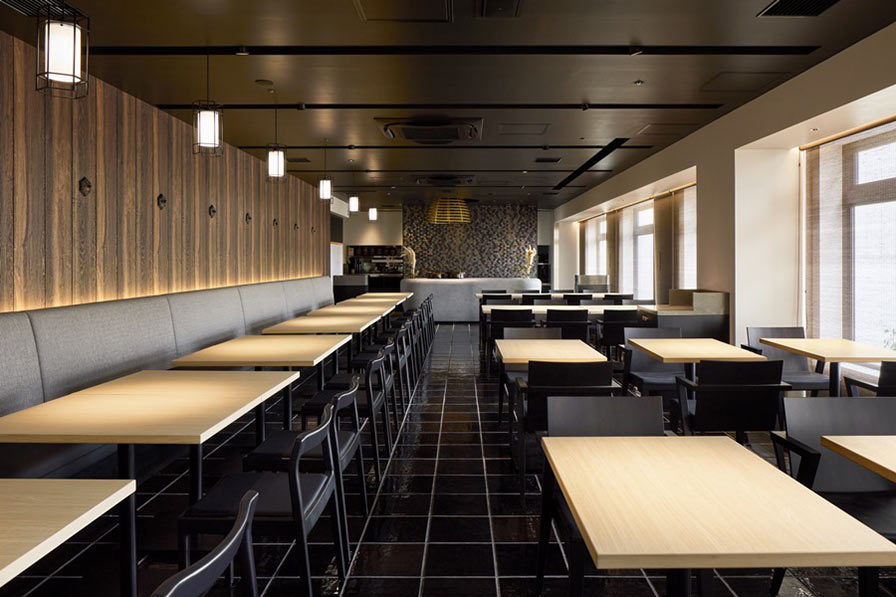 Restaurant “Sangaono Kyotojokyoji”
Restaurant “Sangaono Kyotojokyoji”
Photography: Nacása & Partners Inc.
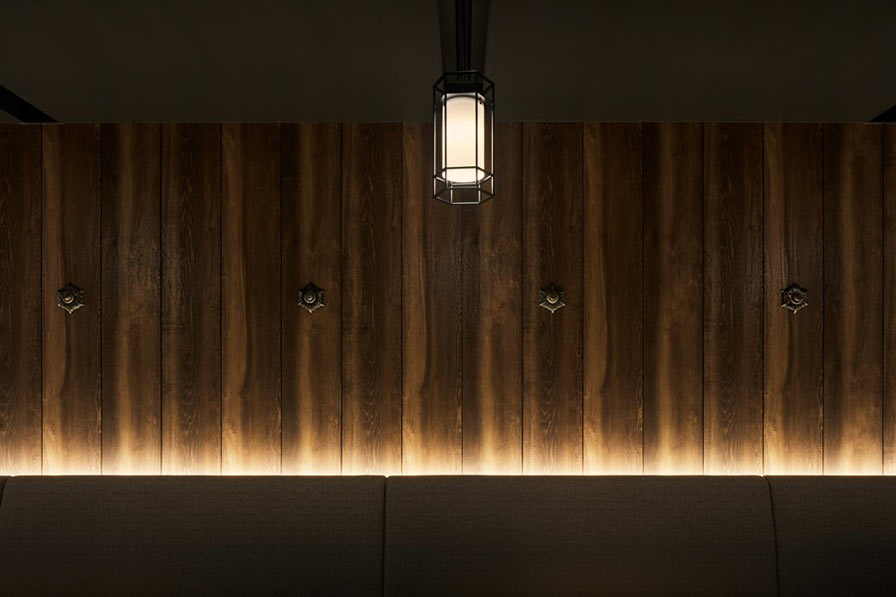 Reuse of “kugi kakushi” (decorative nail covers) from Jokyoji
Reuse of “kugi kakushi” (decorative nail covers) from Jokyoji
Photography: Nacása & Partners Inc.
Art and facilities are clad in temple style
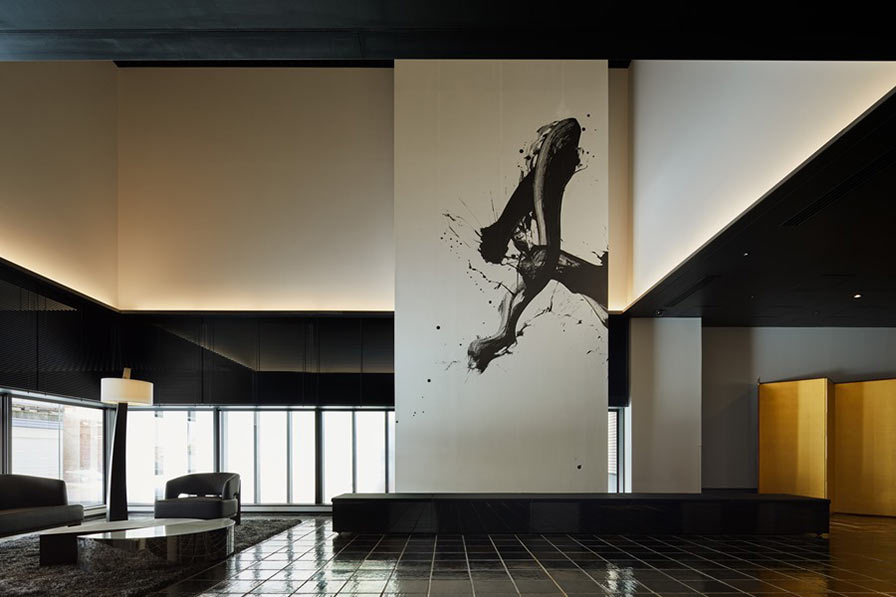 Lobby “big art”
Lobby “big art”
Photography: Nacása & Partners Inc.
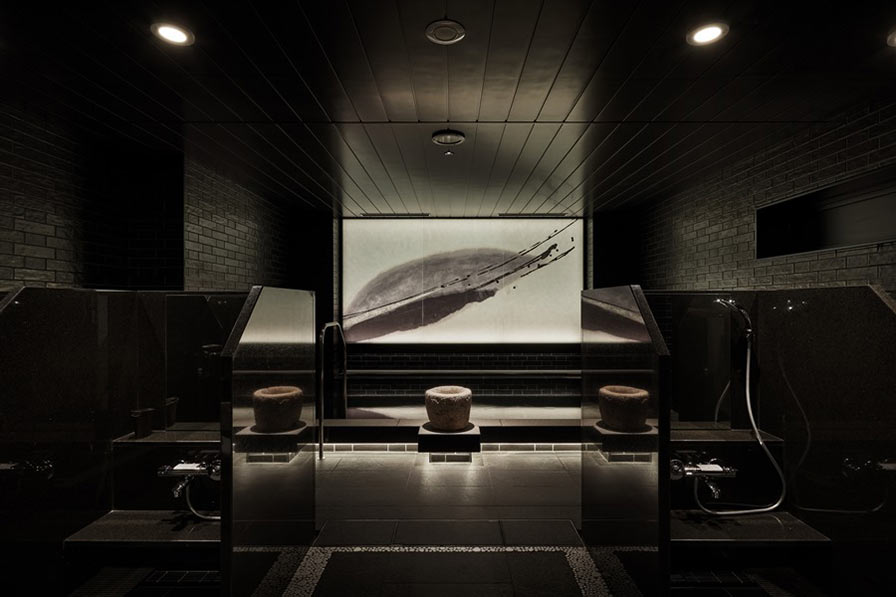 Large bath for hotel guests
Large bath for hotel guests
Photography: Nacása & Partners Inc.
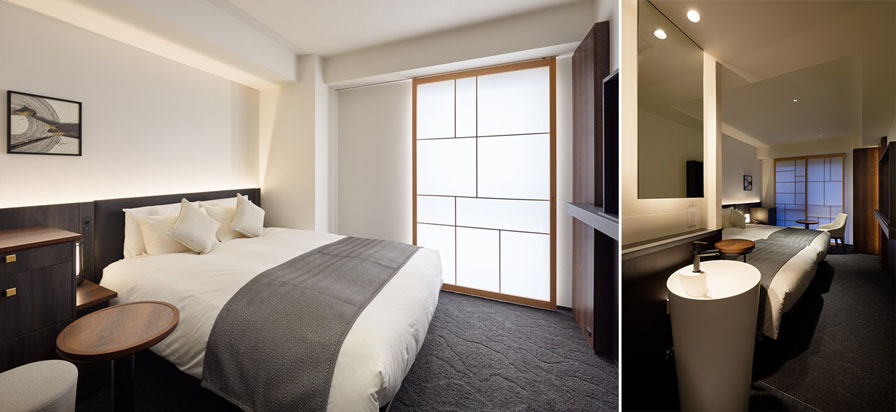 Guest room (At the time of completion)
Guest room (At the time of completion)
Photography: Nacása & Partners Inc.
Giving form to the abbot’s wish to "feel closer to the temple"
The design, which affords a sense of the temple's atmosphere throughout, has been lauded domestically and abroad, and has received various accolades, including the following three awards.
- iF DESIGN AWARD 2022 iF DESIGN AWARD
- INTERIOR PLANNING AWARD 2022 Grand Prize
- DFA Design For Asia Awards 2022 Bronze Award
With an increasing number of small temples forced to close due to various issues, "temple hotels for the next generation" are expected to become models for revitalization. NSD will continue to contribute to the resolution of social issues through the power of design.
