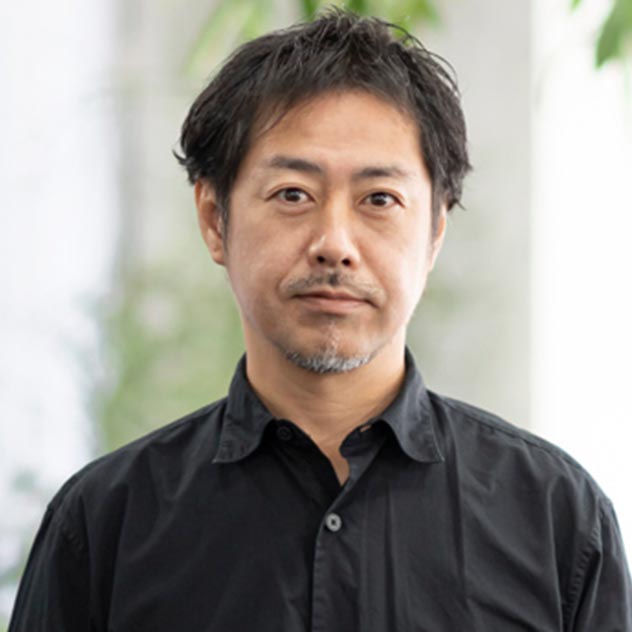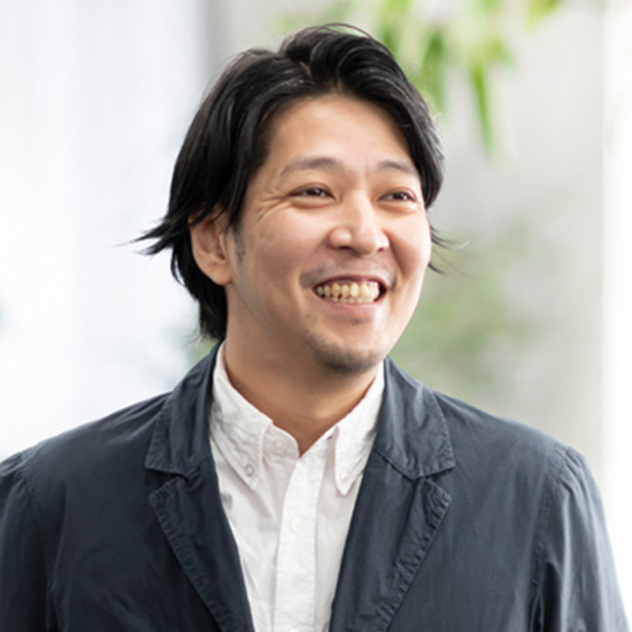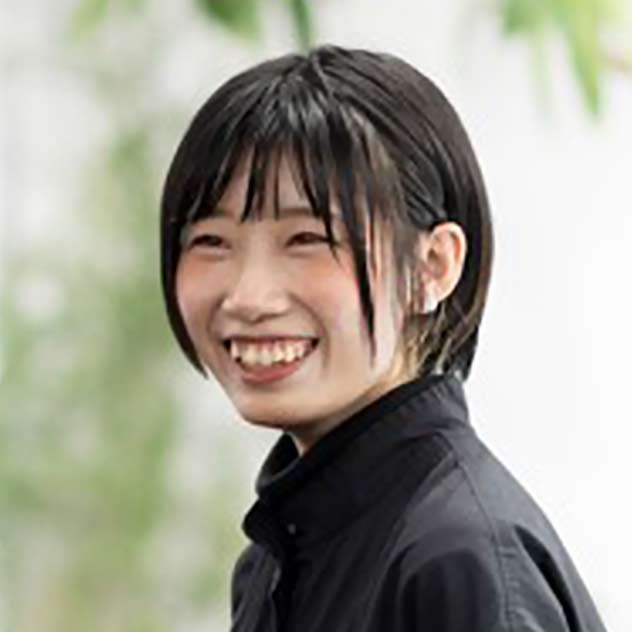Creating a ”Start-up Neighborhood” with Interior Design
GEEKS AKIHABARA
Scroll Down
In the post-World War II-era , Tokyo’s Akihabara area developed into the largest electronics district in Japan. In the 21st century, it gained worldwide renown as a mecca for anime, video game, and “idol” subcultures. GEEKS AKIHABARA is a value-upgrade project for a medium-scale tenant office building initiated on the client's desire to attract up-and-coming IT companies and start-ups and to create a new business and cultural trend. Departing from a large-scale reconstruction or architectural renovation, Nikken Space Design (NSD)(at the time of the interview, currently Space Design Group, Architectural Design Department, Nikken Sekkei; merged with Nikken Sekkei on April 1, 2024) proposed to renew the building through the power of design, aiming to make it a local icon.
CATEGORY
A ”launch pad” for the bold
A key project focus lay in defining up-and-coming start-ups as main target tenants. Branding ideas for the building took top priority, based on the notion of creating a platform for companies that would make great future strides. We voluntarily proposed the building name and logo, settling on "GEEKS”, derived from "experts with outstanding knowledge," or "enthusiastic”. We also created and provided an original font for the logo.
We wanted to express some element in the building’s design for its branding. We eventually settled on a 5x5 pixel dot pattern, the smallest used in early computer games and text, to incorporate the digital culture that continued to flow through Akihabara into the logo design. We first designed the "GEEKS" logo, and then used the same structure to expand to other alphabetic letters, numbers, and symbols.
Use of this newly created font in the exterior and interior signage creates a sense of design unity throughout the building. Although the font itself is simple, it also allows for graphic expression as a focal point, such as in the elevator hall floor number signage.
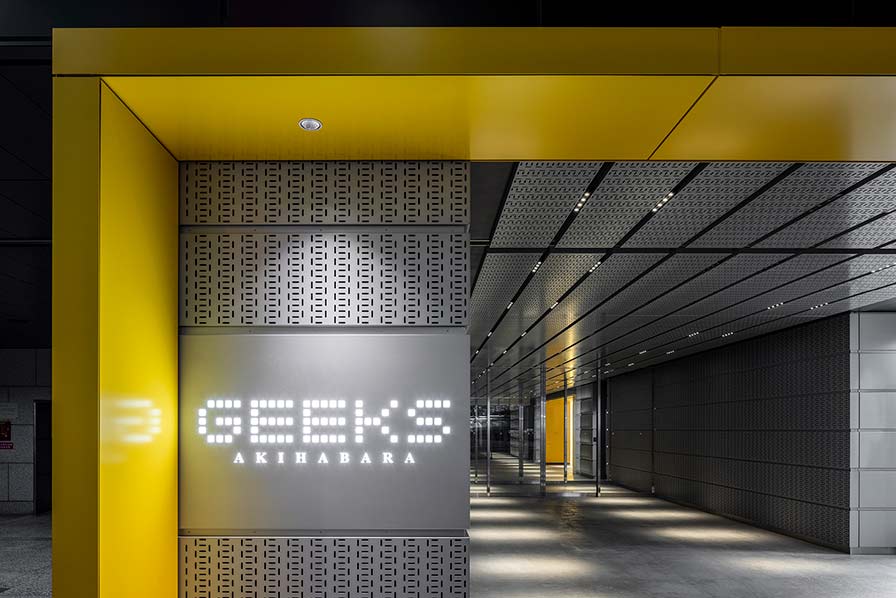
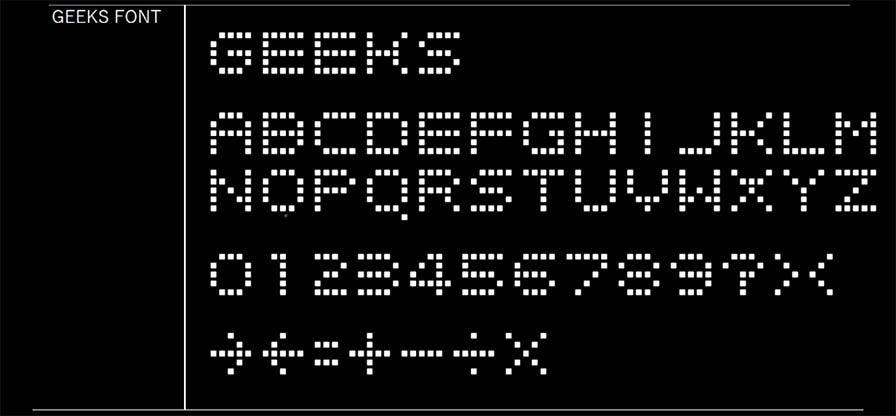
Design Keyword 1: “Vitality”
Visualize the vitality of the city and the people working in the building
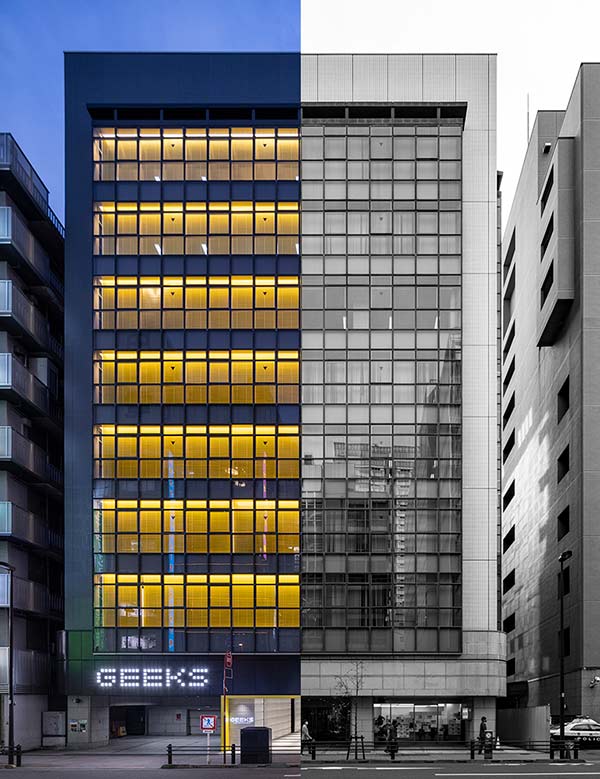 Building exterior, before and after renovation
Building exterior, before and after renovation
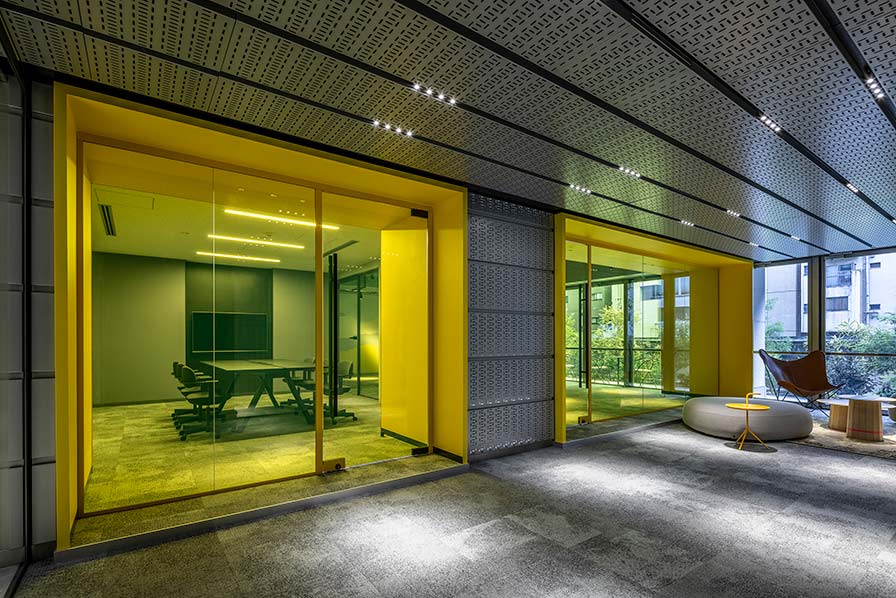 A readily-furnished office
A readily-furnished office
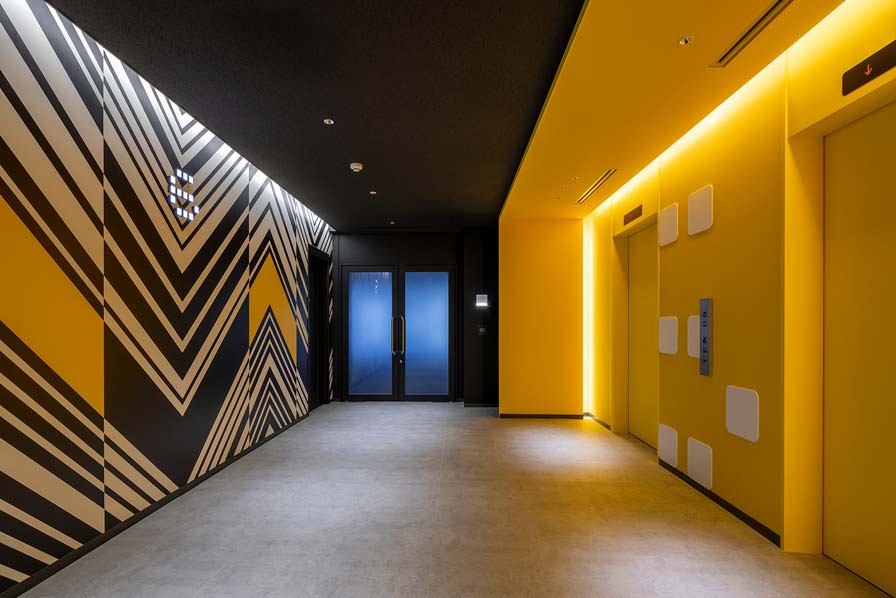 The building’s brand was enhanced with originally-designed fonts
The building’s brand was enhanced with originally-designed fonts
Design Keyword 2: “Unfinished”
Daring to create without elaborating
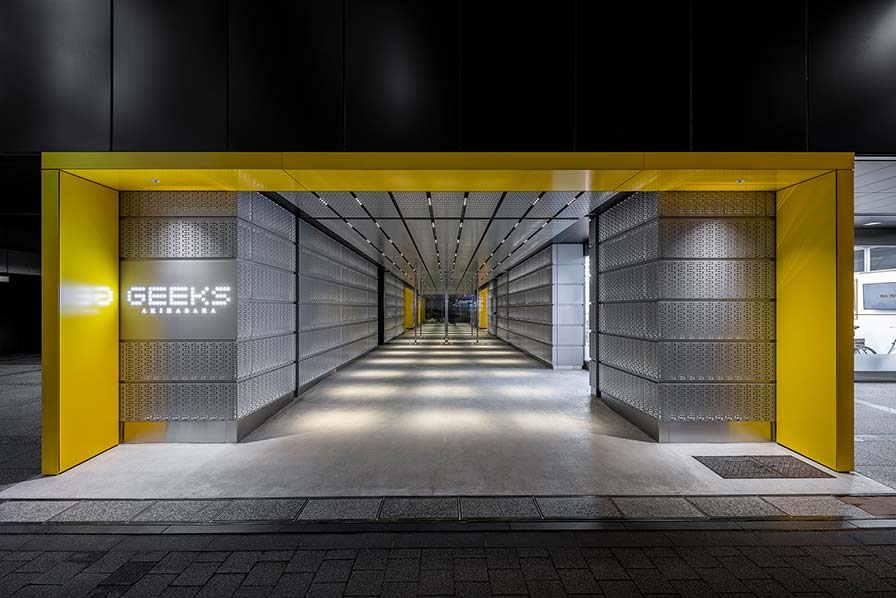
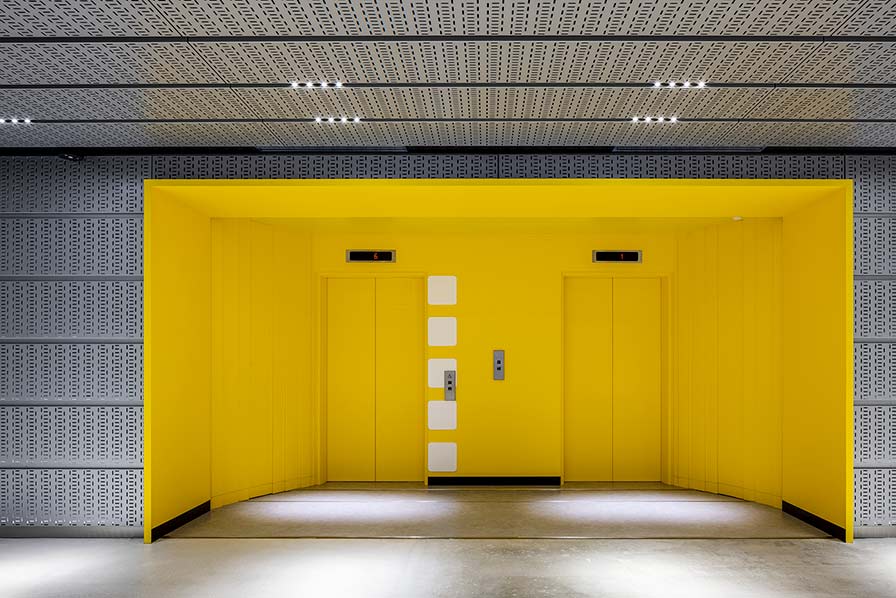
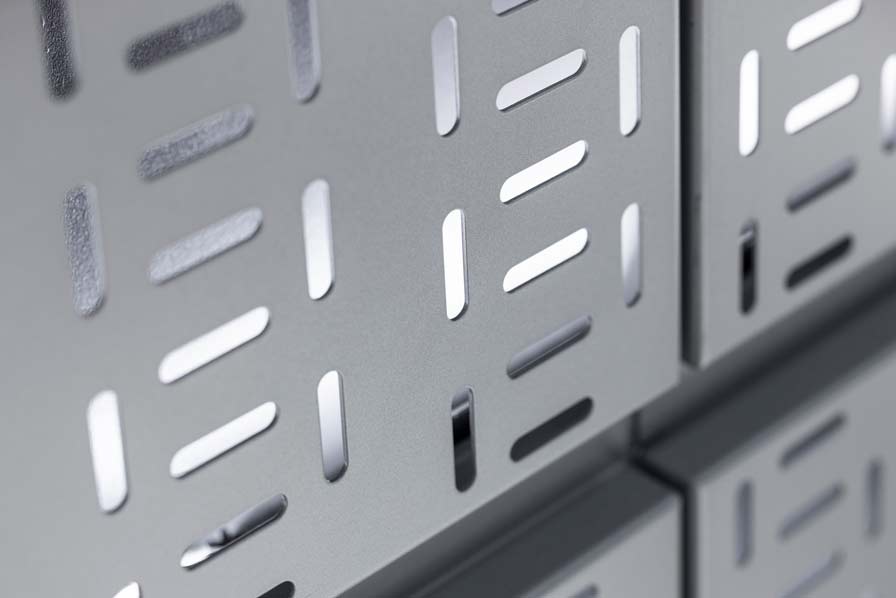 Cable ladders used for the finish.
Cable ladders used for the finish.
Light and shadows cast by indirect lighting using perforated openings create a futuristic-looking space
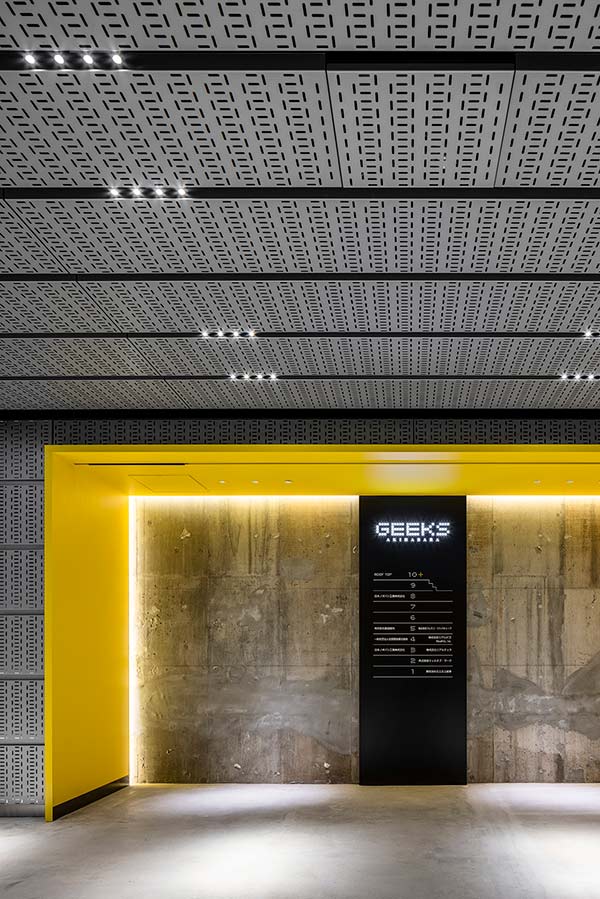
Design Keyword 3: “Intersection/Interplay”
Creating spaces that induce encounters and connections
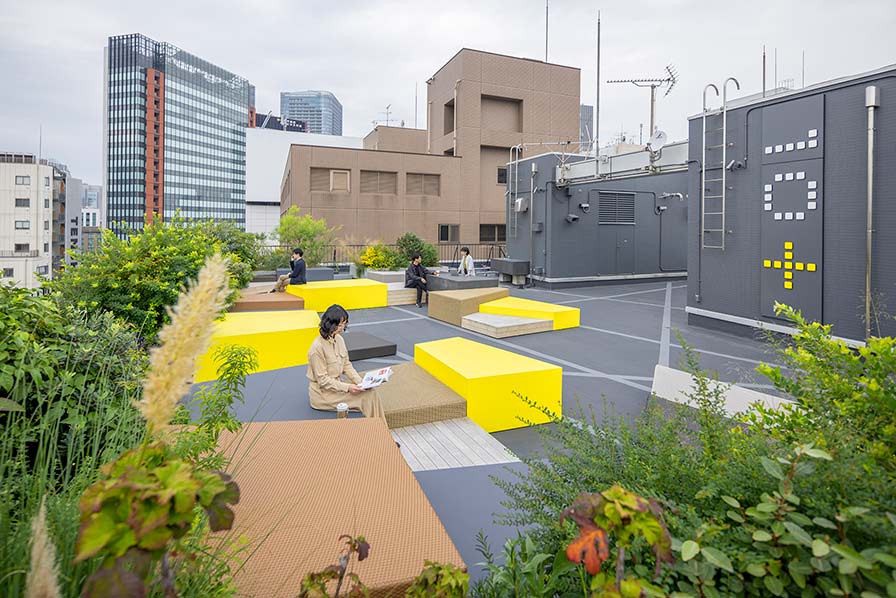
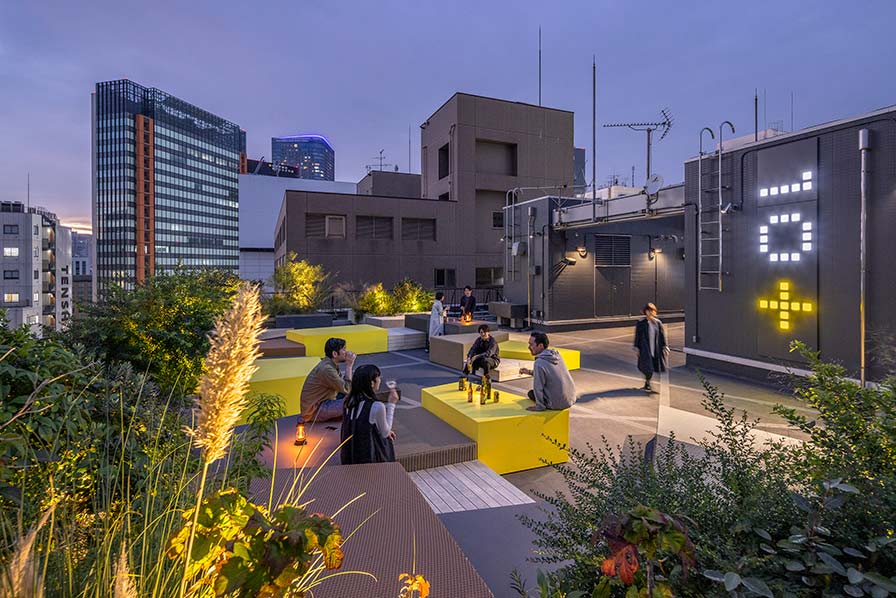 Rooftop: “10+” (“Ten Plus”), a place for tenant companies to interact
Rooftop: “10+” (“Ten Plus”), a place for tenant companies to interact
Someday, "GEEKS graduate" will be a status symbol
This project was an opportunity to co-create with the client a future where being a ‘GEEKS graduate’ will be a status symbol, and about which people will say, "I used to work in that yellow building...”
We will continue to work with our clients to realize not only the ‘centripetal force’ of a facility’s interior design, but also the power of brand communication to spread throughout the city.
Photography: Kenji Masunaga
