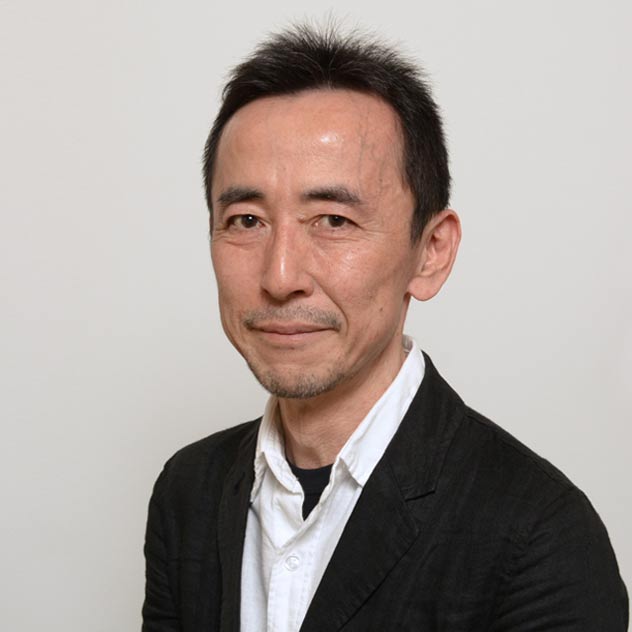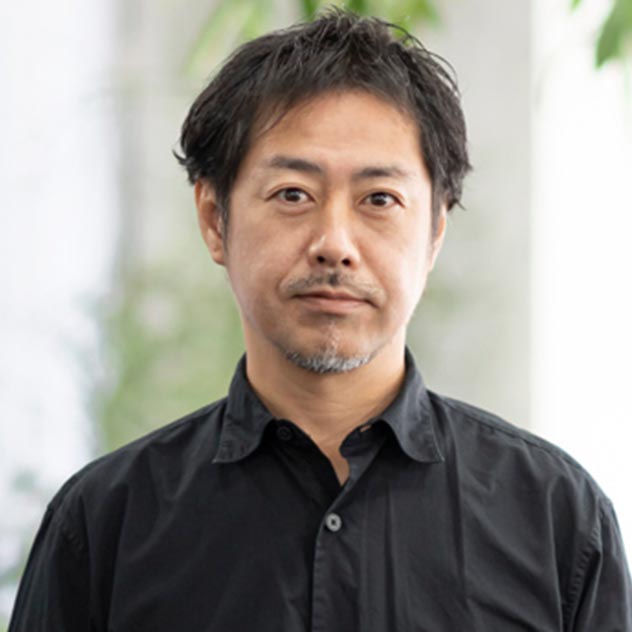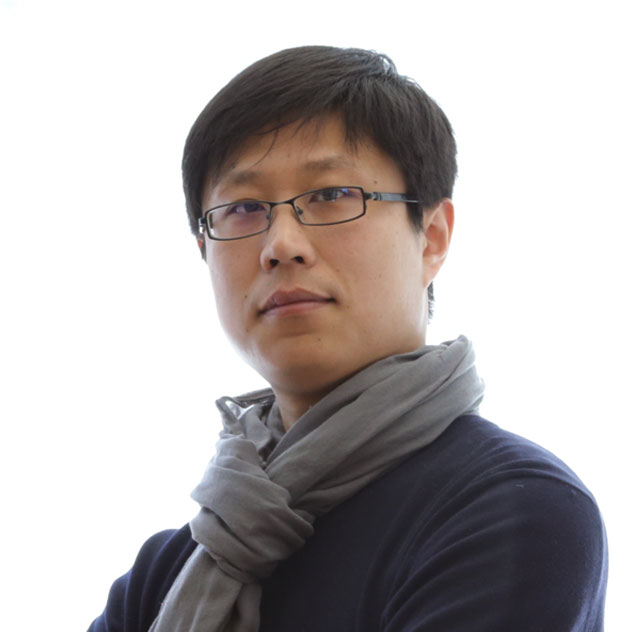Realizing a simple and sharp space with the client's vision and dependable technology
~A Conversation with the Chairman of the Bank of Qingdao~
Scroll Down
Why wasNikken Space Design (NSD)(at the time of the interview, currently Space Design Group, Architectural Design Department, Nikken Sekkei; merged with Nikken Sekkei on April 1, 2024) chosen to design the interior of the Bank of Qingdao’s new headquarters building in China? How did NSD give shape to the client’s ideas and dreams? The ways NSD’s interior design impact the world are revealed through this conversation with Mr. Guo Shaoquan, Chairman of the Board of Directors(At the time of completion) at the Bank of Qingdao, and comments from the designers involved in this project.
CATEGORY
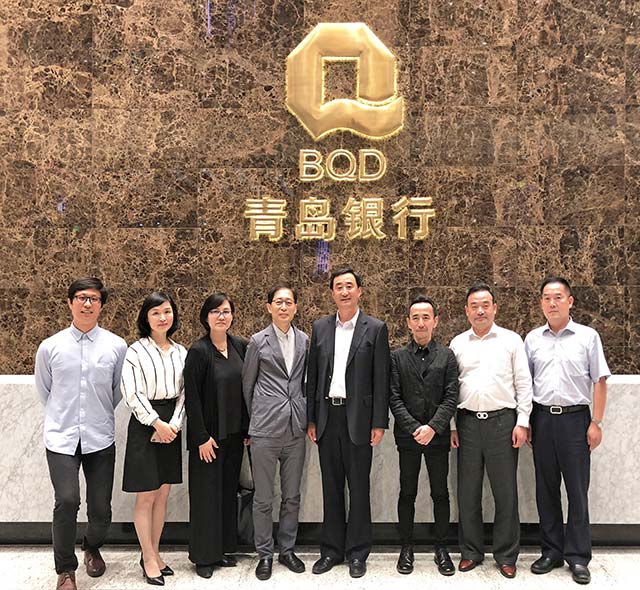 Group photo commemorating the completion of the building with Mr. Guo Shaoquan, Chairman of the Board of Directors at the Bank of Qingdao (center right) and other associates
Group photo commemorating the completion of the building with Mr. Guo Shaoquan, Chairman of the Board of Directors at the Bank of Qingdao (center right) and other associates
Designing for Culture and Climate
Q What made you select NSD for this building?
A We chose NSD because their proposal made such an impact. I thought that it accurately captured the traits of the Bank of Qingdao and skillfully expressed the location, finance, technology and the upward mobility of modern-day China.
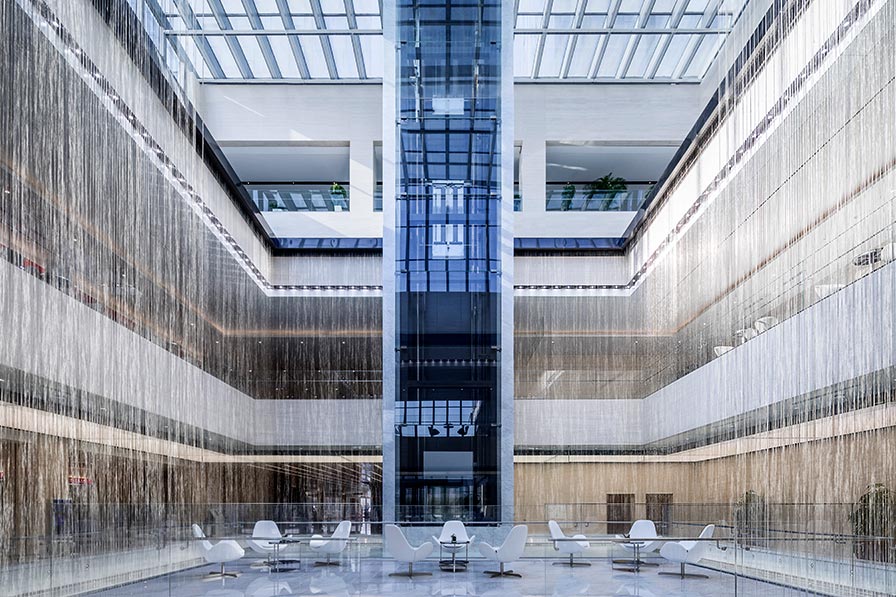 Entrance lobby with a waterfall in the middle
Entrance lobby with a waterfall in the middle
We developed the spatial design for the Bank of Qingdao’s new headquarters building around the concept of “water”. This was exemplified by the installation of a 12-meter-high waterfall in the 4-story atrium of the entrance lobby. We developed a system that would allow water to dynamically cascade down each of the 2,700 transparent plastic wires hung around the atrium. Water collecting in the reflecting pool is pumped up and purified using a highly-functional filtration system, which then cascades down again in a never-ending cycle.
There were two reasons why we used “water” as the basis for this design.
The first reason was based on Feng Shui, an ideology that has deep roots in China. In Feng Shui, water symbolizes wealth. Since creating a design with flowing water inside a building is said to increase financial wealth, NSD decided to express the prosperity of the Bank of Qingdao, in the banking business, with a continuously flowing waterfall. The main point of this design was that the water collected and stayed in the reflecting pool for a while.
The second is derived from the location of the bank’s new headquarters building, which is near a beautiful sandy beach with views to Mt. Lao, a famed mountain that is the source of high-quality water. Inspired by Feng Shui and the location, the space was designed in a way that you could really feel the presence of water.
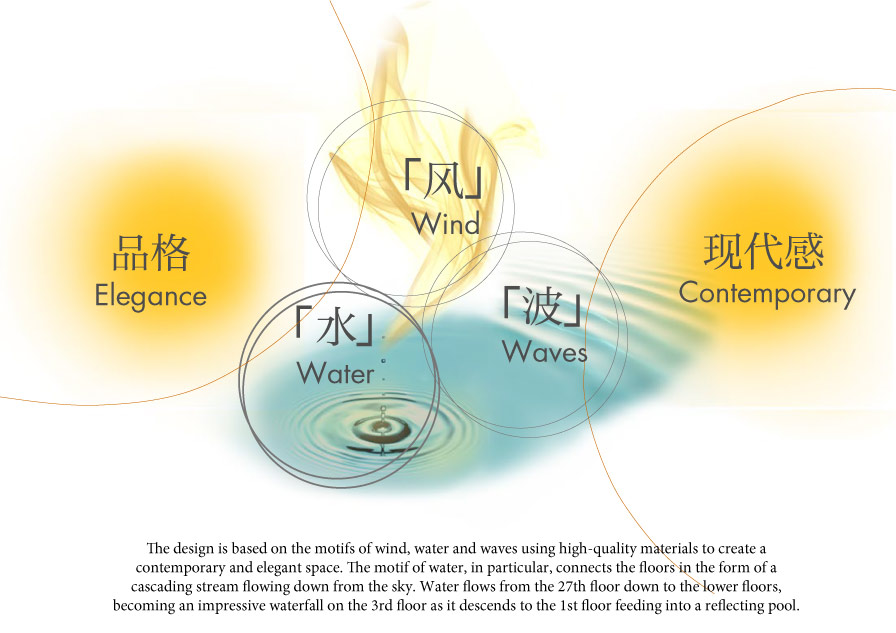
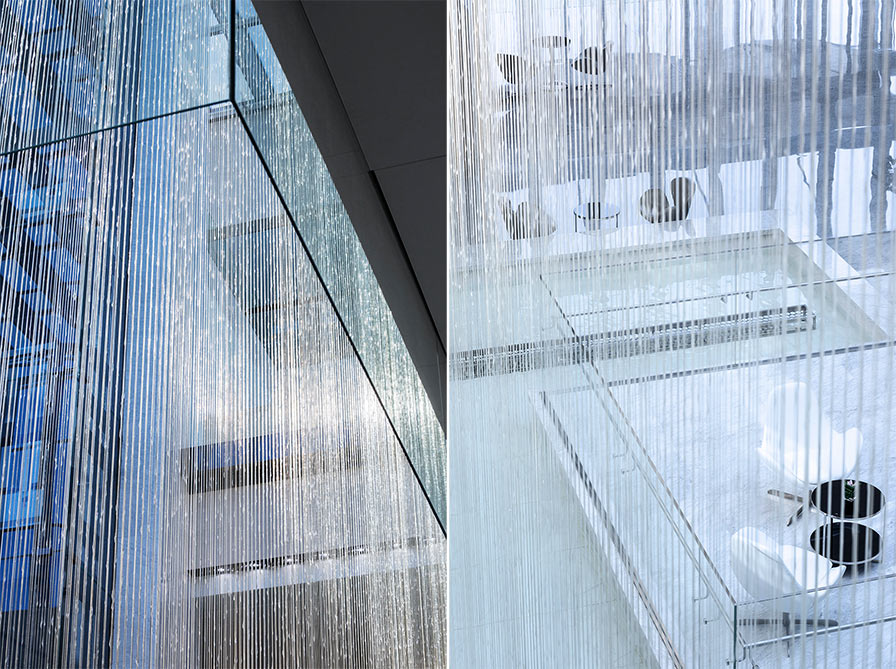
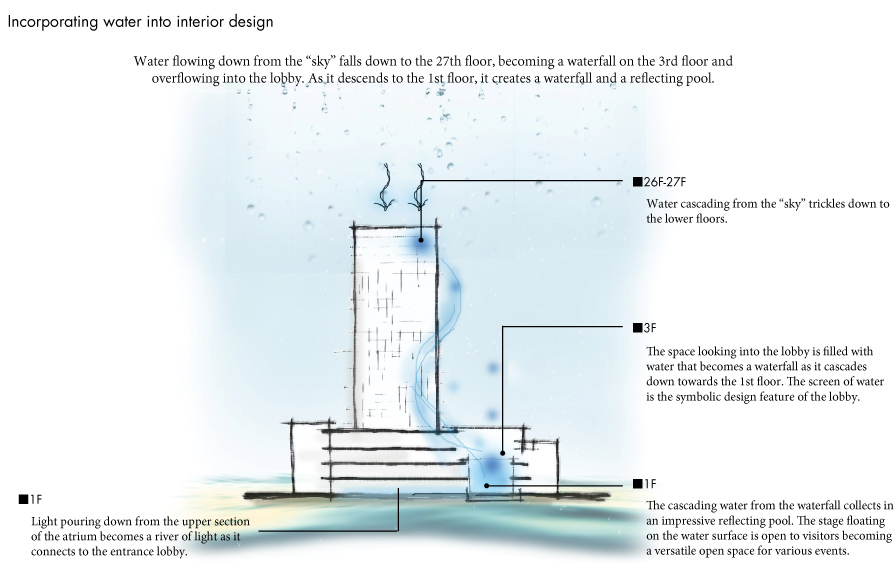
Tireless pursuit of quality in design
Q What set NSD apart from other design firms?
A First, their design was contemporary and sophisticated. I was also impressed by their diligence in pursuing design quality. They never cut corners down to the smallest detail and found solutions to any problems that came up during the construction phase, so we were able to complete the project without straying from the original design concept.
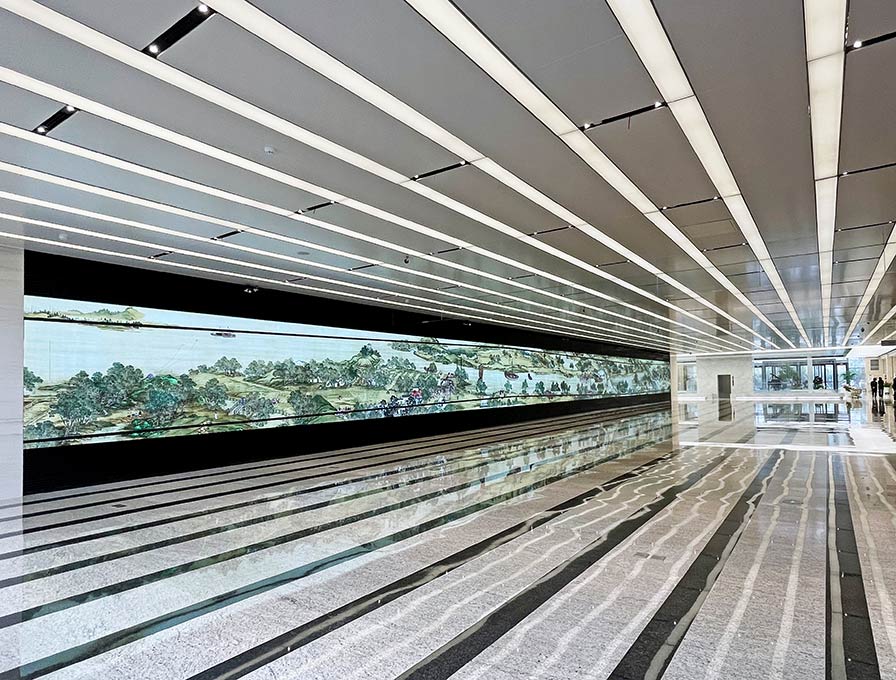 Passage leading from the front of the building to the entrance lobby with the flow of water expressed in lights
Passage leading from the front of the building to the entrance lobby with the flow of water expressed in lights
Most overseas design firms tend to propose lavish designs with excessive décor. In contrast to this, NSD aimed to create a simple and sharp, impactful space without resorting to decorative pieces. We used well-balanced shapes, materials, colors and light to create the space. We believe that this Japanese style of design was a reason why our proposal was recognized as being contemporary and sophisticated.
We took a close look at the site to improve the quality of the design. We carefully observed the building’s skeleton and regularly checked the building structure and facility layout. Understanding the construction process and specifications in China, which are different from those in Japan, and revisiting the design when things did not go as expected, enabled us to perform reviews not just from a design perspective, but to achieve optimal space.
For example, we focused on the sound of cascading water down the waterfall. To create a quality sound and volume that would make people in the lobby comfortable and put them at ease, we developed a system to adjust the flow rate of water and soften the sound when it landed. We also verified the quality of tap water locally and found that the resin wire we intended to use for the cascading water may become discolored over time, so we installed a mechanism to improve water quality in the circulation and filtration system. This is a good example of how quality control normally performed in Japan, can also be incorporated in a design project in China.
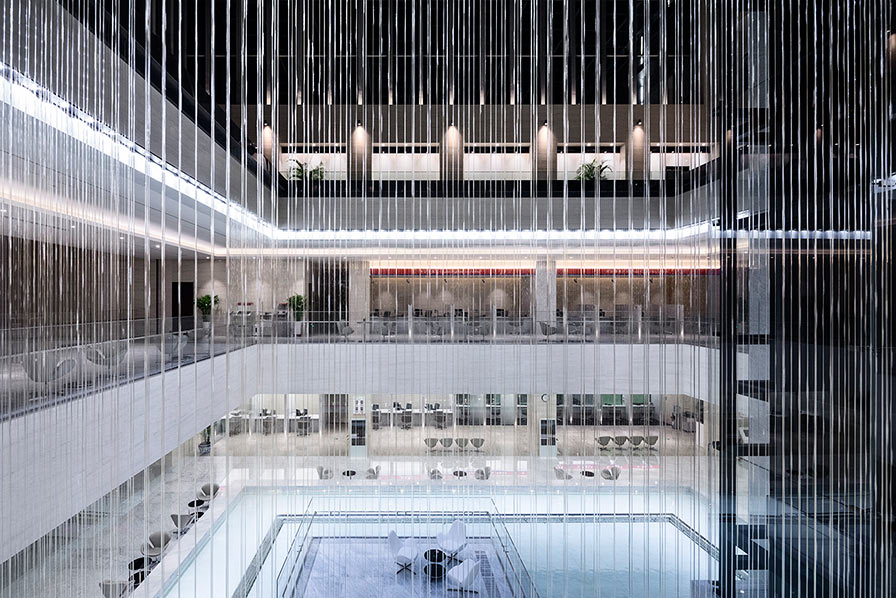
Building a great relationship with sincerity
Q How did you find NSD’s services and their process?
A The designers were meticulous in their work and always provided detailed reports. From design outlines to details, the designers were sincere and took responsibility for their work. The assistant designers who also acted as interpreters were enthusiastic and served us, as client, well. There was good communication between us and the designers from start to finish.
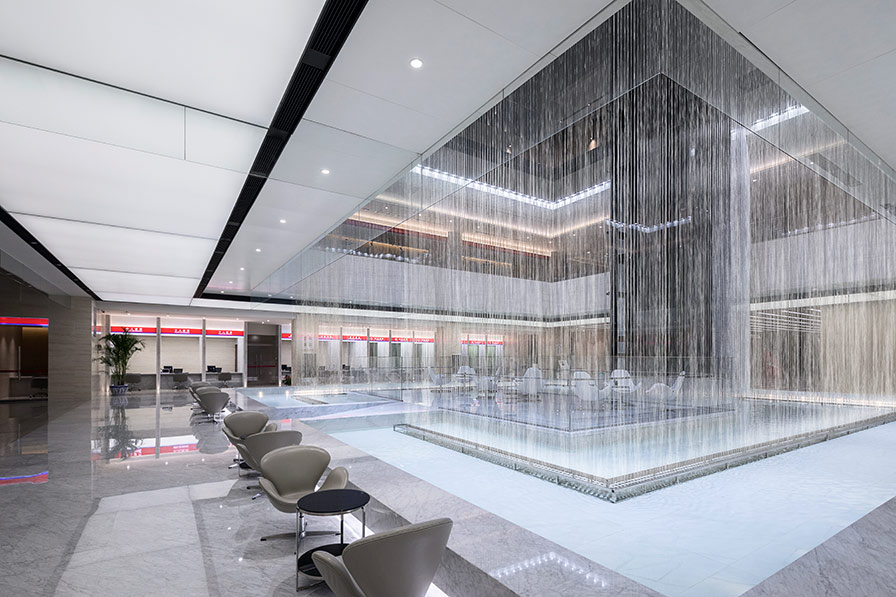
We took every client request seriously. We evaluated and considered it, and tried to understand the very essence of each request. This work attitude of ours was no different from that for projects in Japan. However, since our clients in China were of a different cultural and language background, we tried to provide explanations and expressions that were easy to understand making use of perspectives, videos and models. During the construction phase, we showed hand-drawn sketches to explain drawings that were not easy to comprehend.
This project took six years to complete and our Chinese designers at NSD played a big role. We were able to coordinate with the client and each contractor in a timely and accurate manner. The fact that NSD had native Chinese speakers on staff who were familiar with the local culture and work styles as well as the Japanese way of doing things, and that Nikken Sekkei had project managers specializing in China provided Nikken Group with a strong advantage when working on projects in China.
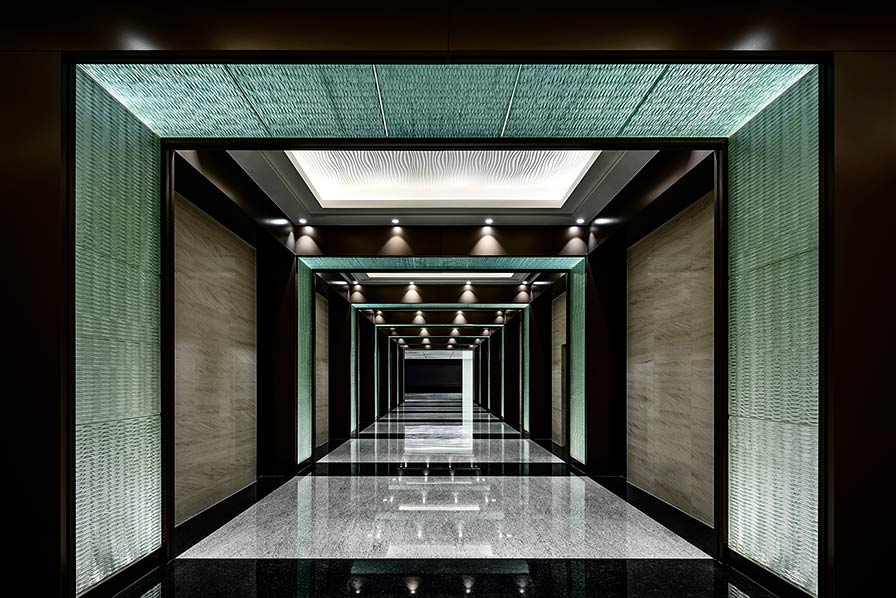 Exclusive VIP entrance with decorative glass designed to resemble ripples
Exclusive VIP entrance with decorative glass designed to resemble ripples
All photos credits to KENJI MASUNAGA(MASPHOTO) (except for the group photo)
