Working toward the Realization of Comfortable and Energy Efficient Spaces with Climate and Landscape-Utilizing Radiant Heating and Cooling
Scroll Down
When planning a building, it is necessary to examine the building site and formulate a plan rooted in the climate and landscape. This is a necessary process toward realizing sustainable buildings. There are no two building plans with identical building site conditions, and the same can be said for facility designs.
The radiant heating and cooling plan devised by Nikken Sekkei for the new Densan main office building is closely linked to the architectural plan, the lighting plan, the climate, and the landscape. Based on the example of the new Densan main office building, information will be presented here on logical radiant heating and cooling plans that make use of the climate and landscape.
CATEGORY
What Kind of Equipment is a Radiant Heating and Cooling System?
Making Use of Nagano’s Natural Potential in Radiant Surfaces
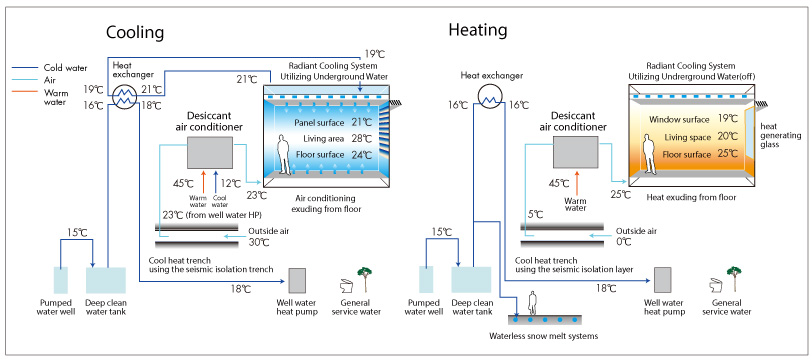 Flow chart of the radiant heating and cooling system using natures’ potential
Flow chart of the radiant heating and cooling system using natures’ potential
Water radiation from the ceiling and air radiation from the floor due to outside air and geothermal heat.
Due to the plentiful natural resources in Nagano, it is possible to create a pleasant and relaxing space that is energy efficient.
Maximizing the Effects of Radiant Heating and Cooling in the Radiant Surface Plan
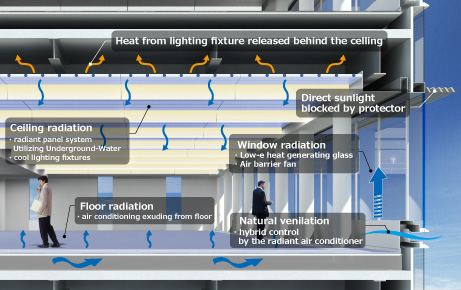 Radiant heating and cooling system concept for Densan ShinHonsha building
Radiant heating and cooling system concept for Densan ShinHonsha building
Reducing Thermal Loads through Lighting Plans
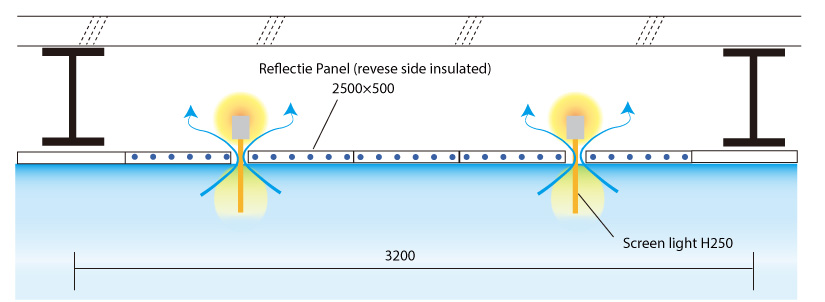 Screen light
Screen light
-
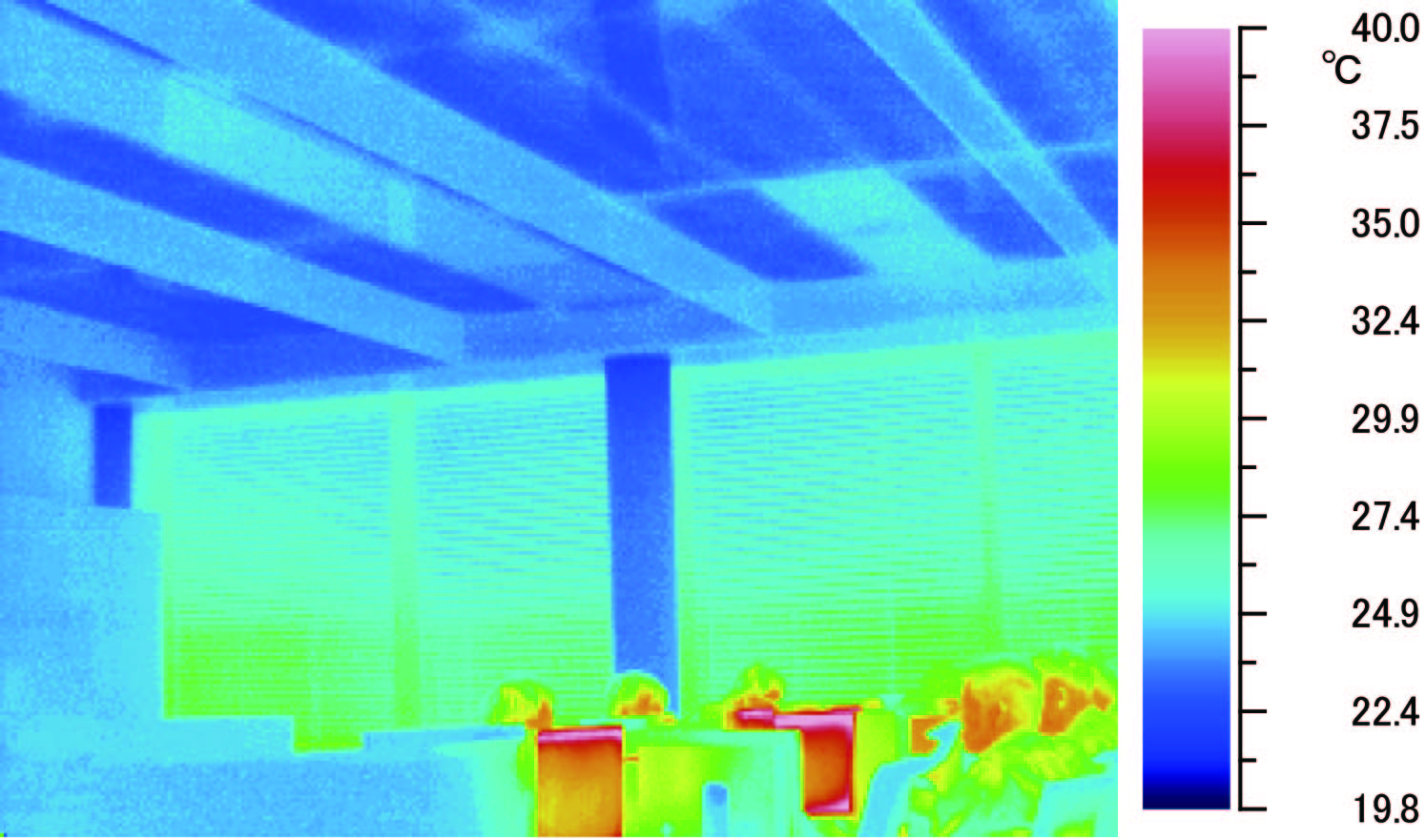 Heat distribution image (New Headquarters)
Heat distribution image (New Headquarters)
The ceiling surface is cooled and the space is enclosed in radiant heat. The heat generating part of the lighting fixtures are disguised inside the ceiling to reduce variation in heat radiation. -
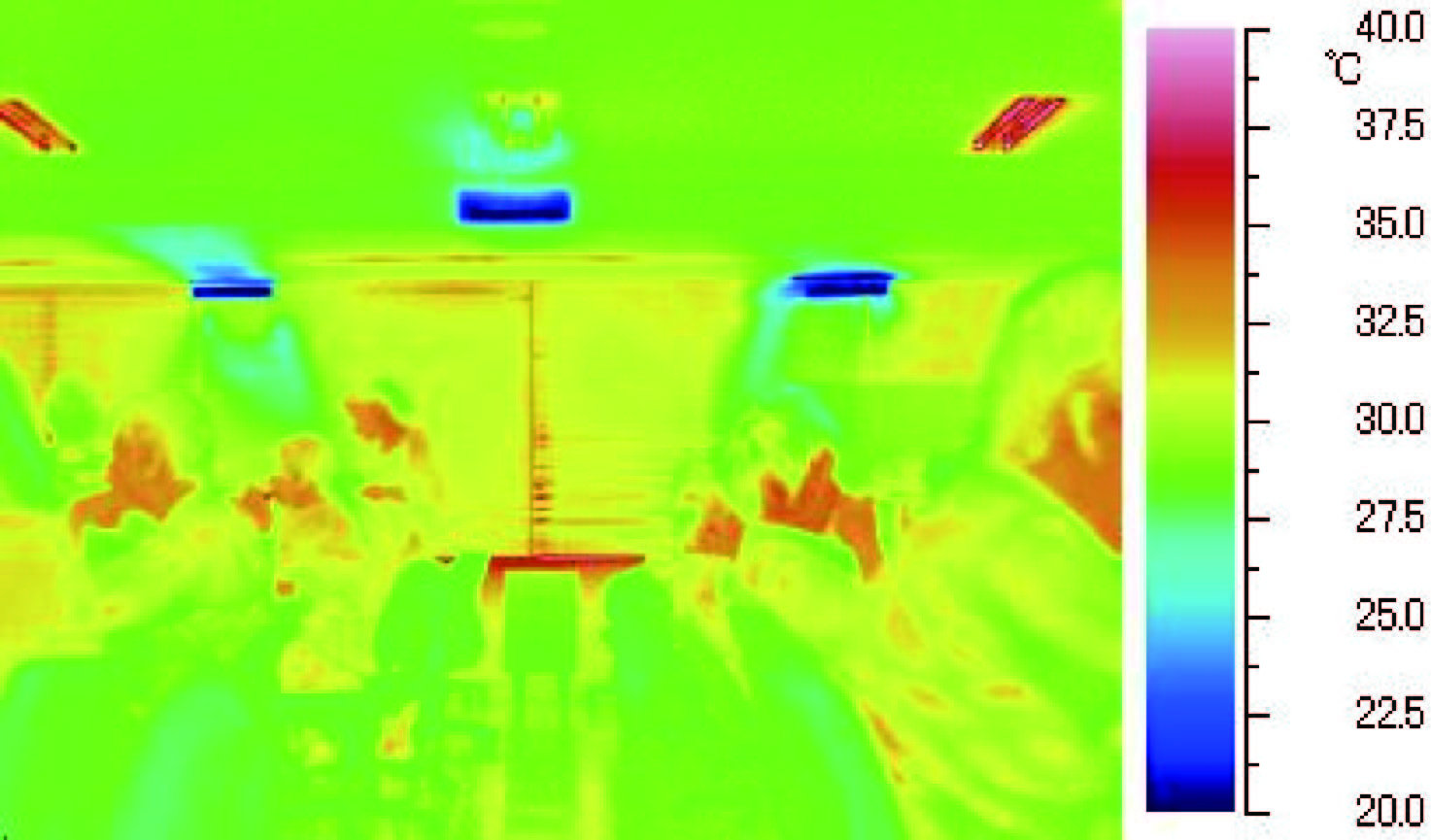 Heat distribution image (Former Headquarters)
Heat distribution image (Former Headquarters)
The heat generating part of the lighting is hot and the outlet of the air conditioning is cold showing wide variation in the radiated heat environment.