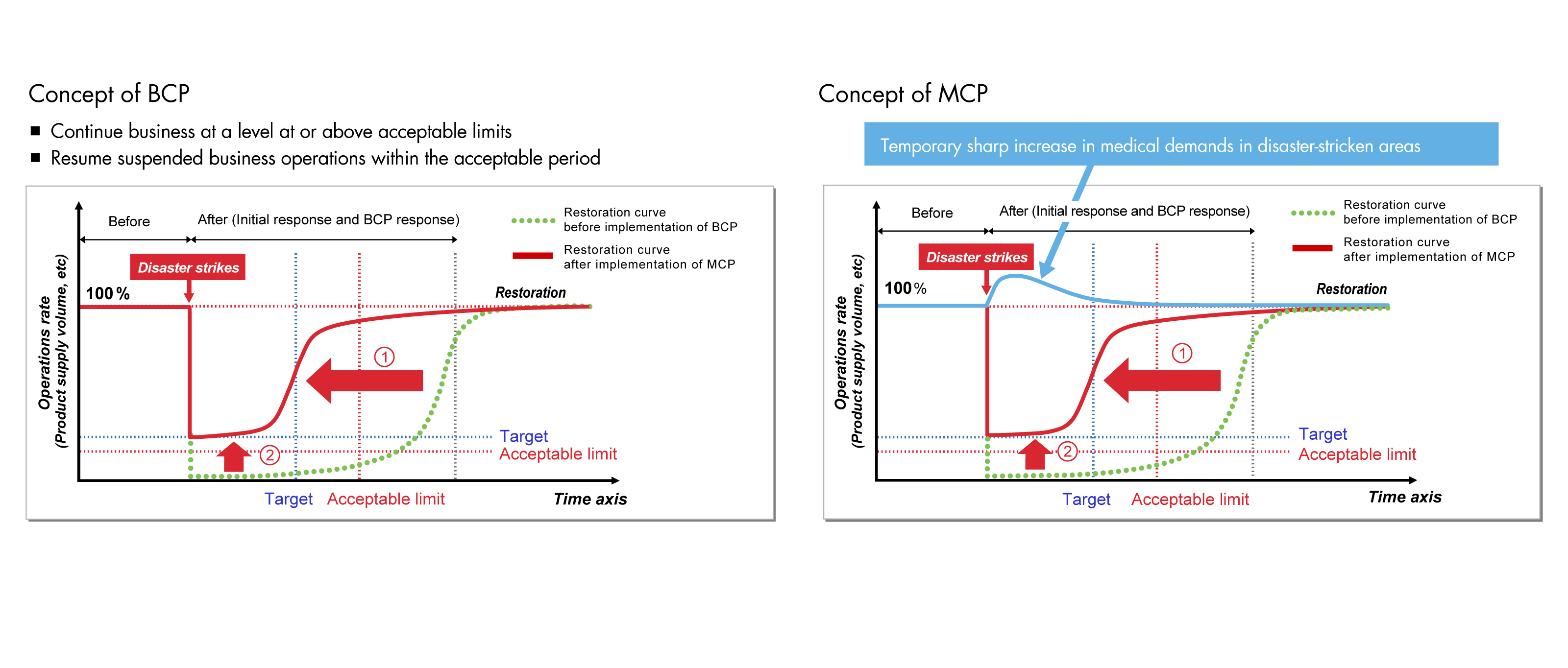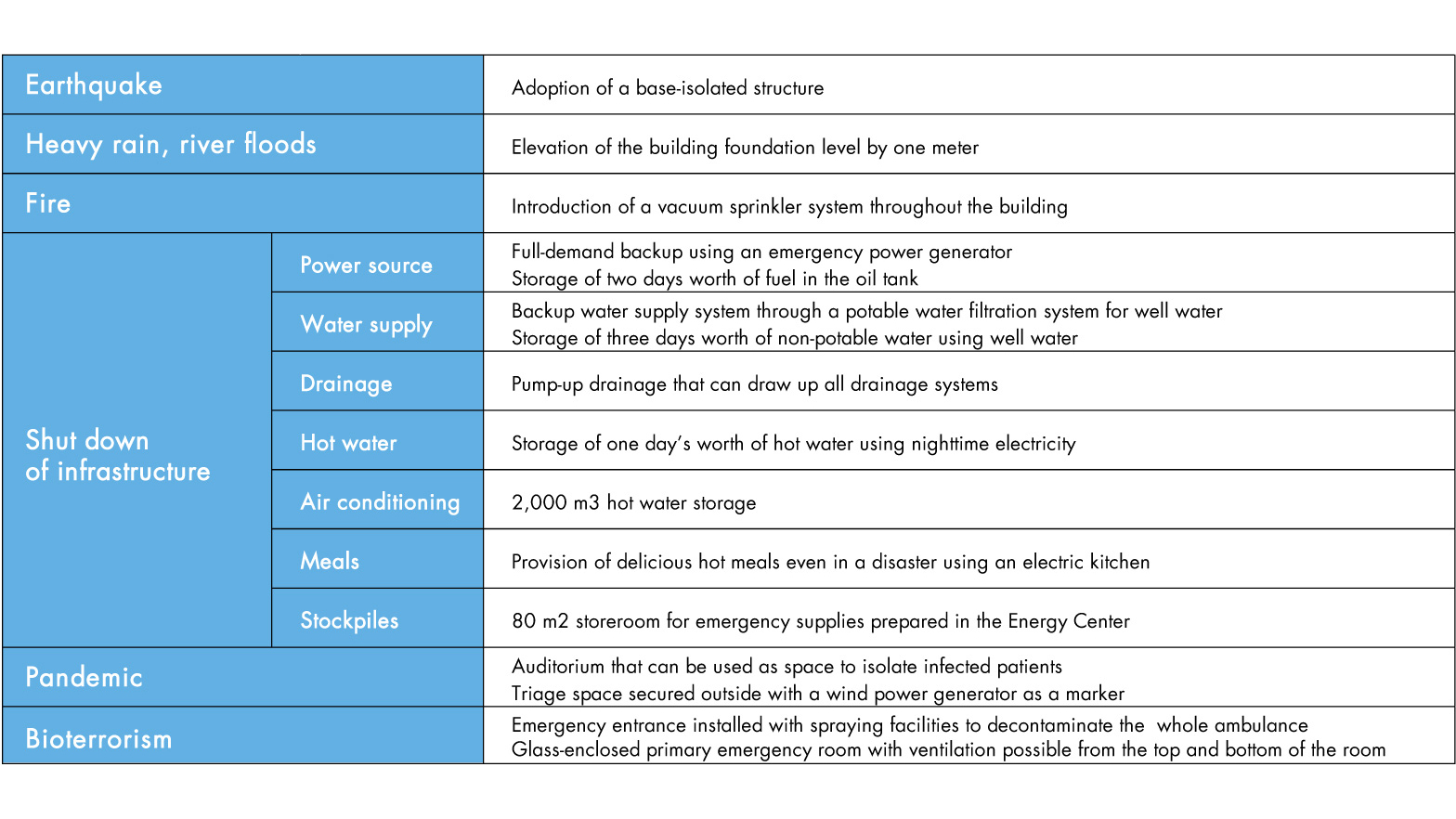Supporting MCP for sophisticated hospital functions even in a disaster
Scroll Down
Should business activities be interrupted due to the outbreak of an emergency situation, the plan to continue or resume business within the shortest possible time is called a business continuity plan (BCP).
With regard to medical institutions, the influx of victims in the event of a disaster will result in a sharp increase in medical needs. This makes it necessary to formulate a high-order medical continuity plan (MCP) rather than a general BCP.
CATEGORY
RELATED EXPERTISE
 Difference between the concepts of BCP and MCP
Difference between the concepts of BCP and MCP
(Source: Business Continuity Plan Guidelines first edition, May 2008, Cabinet Office Central Disaster Prevention Council)
Proposal for a safe and secure hospital: The case of the Japanese Red Cross Ashikaga Hospital
This was a proposal for a safe and secure hospital, which gave careful consideration to MCP by envisioning not only the occurrence of natural disasters, but various other risks as well, including pandemics and bioterrorism.
By designing a building that saves energy and water, the amount of backup needed in the event of a disaster can be less than that of conventional hospitals.
 Outline of the building design to support MCP in Ashikaga Hospital
Outline of the building design to support MCP in Ashikaga Hospital
Providing full backup of power needed to ensure hospital functions
The stockpile of oil for power supply during a disaster assumes the amount necessary to allow operations to continue for about five days under actual load conditions.
Using the abundant supply of well water as drinking water and flushing water
Three days supply of non-potable water is stored to prepare for an increase in toilet use due to a sharp influx of disaster victims. In preparation for the possibility of damage to the well water facilities, this water is stored in non-potable water tanks buried outdoors, which can be replenished with water from a water truck.
Care was taken to ensure water supply functions by installing several water supply pumps as well as duplex control panels.
Maintaining a sanitary interior environment through ventilation even in a disaster
Providing warm and delicious meals even in the event of a disaster
Preparing for pandemics and bioterrorism
In addition, the auditorium, which will be turned into a space to isolate infected patients during a pandemic, can be accessed directly from outdoors; has a medical gas outlet and medical power socket installed on the wall; and can provide air conditioning for infection control through an all-fresh-air mode operation.
Assuming the possibility of bioterrorism, the tertiary emergency medical center has an emergency entrance with spraying facilities to decontaminate the whole ambulance, and a glass-enclosed primary treatment room that can be ventilated from the top and bottom.