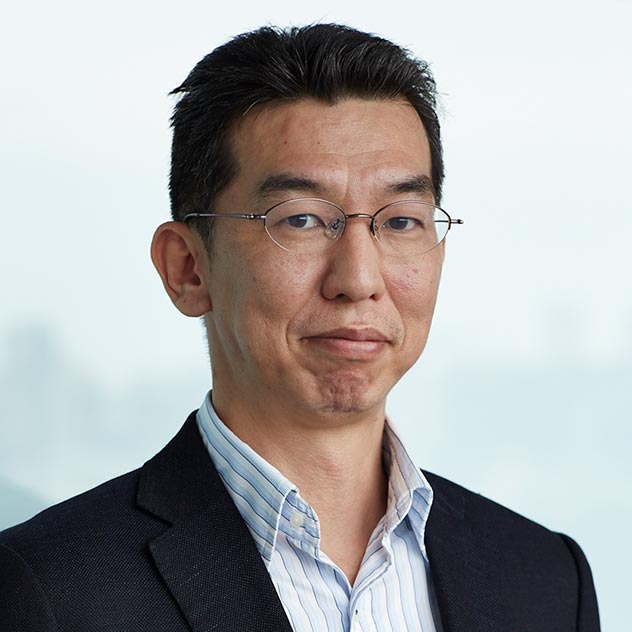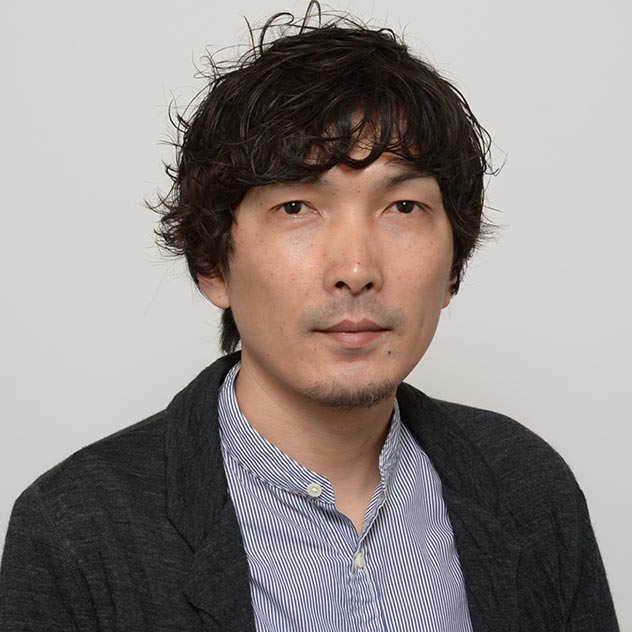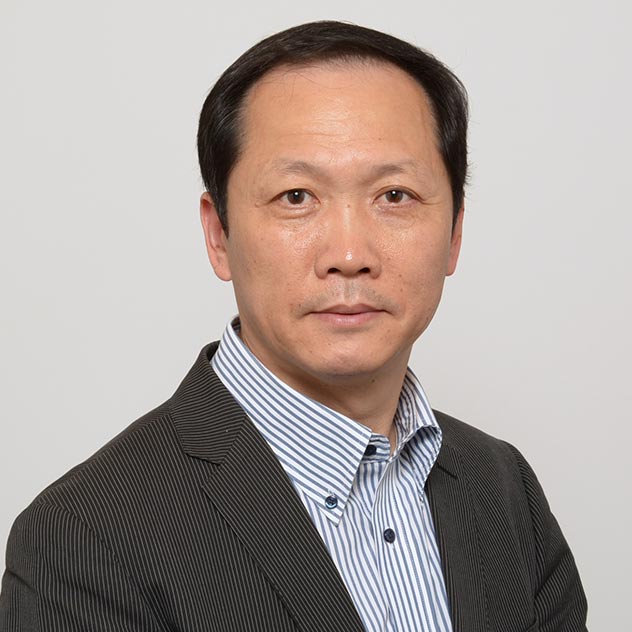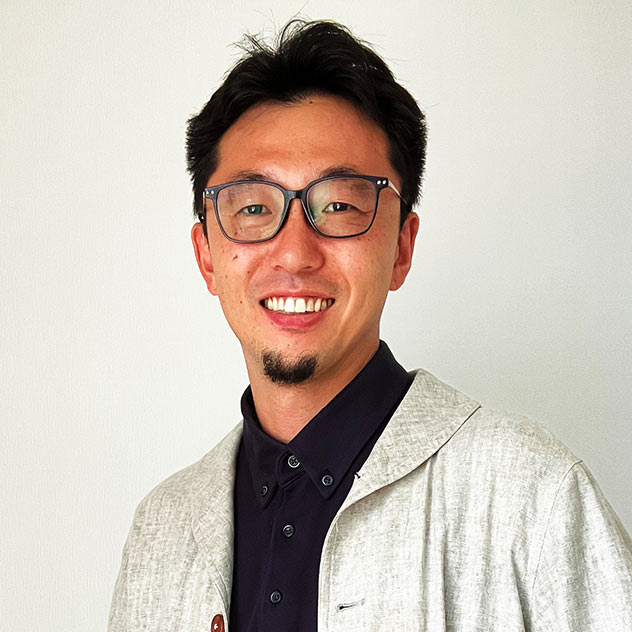Building Revitalization Project
Kicks Off China’s “Stock Era”
Ding Hao 3 Building,
Zhongguancun, Beijing, China
Scroll Down
Known as China’s "Silicon Valley", Beijing’s Zhongguancun district is home to a large concentration of high-tech companies. The Ding Hao 3 Building is located at the entrance to the area, which was completed in phases in 2003 and 2008, respectively, and well known as a commercial building for the electronics market. As demand for office space has increased in recent years, a decision was made to repurpose it as an office building. An unprecedented large-scale project was initiated to convert the existing building into a 200,000 square meter structure without resorting to any demolition activities.
In 2020, the Beijing government launched an urban renewal policy emphasizing a shift from orthodox “scrap-and-build” to “stock utilization” in order to achieve its decarbonization goal. The Ding Hao project, which had been underway since before the declaration, was thus ahead of its time. Nikken Sekkei’s plan to revitalize the deteriorating commercial building into a high-value-added, state-of-the-art office building is explained below.
CATEGORY
Rebuilding an urban framework to revitalize an entire area
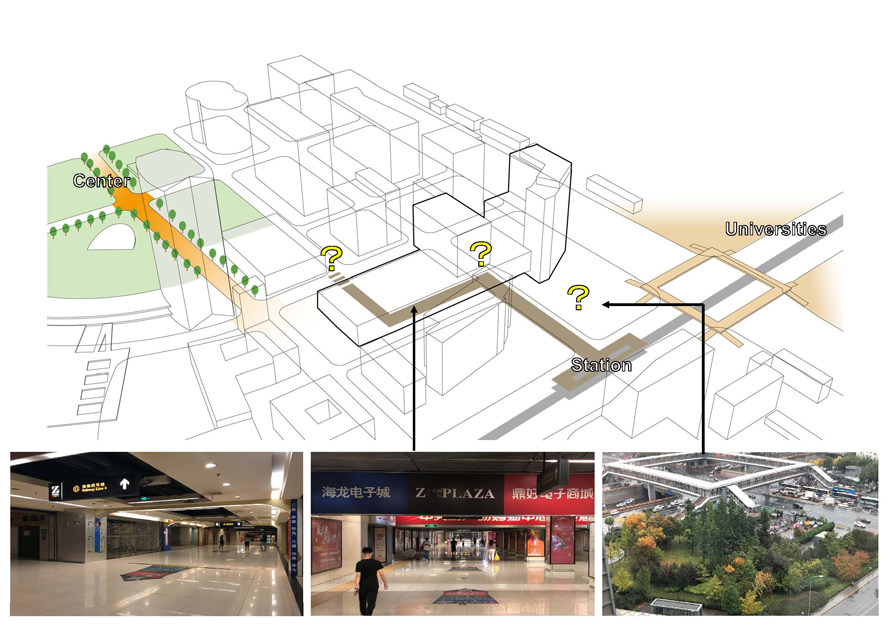
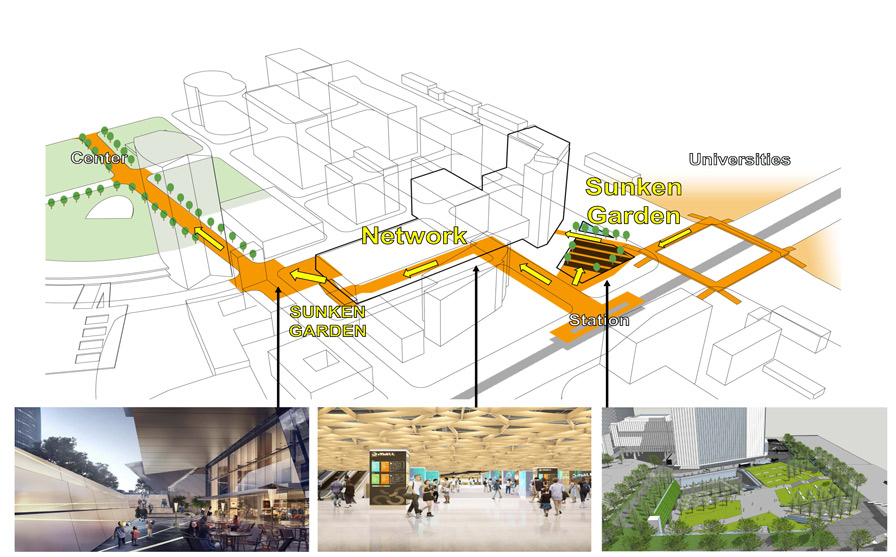
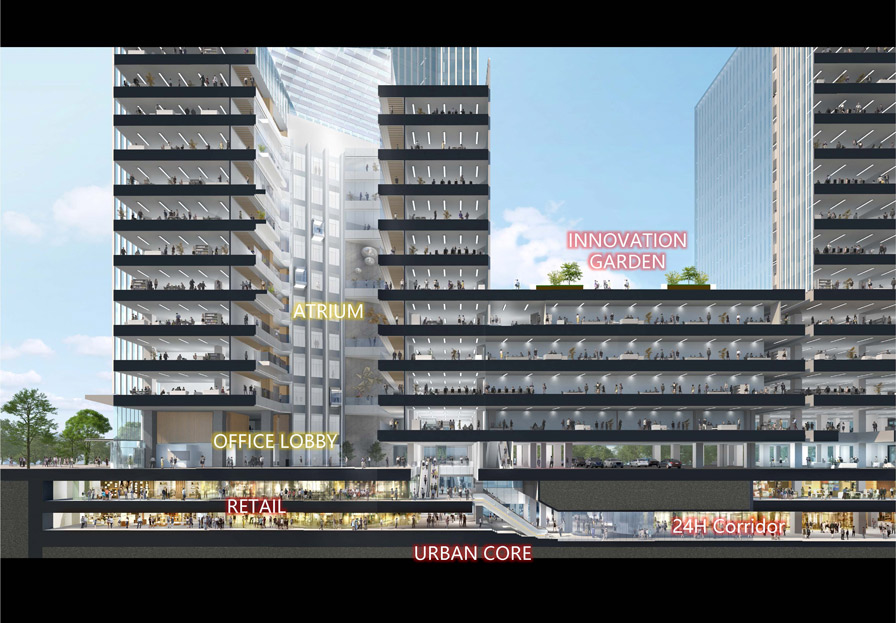
Central atrium optimizes building depth
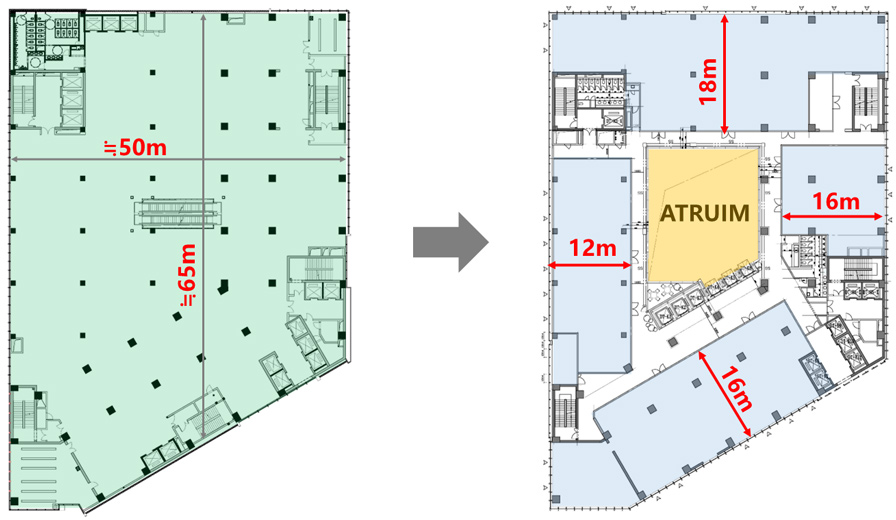
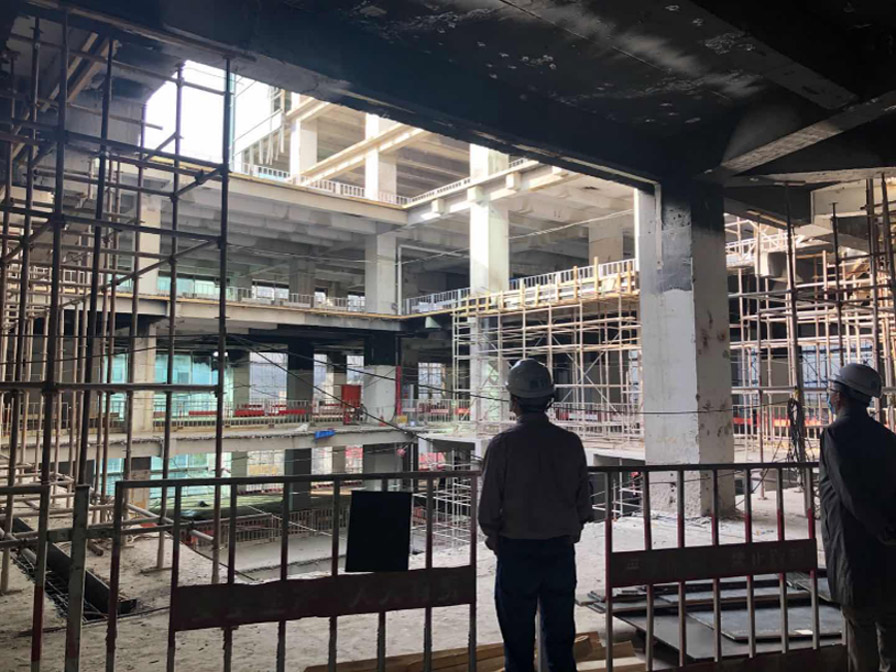
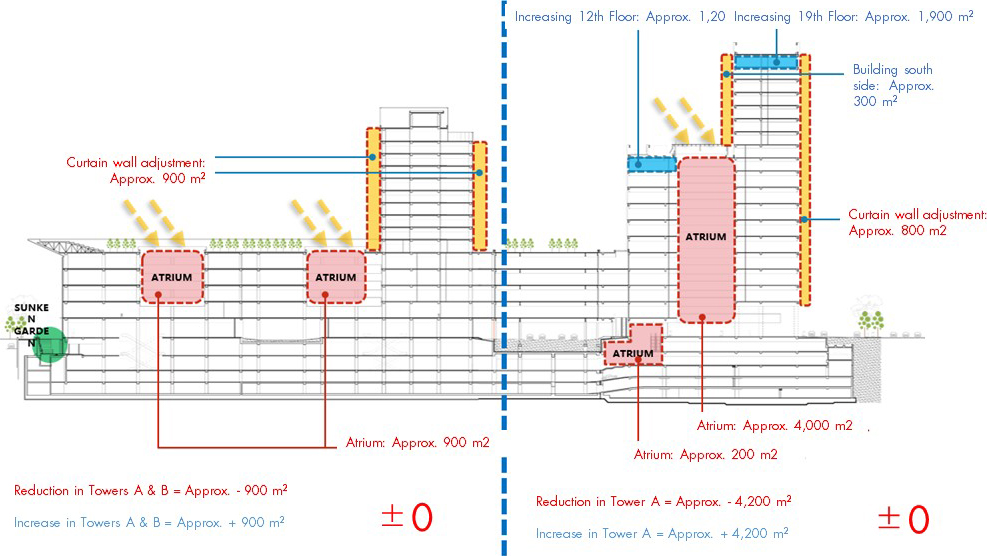
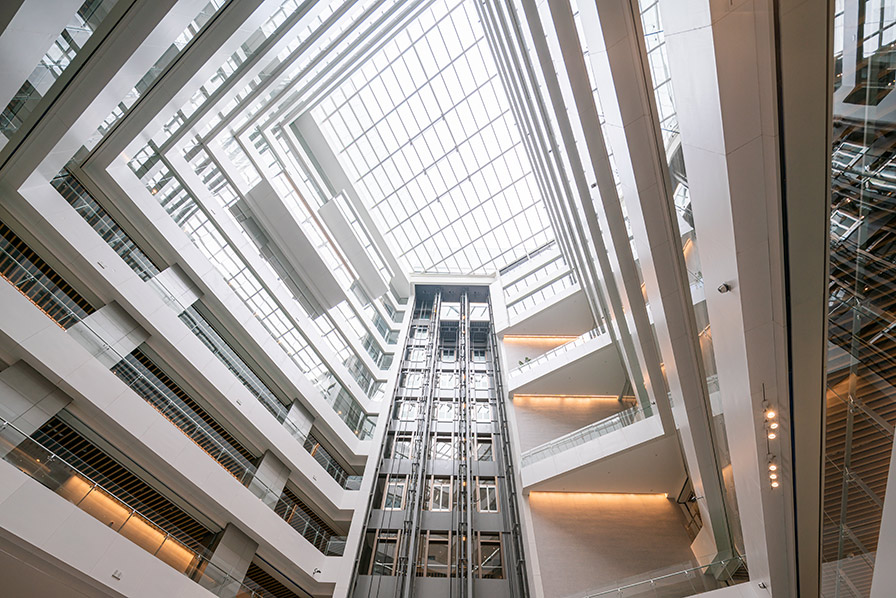 🄫Zhen Jia Yao
🄫Zhen Jia Yao
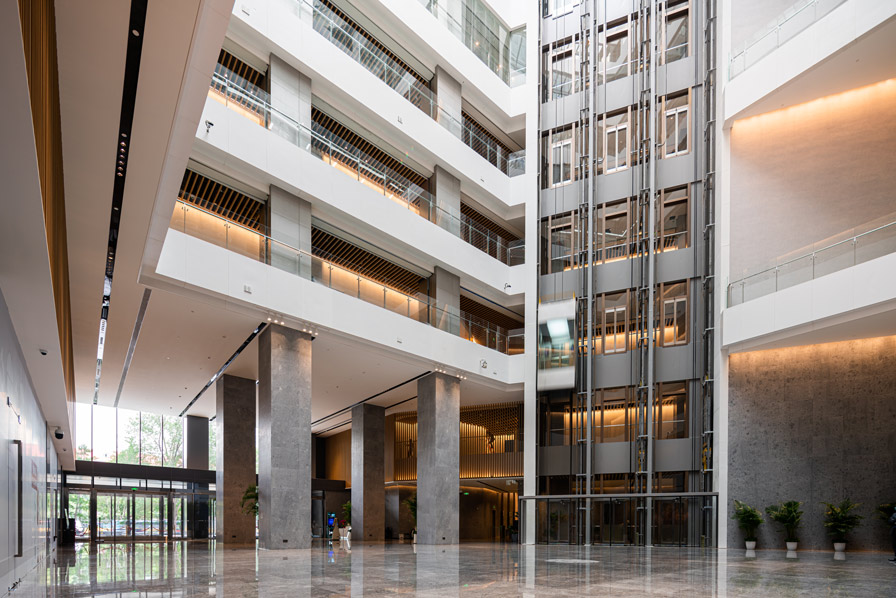 🄫Zhen Jia Yao
🄫Zhen Jia Yao
Encouraging tenant-worker interaction and innovation
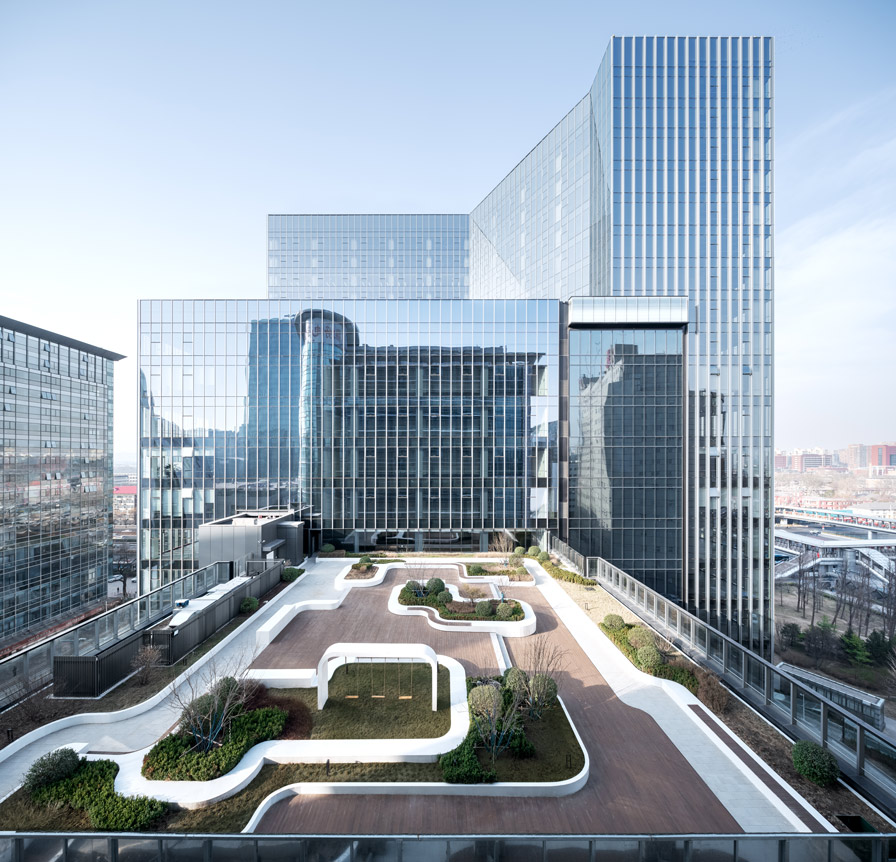 🄫Tian Fangfang
🄫Tian Fangfang
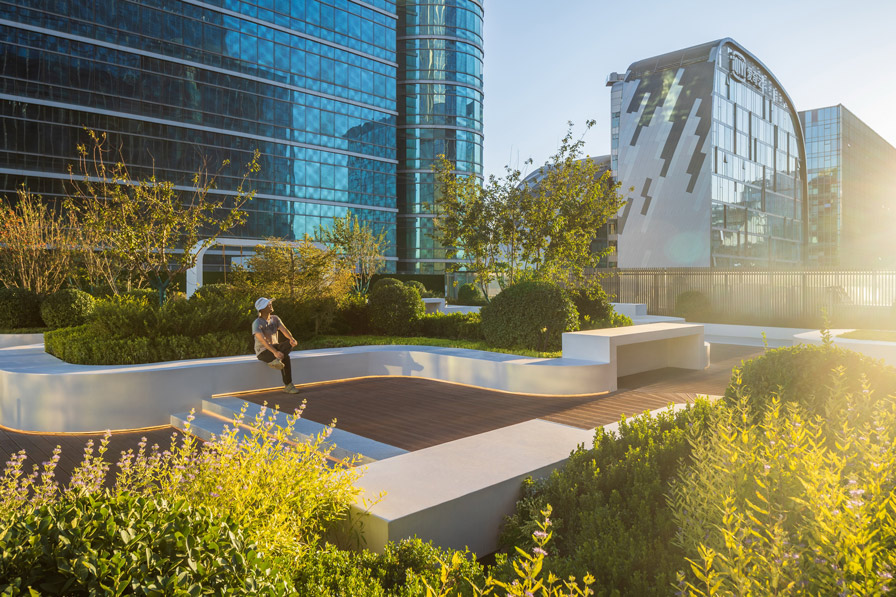 🄫ZHANGJIN PHOTOGRAPHY
🄫ZHANGJIN PHOTOGRAPHY
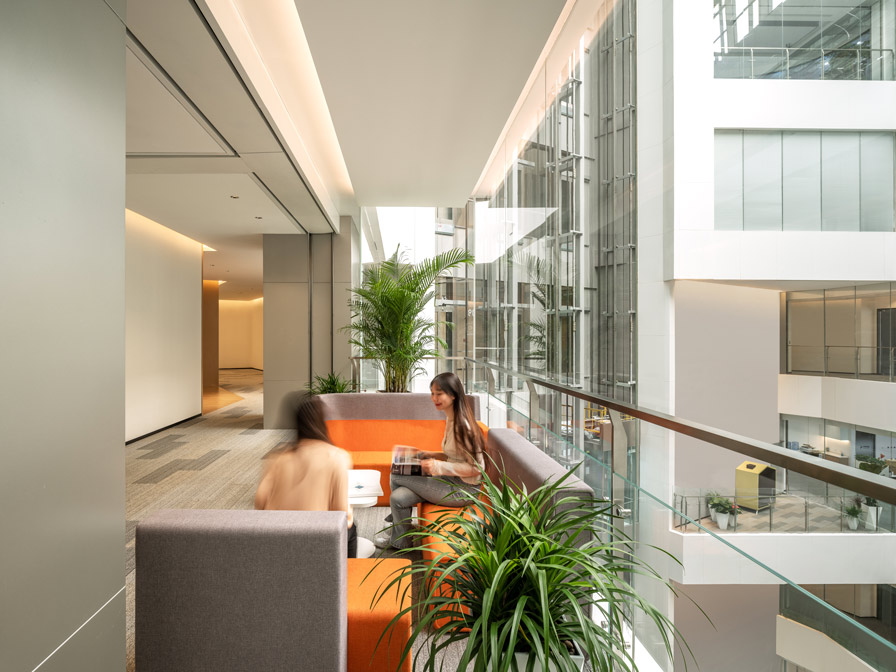 🄫Tian Fangfang
🄫Tian Fangfang
Coincident conversion and CO2 emission reduction
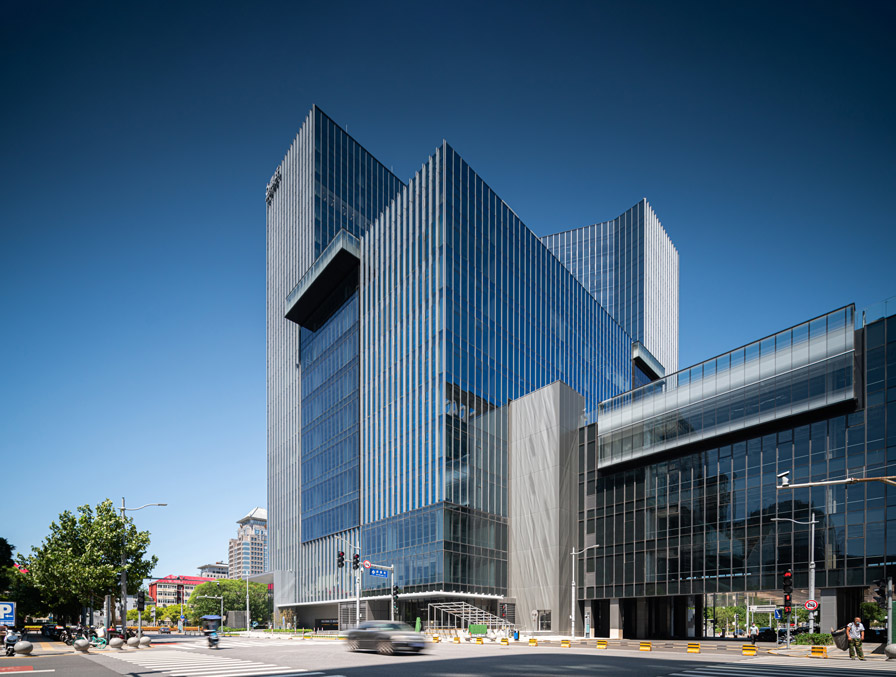 🄫Zhen Jia Yao
🄫Zhen Jia Yao
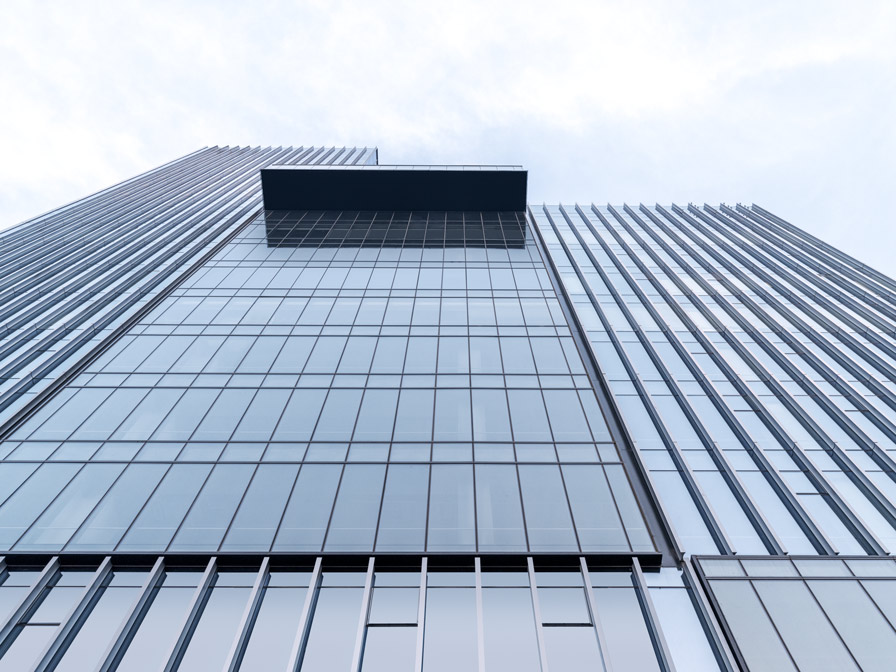 🄫Tian Fangfang
🄫Tian Fangfang
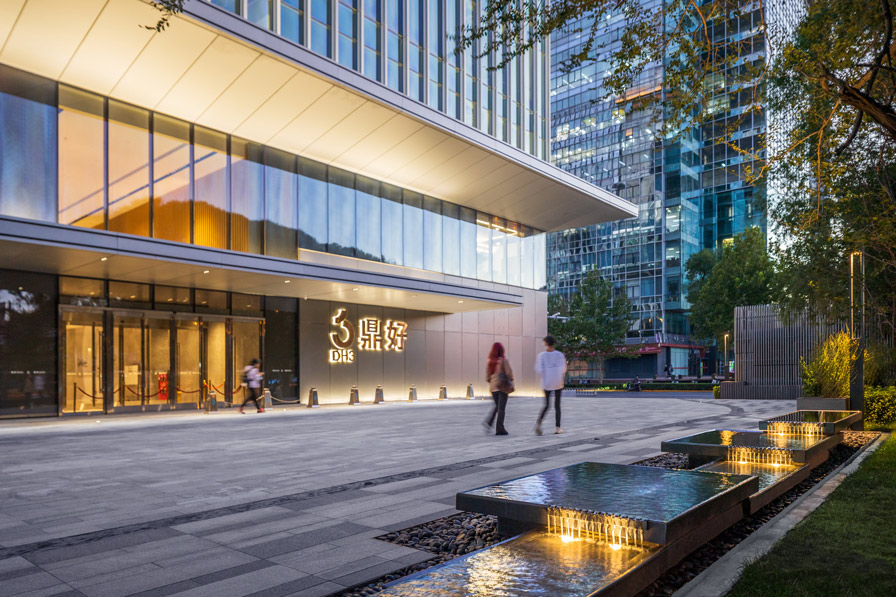 🄫ZHANGJIN PHOTOGRAPHY
🄫ZHANGJIN PHOTOGRAPHY
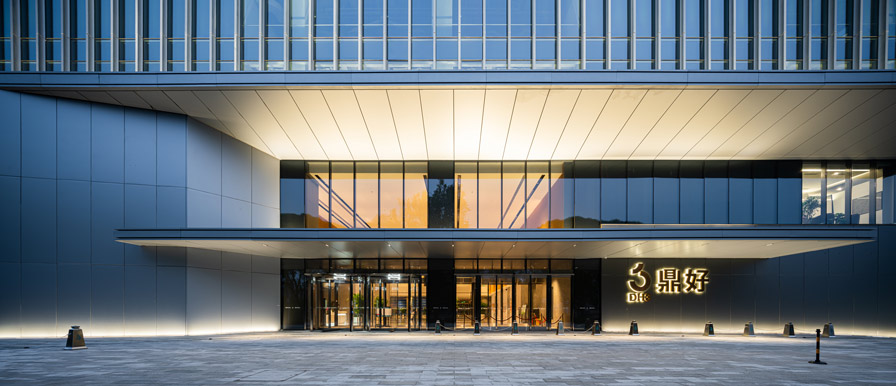 🄫Zhen Jia Yao
🄫Zhen Jia Yao
