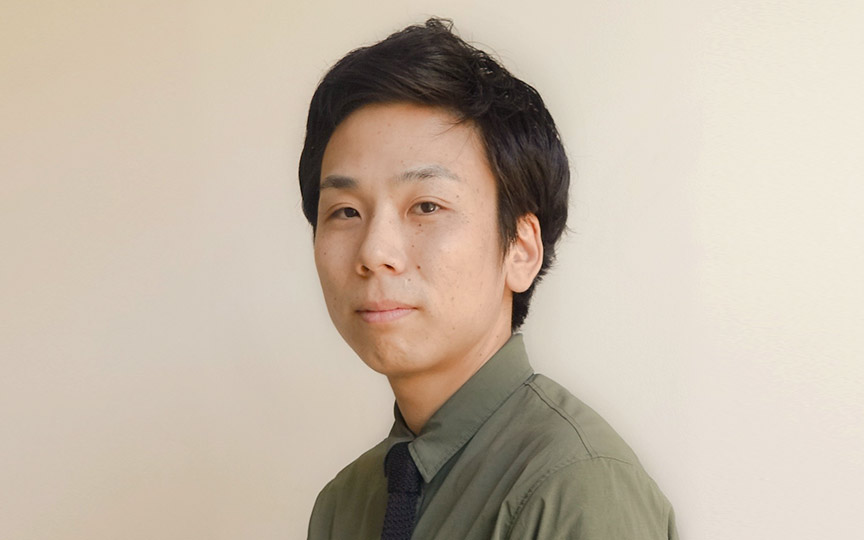YOUR PARK: Transforming Japan’s restrictive public spaces
"YOUR PARK," a new business venture, is set to kick into full gear in Tokyo.
Scroll Down
As the advent of the COVID-19 pandemic forces people to spend more time at home, their relationships to their respective communities have changed. This includes even simple activities such as taking a daily walk or visiting the park.
Responding to this social shift, Nikken Sekkei took up the YOUR PARK pilot project in April 2021 in order to explore the needs of the times. Kitaya Park, located in Tokyo’s Shibuya Ward, was selected as 'ground zero' for the project. Here, we look at the post-COVID urban design that is emerging in one corner of the nation’s capital.
The YOUR PARK project is led by a trio of talented professionals: urban design specialist and project overseer Masato Ito, with Takaaki Ueda handling activity design and Masamichi Oura in charge of visitor analysis. The project connects owners and managers with users by providing soft infrastructure (tools and operating rules) to enable a variety of activities in otherwise idle urban spaces.
We asked the team about the aim of the pilot study, the future of urban design, and why Nikken Sekkei is taking on the challenge of managing a public space.
CATEGORY
Restoring the comfort level to parks that have become overly restrictive
"I wanted to restore the attraction of public spaces," says Mr. Ito, noting the growing number of parks that have lost their appeal due to a plethora of use restrictions, many of which stem from management costs. "If we can create a system for more investment in the management of public spaces, we can enhance the overall attractiveness of the city," he says.
New York City’s Bryant Park is a successful example of this concept. Formerly plagued by a high crime rate, the park’s 1992 renovation under a BID (Business Improvement District) scheme allowed it to become financially self-supporting, drawing revenues from events and tenants. It is now a popular spot that regularly hosts reading sessions and yoga, and welcomes some 12 million visitors a year.
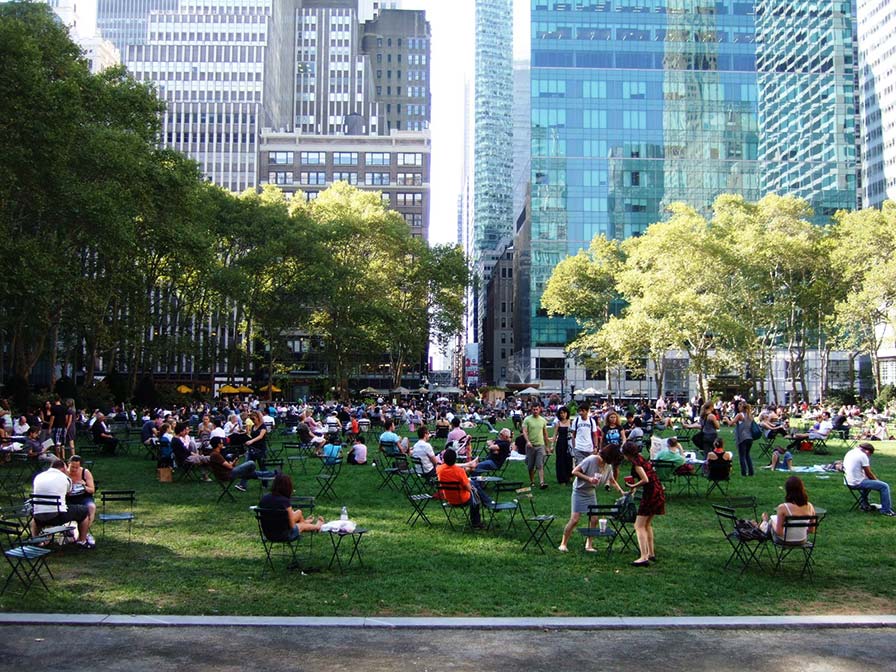 Bryant Park
Bryant Park
Public spaces needed for 'expression' and 'connection'
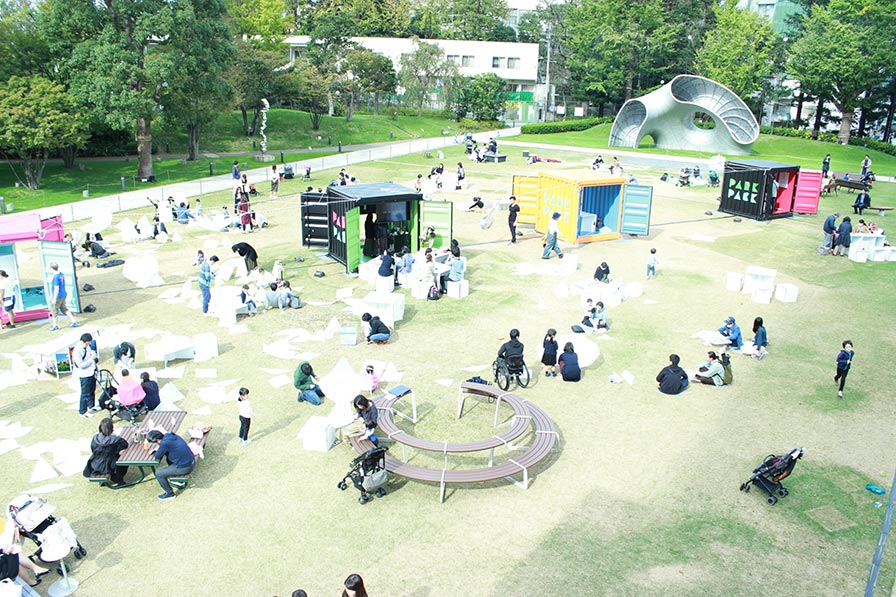 PARK PACK public space operation pilot project, part of Tokyo Midtown DESIGN TOUCH 2018
PARK PACK public space operation pilot project, part of Tokyo Midtown DESIGN TOUCH 2018
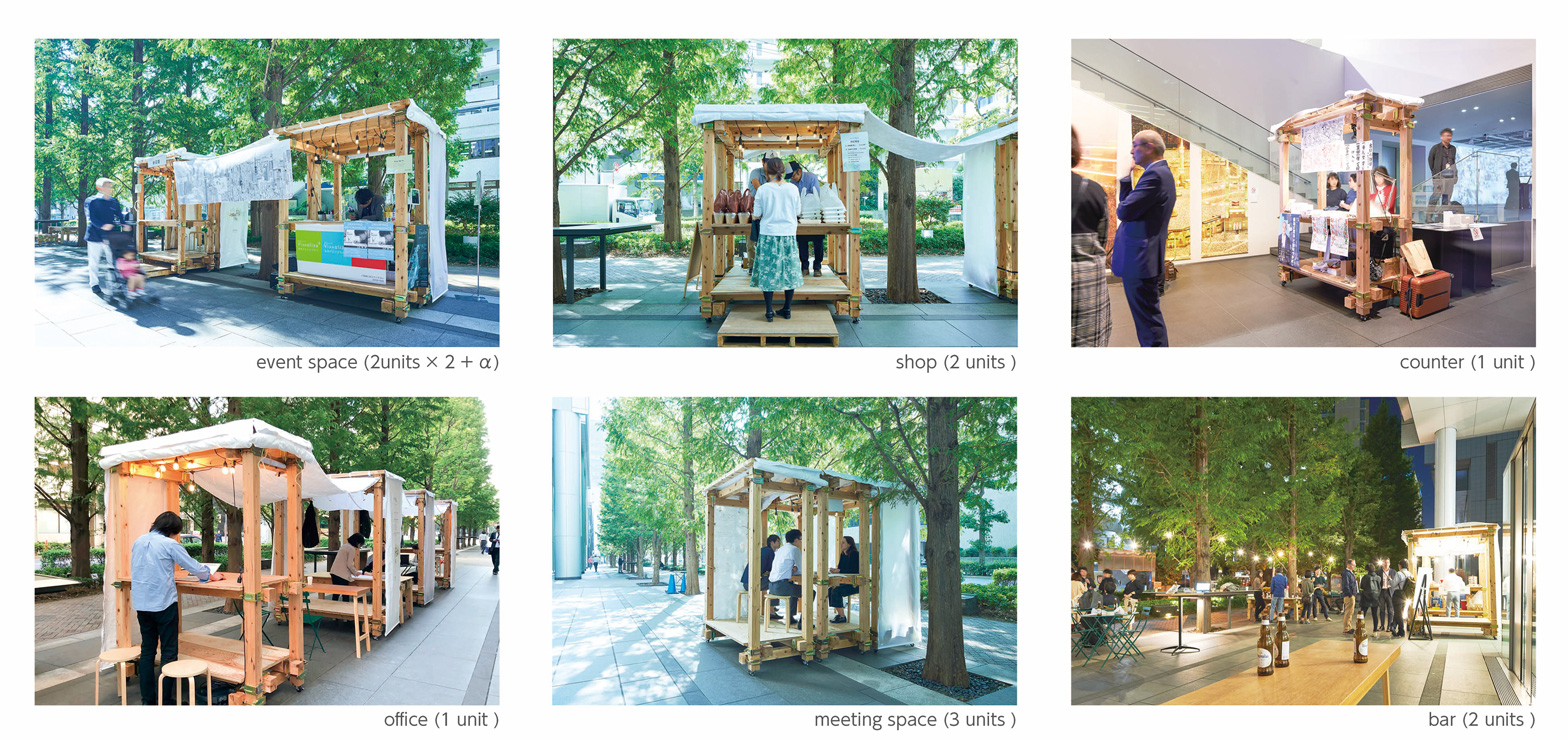 At the OUTDOOR LOUNGE, Tsunagi units were configured into different shapes and uses for a variety of activities
At the OUTDOOR LOUNGE, Tsunagi units were configured into different shapes and uses for a variety of activities
Public space management as a feasible business
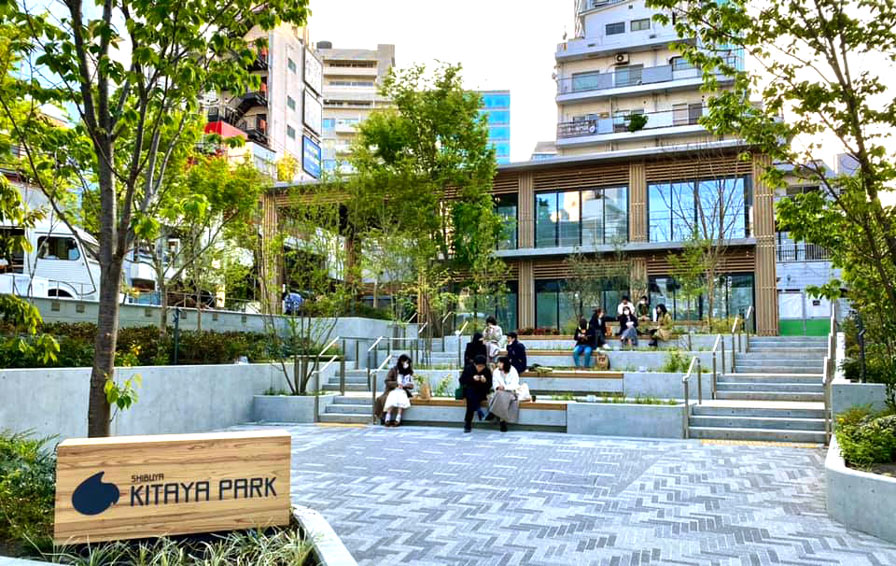 Shibuya Ward’s Kitaya Park, where YOUR PARK #1 is underway
Shibuya Ward’s Kitaya Park, where YOUR PARK #1 is underway
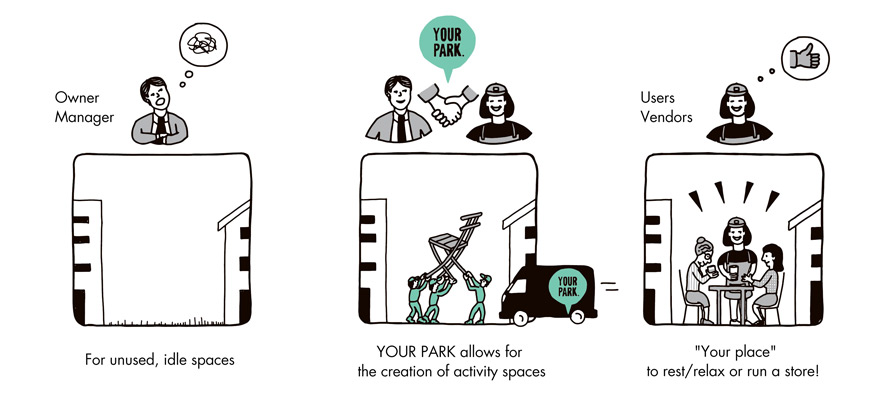
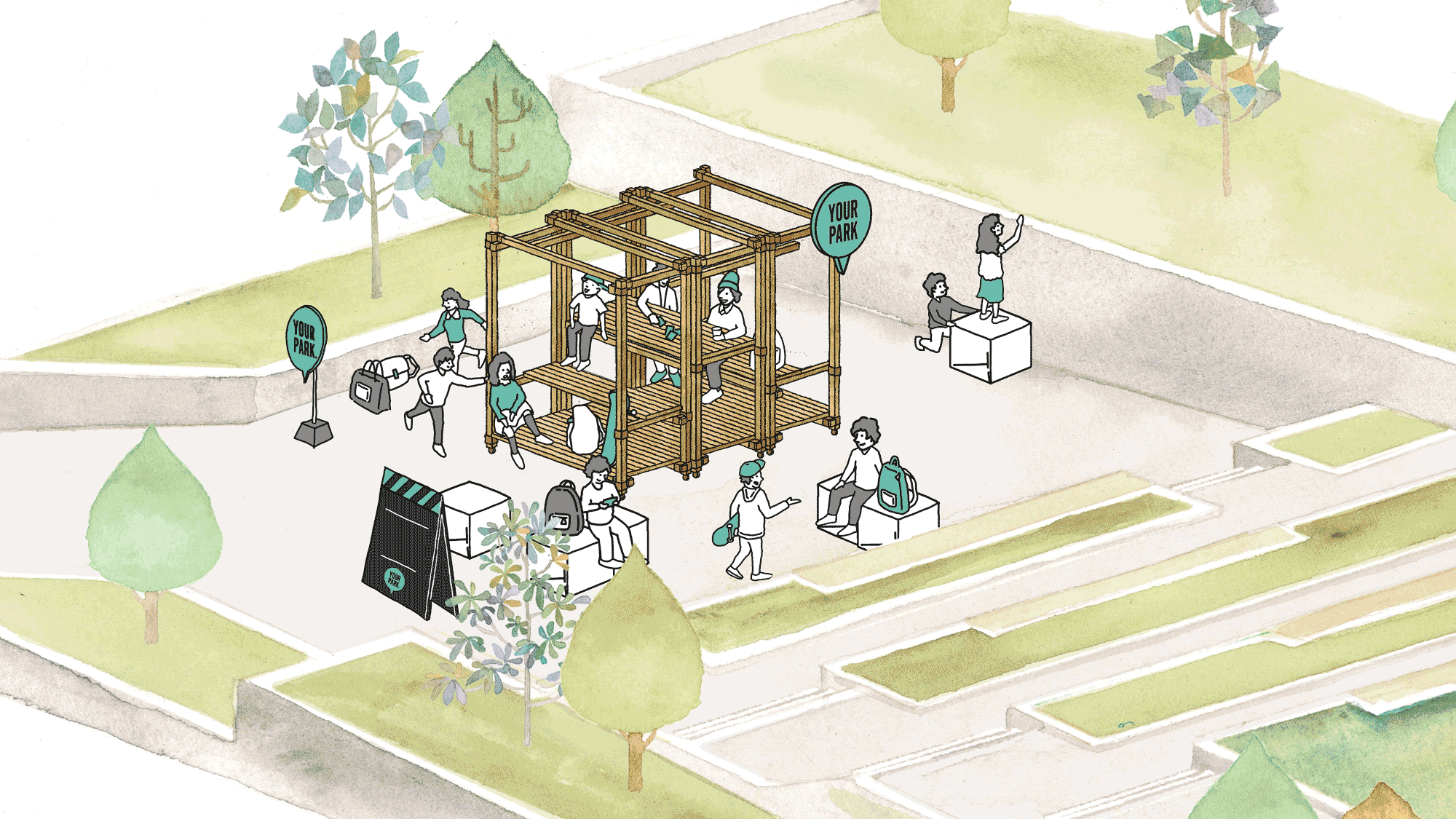
"We analyze the association between usage and spatial characteristics, for example, the high usage of play equipment by families during the day, and an increase in visitors in their 20s when events are held," he says. Social media and other means are also used to identify needs related to public space management: how much interest is shown by potential users, and by municipalities that want them to be used.
Repurposing road space; casual use public space is increasing
He also points out that in addition to Japan’s 100,000 parks, there are actually many condominiums and buildings with open spaces that are colloquially referred to as 'public spaces.' "Japan may even see the advent of an era where people take 'center stage' in road spaces," he adds, noting falling car ridership as the nation’s population declines, and a shift by young people away from car use altogether.
Indeed, a plan spearheaded by Japan’s Ministry of Land, Infrastructure, Transport and Tourism has already been launched to use roads and street parking spaces as outdoor cafes and art spaces. Similar trends are being seen overseas, possibly auguring a global boom. "Parklets," or curbside parking spaces made available for use by residents, are growing in the United States. Meanwhile, Paris has announced a plan to convert the Champs-Élysées into a pedestrian-friendly public place.
Matching public space users and owners
Mr. Ito sees populations moving away from concentration in city centers and into more self-sufficient, decentralized suburbs. Working remotely, along with other new lifestyles, will spread, and these communities will each need to utilize and enhance their respective public spaces. "From small spaces we would like to generate a big impact by utilizing the expertise we have gained by collaborating with local governments and major developers over the years," he says.
"We live in an age where repetition of the PDCA (Plan-Do-Check-Act) cycle is expected of building designers," explains Mr. Oura. "In the past, we stopped at the design stage, but now we wish to measure peoples’ behavior and feed it back into the design." This, he adds, will probably mean that more time and effort will be spent on expanding approaches on a shift from inside to outside buildings.
"The next step after 'design' by an architectural group is 'management,'" says Mr. Ueda. "Their grand vision for the future includes the creation of a platform that matches people who want to use public spaces with their owners, as a part of urban designs."
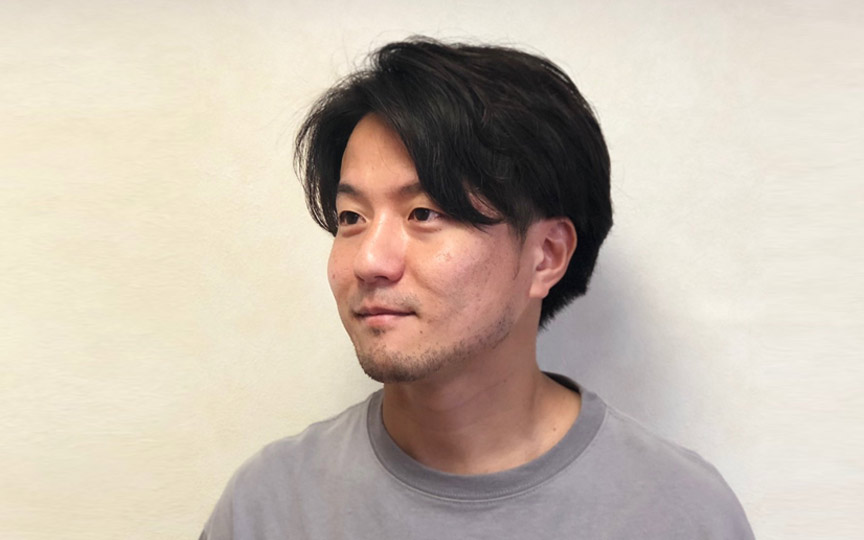
Masato Ito
Associate, Public Asset Lab, Urban Project Department
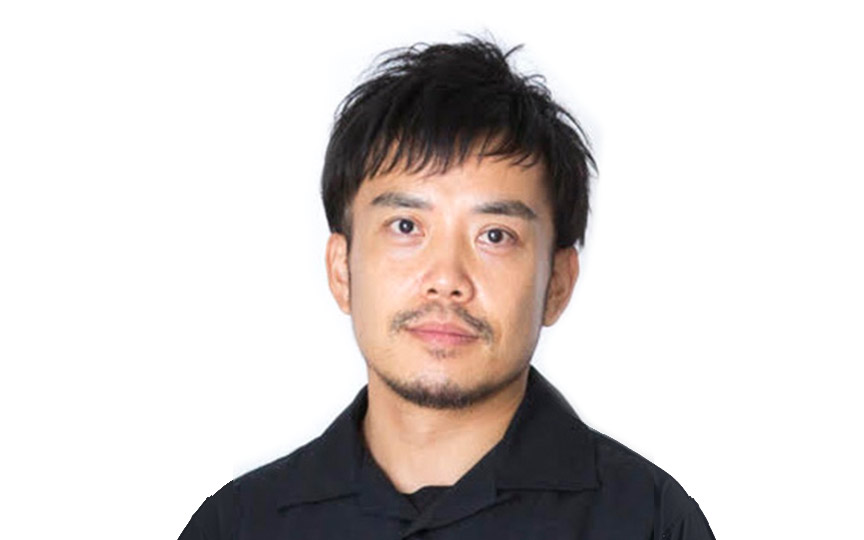
Takaaki Ueda
NIKKEN ACTIVITY DESIGN lab, New Business Development Department
