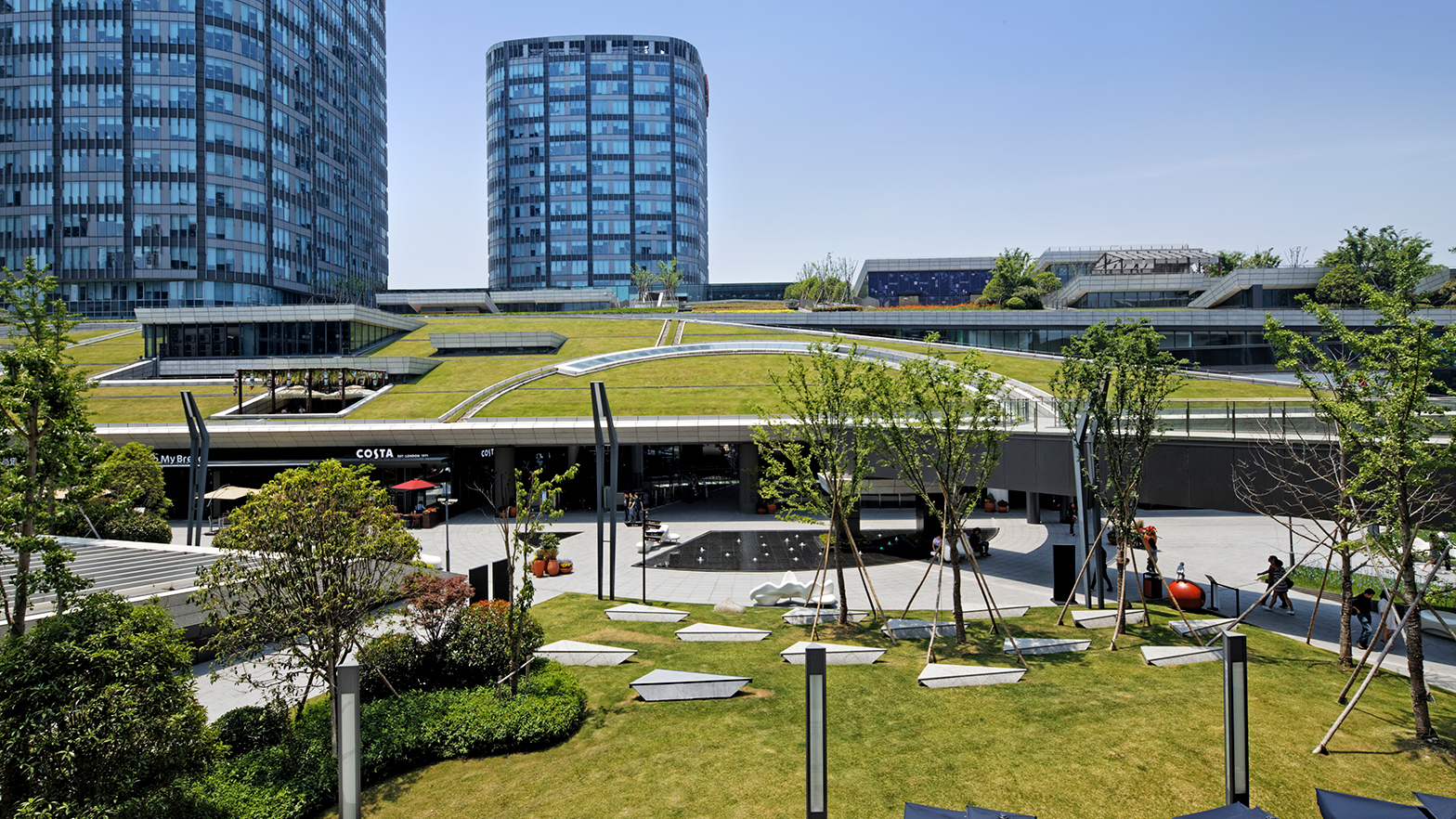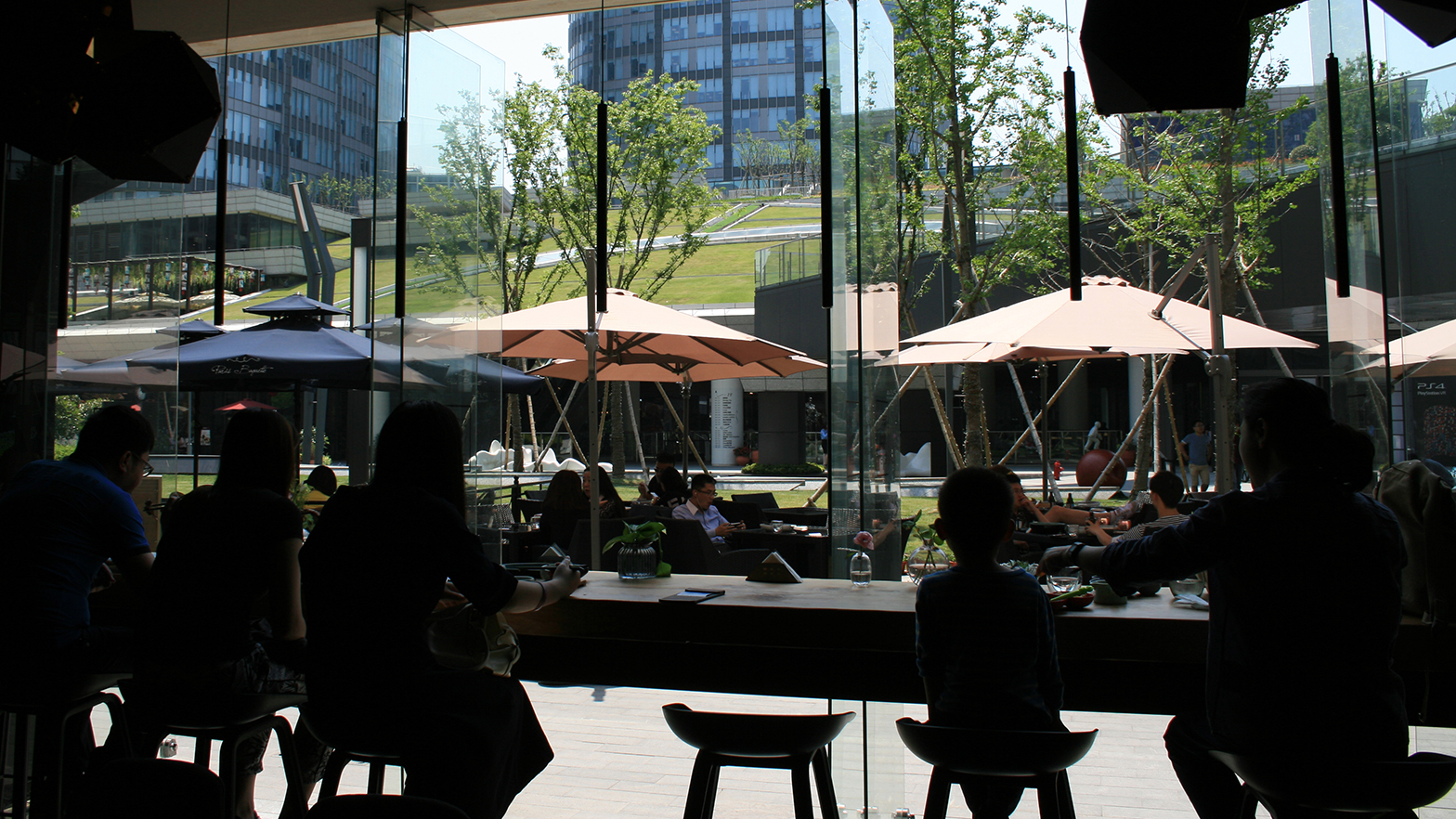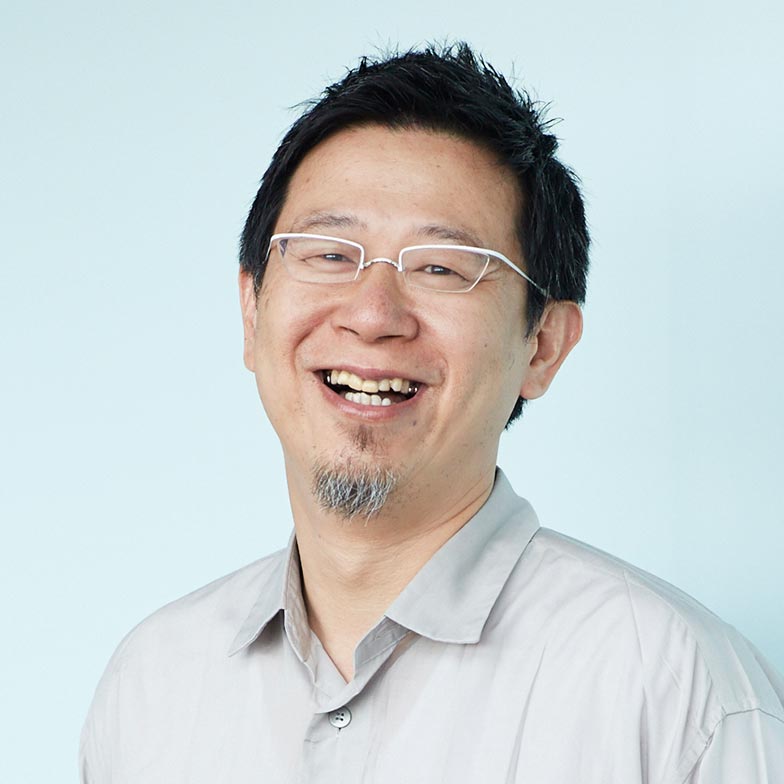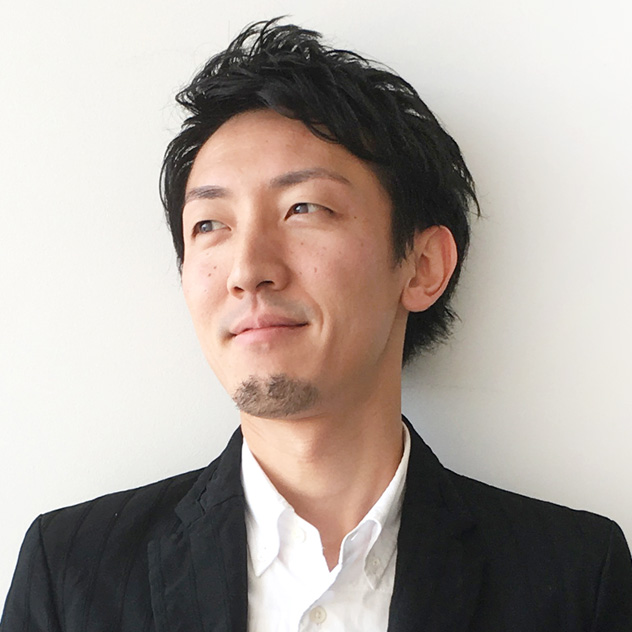Urban Lifestyles Changing from the Station
Shanghai Greenland Center, China
Scroll Down
“They were able to build a giant park in the middle of a major city!?” –On China’s SNS exchange sites there is a place generating buzz right in the center of Shanghai. That place is called “Shanghai Greenland Center / Xuhui Greenland Being Funny.” It is located above a two-line subway station and had its grand opening in April 2017. The area that appears to be a park is a green area sitting atop a commercial facility. It is the largest in scale in Shanghai at approximately 20,000 m2, and from it soars two office buildings and a SOHO building. With a smile on his face design manager Hiroyuki Suga stated, “When people use this station I want them to want to stop for coffee while they’re there. I will be pleased if I can provide that sort of urban lifestyle.”
CATEGORY
RELATED EXPERTISE
The Green Valley Mechanism: Leading Upward
Shanghai development projects typically involve one dominant large box built within a single urban division, into which the shops are then arranged. However, we decided upon a different approach. Based upon the underground station, greenery was added to the roofs of the terraced commercial facility. This created a valley of green. As the slope takes on a rising form from directions near the station, the view extends as far as the eye can see. This mechanism encourages station users to move upward to all over the urban district, just as the green valley leads upward.
We gave consideration to the building façades as well, hoping people will go around the entire town. We changed the layering of natural ventilation louvers and aluminum shade fins to alter the appearance of the façade based on the viewing angle. The concept is “rotational,” and is designed to make people want to go around to the other side of the building.
An important goal for the client planning this facility was to draw large numbers of people and ensure profitability. As stated previously, we responded to this goal in a manner that varies from traditional methods. There were two broad points to the proposal.
Creating the Value of Richness in Life
The second point is Transit Oriented Development (TOD), a specialty of Nikken Sekkei. This is a development concept that promotes the use of public transportation. It is also called “Station and Town Unified Development.” It is a way of thinking that calls for the building of facilities that tie the town to the station, with the station taking the lead role.


Visiting the site one of course sees office workers and people using the subways and buses. The area is also bustling with many people taking their dogs for a walk and small children running on the Great Greenland. As evening approaches people living nearby gather and spend time there.
I imagine everyone has grown tired of spaces closed off in boxes. I believe that through creating spaces constructed out of the Urban Firm and TOD concepts we have been able to point out a new sense of value- one in which people enjoy bustling, verdant towns.
Today those of us living in Japan have come to expect urban development to add richness to our lives as a matter of course. Looking back on the history of development and growth, we can see a change toward that sense of values. We gained this sense of values over the course of our experience. We believe that to transmit this sense of values to the people of China as they realize rapid growth will assist in creating sustainable towns that will continue to be loved by the people well into the future. Our thinking in this regard is embedded in the Shanghai Greenland Center.

