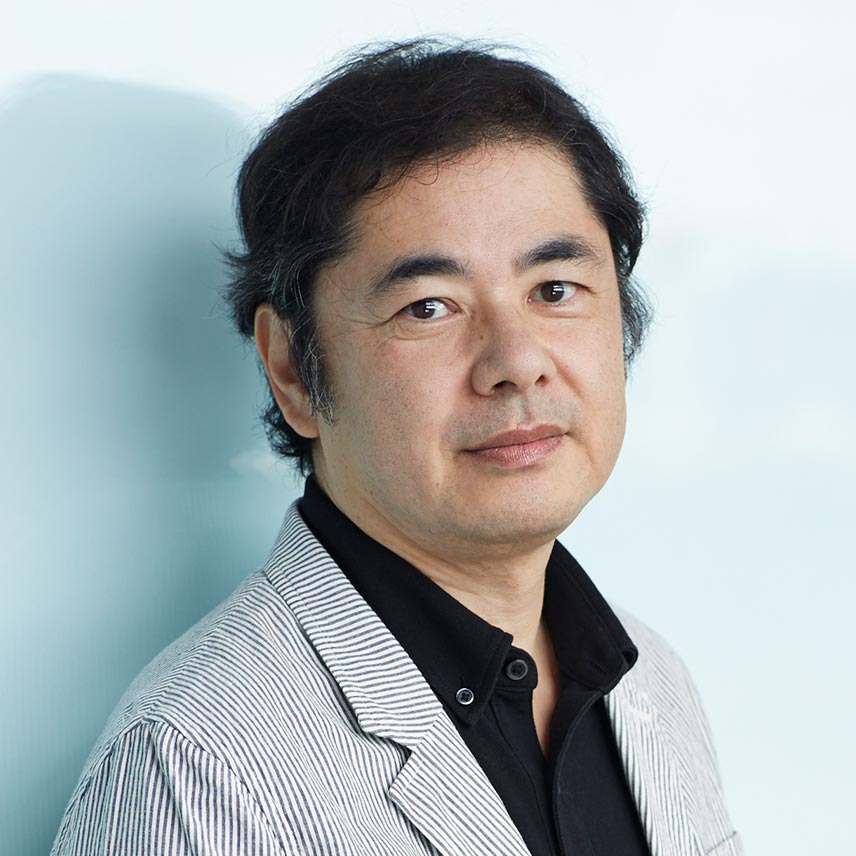Towards a new society brought about by the COVID-19 pandemic;
Corona: With, After & Next
Tomohiko Yamanashi, Senior Executive Officer, Chief Design Officer, NIKKEN SEKKEI LTD
(The positions in this article were current at the time of publication.)
Scroll Down
This time we are living “with Corona” while the virus is still a vivid image in our minds may be the best time to think about architecture and cities “after Corona” and what comes next. Here, rather than drawing inferences about the future, I have thought about planning and design for architecture and cities in stages with and after Corona, and what comes next, with the approach of elucidating common denominators from several possible scenarios and considering what we need to do to prepare.
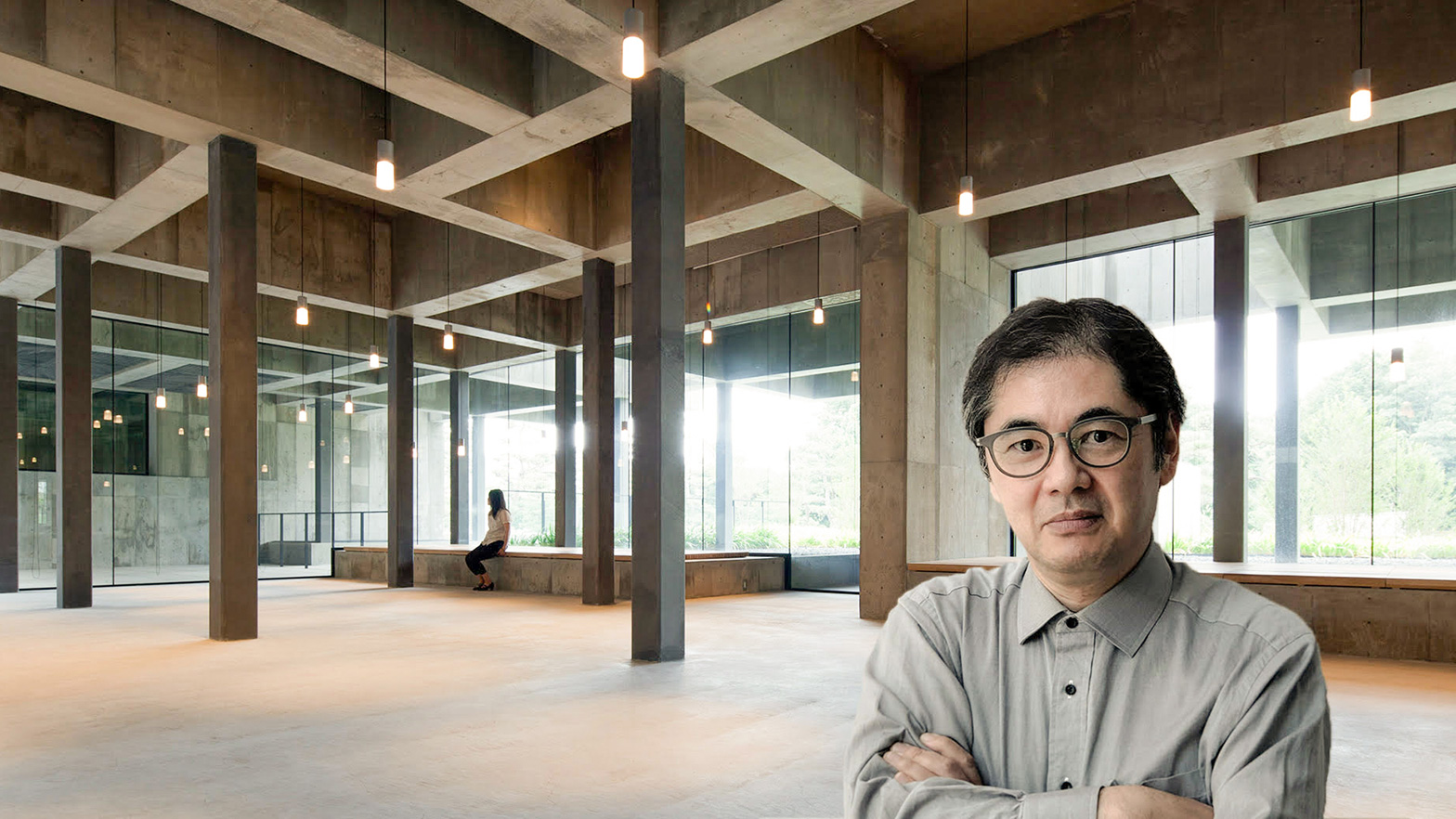 Tomohiko Yamanashi, Senior Executive Officer, Chief Design Officer, NIKKEN SEKKEI LTD
Tomohiko Yamanashi, Senior Executive Officer, Chief Design Officer, NIKKEN SEKKEI LTD
(The positions in this article were current at the time of publication.)
Learning from COVID-19 to think about and prepare for the future
Instead, what we should be doing is anticipating situations that may occur in the future with scenario planning methods that will allow us to identify what is difficult for us to deal with at our current level of knowledge and prepare accordingly. For example:
- Learn from this time “with Corona” to let our imagination run wild
- Draw up multiple scenarios that may occur “after Corona”
- Identify and prepare possible “common denominators”
- Then, from the new threats posed in the post-Corona age and risks apparent in whatever comes next,
- Identify and prepare for threats and risks that will have a strong impact, even if the probability of them occurring is low.
If we can do this, we just might be able to avoid a worst case scenario. If we can use our negative bias to adequately imagine certain scenarios, we will be able to avoid becoming exhausted with arbitrary predictions because we can focus on common denominators and turn our remaining energy over to risks.
Identifying common denominators
- “After Corona”, working from home becomes the primary style of work
- Focus shifts to face-to-face interactions as a result of backlash and we become more office-oriented
- Actually, these two workstyles can be mixed with the right people in the right place, depending on the type of job and business
Next, we look for common denominators in these scenarios. What emerges is that both offices and homes will become places where people work in the future, and both will require workspaces. In addition, they must be connected to one another via online conference systems and other forms of technology. In other words, the common denominators for both offices and homes are new spaces, technologies, and equipment that can support workstyles where web conferencing is used.
By the same token, the best way for us to prepare now is to identify and design items that are most suited to responding to and providing solutions in architecture and cities.
How can we design architecture and cities in these uncertain times?
One such approach is to observe the situation after the completion of a city or building and continue to fine-tune as needed, rather than the idea that a city or building is finished after construction is completed, so that over the years, we can make orbital adjustments so that it all sits well within the existing city. The buds for this idea can be traced back to Jane Jacobs’s “The Death and Life of Great American Cities” written in the 1960s, although these trends have become marked in large-scale development projects, such as skyscrapers. There are also daring cases were city planning is being redone with the use specific block systems.
In order to put this type of repeatedly fine-tuned, orbital-corrective architectural and urban development into practice, we need to have technology in place that is capable of understanding the conditions of architecture and cities in real time. Fortunately, the development of digital technology is in a position to help. The day is coming when technology capable of tracking the behavior of people infected with COVID-19 using mobile phone data will be linked to architecture in the near future, and soon, complex controls will be added to buildings. These are likely to become common denominators.
Preparing for the “next Corona” risks
A catastrophic risk in our “new normal” that relies heavily on the digital environment is the disruption or collapse of the digital information infrastructure that we depend on. It would be a world where neither mobile phones nor the internet work at all. In the near future, where mobility is auto piloted by AI and IT, architecture and cities are optimally controlled by IoT and the basis of all social activities is digital data, the disastrous collapse of digital information infrastructure will be unimaginable.
Naturally, this infrastructure itself is designed to be multiplex, redundant and autonomously distributed, but from the perspective of risk management, there must be a completely different backup system than what is currently in place. In architecture, primitive, analog and loose (or flexible) aspects, such as the ability to operate equipment manually even when automatic control has been suspended and securing openings where natural wind and light can enter, are risk hedges for what happens next after Corona. The irony lies in the fact that the more digital the world becomes, the more essential it is for there to be analog-type flexibility.
Open and connected architecture
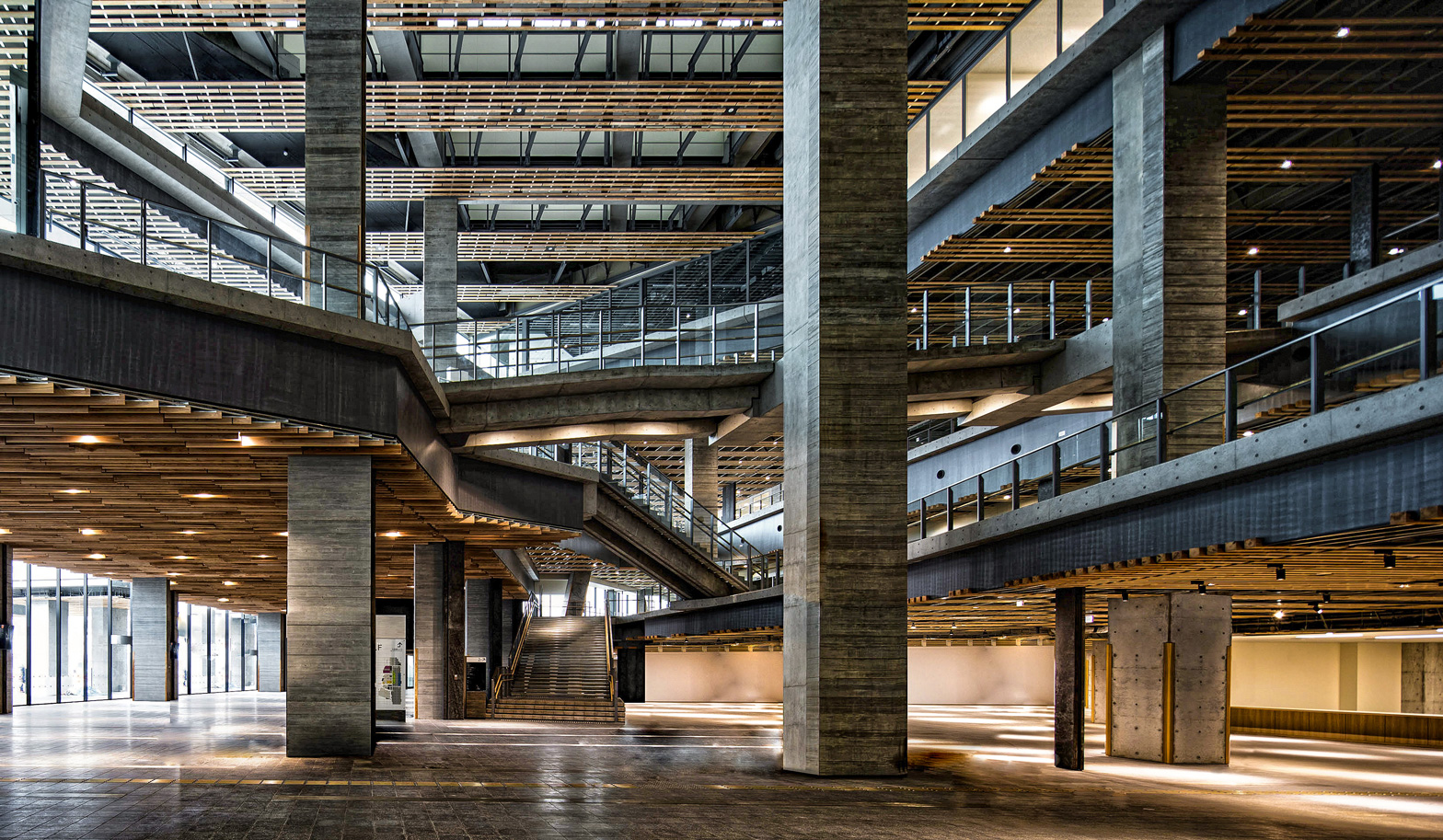 Flow line connecting with the surrounding environment permeating the interior space: Nagasaki Prefectural Government Building
Flow line connecting with the surrounding environment permeating the interior space: Nagasaki Prefectural Government Building
Photo: Harunori Noda (Gankohsha)
Skyscraper, the origin of modern architecture, have been developed with the aim of achieving perfect control over “artificial” technologies, such as lighting, air conditioning and elevators. As a result, a large number of modern buildings are closed spaces that are cut off from the outside world. However, with what we have experienced during our time “with Corona” as we avoided the 3C’s (closed spaces, crowded places, close-contact settings) combined with the experience of planned power outages right after 3/11, I believe that the common denominators that should be considered in the future will be to learn from ancient styles of Japanese architecture, improve openness, create flexible connections with the outside world and incorporate natural light and wind using public passageways connecting the exteriors, entranceways of buildings and subway stations to each other in the future.
In fact, even “before Corona”, we tried to create designs that opened up building exteriors, connected multiple buildings with urban cores, were amenable to orbital adjustments over time and created exteriors and connections that altered shapes.
The internet has become the norm, and IoT has started to be used to connect buildings. In addition, as logistics overlaps with Matternet, the time is approaching when automatically-controlled mobility will accelerate this. I feel that common denominators for cities and architecture in this new era have emerged, where networks are being created not only digitally, but also for mobility and material networks, while at the same time, the rise of architectural types that are open to the external environment double as a risk hedge and architecture and cities are being designed through these orbital adjustments (Please refer to my book, “Cut or Connect? My Dilemma with Architecture”, published by TOTO Ltd.)
When will “after Corona” arrive? What finally convinced me was the explanation that the time “after Corona” will not be when COVID-19 is medically eliminated; it will come when people are not afraid and the presence of the virus becomes the new norm. I feel that today, in this time of “with Corona”, when we have yet to let go of our fear, is a valuable opportunity for us to think about what will come next in a realistic way. (June 12, 2020)
-
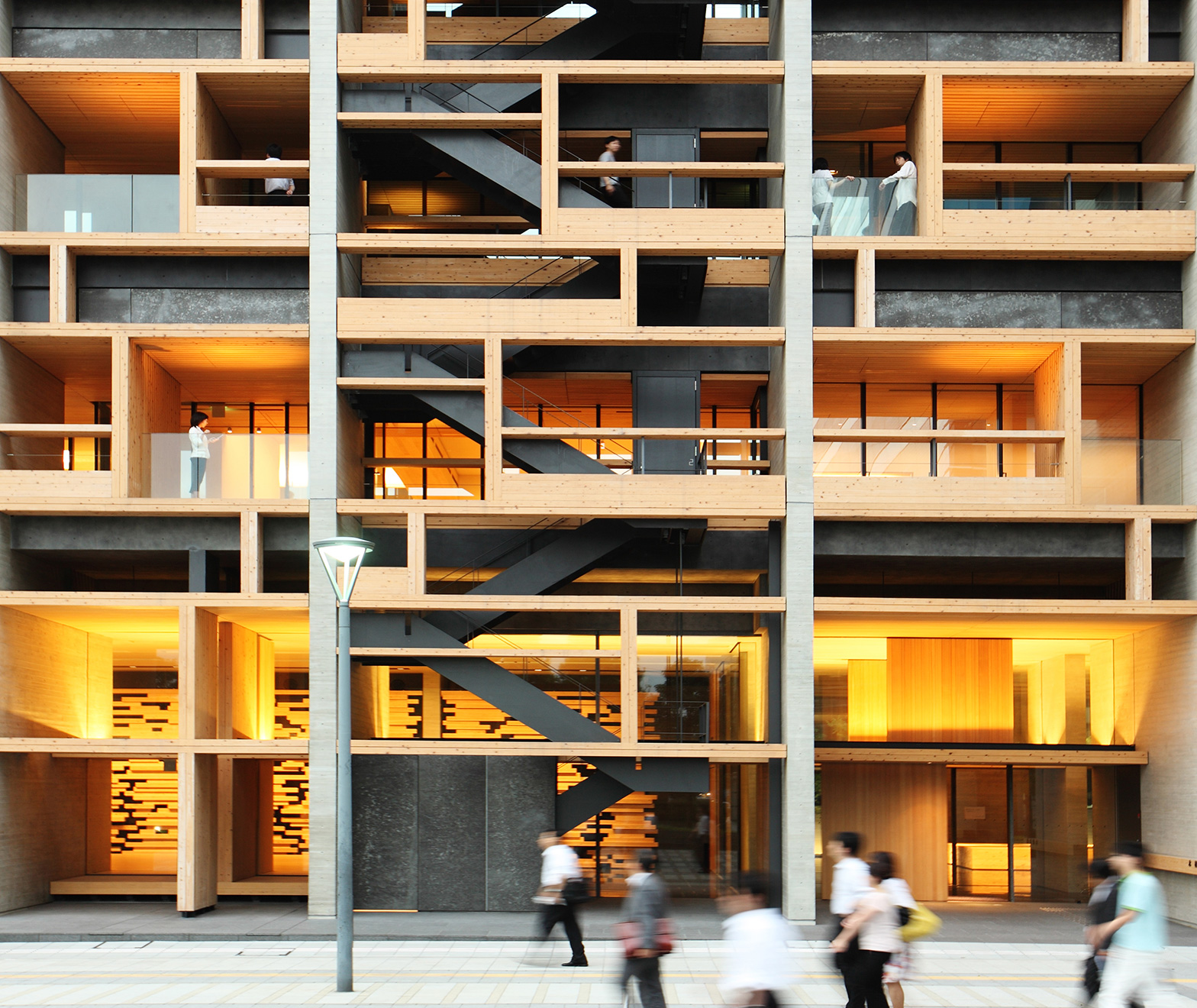 Wooden balcony connecting the indoor and outdoor environment: Mokuzai Kaikan
Wooden balcony connecting the indoor and outdoor environment: Mokuzai Kaikan
Photo: Harunori Noda (Gankohsha) -
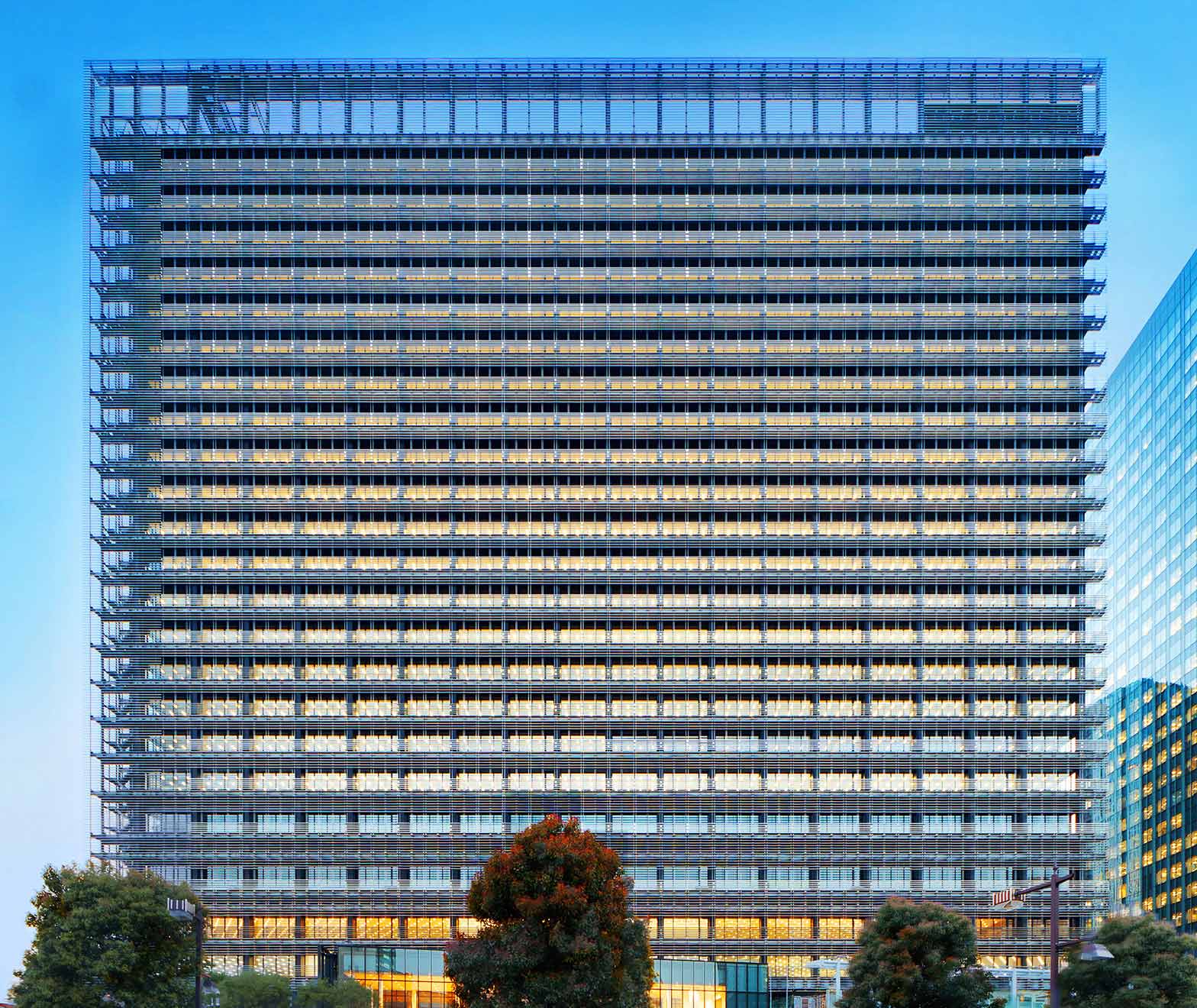 Bio-skin connecting large buildings and the environment: NBF Osaki Building
Bio-skin connecting large buildings and the environment: NBF Osaki Building
Photo: Harunori Noda (Gankohsha)
