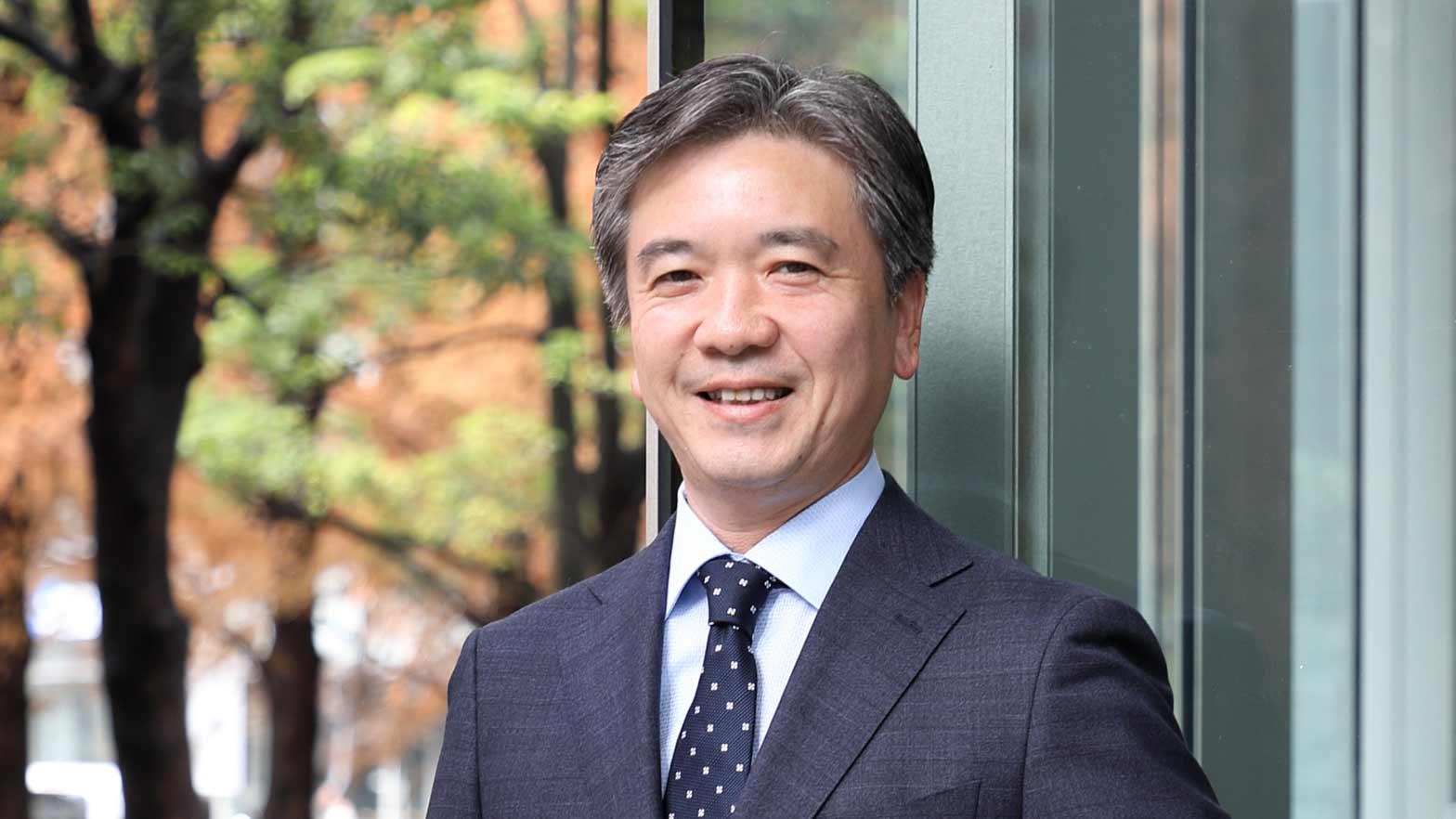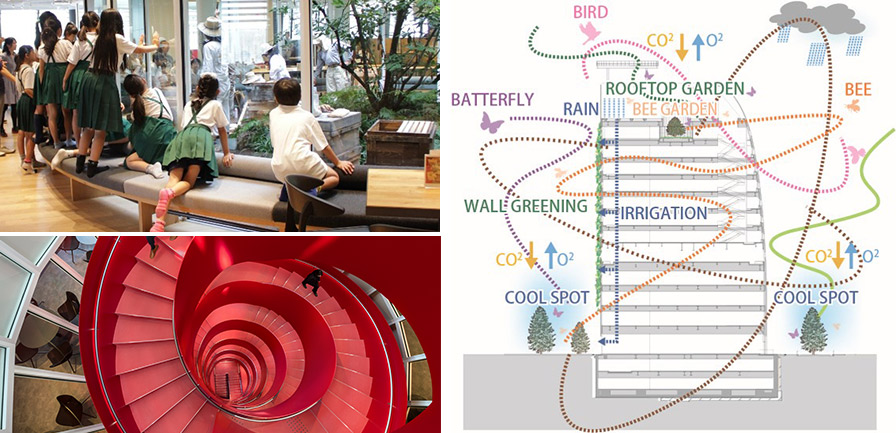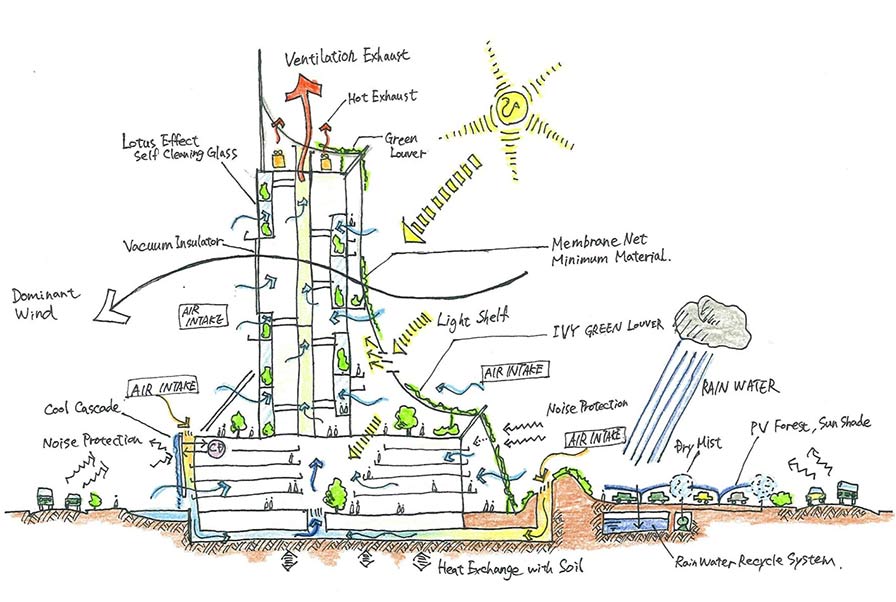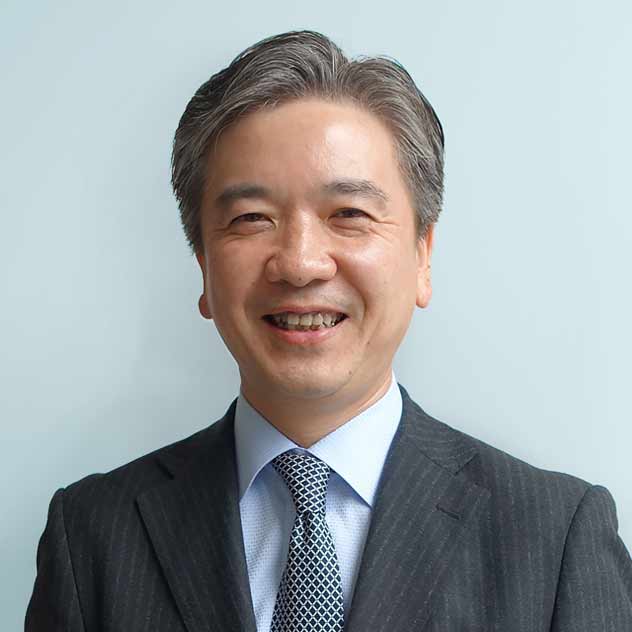Towards a new society brought about by the COVID-19 pandemic;
Changing values and the future of environmental design
Kitaro Mizuide, Executive Officer, Principal, Building Services Design Division, Engineering Department, NIKKEN SEKKEI LTD
(The positions in this article were current at the time of publication.)
Scroll Down
Today, we are witnessing the profound transformation brought on by the novel coronavirus to a way of life that we once took for granted. Even before the outbreak of COVID-19, we had already found ourselves in the midst of climate change, shrinking birthrates and aging populations, subsequent decarbonization and changes in work styles, as well as the transition to a highly streamlined digital society through AI and IoT. These are all unfolding in a single stroke.
In these times, I would like to discuss the new relationship between environmental engineering and architecture/cities as we see them.
 Kitaro Mizuide, Executive Officer, Principal, Building Services Design Division, Engineering Department, NIKKEN SEKKEI LTD
Kitaro Mizuide, Executive Officer, Principal, Building Services Design Division, Engineering Department, NIKKEN SEKKEI LTD
(The positions in this article were current at the time of publication.)
Opportunities to change values
Since the Club of Rome’s report, The Limits to Growth (1972), we have been told to move away from our dependence on fossil energy resources. Global warming has caused the manifestation of abnormal weather patterns around the world, eventually launching a change in direction to renewable energy sources. In addition, following catastrophes such as 3/11, we learned that over-concentration leads to vulnerabilities in infrastructure and that a reasonable amount of decentralization is needed. As a result, we find ourselves in a situation where we have seen indications of the widespread use of decentralized power sources in cities and local power in rural areas.
I feel as if we have come away from this pandemic with a number of revelations. The restrictions on going out and shifting to working from home presented us with the opportunity to think about wellness and our ideal offices, and by avoiding the 3Cs (closed spaces, crowded places and close-contact settings), we were forced to think about the importance of no contact and ventilation. I think that the meaning of flexibility has expanded as the boundaries between applications have become less defined, such as when our homes become our office spaces. In the future, it is likely that the urban and architectural environment will need to be prepared for the addition of “infectious diseases” to complex disasters. In this era of shifting values, we want to respond to these issues from the perspective of environmental engineers.
Symbiosis between the open architectural environment and nature
 Fig.1
Fig.1
 Fig.2
Fig.2
Engineering originating from the concept of avoiding the 3Cs
The smart building concept includes non-contact solutions. Contact can be minimized with the use of technology that has already been developed and by controlling movement between people, as well as between people and things in a cloud-based remote environment. In addition, if robot technologies are introduced across the board and architectural/environment designs are implemented to ensure that this technology can function optimally, we will be able to further promote a non-contact environment. Smart buildings were originally designed to make building operators more versatile and efficient. With the addition of a perspective on non-contact, even more technological development and designs are likely to advance in the future.
In measures on ventilation, we are focusing on the idea of one-way ventilation. Traditionally, most air conditioning and ventilation are blown out from and drawn in through the ceiling. However, if we look at this from a different angle, air can be directed so that it flows one way with cooled fresh air blown out from the ceiling and all the air drawn in and released from the floor. This method is expected to reduce the risk of infection with the use of a clean ambient environment by avoiding the recirculation and agitation of air caused by air conditioning and drawing in cold air and dust on the ground. With a combination of energy efficiency and ceiling radiant cooling and heating systems that offer a high level of comfort in response to demands for indoor heating and cooling, this has the potential to become a new type of air conditioning in this time of health, comfort and energy savings. I believe that this air conditioning system, which has already been developed and is highly compatible in consideration of sparse spaces and infectious diseases, will meet the needs of society in the future (Fig. 3).
 Fig.3
Fig.3
Creating a flexible environment with boundary-free applications
We recommend the creation of units that can be used as temporary spaces for medical care and hospital rooms with the use of a system called “TSUNAGI”, a temporary frame constructed from general-purpose wood, in combination with a simple HEPA filter unit. It is easy to quickly transform an auditorium or lobby into a space for emergency medical care. This can be done by flexibly converting wood that is normally used for interior materials and furniture and installing a “TSUNAGI” unit to control minimum air flow and quality using ventilation equipment.
Working remotely, our homes have become both offices and meeting rooms. Their applications and boundaries have fused together in a way to accommodate needs, with the unconstrained selection of how spaces will be used, from single to multiple functions. A variety of proposals have been made describing what the workplace will look like after people return to their offices. I believe that offices will move away from being densely crowded to becoming more spacious and shift from a closed to an open design.
Creating less dense spaces will lower the air conditioning load density, and more buildings will require only natural ventilation in the interim. In mid-summer and mid-winter, there may be increased demand for more comfortable radiant air conditioning without circulating air. Depending on the season, increasing openness with the outside and selecting office spaces that are partially outdoors may be important elements.
I hope that the development of an architectural environment that fully captures the meaning of people gathering will be the fruit that we harvest through our experience with COVID-19.
BCP and resilience to complex disasters
Approaches for creating self-sustaining architecture and cities
The stagnation of energy demand for fossil fuels due to the pandemic, coupled with the instability of the supply chain, has the potential to accelerate the move towards self-sufficiency for energy using natural energy around the world. I believe that it is important for architecture, cities and environmental engineering to support this movement. I hope that the “new normal” will be an opportunity to strengthen the steps in the direction of environmental symbiosis. (June 19, 2020)
