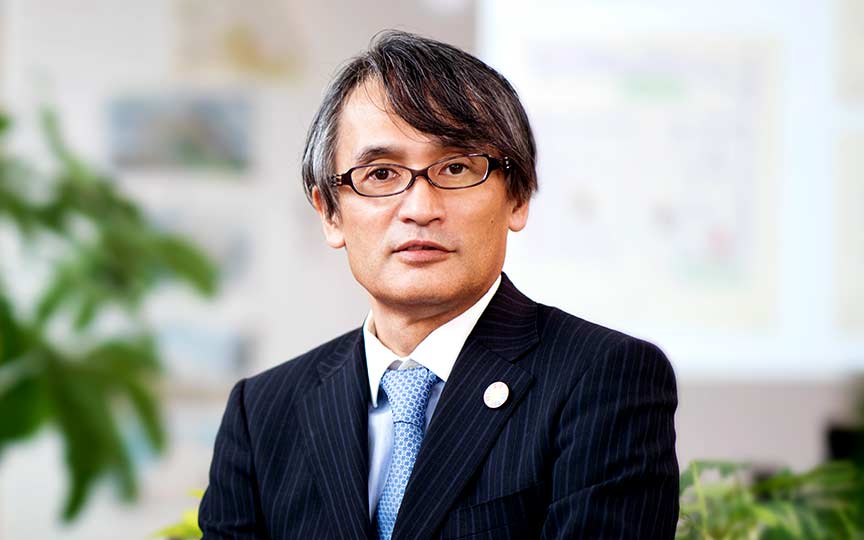Towards a new society brought about by the COVID-19 pandemic;
Compact Urban Housing in the “With, After Corona” Era
Hiroyuki Usami, President, Chief Executive Officer, Nikken Housing System Ltd.
(The positions in this article were current at the time of publication.)
Scroll Down
Today, society is facing a diverse set of challenges.
Problems with declining birthrates, aging populations and nursing care, the staggering rate of speed of workstyle reform, the dizzying pace of change in the social and economic environment as a result of DX (digital transformation), and the increasing intensity of natural disasters. As well, the spread of COVID-19 has set a new way of life, “With, After Corona”, into motion. In addition to requirements that our homes be equipped with functions that allow us to both work and study, such as in working and learning remotely, new perceptions and needs have started to emerge, including an increased awareness of health and hygiene.
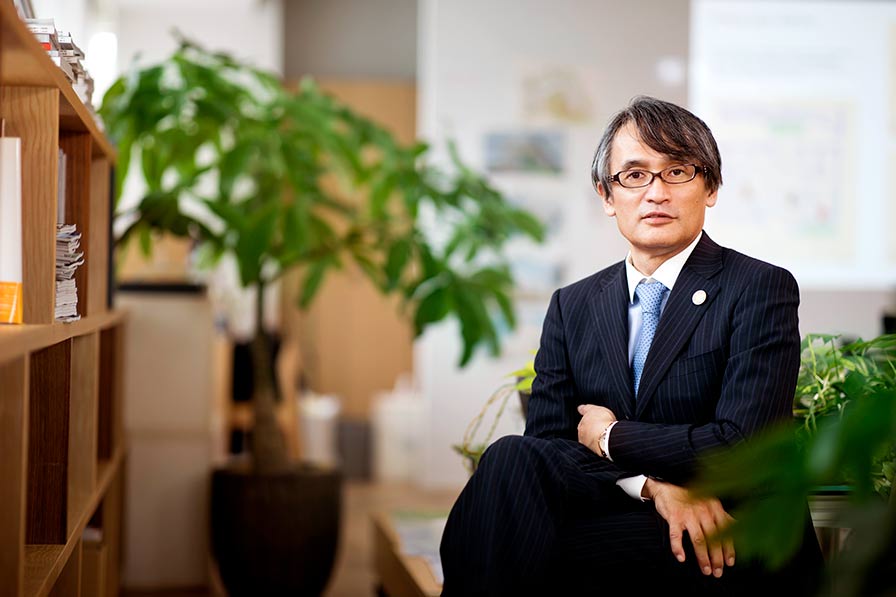 Hiroyuki Usami, President, Chief Executive Officer, Nikken Housing System Ltd.
Hiroyuki Usami, President, Chief Executive Officer, Nikken Housing System Ltd.
(The positions in this article were current at the time of publication.)
Disassembling and reassembling the “nLDK” home
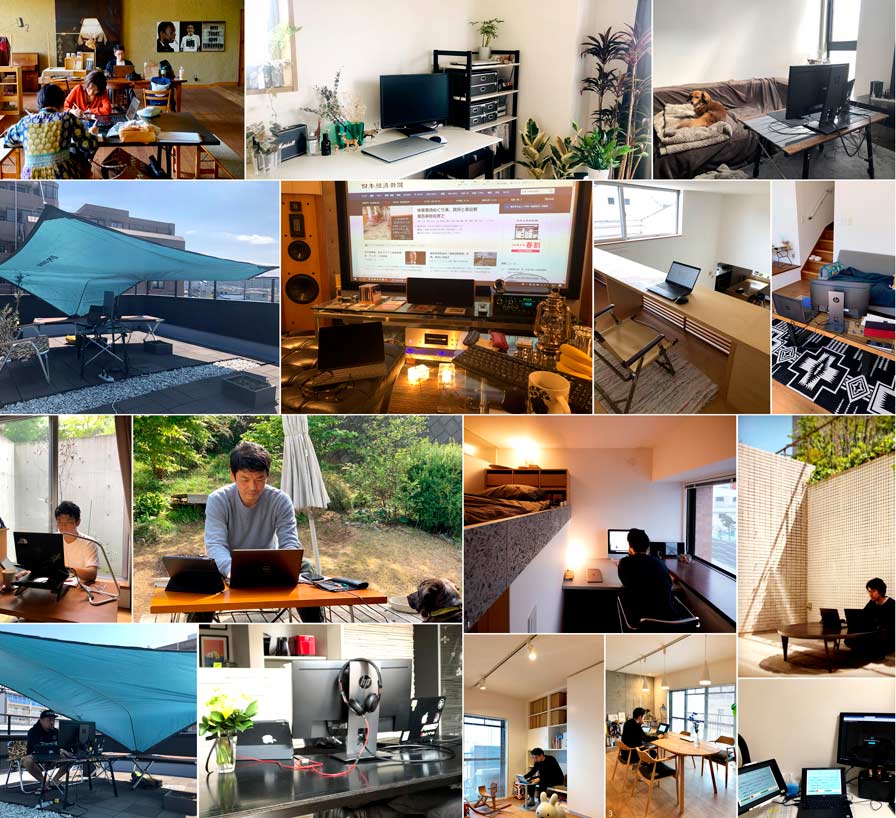
In light of this, I believe that we, as housing architects and designers, must take up a new approach to disassemble the structures of conventional living based on the experiences in our own homes and reconstruct them as living spaces for the “With, After Corona” era.
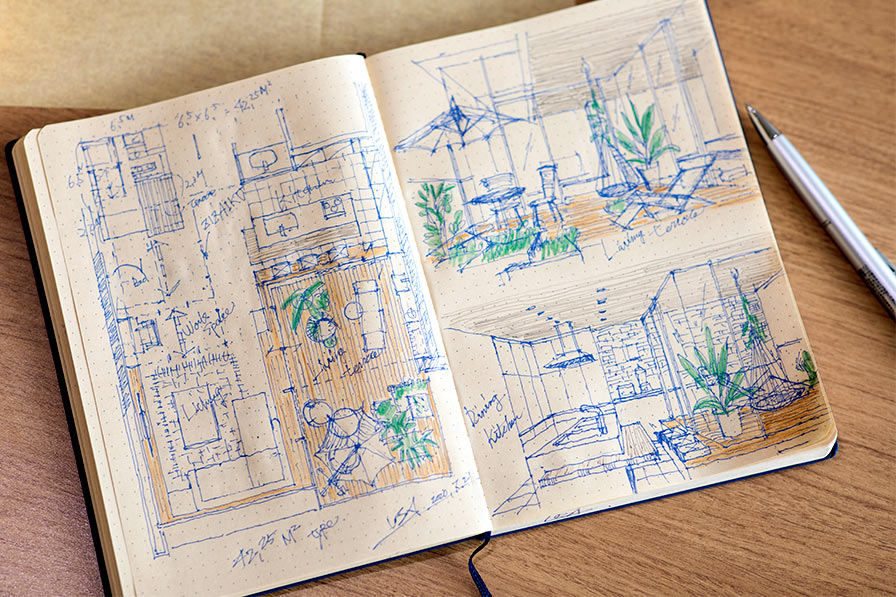 The “WAC Home”, a compact house with an open terrace living space
The “WAC Home”, a compact house with an open terrace living space
Gaining new insights from the past: Learning from the “51C” masterpiece
The “51C-type” standard design for public housing emerged in 1951 at the very start of Japan’s period of rapid economic growth. This standard had a major influence on people, inspiring the famous architect of apartment complexes, Riken Yamamoto, to praise its virtues, saying that it was not a “just a revolution inside the box of a single house, but rather a set of innovations in the form of a housing complex”. This masterpiece became the basis for the “nLDK” unit, reflecting the theory of “separating rooms for eating and sleeping” in a tiny house of only 12 tsubo( approx. 39.67m². In fact, if you remove the walls, tatami mats and fusuma, or papered sliding doors, from the clearly demarcated living area, you will be able to see the basic shape of today’s diversified “non-nLDK”.
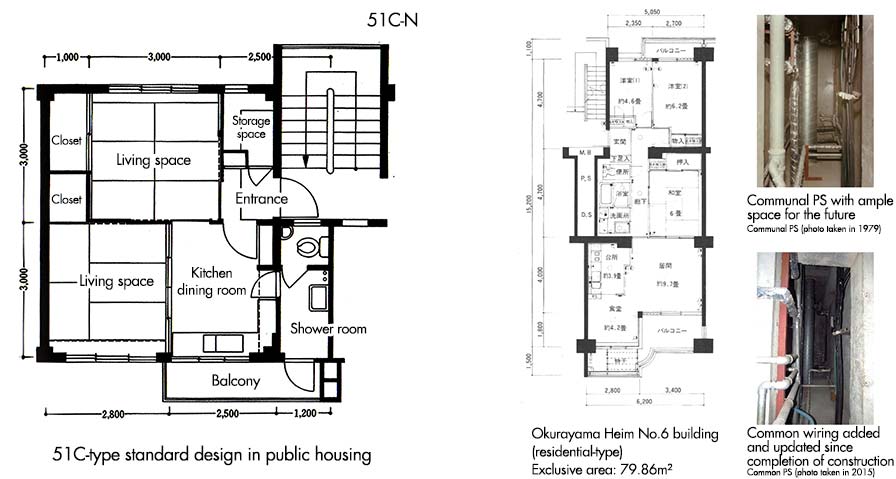 (Left) Reprinted from “51C White Paper: My Postwar History in Architectural Planning” by Shigefumi Suzuki
(Left) Reprinted from “51C White Paper: My Postwar History in Architectural Planning” by Shigefumi Suzuki
(Right) Okurayama Heim No.6 building, dwelling unit floor plan and photo of updated shaft
From “updates” to “transformation”
However, even if it is possible to acquire a home that can be easily updated and tailored to different stages in life, we realized that it will not be adequate for our daily lives in the “With, After Corona” years. Today, our lifestyles must not only keep pace with the changing times and the needs of our families, but also the short span of changes in our daily lives. For example, we can say that as the amount of time we spend at home increases, there will be demand for housing that can be freely “transformed” at will, such as the need to add a study or bedroom at times to a house with limited space. One of our answers to this conundrum is “ZIZAIKU”, a system that can partition off rooms in a kaleidoscope of variations. This concept developed by Nikken Housing Systems can be used to partition off rooms with a free-moving fusuma wall, breaking the “curse” of the threshold and head jamb.
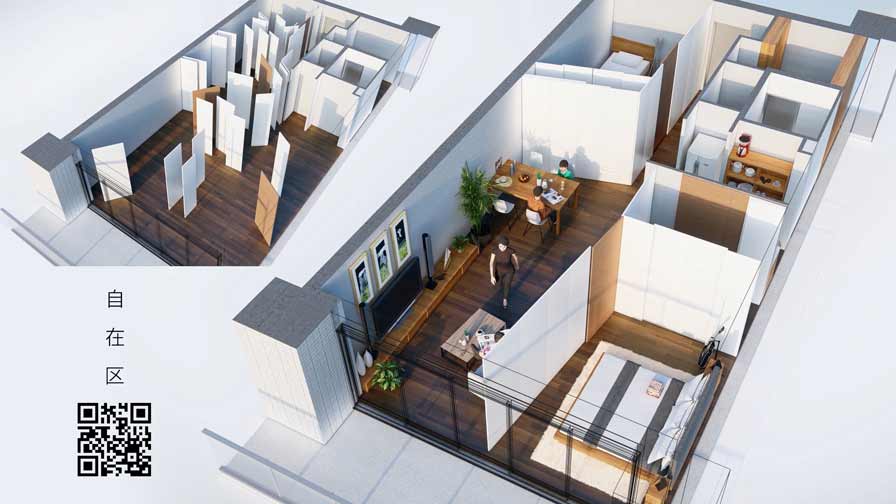 Bold transformation with changes in family structure
Bold transformation with changes in family structure
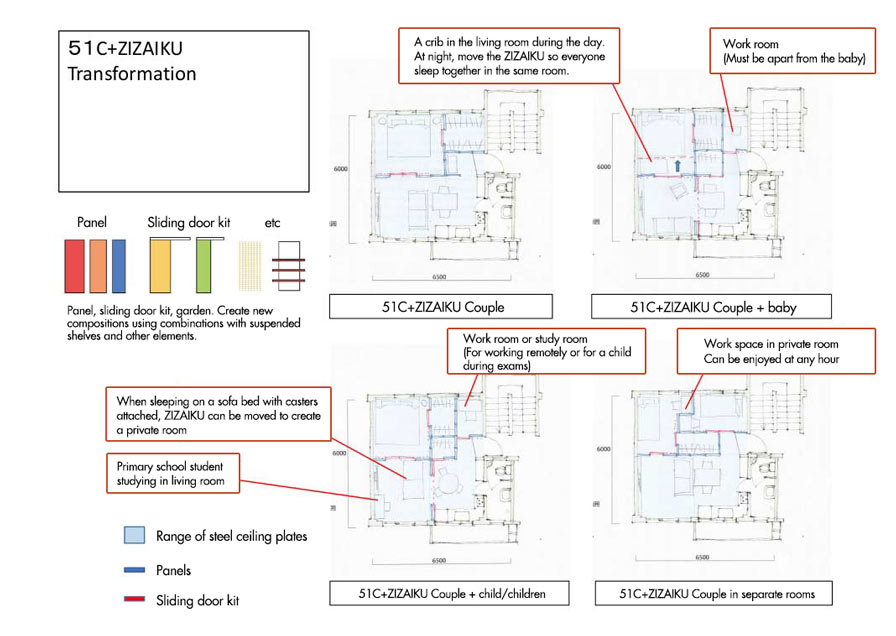 Example of ZIZAIKU applications in 51C-type standard design
Example of ZIZAIKU applications in 51C-type standard design
Transforming homes with DIY projects
This is simply one technique, but I feel that it holds enough promise to provide us with hints for exploring novel styles of housing in our new everyday lives.
There are only a limited number of households that can relocate easily. I strongly believe in the importance of rethinking the structure of our lives so that we can become soundly resilient to the various challenges facing society in the “With, After Corona” age. I would like to take this opportunity to explore new possibilities for cities and rural areas, including ideal places to live and work, and to think together with you about how to realize the well-being of all people in a sustainable society.(July 31, 2020)
