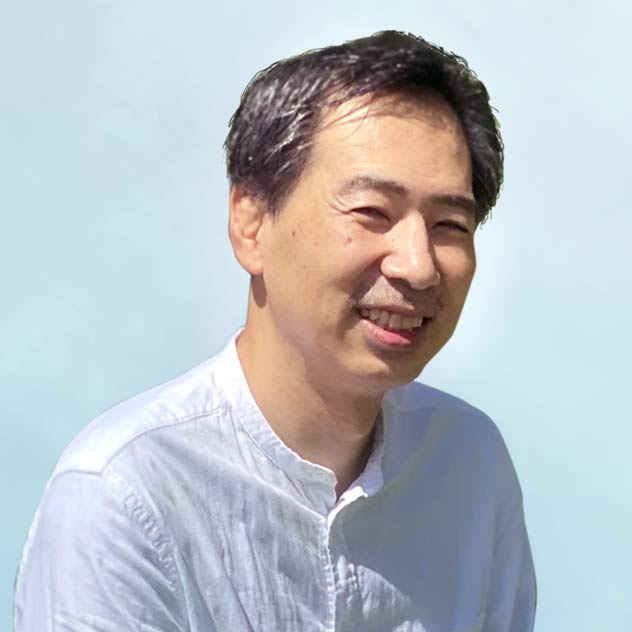Towards a new society brought about by the COVID-19 pandemic;
Well-being and the Design of the Built Environment in the “After Corona” Age
Hiromasa Tanaka, Director, Facilities Design Group, Engineering Department, NIKKEN SEKKEI LTD
(The positions in this article were current at the time of publication.)
Scroll Down
The 1974 Constitution of the World Health Organization defines health as a “state of complete physical, mental and social well-being and not merely the absence of disease or infirmity”. In recent years, the term “well-being” has been used to describe a “state of health and happiness”. It has attracted a great deal of attention in ESG investment* and its importance will likely be accelerated even further as a result of the coronavirus pandemic. Here, we would like to consider the relationship between well-being and the design of the built environment in the “after Corona” society.
*Method of selecting investments after analyzing and evaluating a company from Environmental, Social, and Governance perspectives.
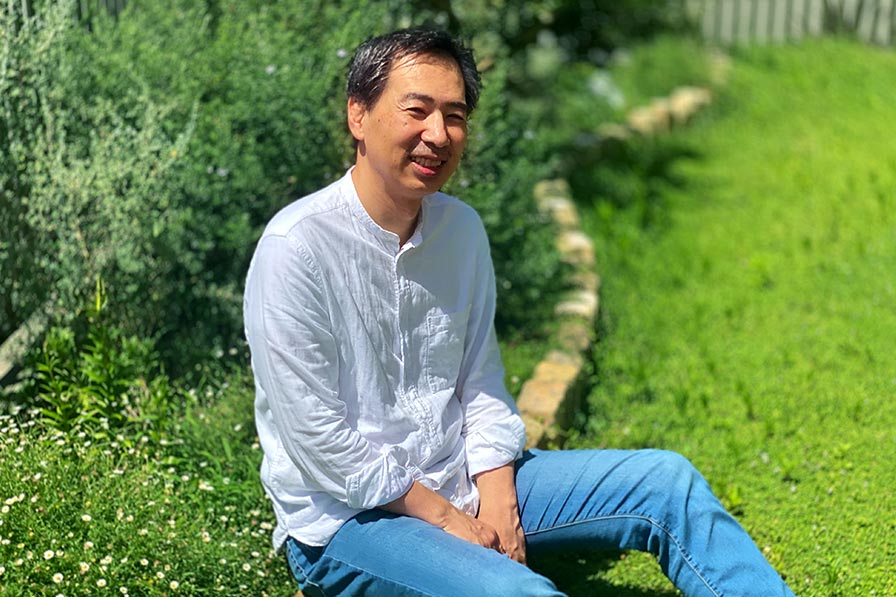 Hiromasa Tanaka, Director, Facilities Design Group, Engineering Department, NIKKEN SEKKEI LTD
Hiromasa Tanaka, Director, Facilities Design Group, Engineering Department, NIKKEN SEKKEI LTD
(The positions in this article were current at the time of publication.)
The “After Corona” Society Focusing More on Health
Maslow’s Five Levels in the Hierarchy of Needs and Well-Being
Next, for example, if we look at a built environment that is required to satisfy well-being, the need for safety can be seen as an environment that protects personal safety, which, in today’s situation, seems to apply to actions to avoid the “3C’s” (closed spaces, crowded places, close-contact settings). Although this need is found on the lower level of Maslow’s hierarchy, it is very important and should not be taken lightly because it is easy to imagine that without a comfortable and safe level of physical health, people will not be motivated to connect with others or seek better mental health. Today, various studies and research are being carried out on optimal air conditioning and ventilation in the “with/after Corona” society with the participation of architectural design offices, mainly in relation to academic societies. First, based on the findings of these studies, it will be necessary to introduce robust, evidence-based infection prevention measures.
Furthermore, as we turn our attention to higher-level needs, we can say that social needs can be found in “environments where people relate to others” and that the needs for esteem and self-actualization exist in “environments that spark creative activities”. There is no clear, one-size-fits-all approach to creating such an environment, but in both cases, co-existing with nature is a critical element. Nature’s healing power and diversity are irreplaceable, something to which people are attracted and flock towards. And, in the midst of this relaxing environment, new ideas are born. In recent years, designs and ideas have emerged that contribute to mental well-being and give people a sense of the natural environment, even indoors, such as biophilic designs that incorporate natural elements like greenery into indoor spaces and elemental technologies that appeal to the five senses, such as lighting to match biological rhythms, 1/f fluctuation air-conditioning, and fragrance-based air-conditioning. Gradually, quantitative assessments of the effects of these designs and ideas on health and intellectual productivity have become clearer.
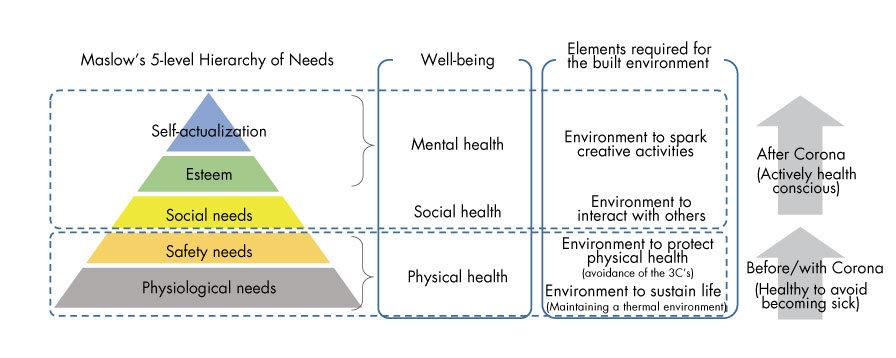 Relationship between Maslow’s five levels in his hierarchy of needs and the elements required for well-being and the built environment
Relationship between Maslow’s five levels in his hierarchy of needs and the elements required for well-being and the built environment
Case Studies Offer Hints to Designing the Built Environment to Satisfy Well-Being
One example of the way we achieved this was with the design of a communication space called “Waigaya Stage” in the middle of a large spatial floor where the researchers worked. At the top of this space, we installed a void (atrium) to pull in light and wind, creating a space that allows natural breezes to flow through and where people could feel the light from the sun as it shifted throughout the day.
We also designed TIC Forest, a wooded area for walking, on the south side of the building. In addition to providing a comfortable environment for the small animals in the area, this design aspect planned to stimulate the intellectual productivity of researchers and to open up the facility to residents in the surrounding area, creating a space for interaction between the researchers and local residents.
As a result, Waigaya Stage is satisfying the mental health needs of researchers, while the TIC Forest is meeting social health needs in terms of communication between people. In this way, it may be important to create clear design concepts that take the wishes of users into account and to cleverly incorporate nature into the spatial design of built environments to satisfy well-being.
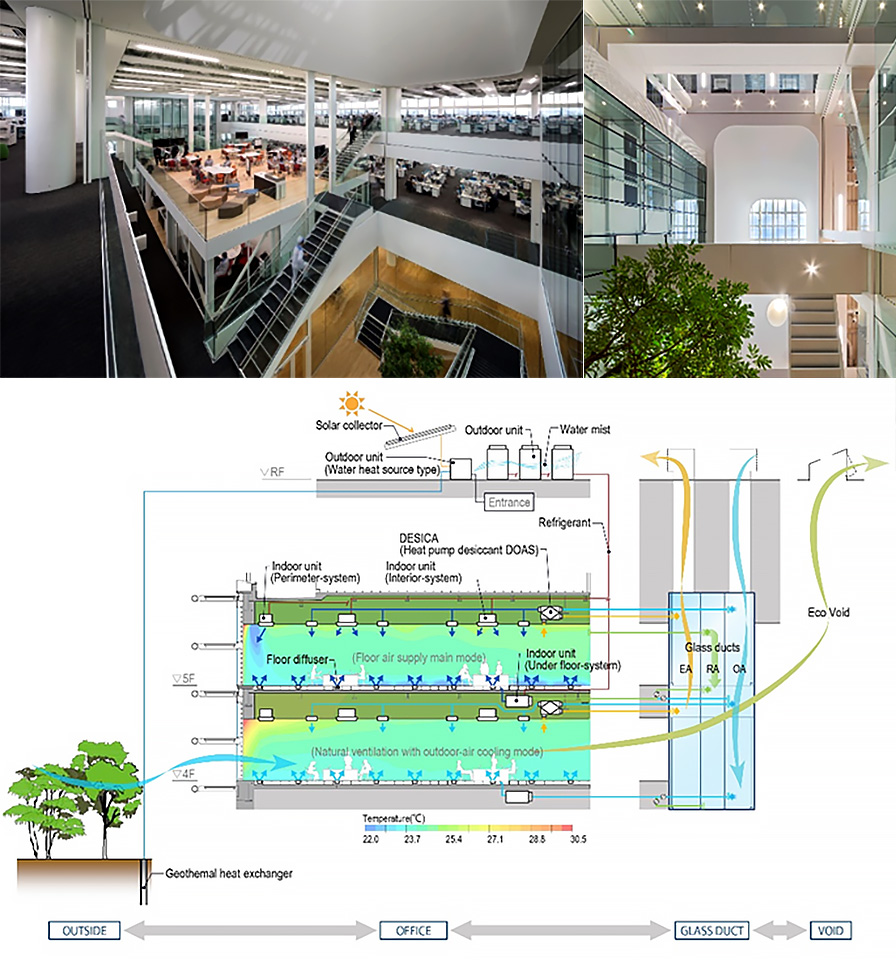 Waigaya Stage and void (atrium) (top left) Void (looking up) (top right)
Waigaya Stage and void (atrium) (top left) Void (looking up) (top right)
Diagram of natural ventilation (below)
(The two voids in the center of the building create a pathway for light and wind.)
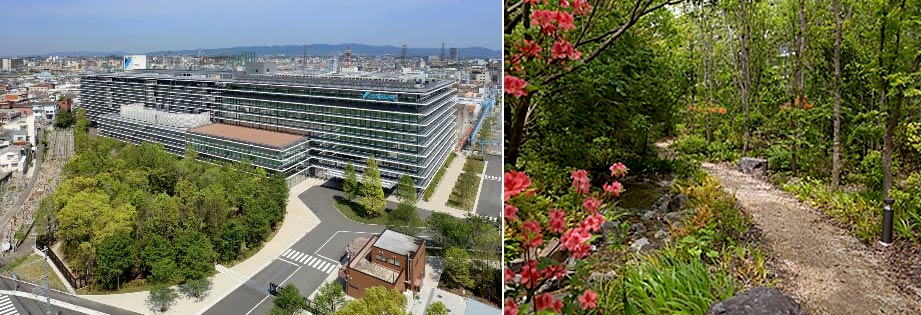 TIC Forest
TIC Forest
(Security lines on the property have been modified to allow residents in the surrounding areas to use the forest)
