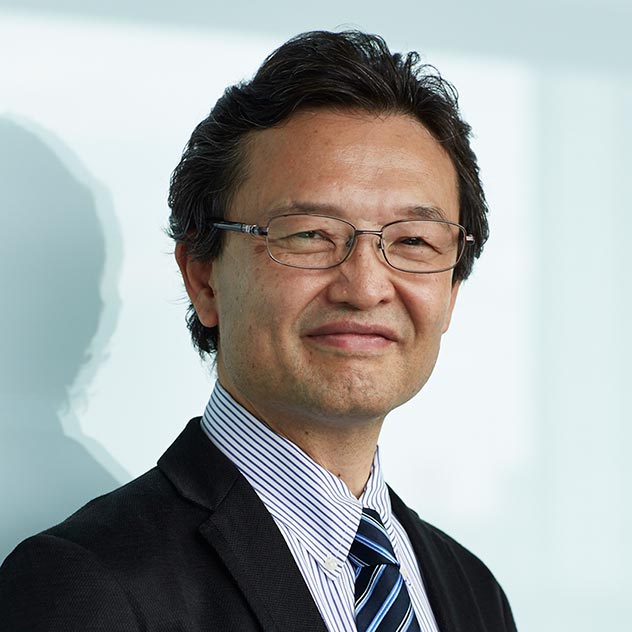Towards a new society brought about by the COVID-19 pandemic:
looking at history to chart the future of cities and architecture
Tadahiko Murao, Executive Officer, Principal, Architectural Design Department, General Manager, Barcelona Branch
(The positions in this article were current at the time of publication.)
Scroll Down
There is a strong relationship between the history of infectious diseases in Europe and the development of urban and architectural design. Here, we report on the progress of Nikken Sekkei’s Barcelona Branch and its transition to teleworking in the wake of the coronavirus pandemic that struck Spain. It also looks back at the fight against infectious diseases in Europe and resulting historic innovations to explore how cities and architecture can contribute to peoples’ lives in the current “with COVID-19” age.
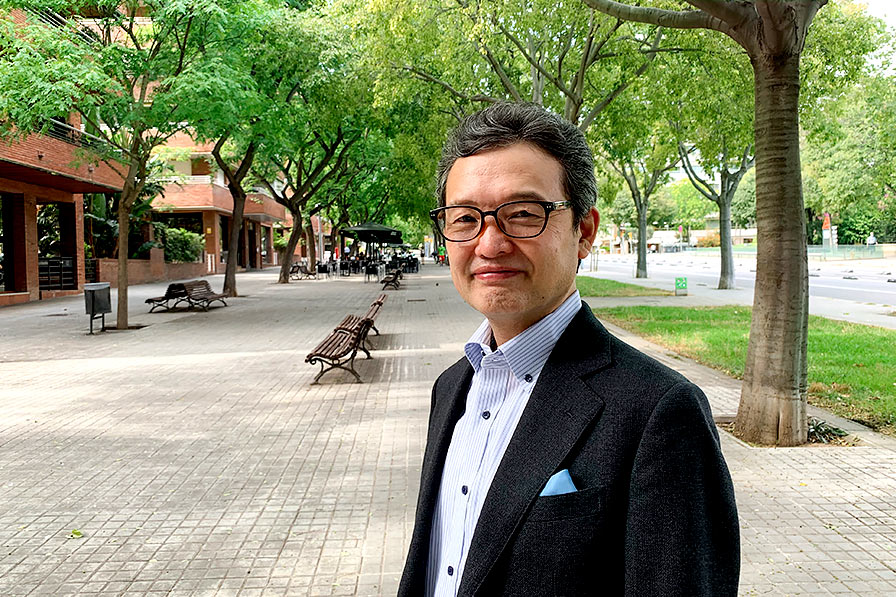 Tadahiko Murao, Executive Officer, Principal, Architectural Design Department, General Manager, Barcelona Branch
Tadahiko Murao, Executive Officer, Principal, Architectural Design Department, General Manager, Barcelona Branch
(The positions in this article were current at the time of publication.)
Remote working at the Barcelona branch
The first coronavirus cases appeared in Europe in Italy at end-January, with numbers rising quickly thereafter. With a sense of urgency about the developing situation in neighboring countries, about 80 staff at the Barcelona Branch worked around the clock in collaboration with the company’s head office to determine how to transition to working remotely in a full BIM (Building Information Modeling) design environment. Eventually, a lockdown was declared in Spain on March 14. The stay-at-home order was the strictest and most exhaustive in Europe. The following week, we made the smooth transition to teleworking. Remote working environments were set up for all branch staff; this allowed us to successfully deliver 20,000 design drawings by end-July 2020.
Infectious diseases and urban design
In 1858, Cerdá, a Barcelona engineer and Haussmann colleague, proposed a grid-shaped urban design of city blocks comprised of units measuring 113.3m x 113.3m, complete with courtyards. These basic units make up Barcelona’s beautiful city center today. Barcelona also faced an urgent need to address environmental pollution in its old quarters, which had developed rapidly as a result of the Industrial Revolution. The keywords in urban design to restore these areas were “light,” “wind” and “open spaces.”
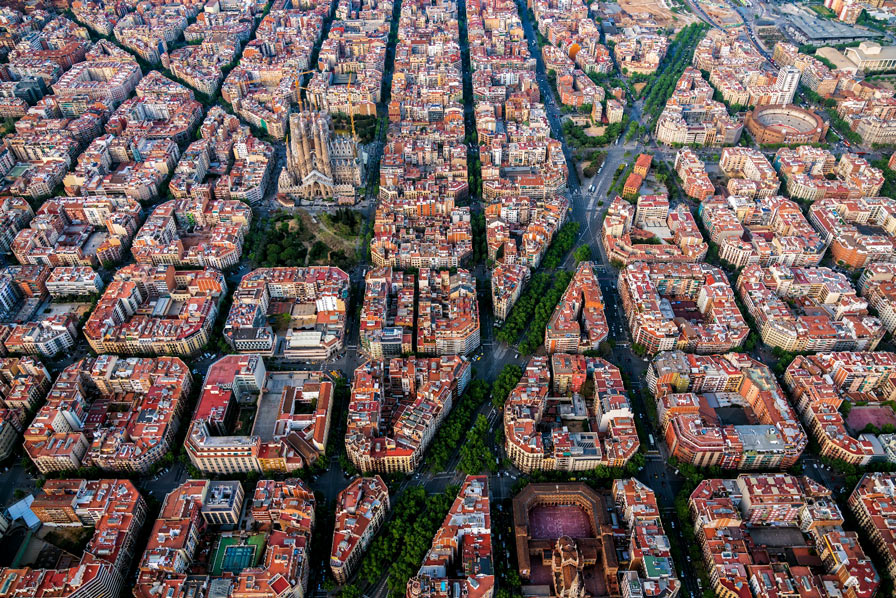 Barcelona’s new urban zone
Barcelona’s new urban zone
Infectious diseases and architectural design
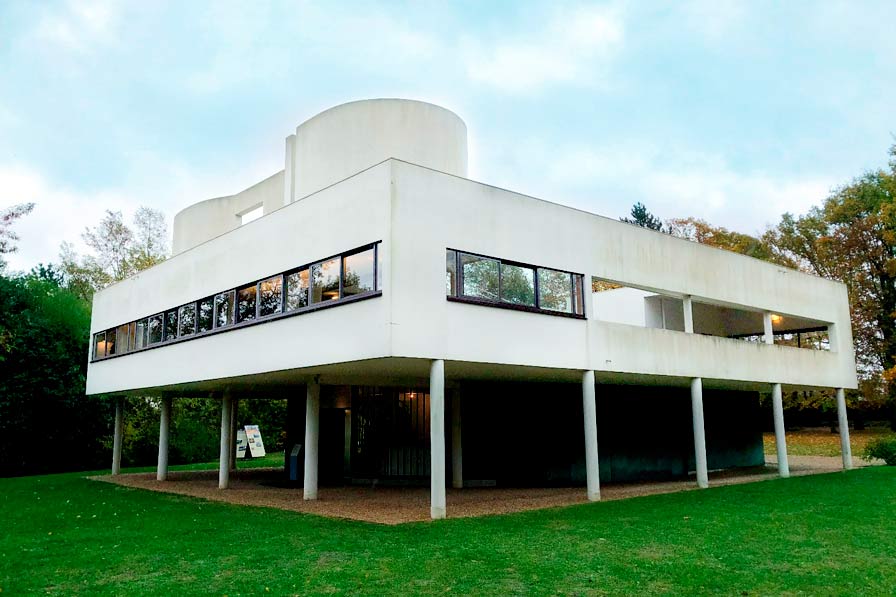 La Villa Savoye (photo by author)
La Villa Savoye (photo by author)
The future of urban and architectural design
The city of Barcelona has begun experimenting with an urban design called “SUPERBLOCKS.” This aims to protect the safety and health of residents by partially removing motorways in new urban districts originally designed by Cerdá, and creating exclusive use spaces for pedestrians and bicycles (Fig. 1). Here, ample benches, lush planters and brightly painted pavement make them favorites with the public. Rather than drastically altering the city’s framework, this effort maintains urban space, minimizes investment costs, and reclaims healthy, welcoming public spaces full of light, wind and greenery.
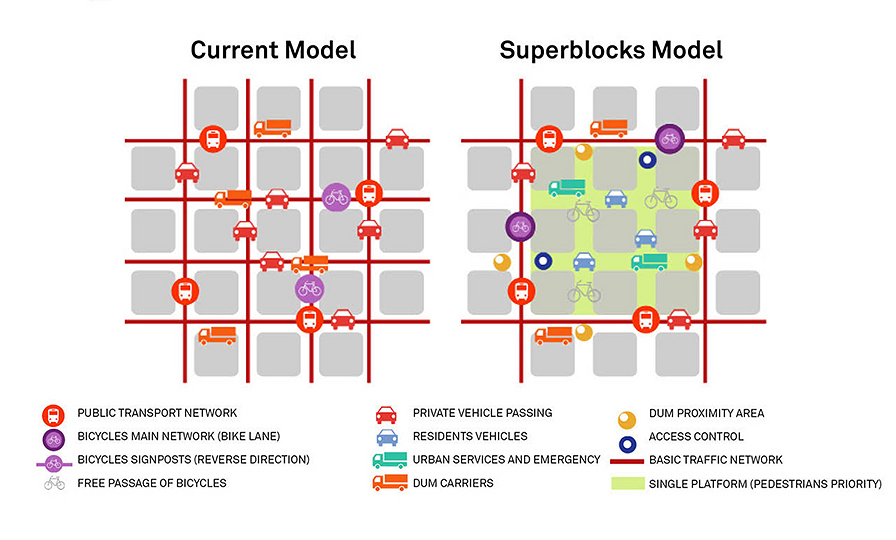 Fig.1: SUPERBLOCKS Conceptual diagram (Source: Ajuntament.Barcelona.cat (Barcelona City website))
Fig.1: SUPERBLOCKS Conceptual diagram (Source: Ajuntament.Barcelona.cat (Barcelona City website))
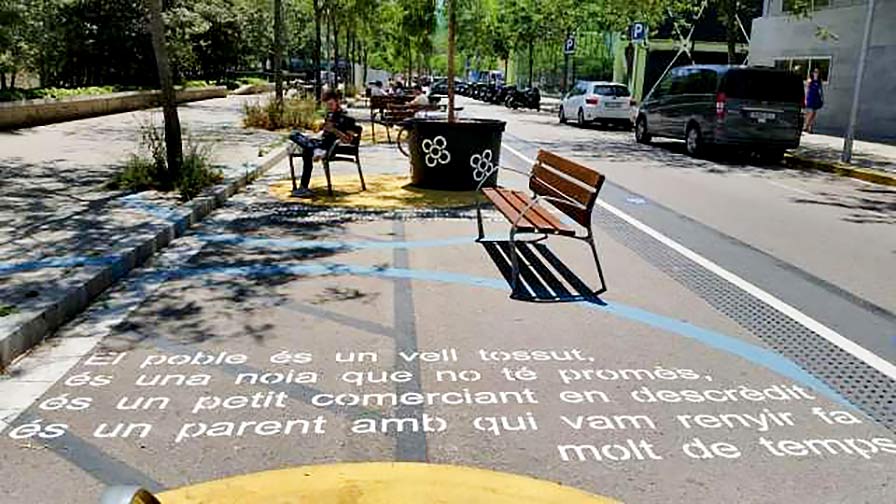 Specific example of a SUPERBLOCK
Specific example of a SUPERBLOCK
(Source: Ajuntament.Barcelona.cat (Barcelona City website))
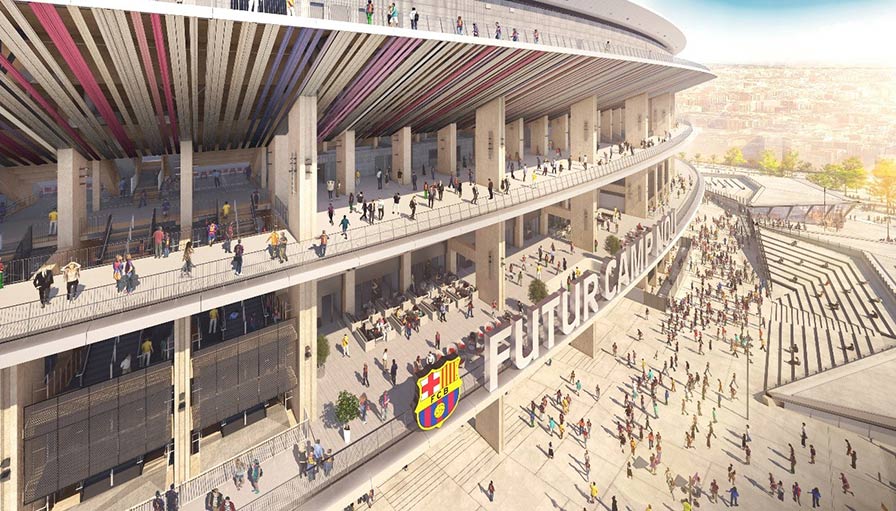 New Camp Nou open concourse
New Camp Nou open concourse
References: La Villa Savoye (2011, Dominique Amoroux (author), EDITIONS DU PATRIMOINE (publisher)
Revitalization Strategies for the Old City of Barcelona (2009, Daisuke Abe (author), Gakugei Shuppansha (publisher)
