Illustrated Masterpiece Architecture Tour with Hiroshi Miyazawa & the Heritage Business Lab
Episode 1
How about a Scandinavian open sandwich at this important cultural property?
Scroll Down
This issue’s destination:
Osaka Prefectural Nakanoshima Library (the former Osaka Library)
"The café is what I want to focus on most this time," said Takao Nishizawa, our guide for this series, at a preliminary meeting. The Osaka Prefectural Nakanoshima Library is one of Japan’s most famous buildings. I have visited several times, but never stopped in the cafe. “It's famous for its open sandwiches and parfaits," beamed Mr. Nishizawa. He looks hard-headed, but is surprisingly giddy.
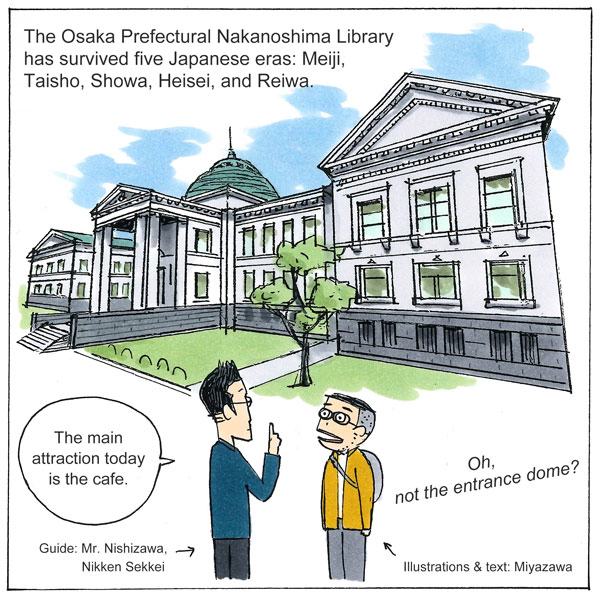
I’d like to dive into Mr. Nishizawa’s fascinating character, but for now let’s move on to the building tour. This is the Osaka Prefectural Nakanoshima Library located in Nakanoshima, Kita-ku, Osaka. It was designed by the Temporary Building Department of the Sumitomo Head Office, Nikken Sekkei’s predecessor, and opened in 1904. It is the oldest active public library in Japan. In 1974, the main building and both wings (added in 1922) were designated as nationally important cultural properties. Beloved by the people of Osaka Prefecture, the library has been in operation for about 120 years.
Breakfast at an important cultural property
This is the smørrebrød KITCHEN nakanoshima. The library underwent seismic retrofitting in 2015. Afterwards, operation of a portion of the space was outsourced to the private sector. The cafe, which specializes in Scandinavian open sandwiches, then opened shop.
(Interior design: Yoshiyuki Morii + Cafe)
A smørrebrød is a traditional Danish open sandwich, combining "smørre" (butter) and "brød" (bread). Slightly rich, it is eaten with a knife and fork. The rye bread goes well with all the ingredients.
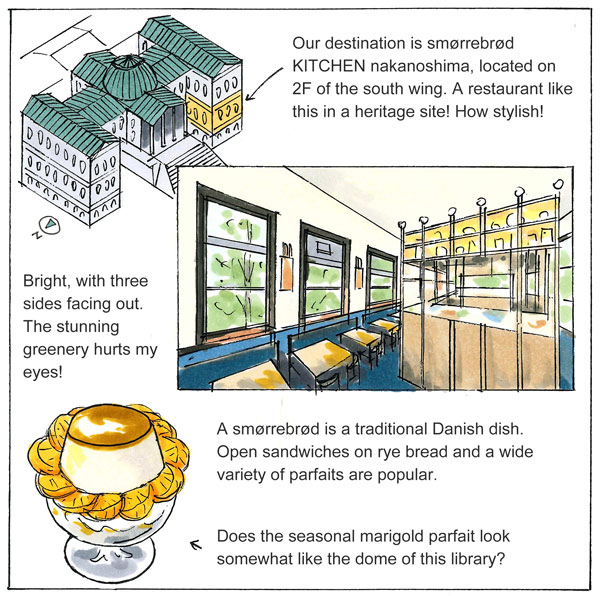
From an architectural point of view, I am impressed by the fact that the interior design was accomplished without leaving any holes in the walls. Since the building is an important cultural asset, nails cannot be hammered into the walls or ceiling. Even so, there is no sense of false authenticity at all. While waiting for your food, pay special attention to the walls.
Regular business hours are from 9:00am to 8:00pm (subject to change due to COVID-19 conditions; please check the website: https://www.smorrebrod-kitchen.com/). The café is also open on Sundays, so you can come even when the library itself is closed and enjoy the atmosphere of the building. I guess that's why Mr. Nishizawa is such a big fan of this café.
Geometric systems hidden in buildings
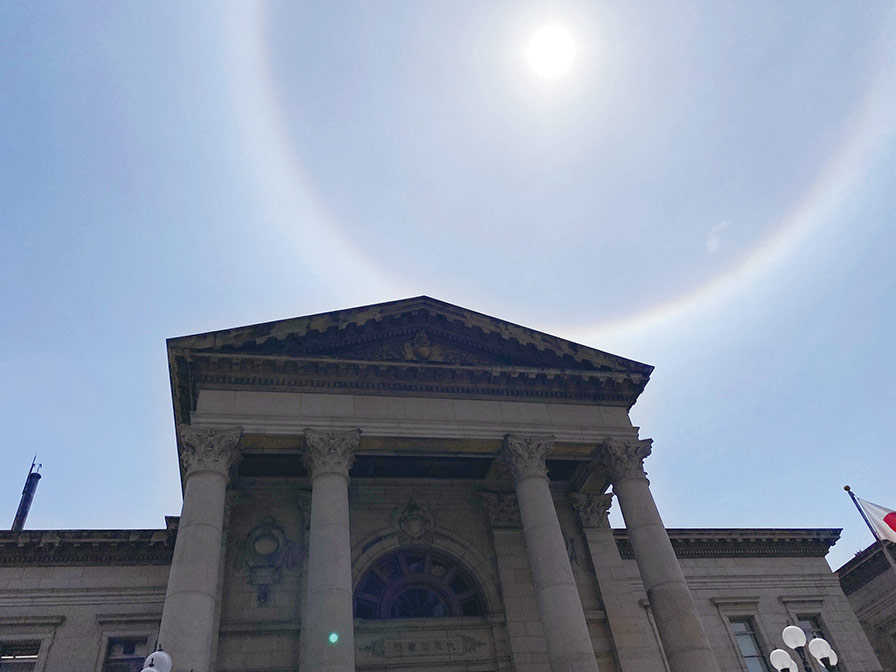
The exterior is in the Palladian style of the late Renaissance, with the front of the building reminiscent of a Greek temple with Corinthian columns.
"My predecessor pointed this out, and then offered a very scientific explanation,” said Mr. Nishizawa. “The library’s designer, Magoichi Noguchi, seems to have designed this building according to very clear geometric principles.”
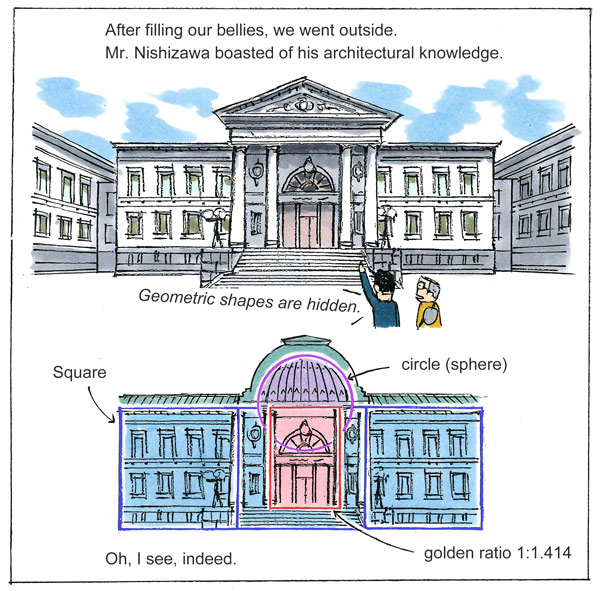
Incidentally, the name of the building, as it appears above the main entrance reads "Osaka Library.” The name indicates that it was Osaka’s first library when it was built (1904).
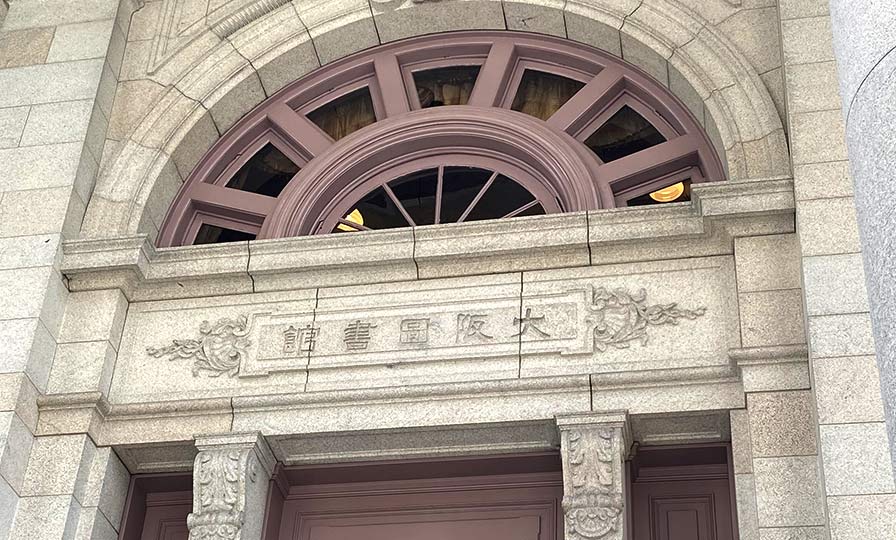
The dome is decorated with the names of eight great philosophers, while the memorial room is adorned with a “steering wheel.”
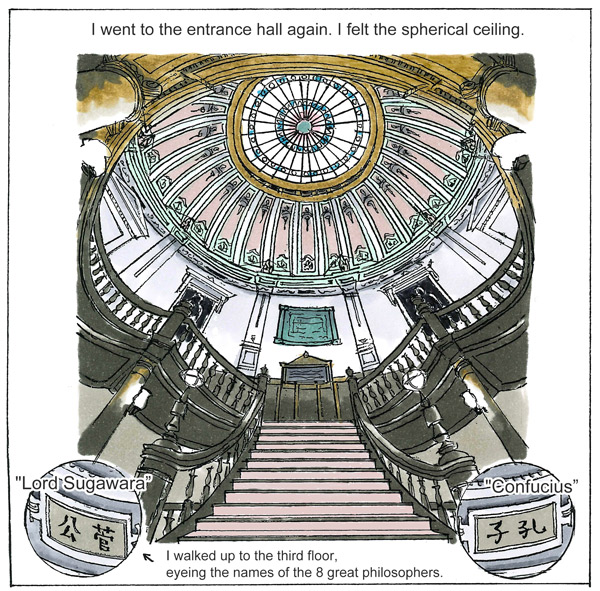
The large window resembling a ship's steering wheel...
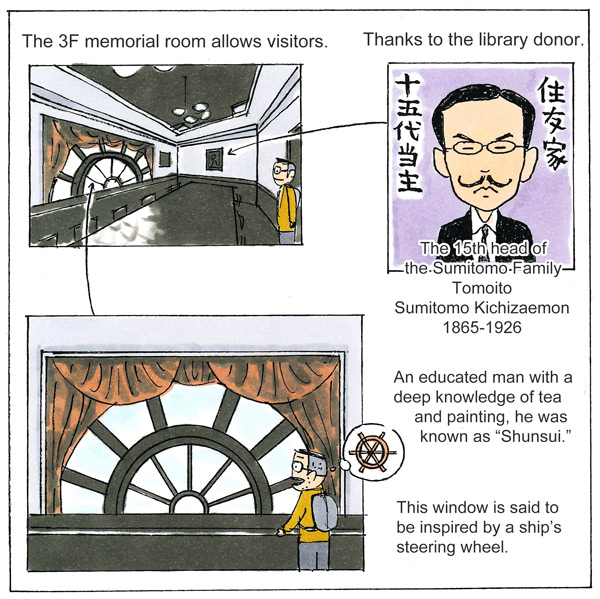
The large window on the west side is said to have been inspired by a ship's steering wheel. When the building was completed, the Osaka branch of the Bank of Japan (designed by Kingo Tatsuno), which was completed the previous year (1903), could be seen through the window.
"The central axis of the library and the Bank of Japan are perfectly aligned,” explained Mr. Nishizawa. It must have meant “to connect the economy and culture," or "culture steers the economy.”
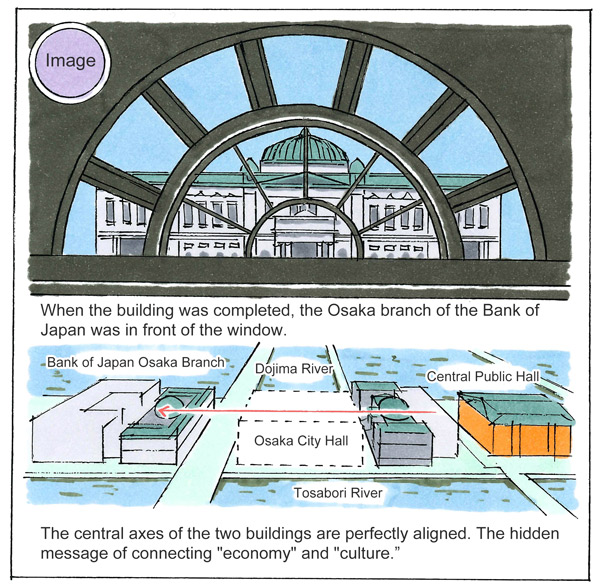
New automatic doors make the main entrance accessible.
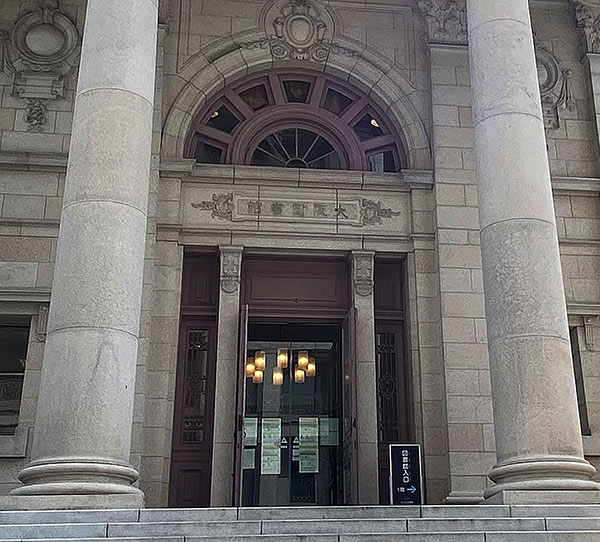
Architecture Outline
Location: 1-2-10, Nakanoshima, Kita-ku, Osaka City, Japan
Original completion: 1904
Design: Magoichi Noguchi (Temporary Building Dept., Sumitomo Head Office)
Renovation: 2015
Renovation Design: Nikken Sekkei Ltd
Library Guide
Library Guided Tours (about 30 min.): Three (3) total, every Saturday. Times: 11:30am/1:30pm/3:30pm
Participation fee: 500 yen (take-home souvenir included). Tours assembled 30 minutes prior to start (no reservations necessary).
Tour groups are comprised of the first five (5) persons to register for each session at Nakanoshima Library, 2nd floor, General Reception.
Official website: https://www.library.pref.osaka.jp/site/nakato/english-nakato.html
Information website (Japanese only): https://www.nakanoshima-library.jp

Interview, illustrations and text by Hiroshi Miyazawa
Writer, illustrator, editor, Editor-in-chief of BUNGA NET
(*: co-authored with Tatsuo Iso)
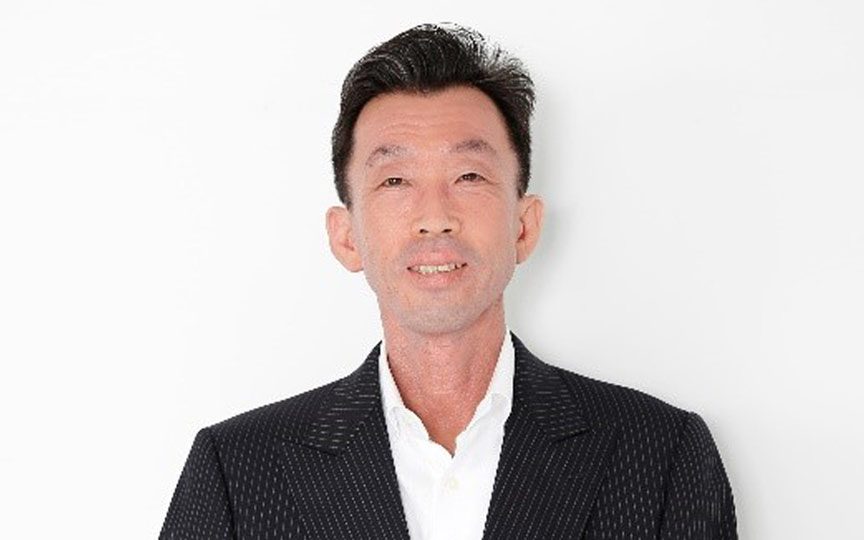
Takao Nishizawa
Associate, Heritage Business Lab, Facility Solution Group, New Business Development Dept./ Ph.D. (engineering)
His project credits include the seismic retrofitting of the Aichi Prefectural Government Headquarters and Aichi Prefectural Police Headquarters. He supervises the design of complex buildings where new construction and seismic retrofits are integrated. These include Kyoto City Hall, currently under construction. Mr. Nishizawa leverages his experience in seismic retrofitting of buildings with high historical value. He has led the Heritage Business team since 2016 while continuing his work on structural design.