Illustrated Masterpiece Architecture Tour with Hiroshi Miyazawa & the Heritage Business Lab
Episode 2
"A tower hotel with a view so grand to surprise even "Dr. Tower.”
Scroll Down
This issue’s destination:
Chubu Electric Power MIRAI TOWER (Nagoya TV Tower)
Have you heard of the "Six Tower Brothers”? The expression refers to the six towers designed mainly by Waseda University professor and structural engineer Tachu Naito (aka "Dr. Tower"). It’s easy to imagine Tokyo Tower as the eldest of the group, but that would be wrong. Since naming rights were finished on May 1, 2021 the tower has been known as “Chubu Electric Power MIRAI TOWER,”(although this article refers to it as “Nagoya TV Tower,” as many stories were written about the tower when it was completed).
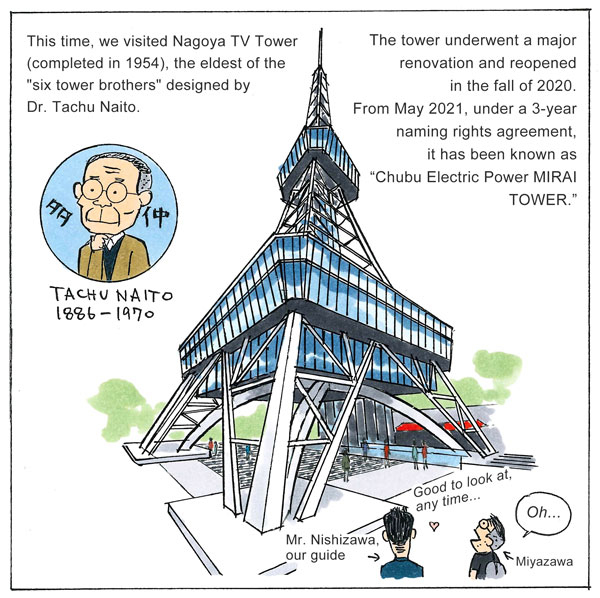
"There were six brothers in all, so one more was yet to come. The youngest, completed six years later in 1964, is the 100-meter tall Hakata Port Tower. Born in 1886, Tachu Naito was 78 years old by then. After this, he exited the cutting edge of the tower design business, and died in 1970 at 84.
If Tachu Naito saw the six tower brothers today, he would probably be most surprised and pleased with the Nagoya TV Tower, which underwent major renovation between February 2019 and the fall of 2020, during which the former“mid-air space”broadcasting facility was converted into a hotel.
A unique hotel with a spectacular view
Once again, Takao Nishizawa of the Nikken Sekkei Heritage Business Lab took us on a tour of the site. Mr. Nishizawa's company, Nikken Sekkei, was the main designer of the renovation work. But since the firm was not in charge of the hotel interior design, this was Mr. Nishizawa’s first time to see the guest rooms. THE TOWER HOTEL opened in October 2020. Both of us were excited to take the new elevator to the 4th floor.
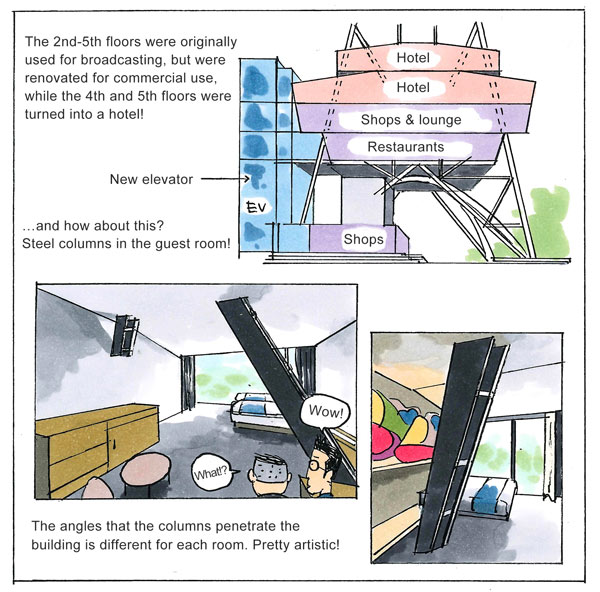
In the interest of covering the story, I opened the doors of the guest rooms one by one. It was a series of surprises. Every room had a steel column running through it, and the position and angle varied from room to room.
Steel columns are not only exposed in the guest rooms, but also in the hotel reception and lobby on the 4th floor and in the restaurant on the 5th floor.
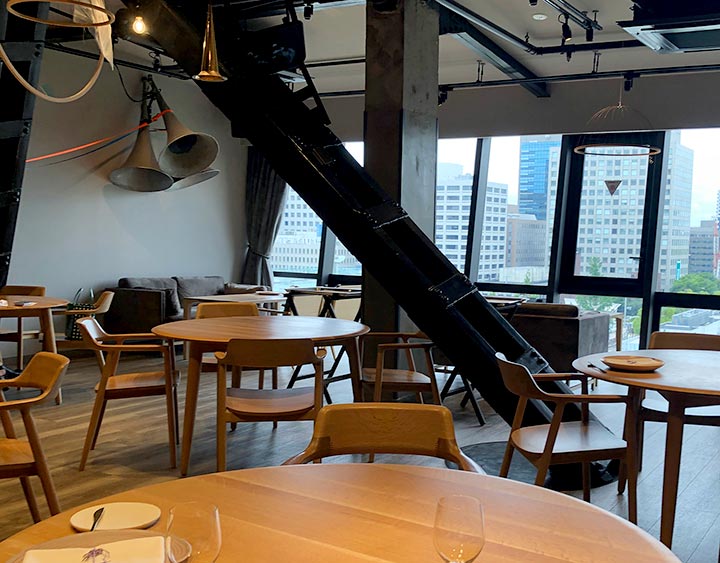 Photo 1: Restaurant
Photo 1: Restaurant
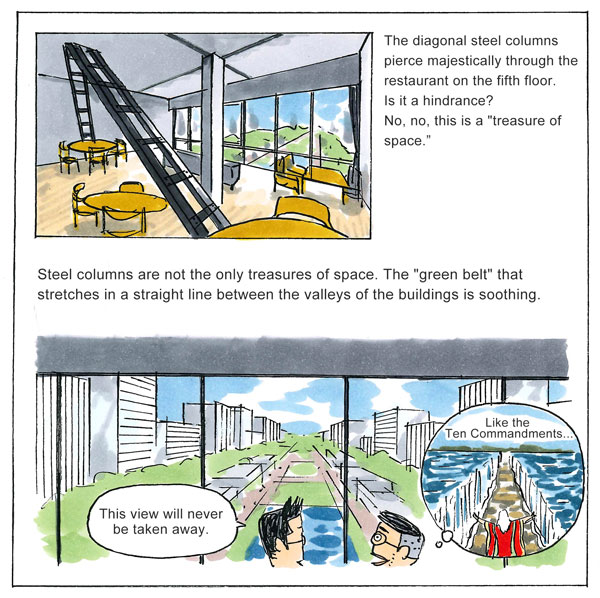
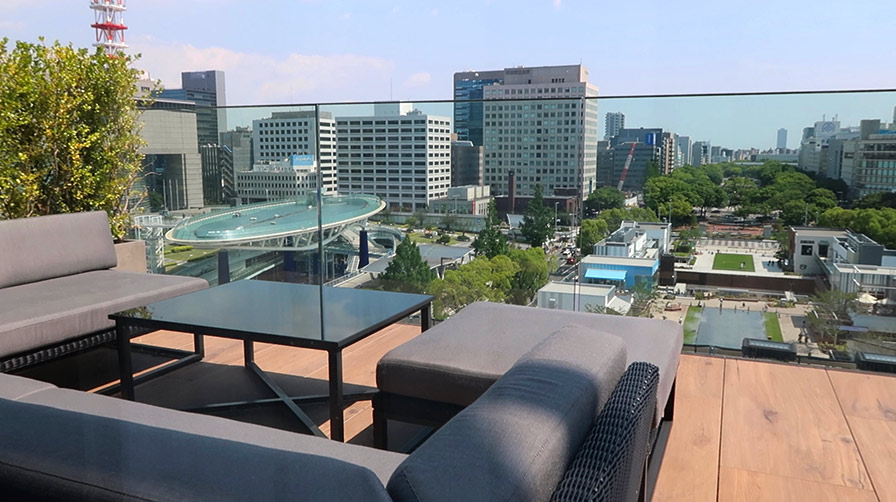 Photo 2: Overlooking Odori Park
Photo 2: Overlooking Odori Park
A flair for entertainment you wouldn't expect from Japan’s “first tower.”
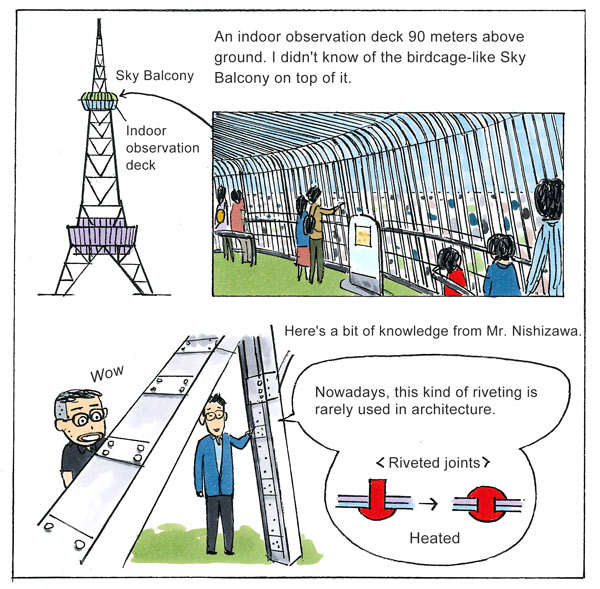
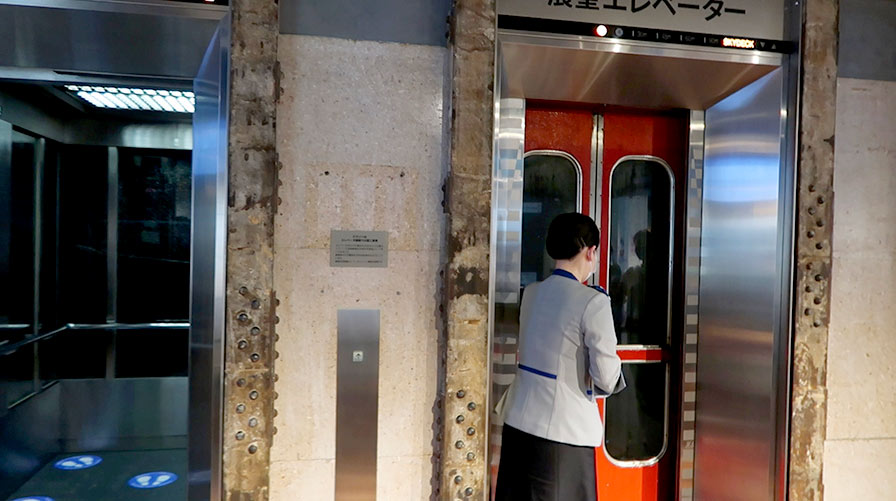 Photo 3: Old-fashioned elevator
Photo 3: Old-fashioned elevator
The sightlines at your feet are at Eiffel Tower level.
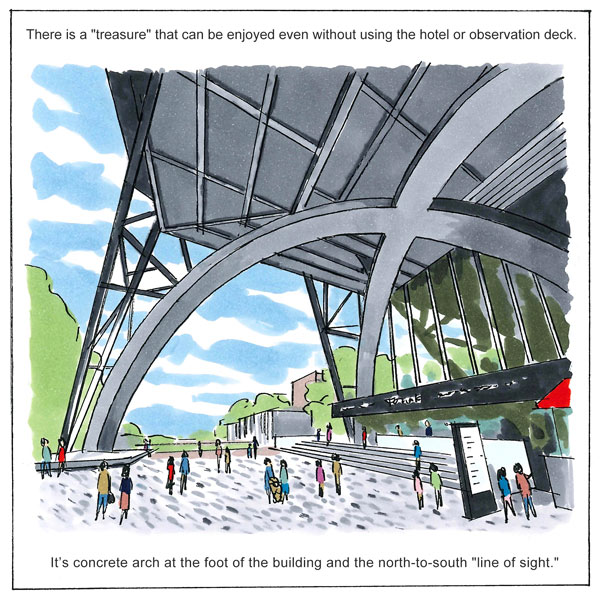
Mr. Nishizawa, our guide, told us that the designer, Tachu Naito, moved the elevators for the lower floors from the center to the west side and reduced the number of structures in the plaza as much as possible because a subway was scheduled to open right underneath the tower after it was completed. Fascinating ......
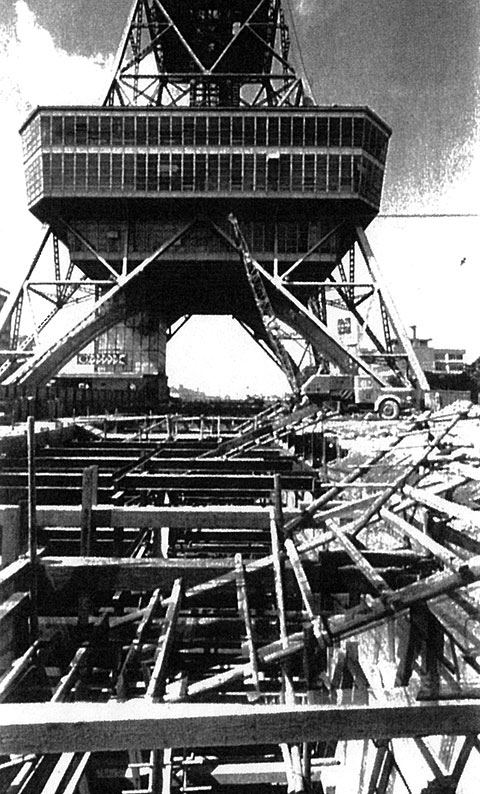 Photo 4: Construction work under the TV tower in May 1965.
Photo 4: Construction work under the TV tower in May 1965.
What did he mean by this? This may sound a bit technical, but allow me to finish with a brief description of the renovation process. The Nagoya TV Tower began operations on June 19, 1954. It was built for TV broadcasting and to promote tourism. About 50 years later, in 2005, it became the first tower in Japan to be designated as a Registered Tangible Cultural Property. With the end of analog broadcasting in 2011, the tower’s role as a broadcast platform ended, and its transition to a tourist facility began in earnest.
The renovation of the tower, which took about a year and a half to complete in preparation for the next 100 years, was a large-scale project that introduced underground "seismic isolation”technology.
There were several ideas for reinforcing the tower, including the underground seismic isolation plan (that was eventually adopted), an intermediate seismic isolation plan, and a centralized vibration control plan. A previous plan that was adopted to reinforce Osaka's Tsutenkaku Tower proposed intermediate seismic isolators (which would involve cutting the tower’s legs at ground level). But this would have altered the view of the tower base and created an oppressive feeling over Nagoya's unique open plaza.
So the underground portion of the four column legs were cut, and the seismic isolators inserted there. The existing elevator for the lower floors was cut off under the second floor, and a new elevator was built on the west side of the tower.
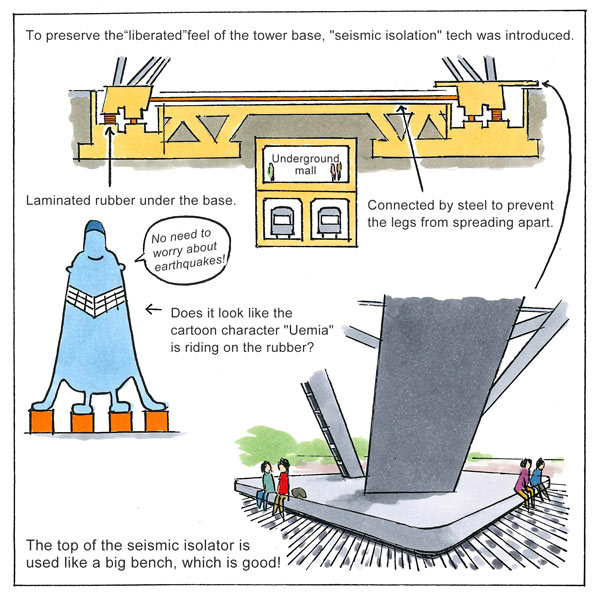
I’m sure that the spirit of "Dr. Tower" looks down from the sky with great satisfaction that the landscape of this square is being preserved and used in a more attractive way.
Architecture Outline
Location: 3-6-15 Nishiki, Naka-ku, Nagoya City
Completed: 1954
Design: Tachu Naito
Supervision: Nikken Sekkei Ltd (then Nikken Sekkei Komu Co., Ltd.)
Contractors: Takenaka Corporation, Kobe Shipyard & Machinery Works of New Mitsubishi Heavy Industries, Miyaji Corporation, others.
Structure: Steel structure, partially steel-reinforced concrete
Outline of the renovation work
Ordered and operated by: Nagoya TV Tower Corporation
Architect: Nikken Sekkei Ltd
Contractor: Takenaka Corporation
Number of floors after renovation: 1 basement floor, 5 above ground floors (observation deck is a structure)
Opening date: September 18, 2020
Use Guide
THE TOWER HOTEL: For more information, please visit https://thetowerhotel.jp/
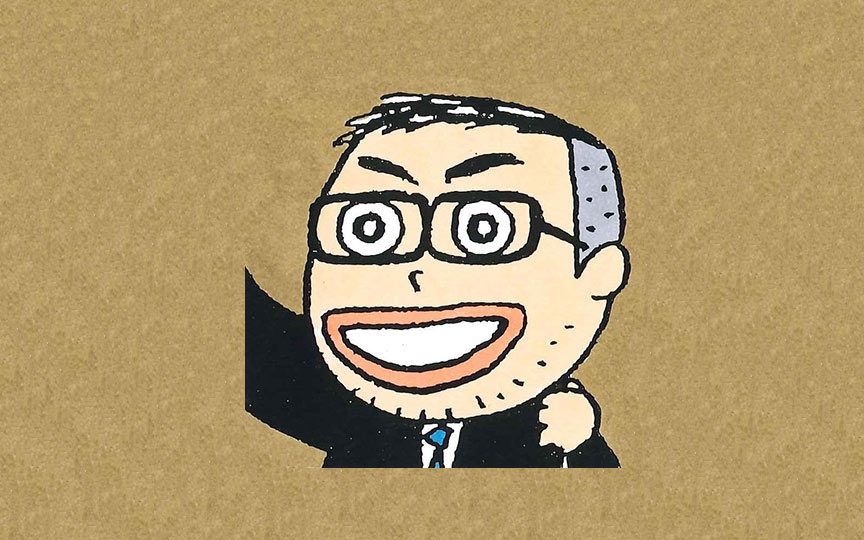
Interview, illustrations and text by Hiroshi Miyazawa
Writer, illustrator, editor, Editor-in-chief of BUNGA NET
(*: co-authored with Tatsuo Iso)
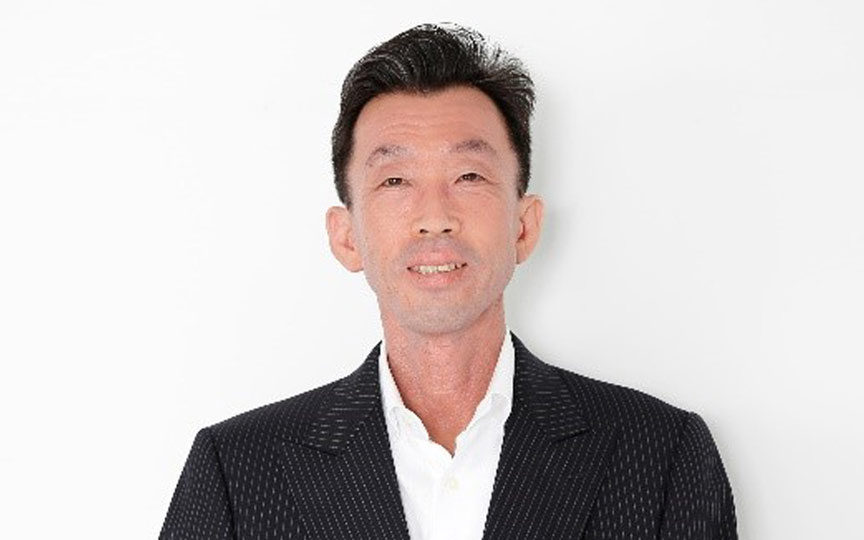
Takao Nishizawa
Associate, Heritage Business Lab, Facility Solution Group, New Business Development Dept./ Ph.D. (engineering)
His project credits include the seismic retrofitting of the Aichi Prefectural Government Headquarters and Aichi Prefectural Police Headquarters. He supervises the design of complex buildings where new construction and seismic retrofits are integrated. These include Kyoto City Hall, currently under construction. Mr. Nishizawa leverages his experience in seismic retrofitting of buildings with high historical value. He has led the Heritage Business team since 2016 while continuing his work on structural design.