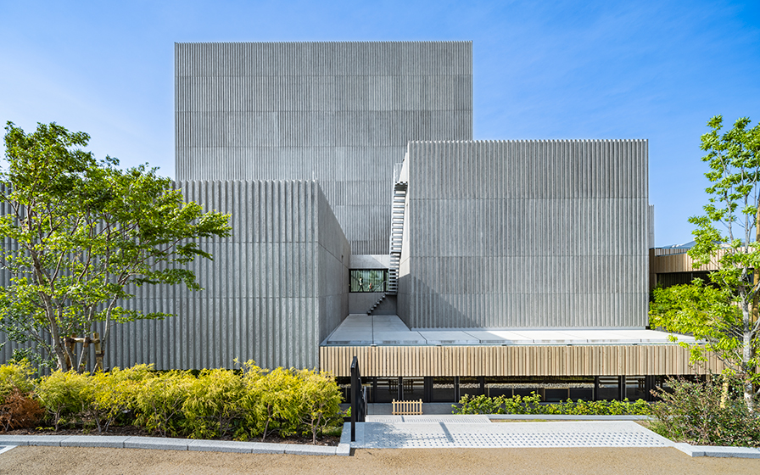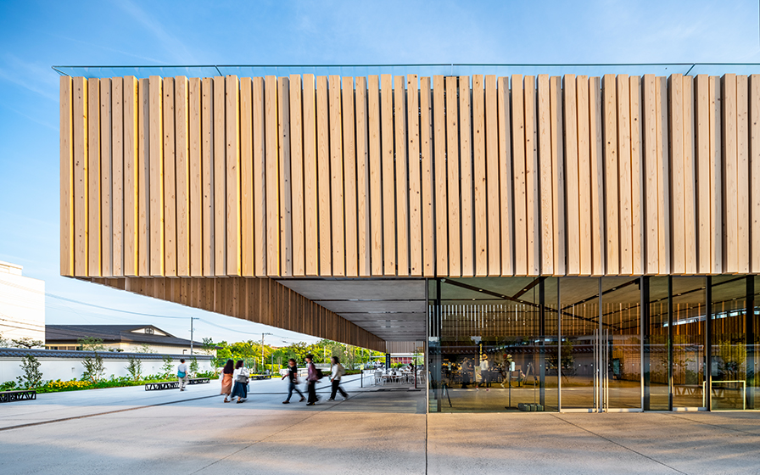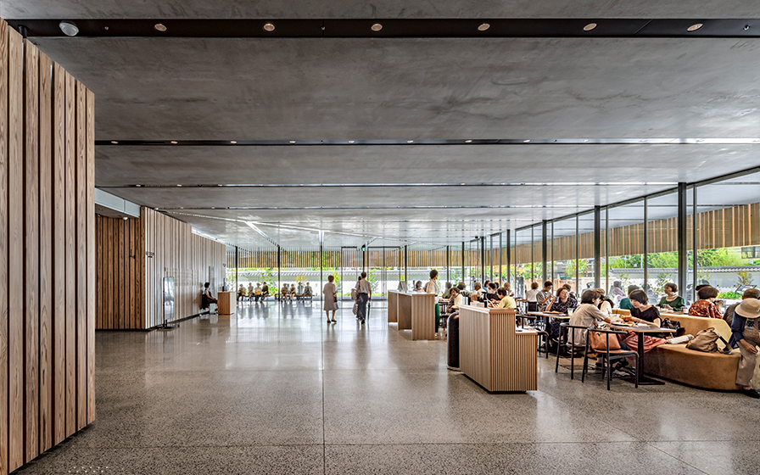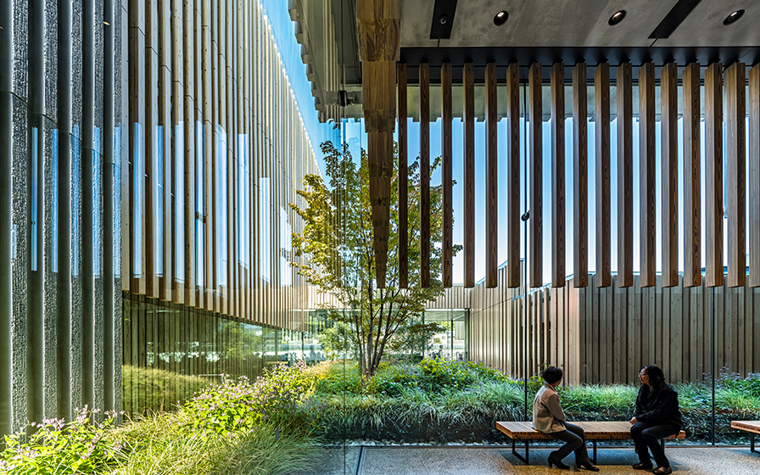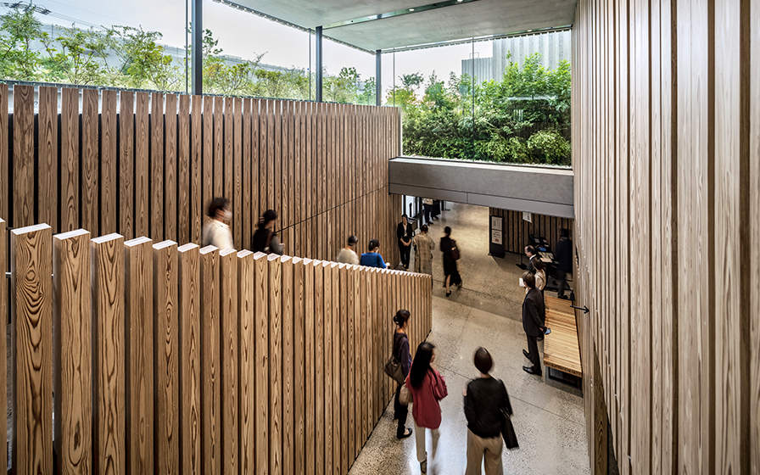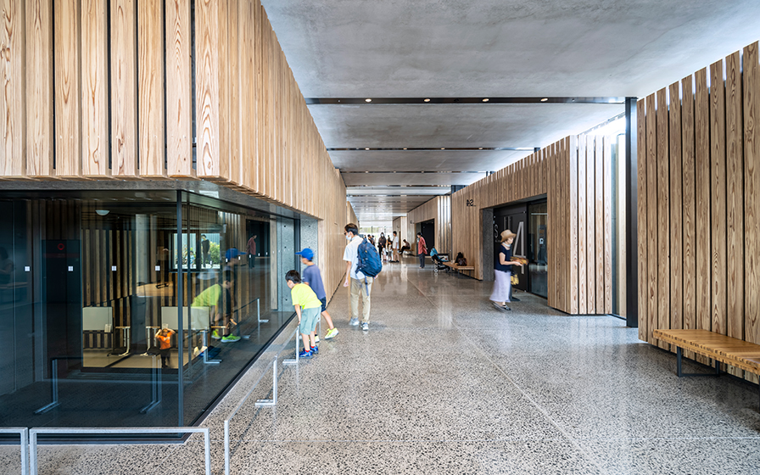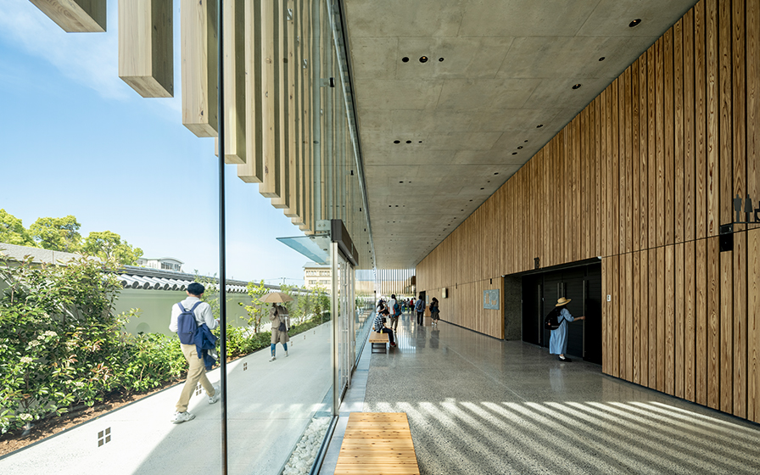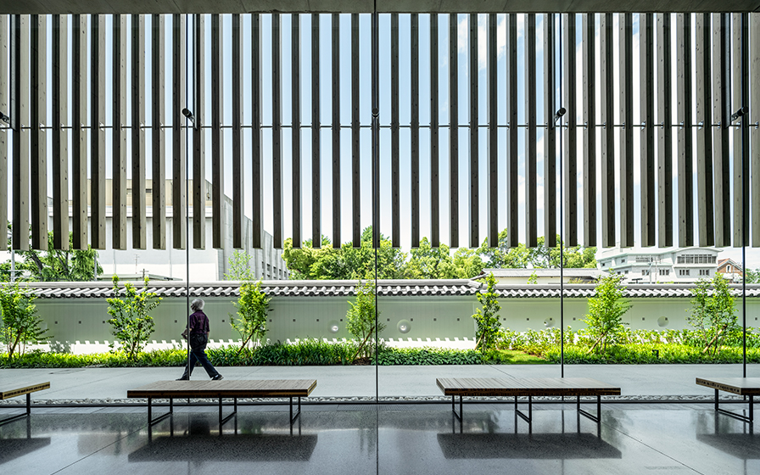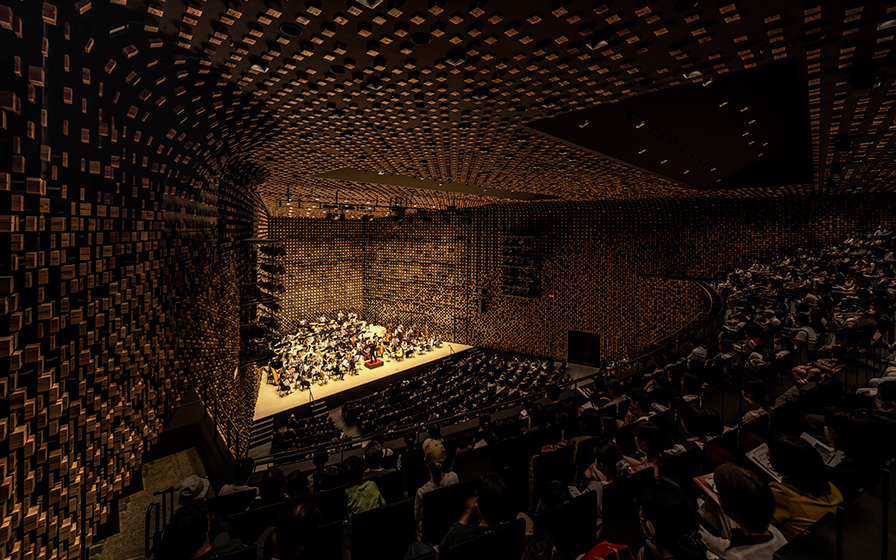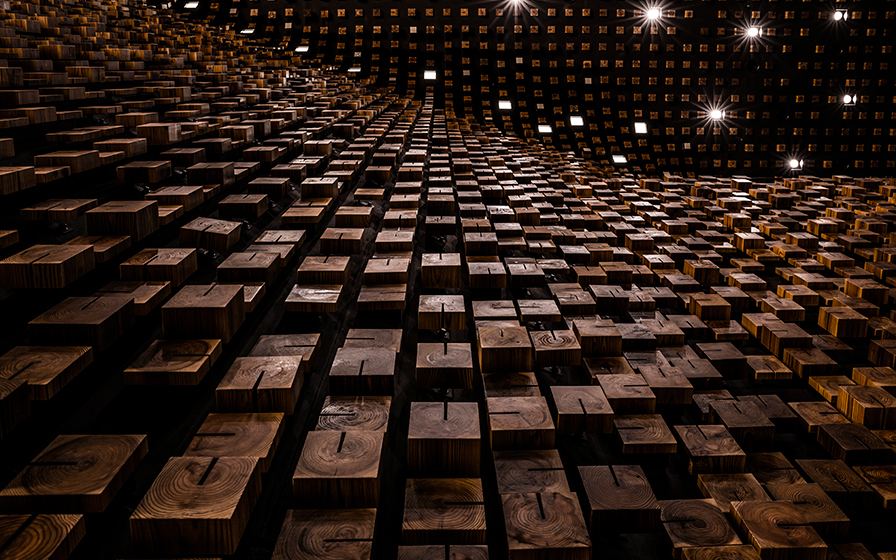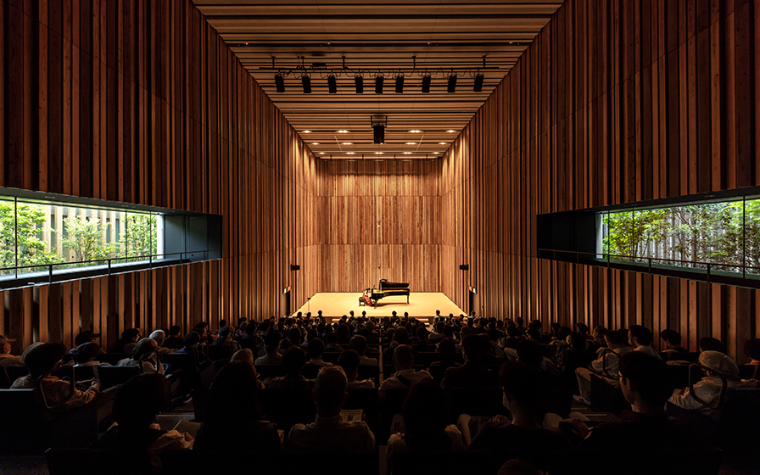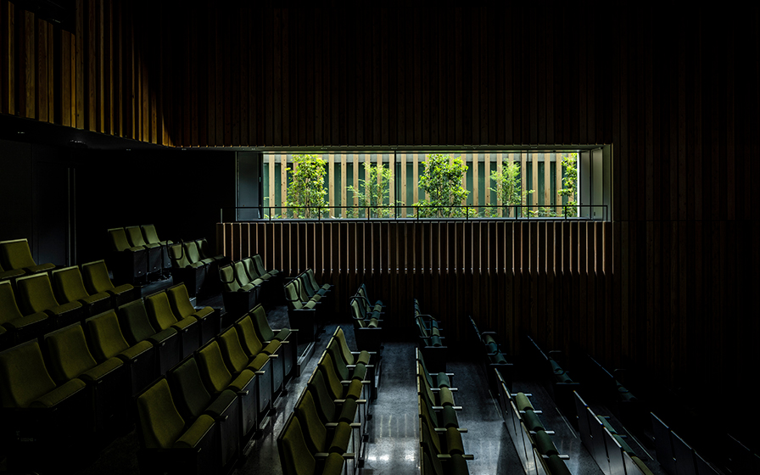Takatsuki Arts Theatre
Osaka, Japan
Scroll Down
Creating a Public architecture integrated with a park
This is a civic arts and culture theater built on the ruins of the former Takatsuki Castle. To create a public space open to the public, we designed the theater under the key concept of "a theater integrated with a park with a circulation system.” The facility has three halls of different sizes and functions, along with 10 studios, arranged with gaps between them. The space is open and full of light and greenery, allowing visitors to freely enter and exit as if strolling through the park. The interior and exterior are covered with louvers made of wood from Osaka Prefecture that blend in with the surrounding tree groves.
| CLIENT | Takatsuki City |
|---|---|
| LOCATION | Osaka, Japan |
| SITE AREA | 19,075.80 sq.m. |
| TOTAL FLOOR AREA | 17,261.65 sq.m. |
| BUILDING HEIGHT | GL+31.29 m |
| COMPLETION | 2022 |
| INFO | Design cooperation: Nagata Acoustics International Inc. |
