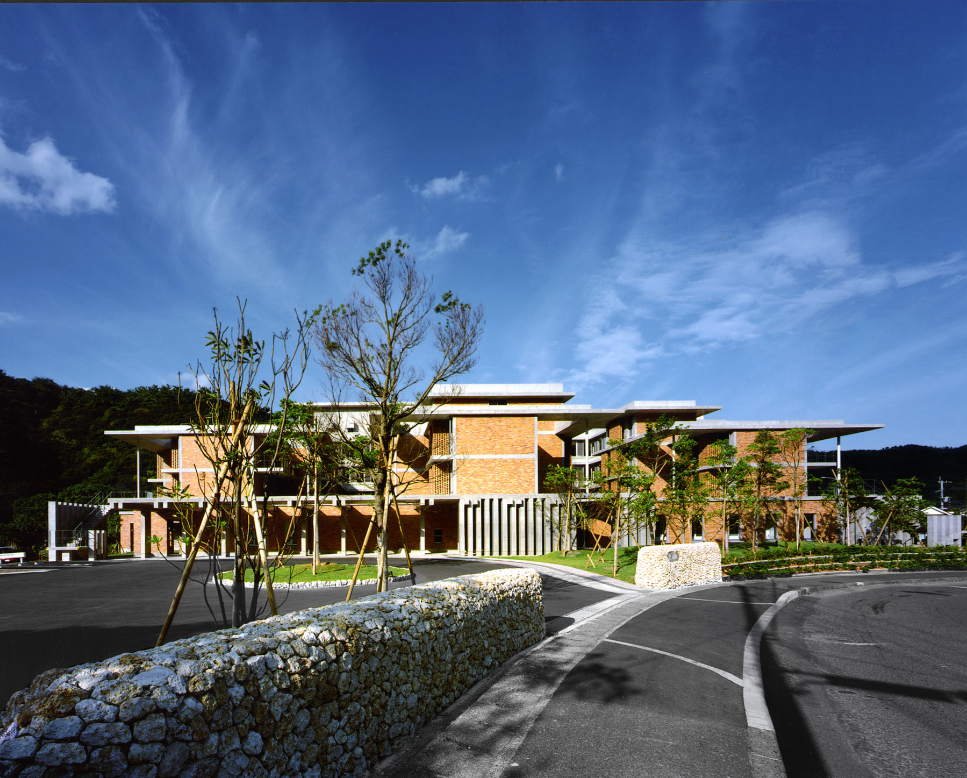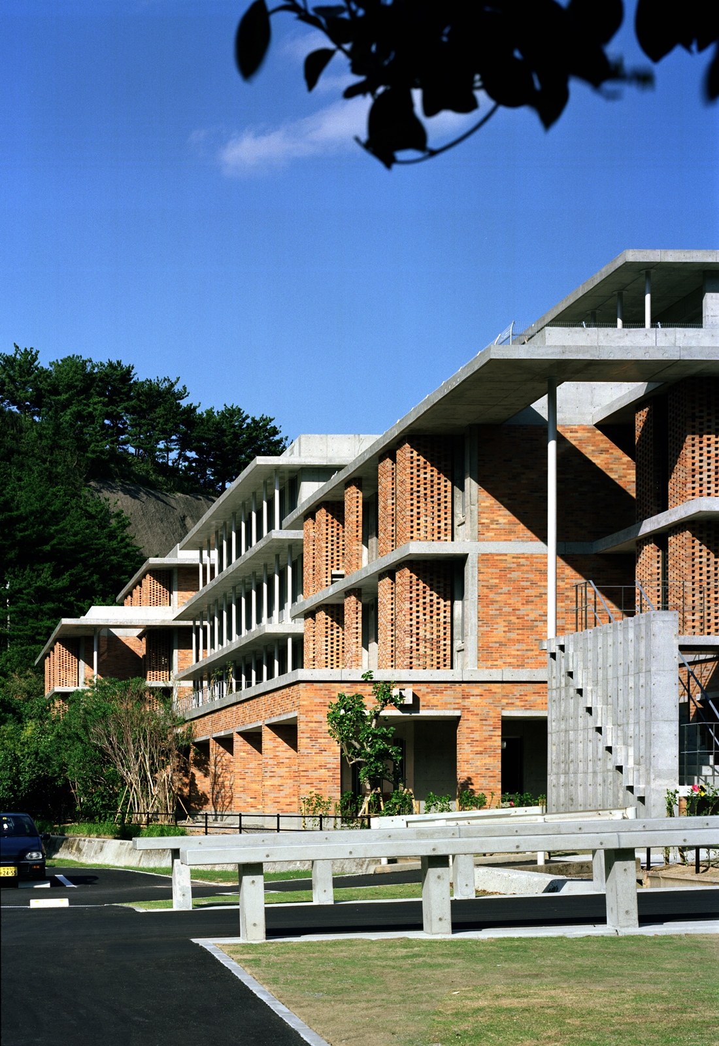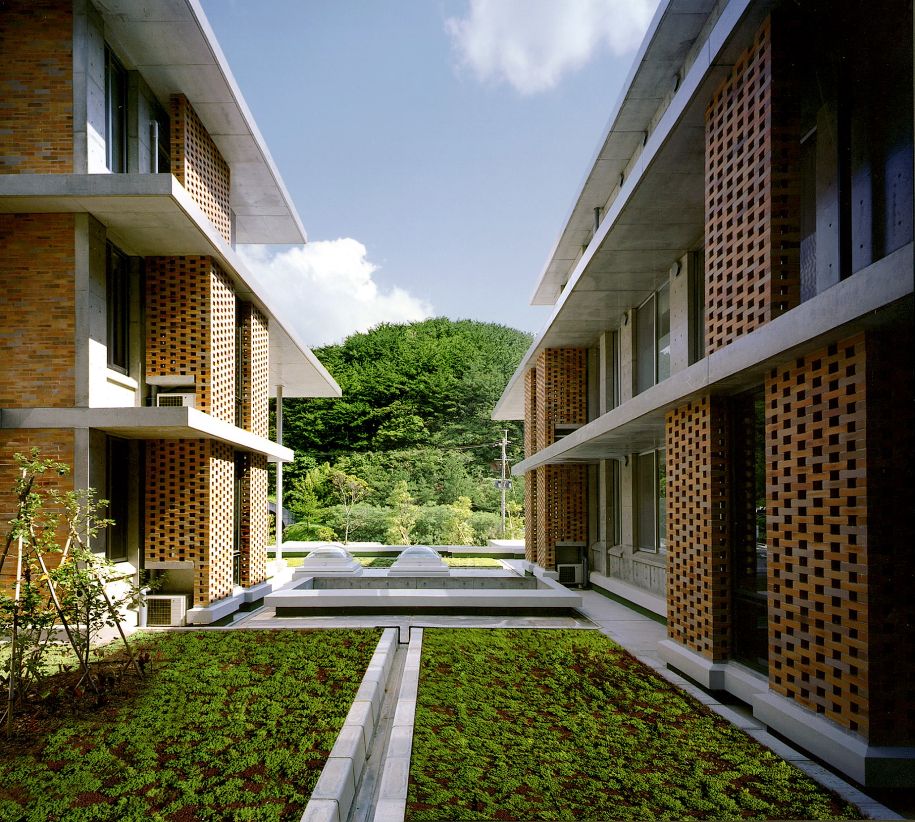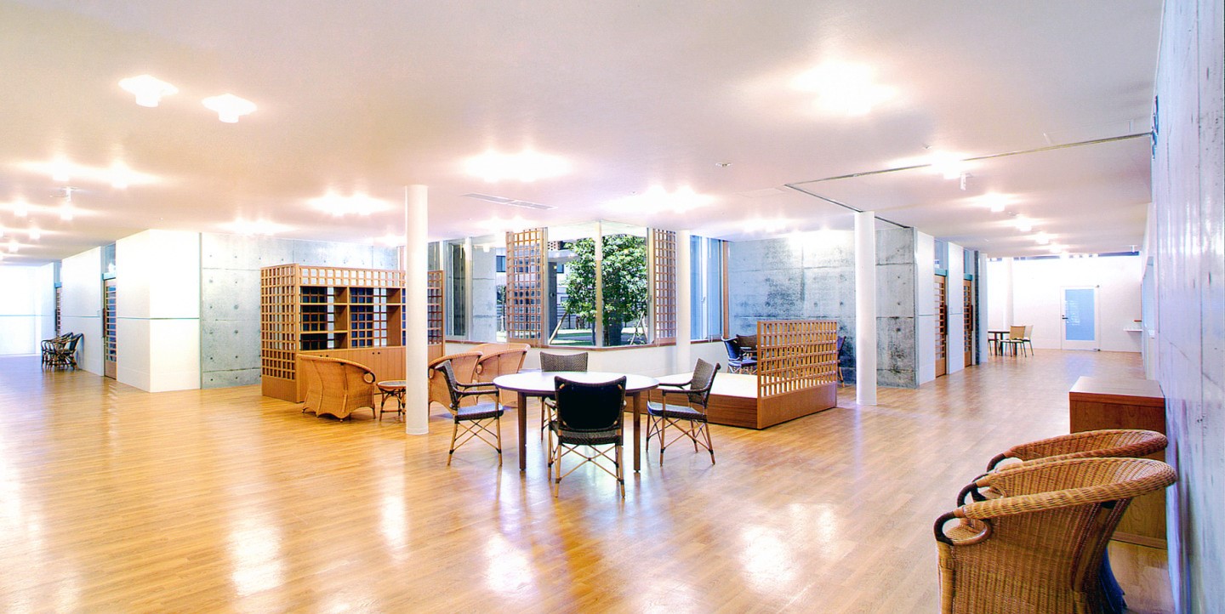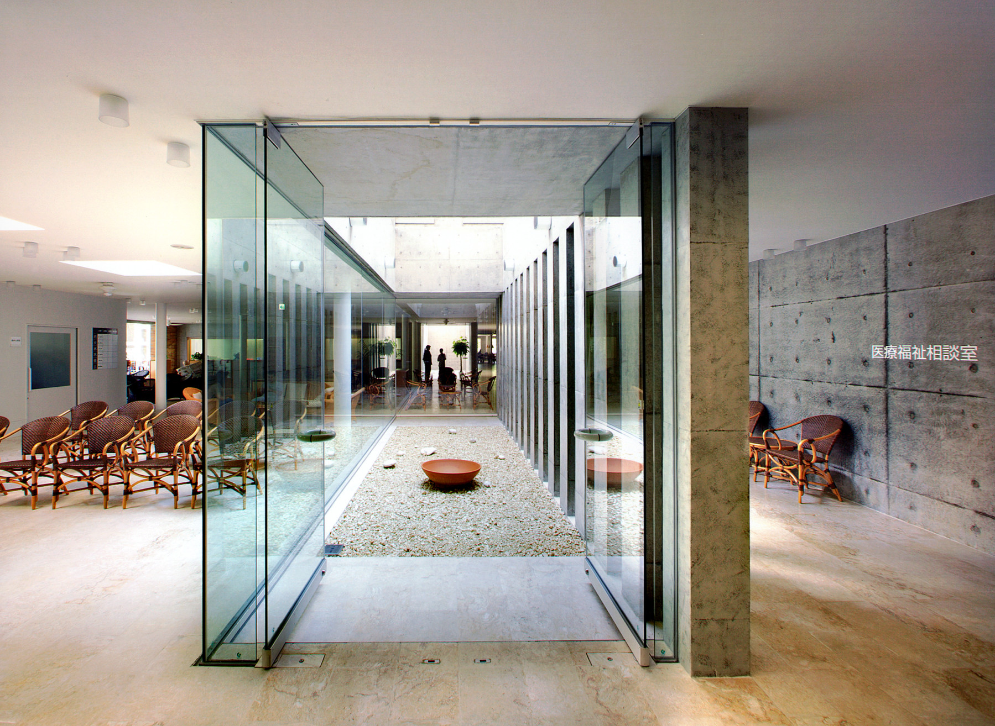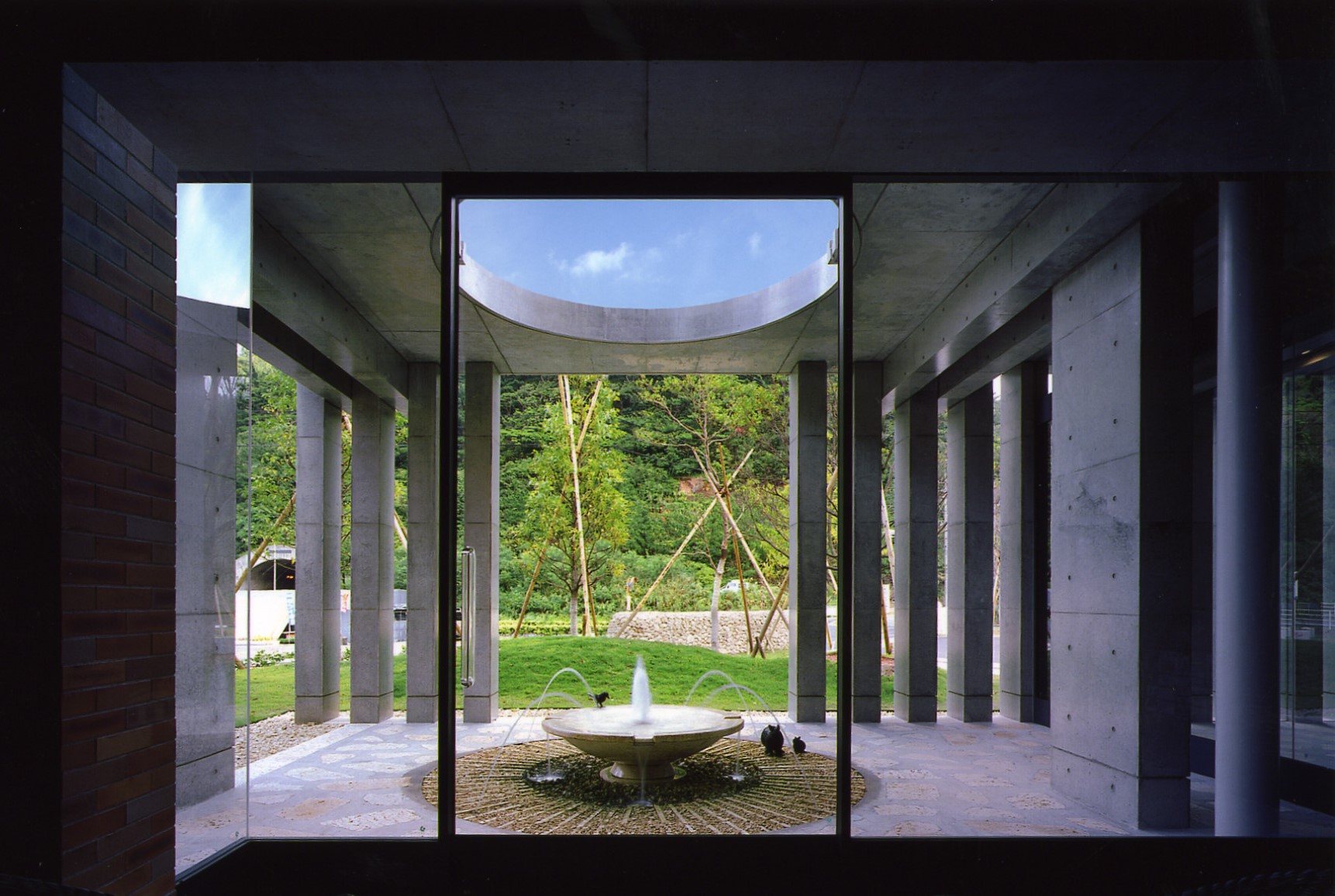Amami Hospital
Kagoshima, Japan
Scroll Down
“Wind terraces” invite refreshing breezes into patient rooms
This project reconstructed the central institution for psychiatric treatment on the Amami Islands. Some of the aims were to introduce group care to handle diversifying illnesses and providing thorough nursing care, and to reduce maintenance costs through the use of natural energy. We created a design that gives off a sense of healing with subtle textures, deep eaves that soften the intense sunlight and generate contrast between light and shadow, and “wind terraces.”
| CLIENT | Jiaikai Foundation |
|---|---|
| LOCATION | Kagoshima, Japan |
| SITE AREA | 23,771.32 sq.m. |
| TOTAL FLOOR AREA | 16,838.53 sq.m. |
| BUILDING HEIGHT | 19.90 m |
| COMPLETION | 2003 |
| INFO |
