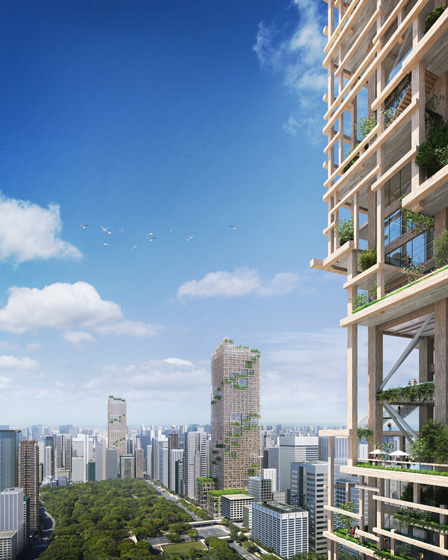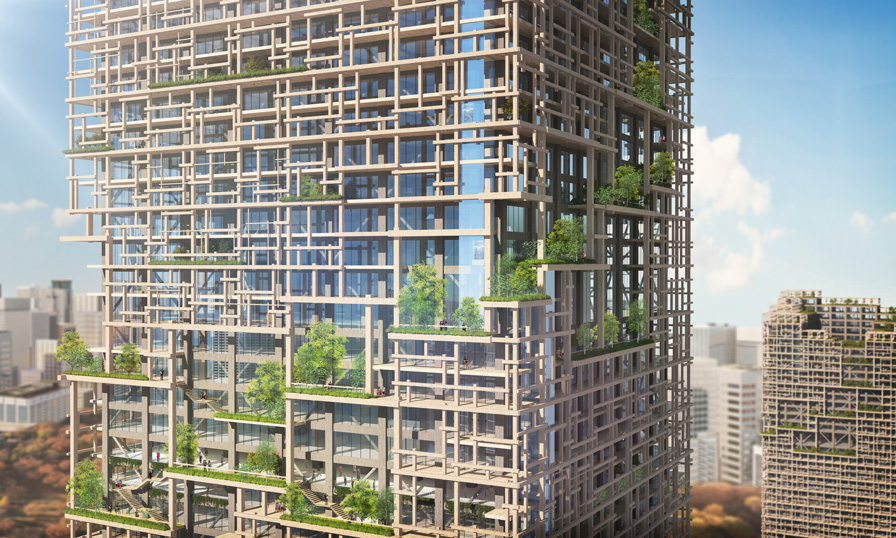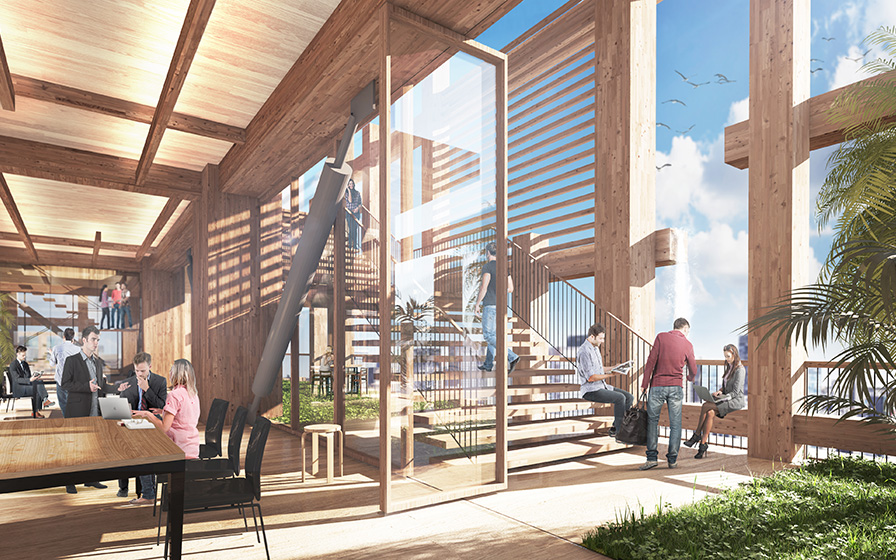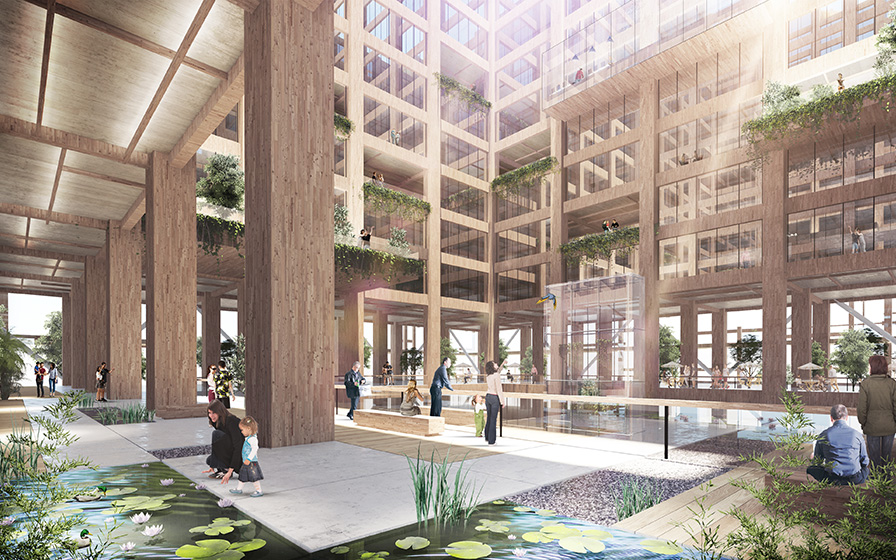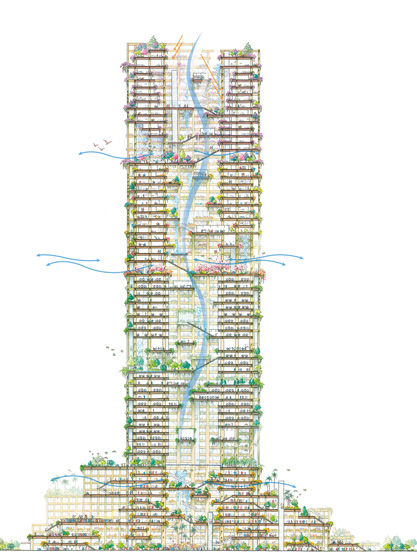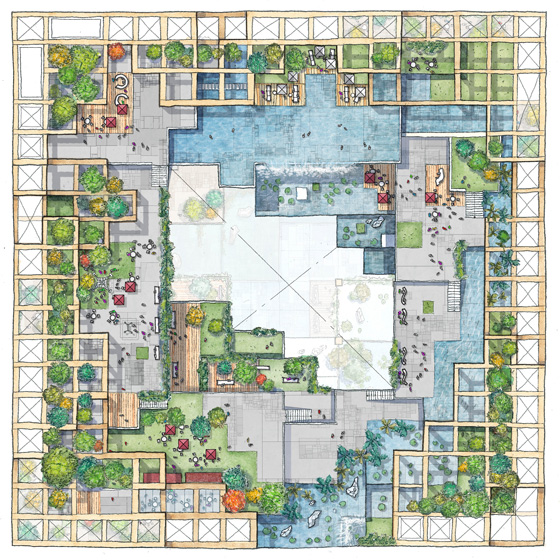W350 Plan
Tokyo, Japan
Scroll Down
Wooden skyscraper will transform city into forest
The W350 plan is a technology research development project for constructing a 350-meter tall wooden super high-rise building by 2041, a year coinciding with the 350th anniversary of Sumitomo Forestry Co., Ltd. Through wooden, wood-based high-rise buildings, environmentally-friendly and timber-utilizing cities capable of transforming towns into forests, the firm’s contributions to humanity, society, and the broader environment lie in future construction methods, earth-friendly technologies, and the development of materials and trees that can be used as resources. Sumitomo Forestry Co., Ltd. led the concept and timber engineering for the project, with Nikken Sekkei Ltd taking charge of architectural and structural design.
| CLIENT | Sumitomo Forestry Co., Ltd. |
|---|---|
| TOTAL FLOOR AREA | 455,000 sq.m. |
| BUILDING HEIGHT | 350 m |
| COMPLETION(PLANNED COMPLETION) | 2041 |
| INFO | Concept and Timber Engineering: Sumitomo Forestry Co., Ltd. Architectural and Structural Design: Nikken Sekkei Ltd |
W350 Plan Basic Concept (Movie : SUMITOMO FORESTRY & NIKKEN SEKKEI)
