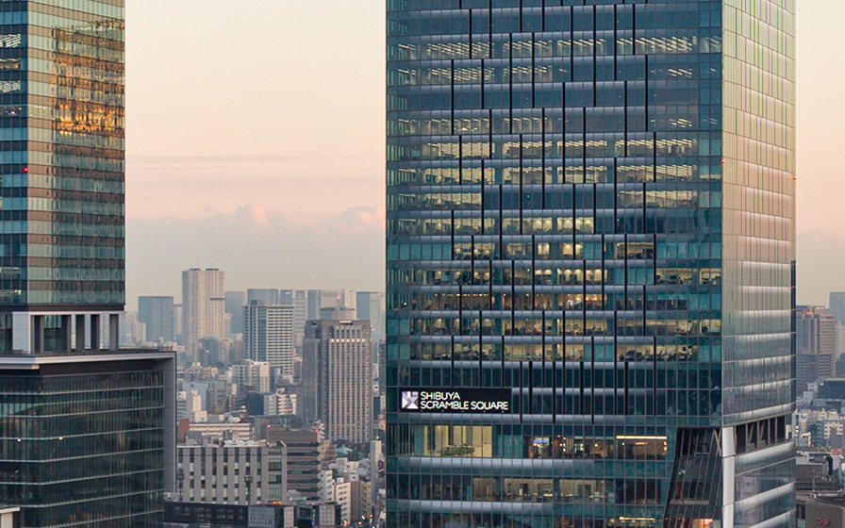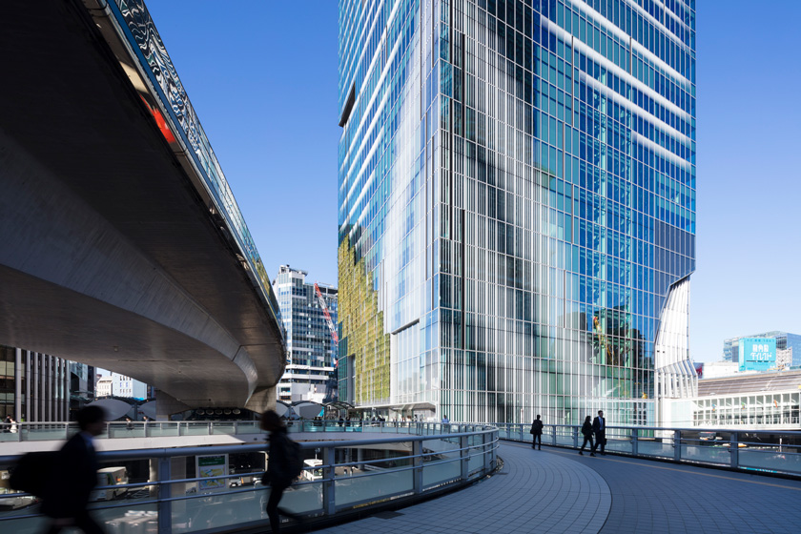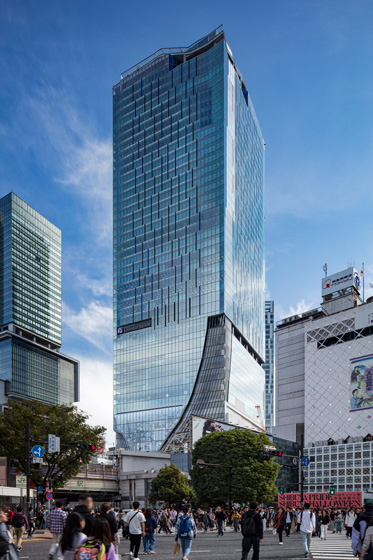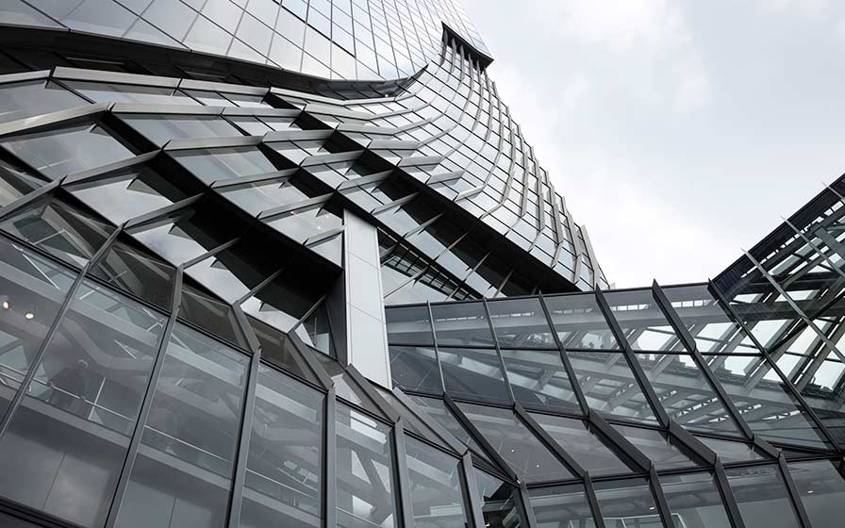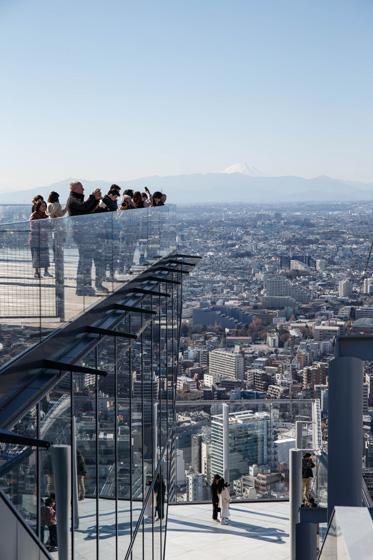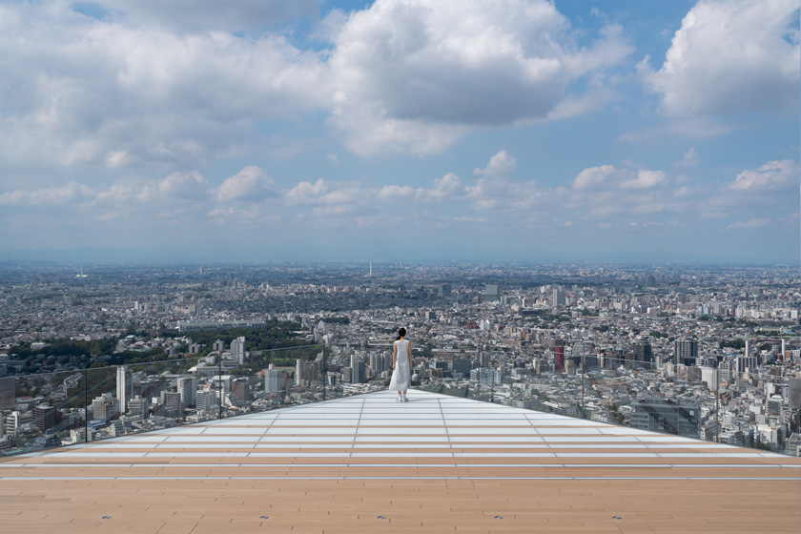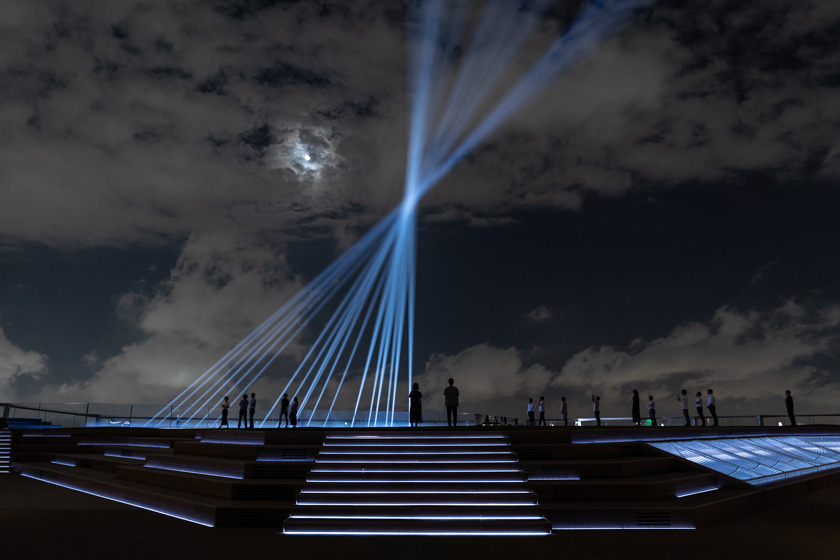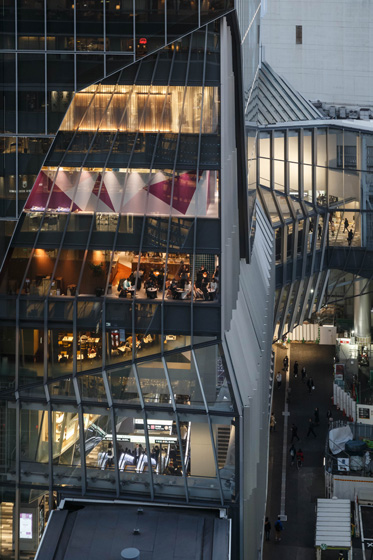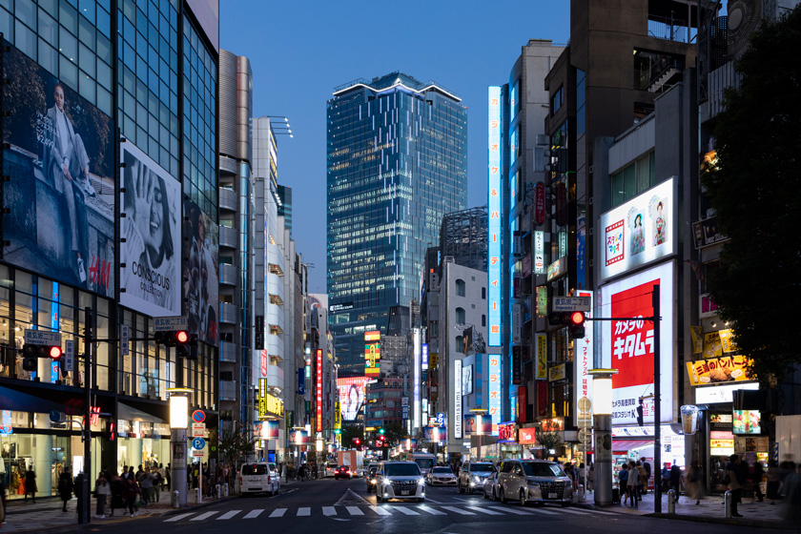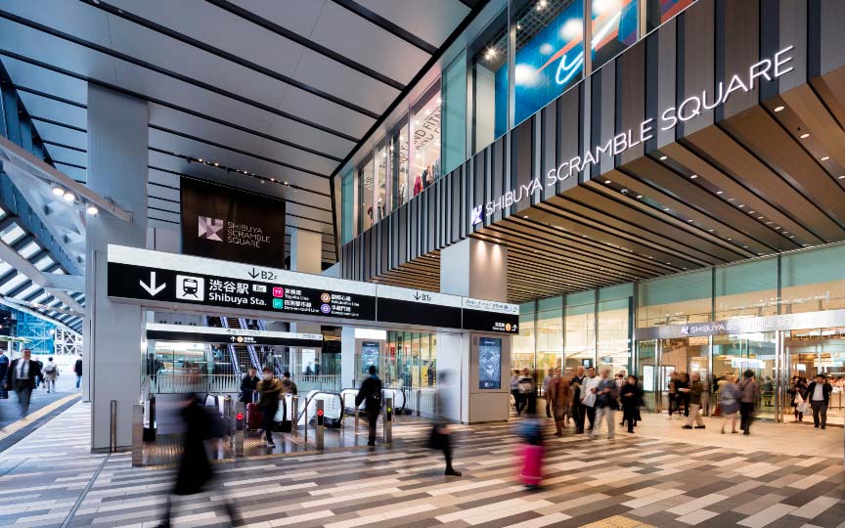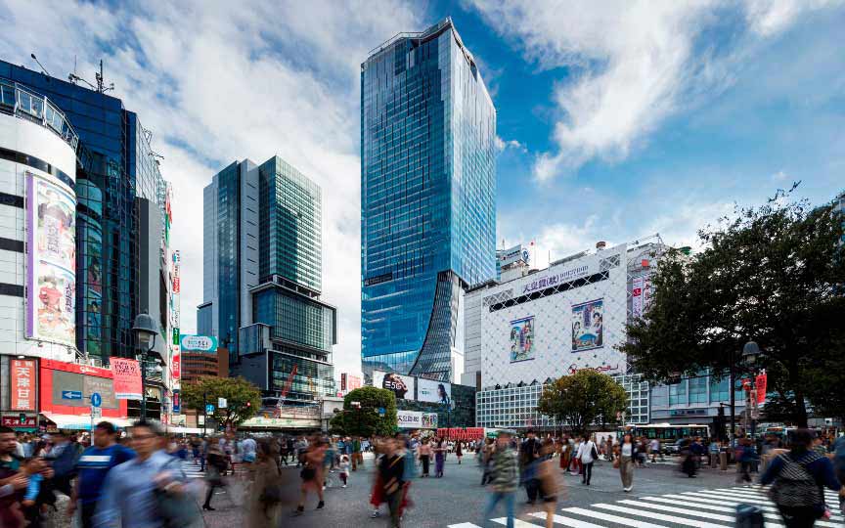Shibuya Scramble Square the First Phase (East Tower)
Tokyo, Japan
Scroll Down
Designing Towers Connected to the City
Aiming to create a skyscraper unique to Shibuya, this structure was designed to shift from the image of a rigid tower, growing softer at the base towards the foot of the building. The figure of the tower changes dynamically at the bottom of the building in response to the flow of people and the way the city is built, while the upper section of the structure changes in shape and reflections of light towards the corners in response to the radial nature of the city. Embracing the energy of the dense and bustling streets of the city as they rise upward into the sky, these dynamic towers that are connected to the city can be seen from locations all around Shibuya.
| CLIENT | Tokyu Corporation, East Japan Railway Company, Tokyo Metro Co., Ltd. |
|---|---|
| LOCATION | Tokyo, Japan |
| SITE AREA | 15,275.55 sq.m. |
| TOTAL FLOOR AREA | First Phase (East Tower) 181,000 sq.m. |
| BUILDING HEIGHT | First Phase (East Tower) 229.70 m |
| COMPLETION | 2019 |
| INFO | Architect : Shibuya Station District Development Project Consortium (Nikken Sekkei + Tokyu Architects & Engineers + JR-East Design Corporation + Metro Development) Design Architects : Nikken Sekkei, Kengo Kuma and Associates, SANAA |
