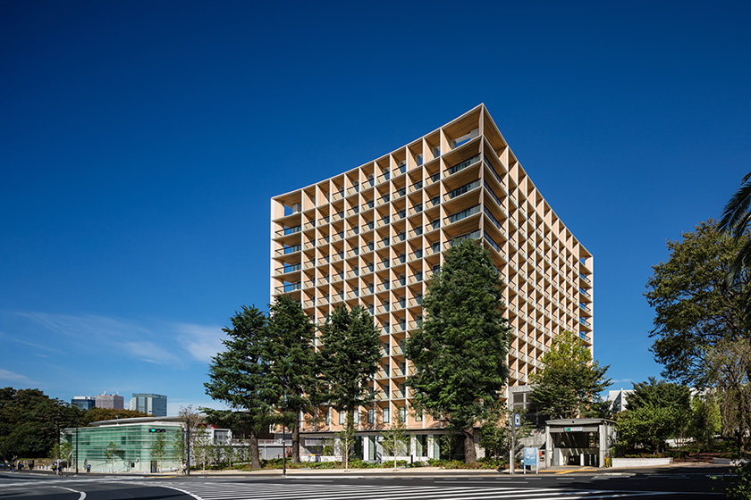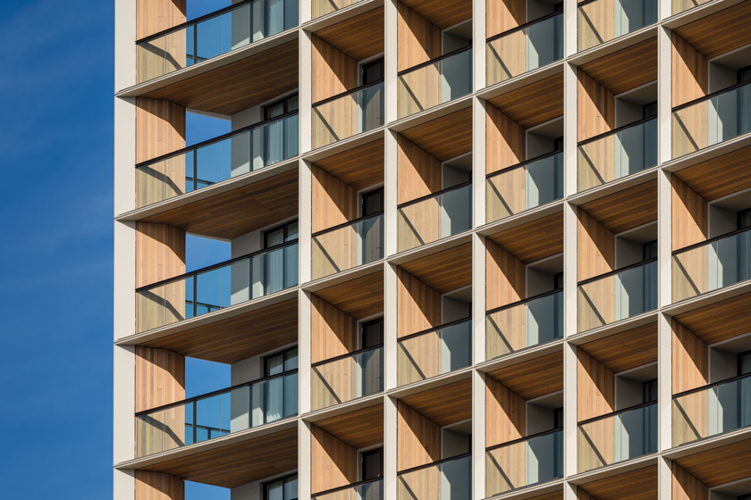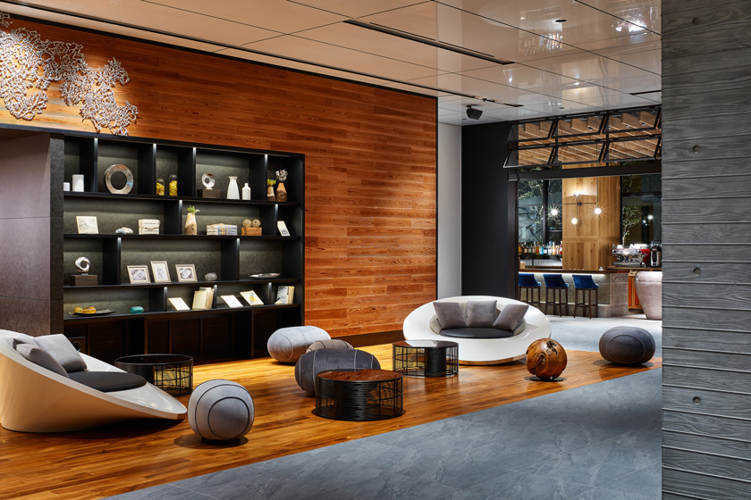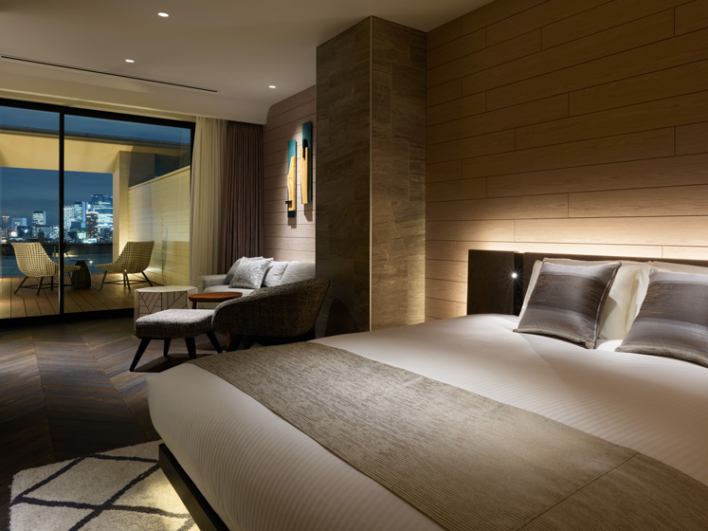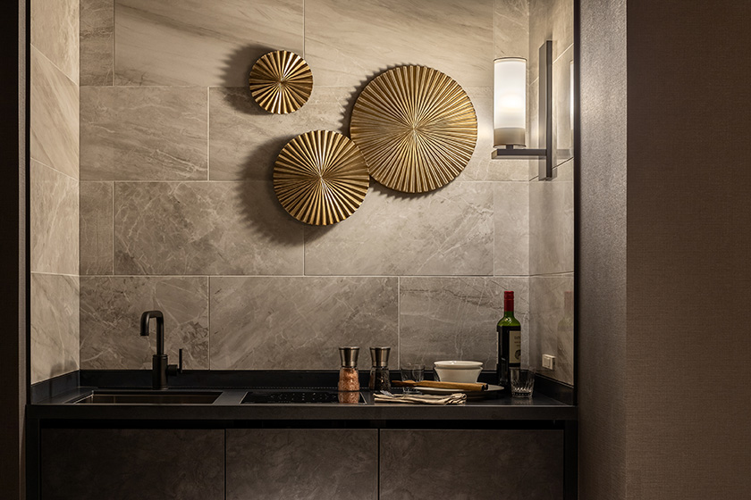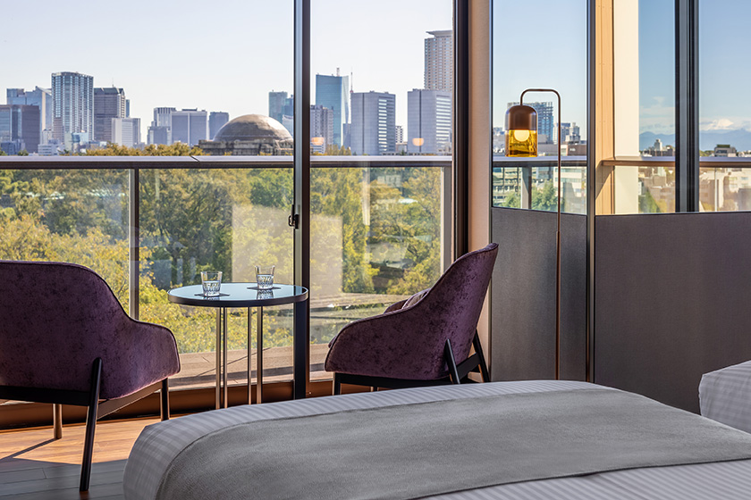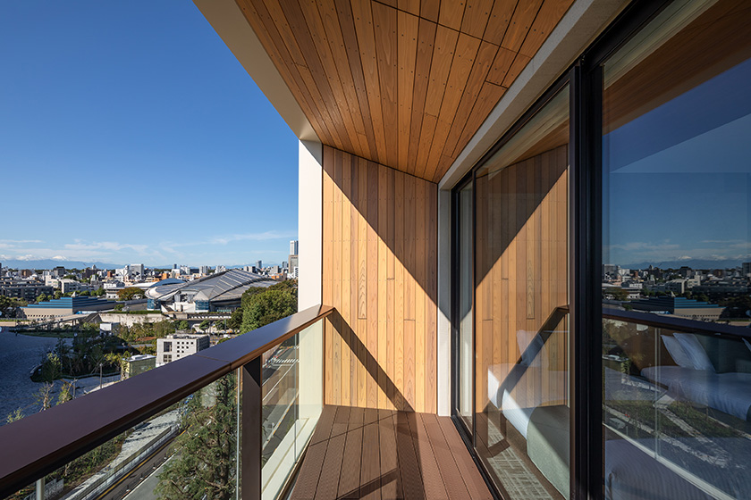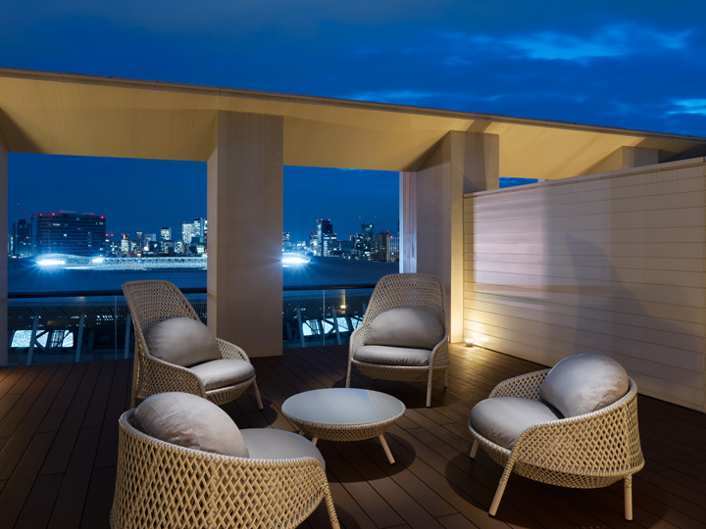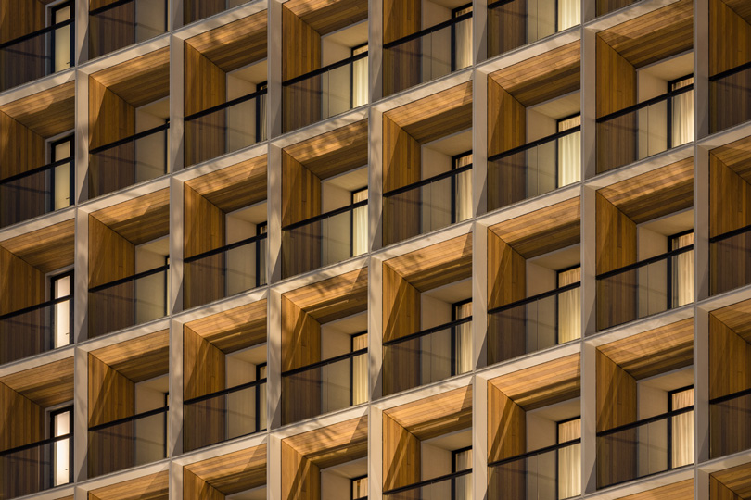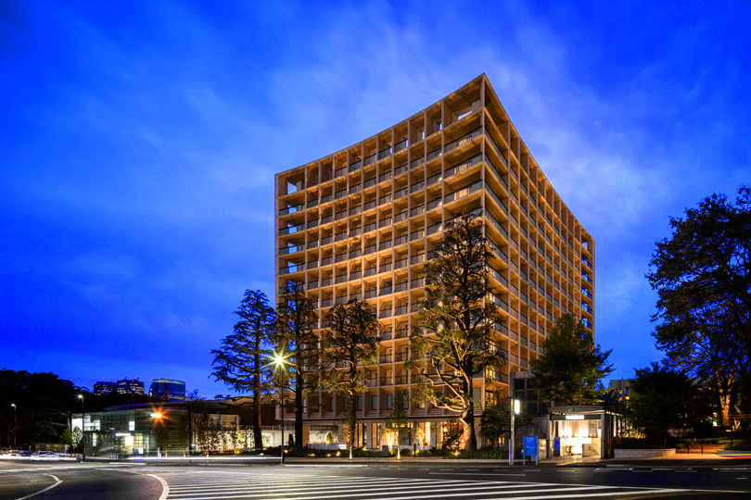Mitsui Garden Hotel Jingugaien Tokyo Premier
Tokyo, Japan
Scroll Down
Hotel in the heart of the city alive with a sense of openness and intertwined with the immediate surroundings
The hotel is surrounded by a sports complex, including the New National Stadium, and the lush natural environment of Meiji Jingu Gaien. The distinctive cubic shape, composed of a "202.0-m" curved surface seemingly released from the center of the Olympic Stadium, is an ingenious aspect of the hotel designed for people visiting here from all corners of the world to recognize at one glance. The facade has been constructed with a PC frame and sharp wooden grid. Open latticed balconies have been designed as public spaces connecting private areas with the city. These have been installed in all guest rooms arranged in a 360-degree design, creating a facade of activity.
| CLIENT | Mitsui Fudosan Co., Ltd. |
|---|---|
| LOCATION | Tokyo, Japan |
| SITE AREA | 4,330.07㎡ |
| TOTAL FLOOR AREA | 15,877.54㎡ |
| BUILDING HEIGHT | 48.48m |
| COMPLETION | 2019 |
| INFO | Basic design, management and supervision: Nikken Sekkei Detailed design, supervision and construction: Shimizu Corporation Interior design: Nikken Space Design |
