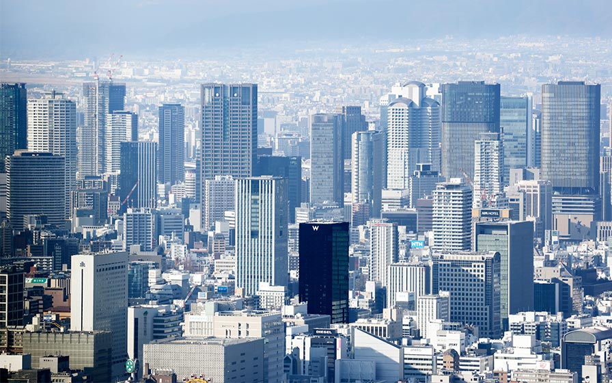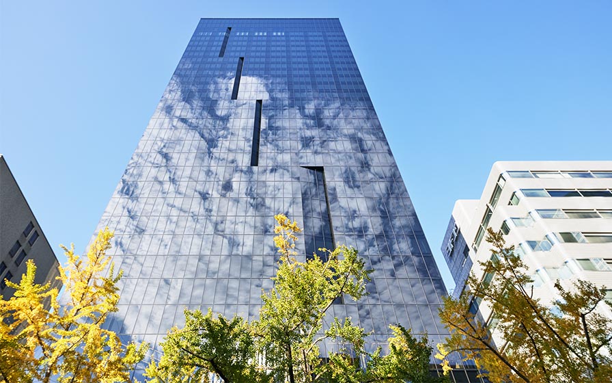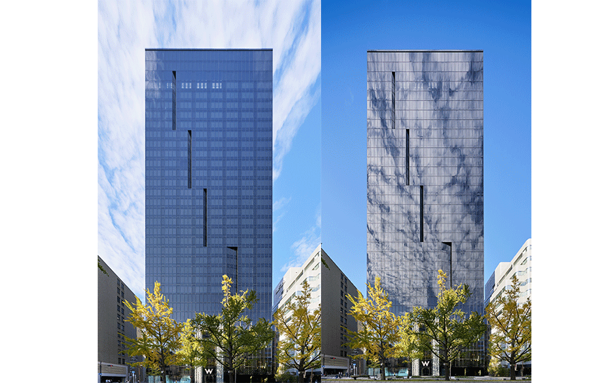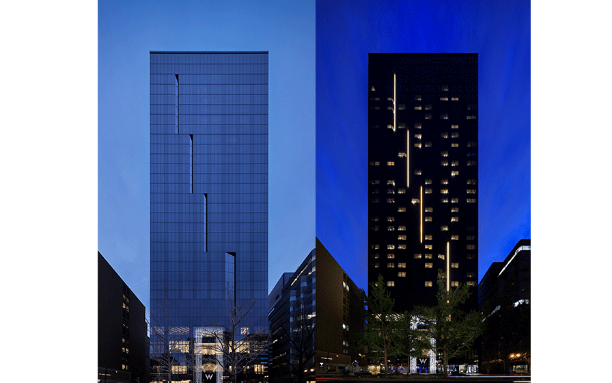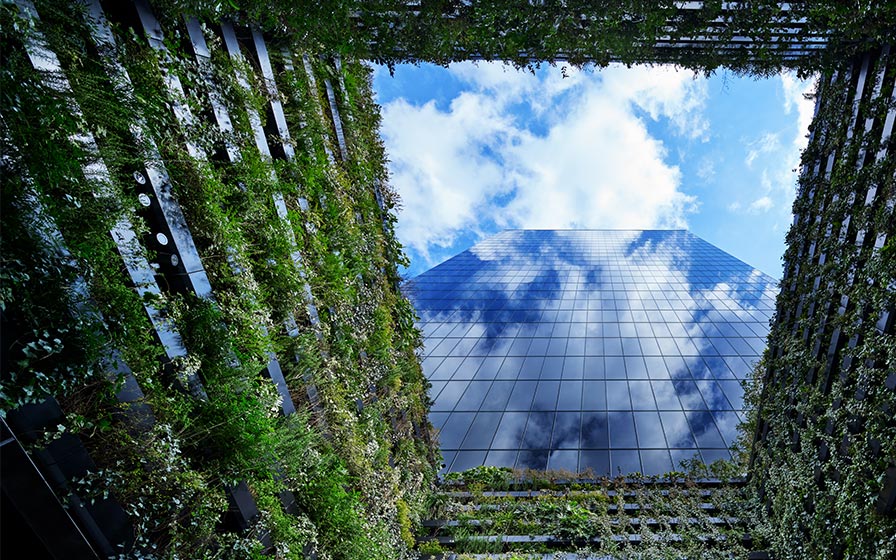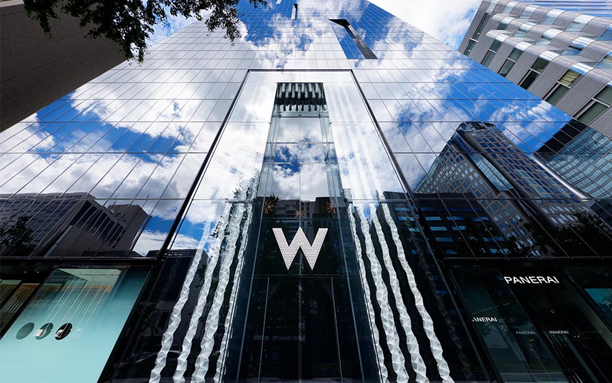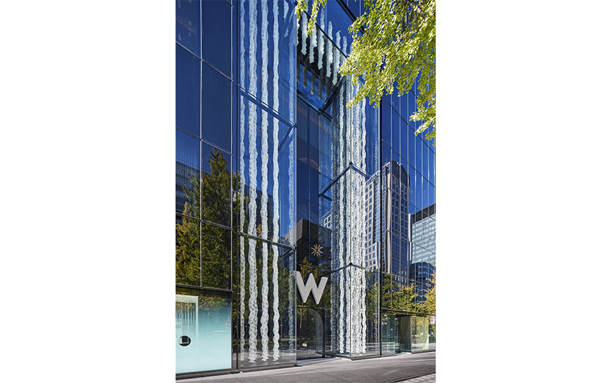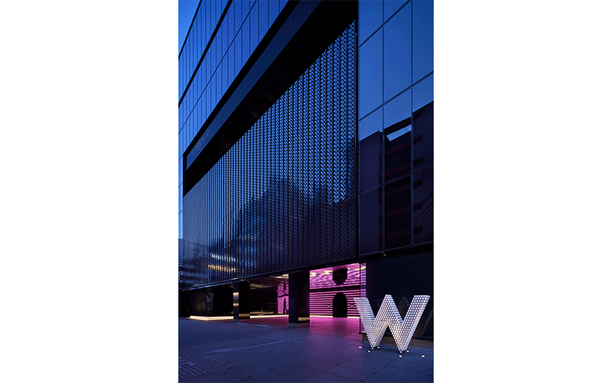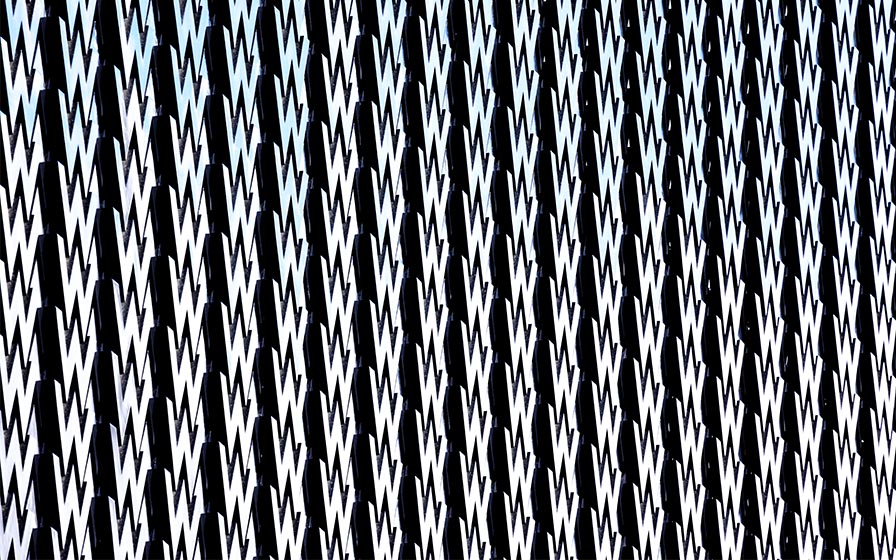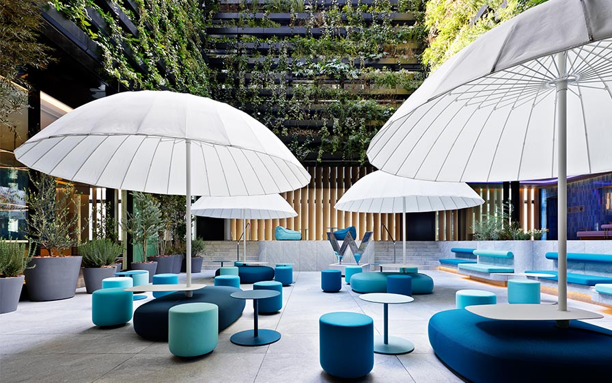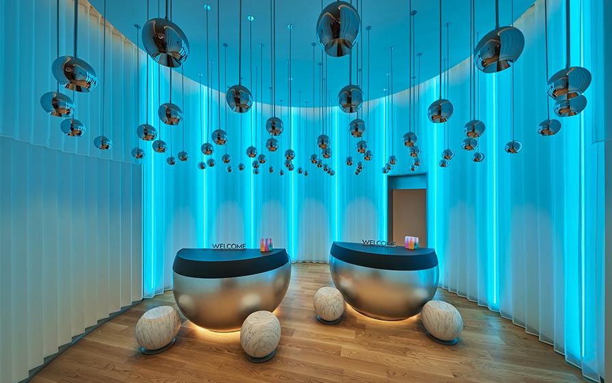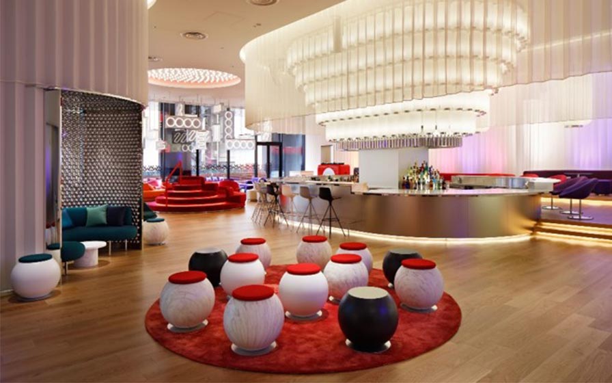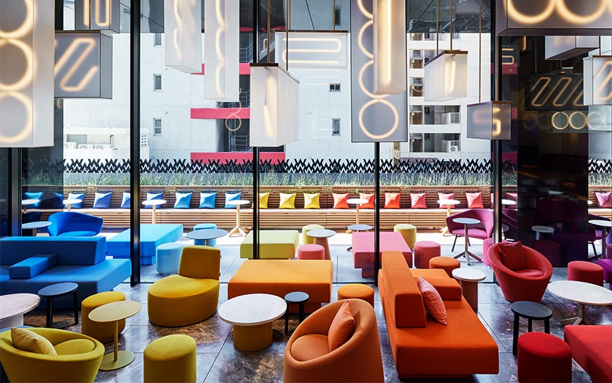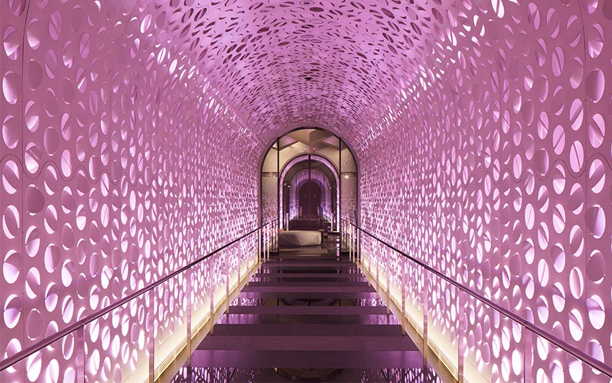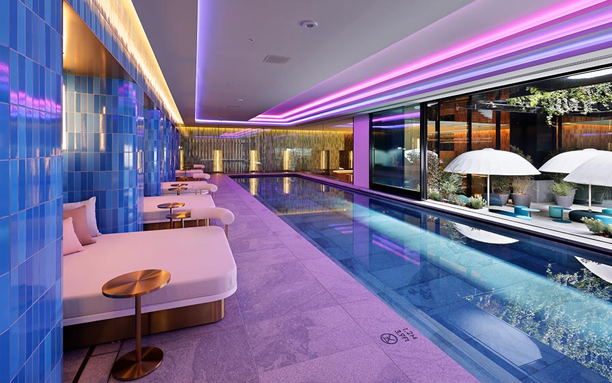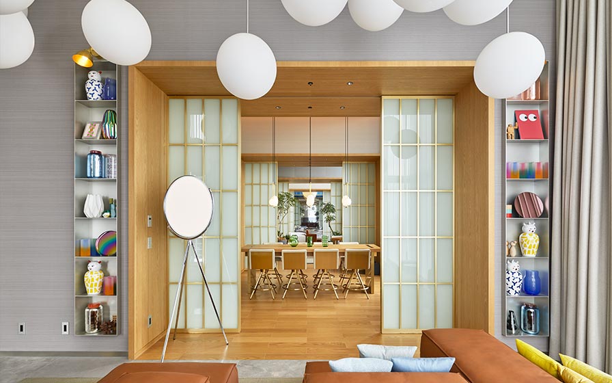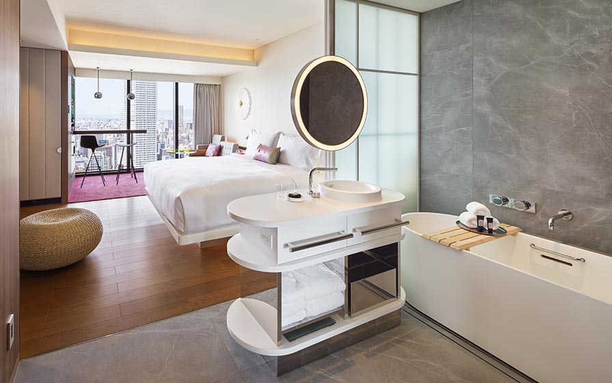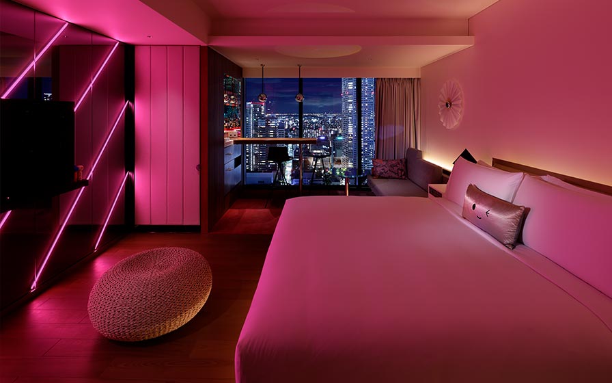W Osaka
Osaka, Japan
Scroll Down
"W" Stands for "Wow"
The W Osaka hotel stands out boldly from its surroundings – both on the outside and on the inside. Its minimalist jet black “glass crystal” façade towers in sharp relief over the urban neighborhood. Meanwhile, its vibrant sci-fi pop interior design supercharges the senses with an unconventional style that is bold, contemporary, extravagant, and playfully chic. The entrance portrays each of Japan’s four seasons while neon lights and colors echo the buzz of the nearby entertainment district. Together with its sterling services, the hotel’s total package embodies the signature of the W brand, where “W” stands for “Wow.”
| CLIENT | Sekisui House Ltd |
|---|---|
| LOCATION | Osaka, Japan |
| SITE AREA | Approx. 2,544 ㎡ |
| TOTAL FLOOR AREA | Approx. 35,816 ㎡ |
| BUILDING HEIGHT | Approx. 118 m |
| BEDS | 337 rooms |
| COMPLETION | 2021 |
| INFO | Architectural design and supervision : Nikken Sekkei Design supervision : Tadao Ando Executive Interior Designer : Nikken Space Design Main Interior Designer : Concrete Architectural Associates BV Interior Designer : Linehouse Hong Kong Limited Interior Designer : Glamorous Co., Ltd. |
