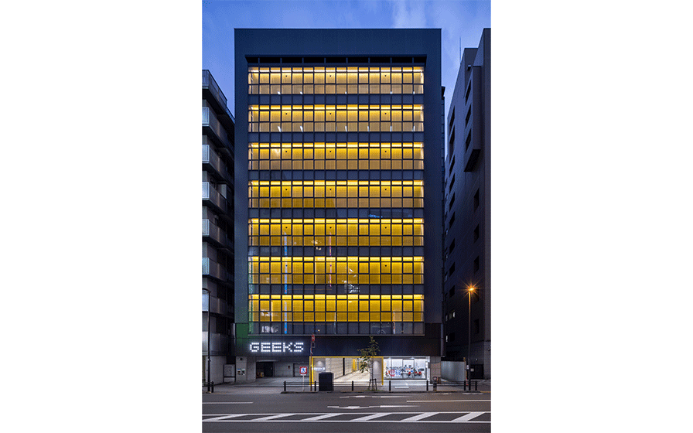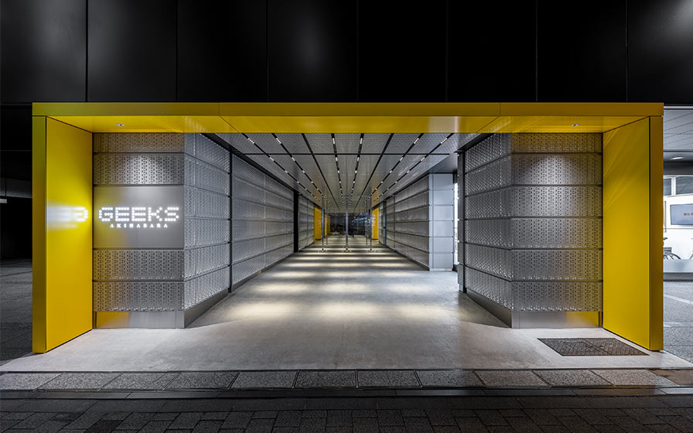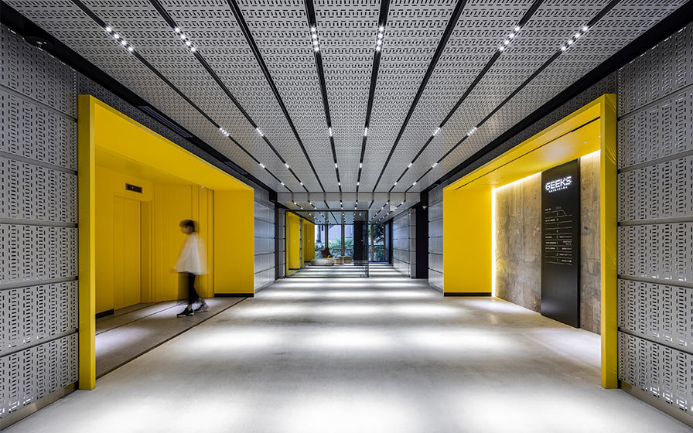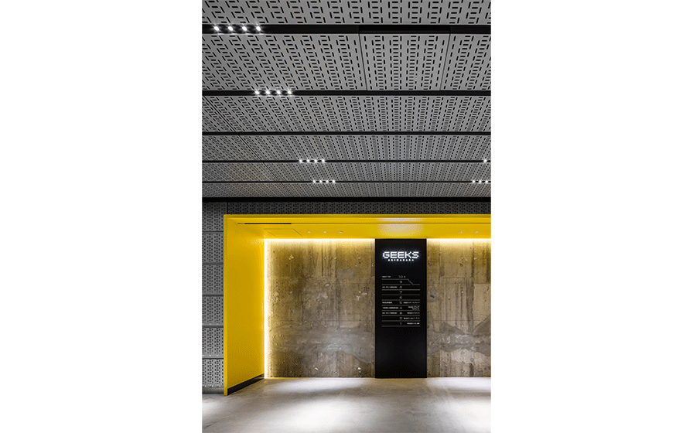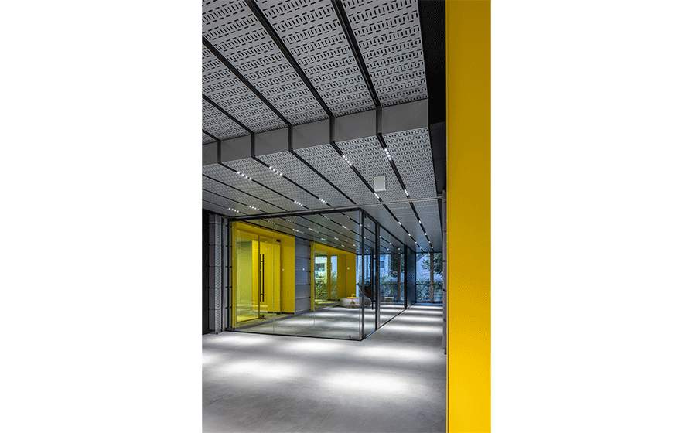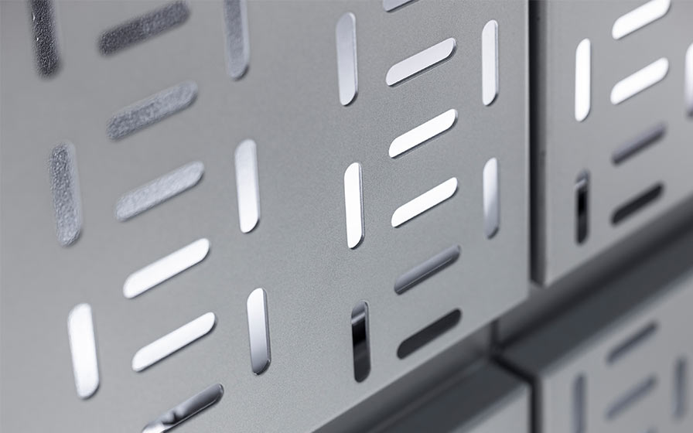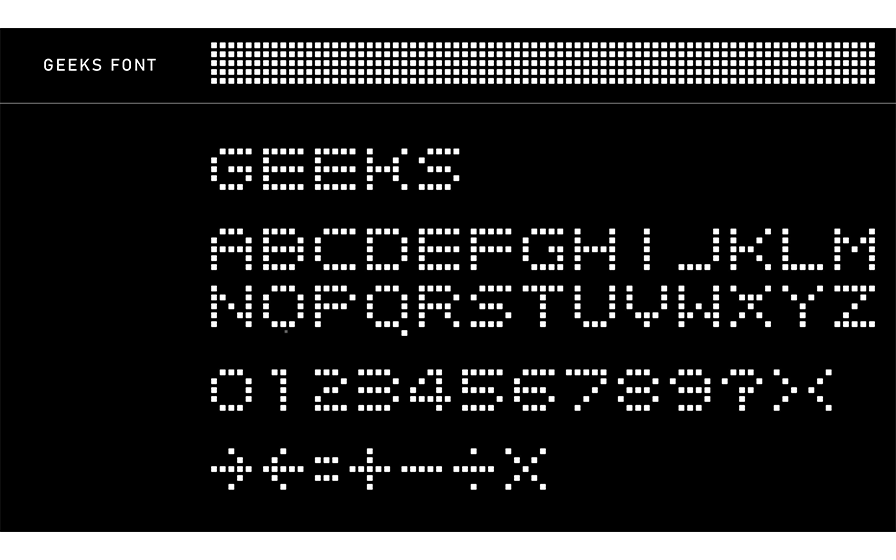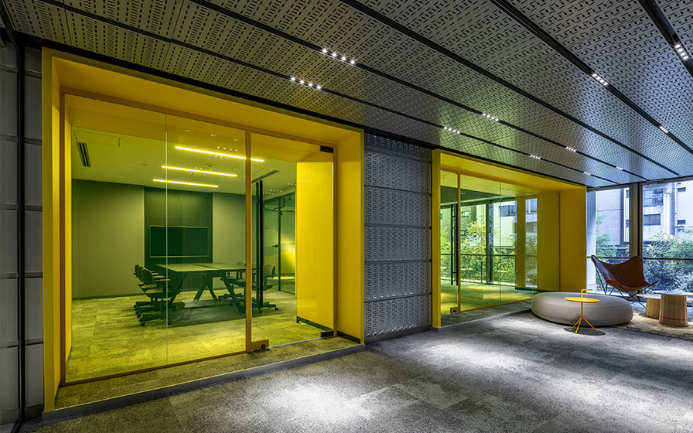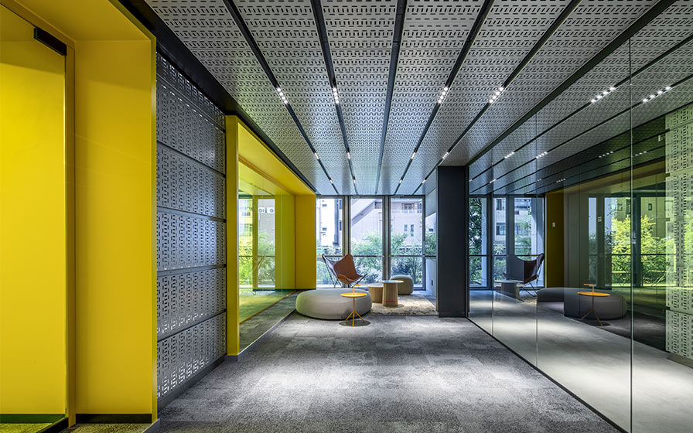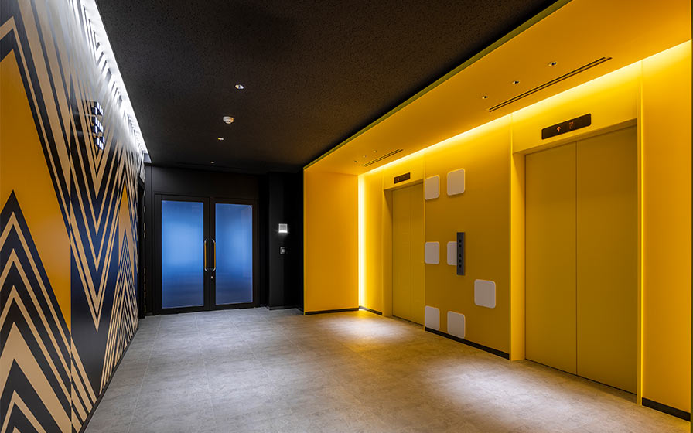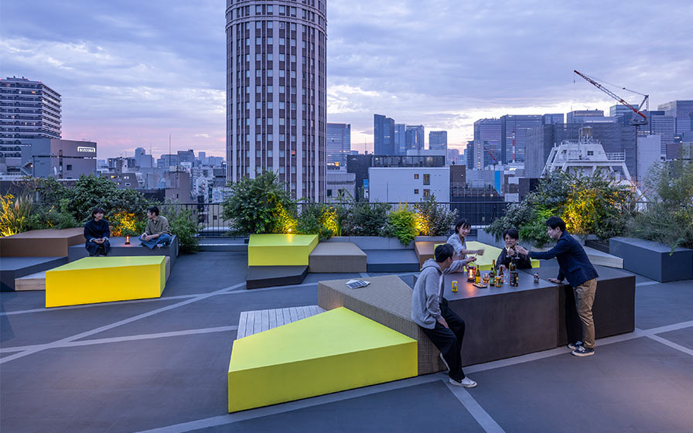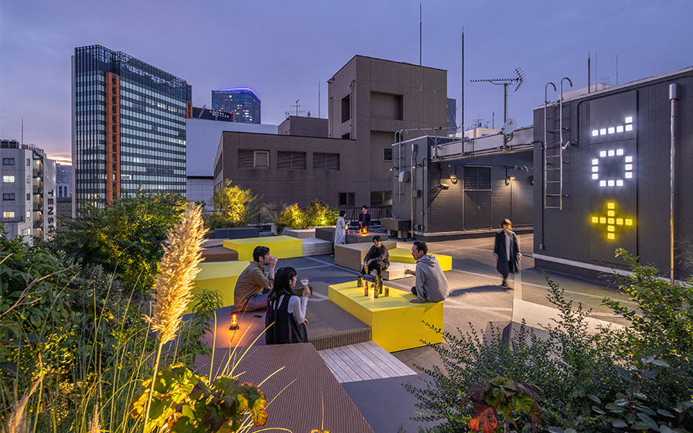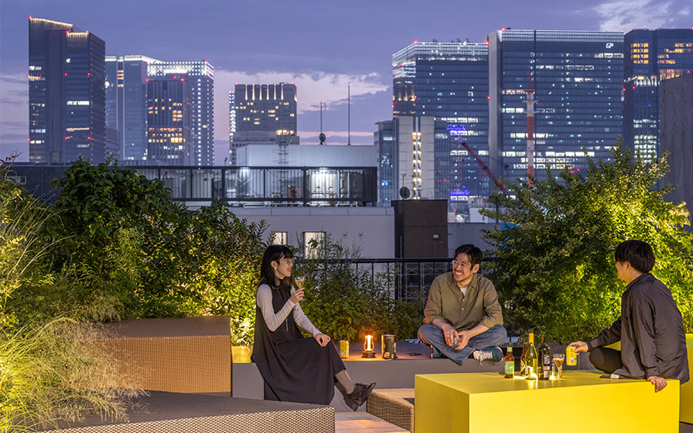GEEKS AKIHABARA
Chiyoda-ku, Tokyo, Japan
Scroll Down
Creating a town through interior design
This is an office tenant building rebranding project. The energy and “heat” of Akihabara, as well as the vitality and passion of the facility’s users, were converted into the color "yellow" and visualized to sublimate the façade into a city icon. The ceiling and walls of the entrance are covered with cable ladders (not normally used as finishing materials) for equipment wiring, and are connected to the elevator hall in a dynamic composition. Indirect illumination through perforated openings creates a sense of connection with the city. We sought to increase the real estate value of the building and that of the entire area by renewing it with a dynamic design, aiming to create a place that serves as an "embarkation point" for people starting out in a new location.
| CLIENT | GK Manseibashi Capital |
|---|---|
| LOCATION | Chiyoda-ku, Tokyo, Japan |
| TOTAL FLOOR AREA | 7,325 m² |
| COMPLETION | 2022 |
| INFO | Facility design consulting: Nikken Sekkei Construction Management, Inc. |
