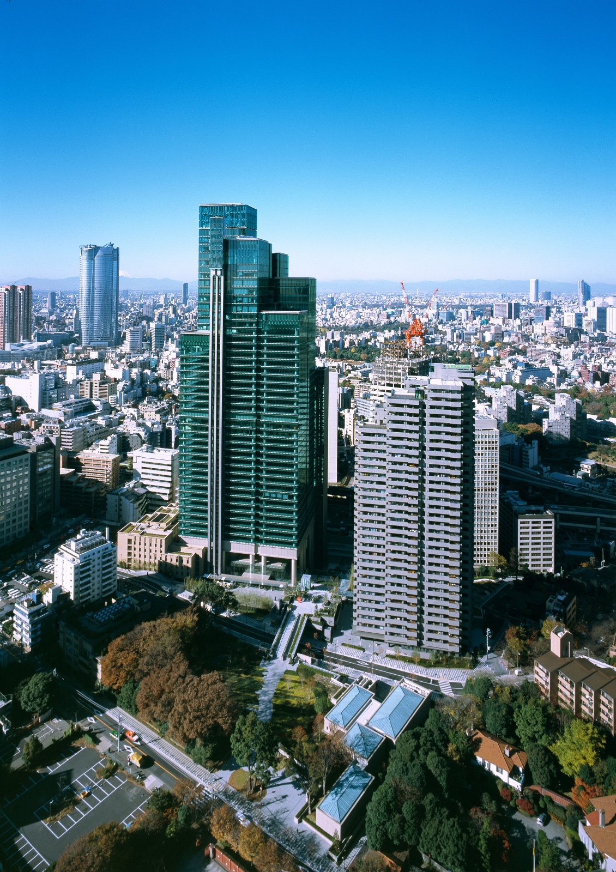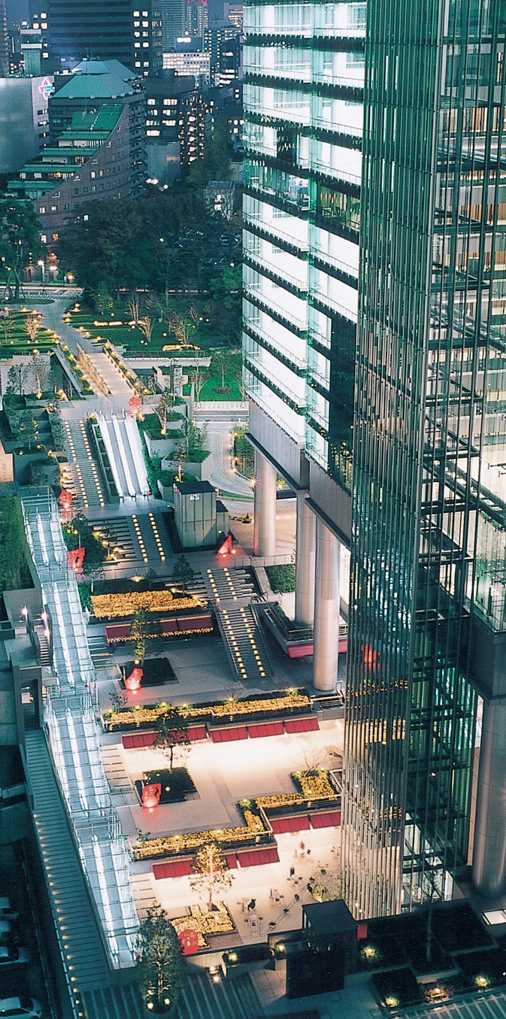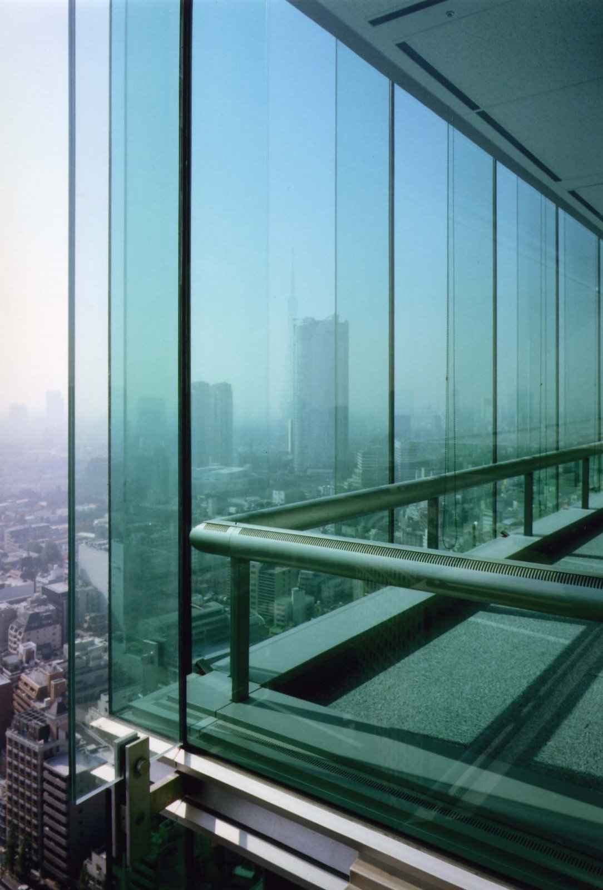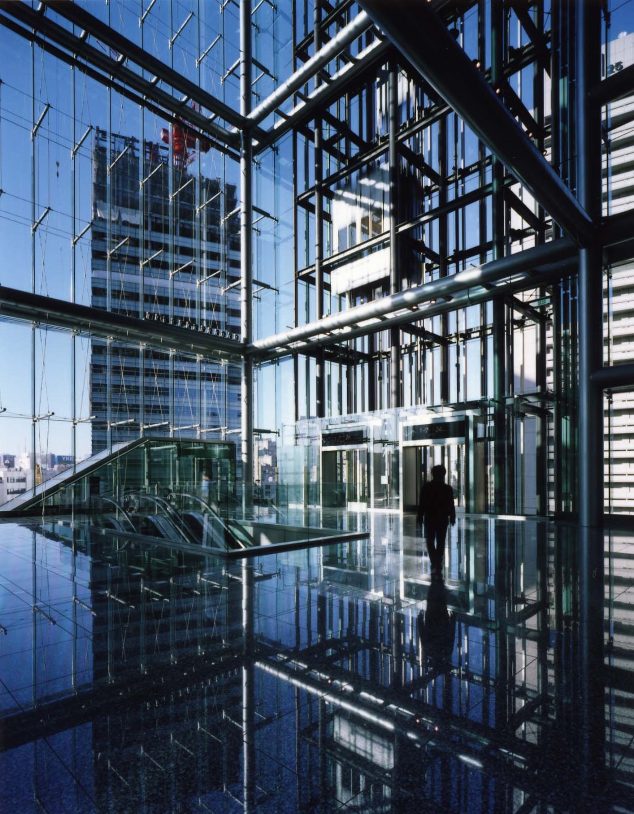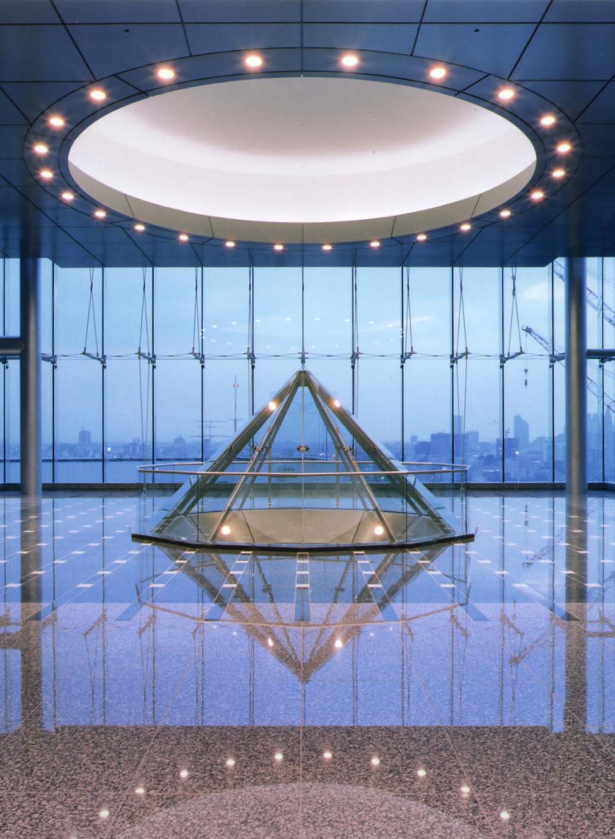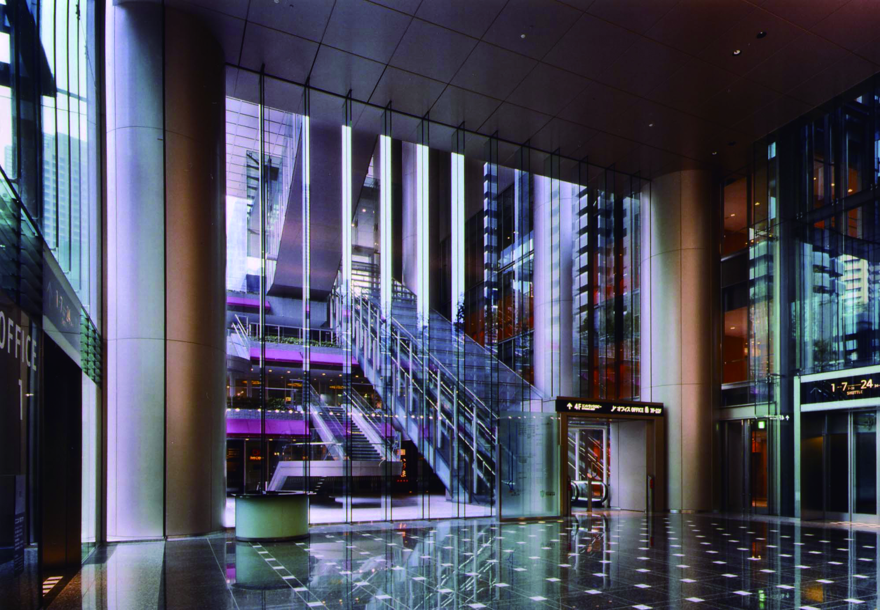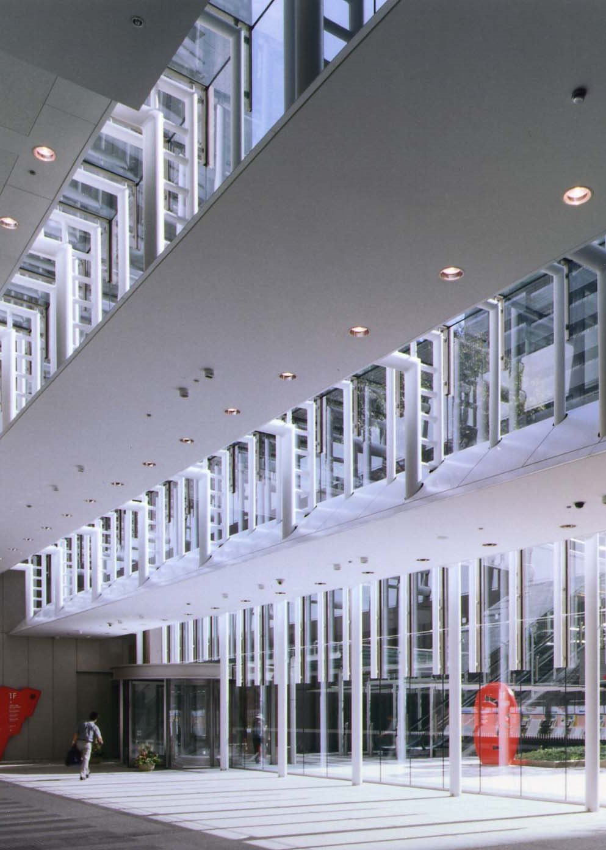Izumi Garden
Tokyo, Japan
Scroll Down
The Nine Crystals
This redevelopment project with Transit Oriented Development (TOD) involved a large-scale complex consisting of offices, a hotel, and shops. An active pedestrian flow was created by linking the sunken garden directly to a subway station, substantially raising the substructure of the office building, and positioning shops along the slopes. For the office building, a voided core was used to ensure flexibility and a ribbed glass curtain wall was adopted to provide a good view. With a design that divided the volume of each building and had upper section setback, the aim was to establish harmony with the surrounding cityscape.
| CLIENT | Roppongi 1-Chome Redevelopment Union(Developer:Sumitomo Realty & Development Co., Ltd.) |
|---|---|
| LOCATION | Tokyo, Japan |
| SITE AREA | 23,868.51 sq.m. |
| TOTAL FLOOR AREA | 23,868.51 sq.m. |
| BUILDING HEIGHT | 201.00 m |
| COMPLETION | 2002 |
| INFO |
