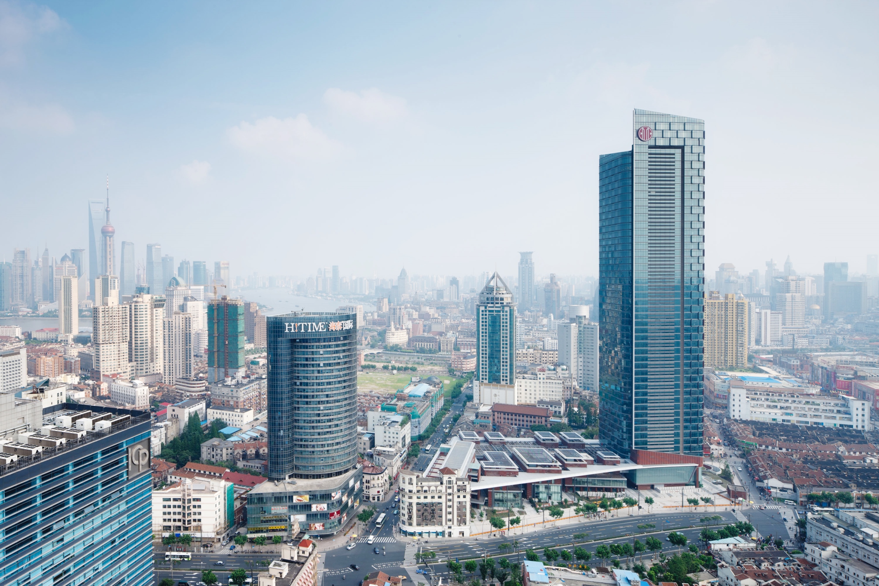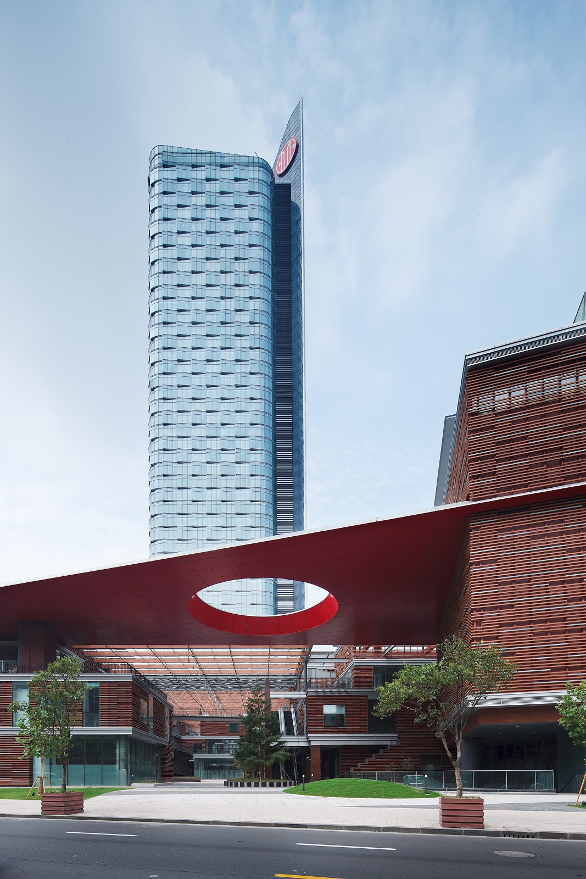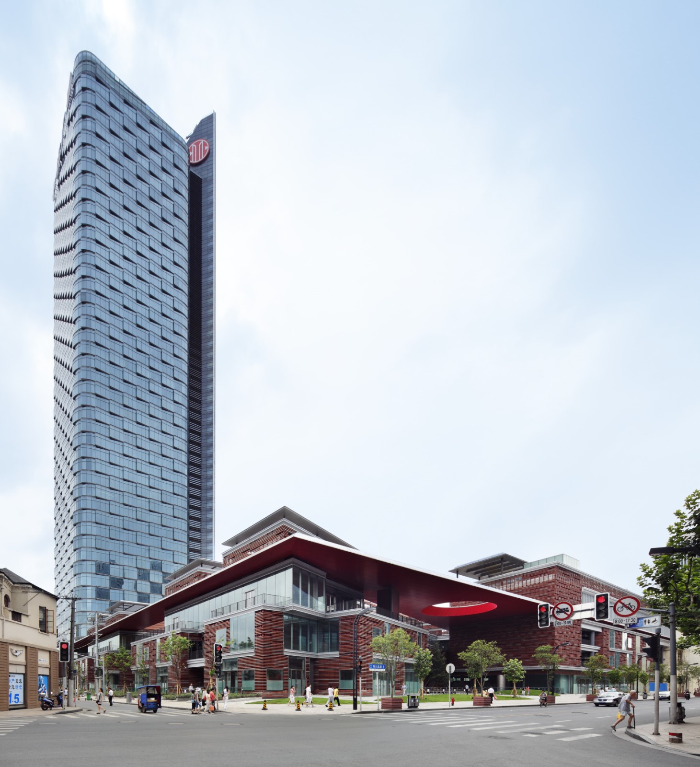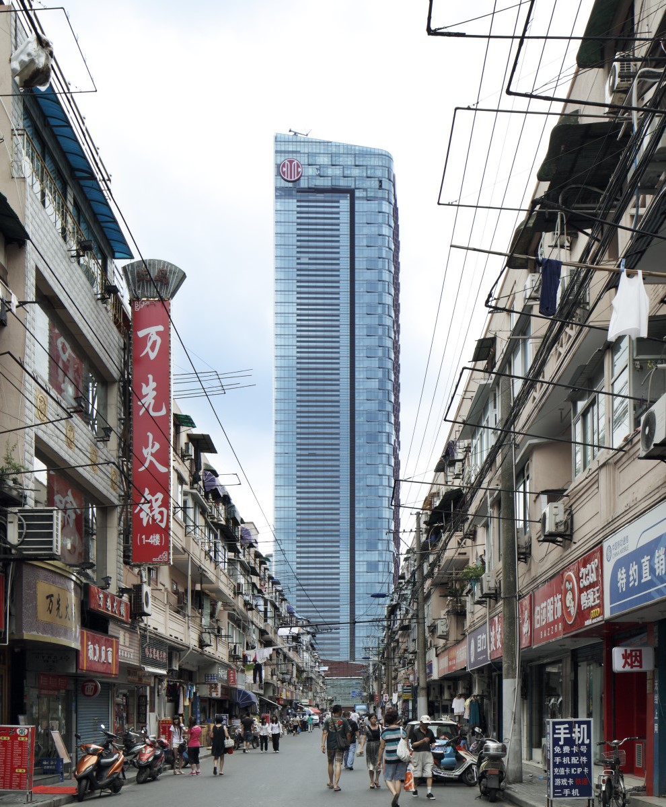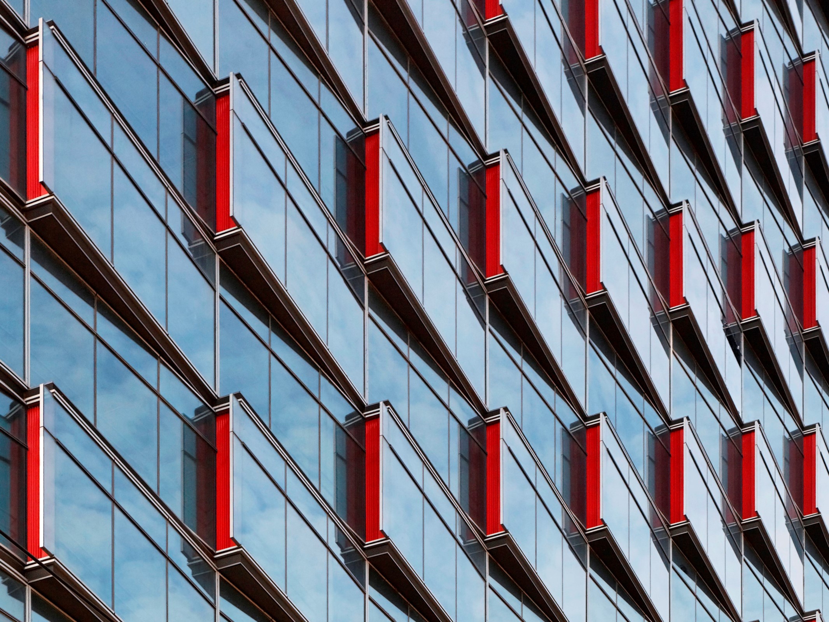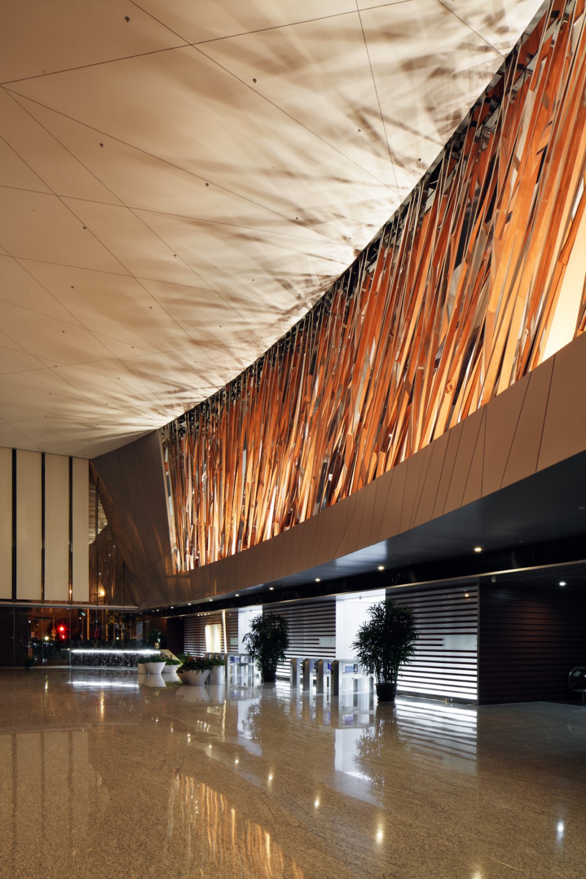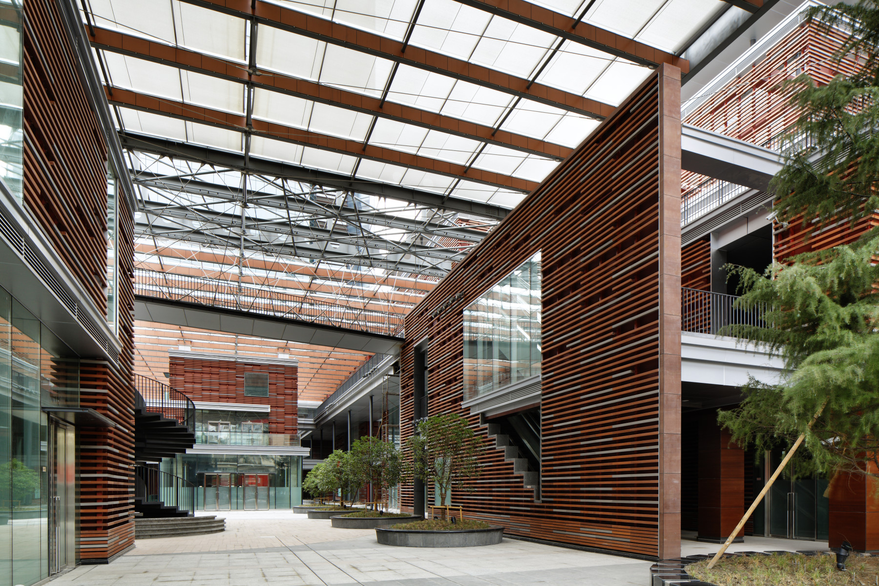Shanghai Bund CITIC Plaza
Shanghai, China
Scroll Down
Dialogue between Old and New
This is a large development project set in a historic district of Shanghai. It consists of a high-rise office building covered with natural ventilation openings that give off the appearance of feathers, and a low-rise commercial space that presents a modern interpretation of the lanes (lilong) between a traditional Chinese housing block. Here we created a new urban space that also pays homage to the history and urban landscape of the city.
| CLIENT | Shanghai Xin Hong Real Estate Co., Ltd. |
|---|---|
| LOCATION | Shanghai, China |
| SITE AREA | 15,535.00 sq.m. |
| TOTAL FLOOR AREA | 100,045.00 sq.m. |
| BUILDING HEIGHT | 228.00 m |
| COMPLETION | 2010 |
| INFO | Construction drawing collaboration: Shanghai Institute of Architectural Design & Research and Shanghai Mingkong International Design Co., Ltd. |
