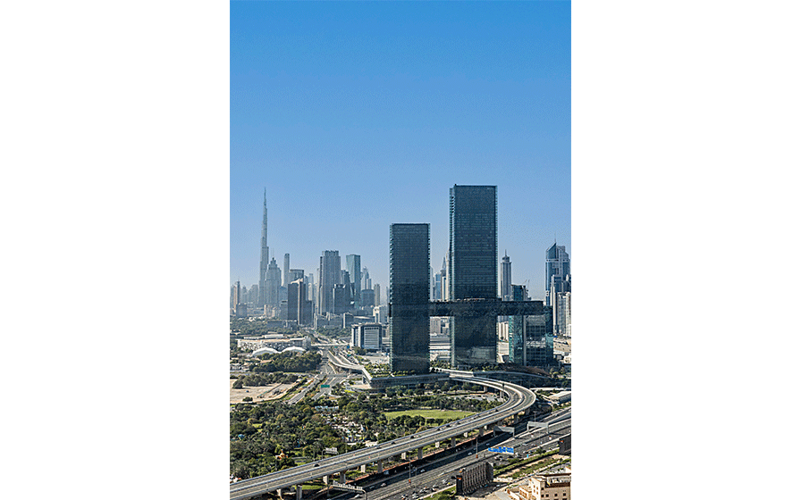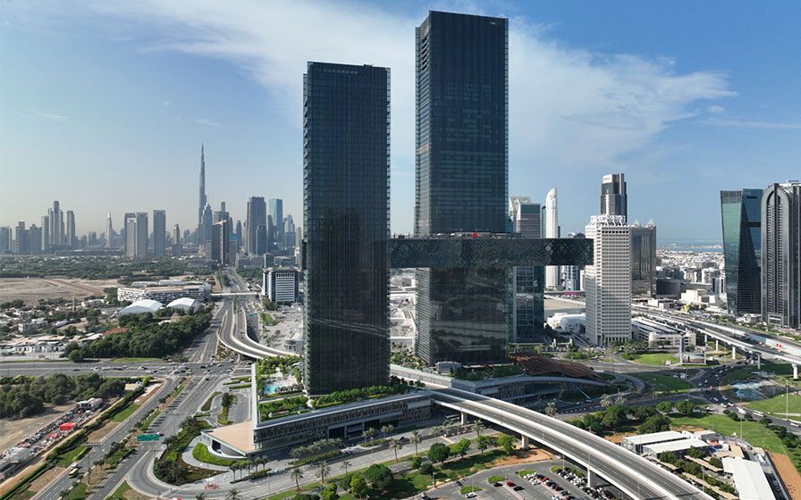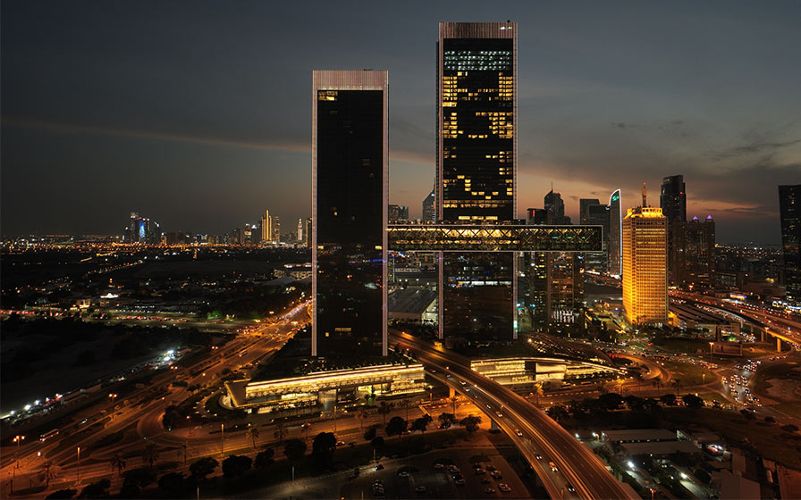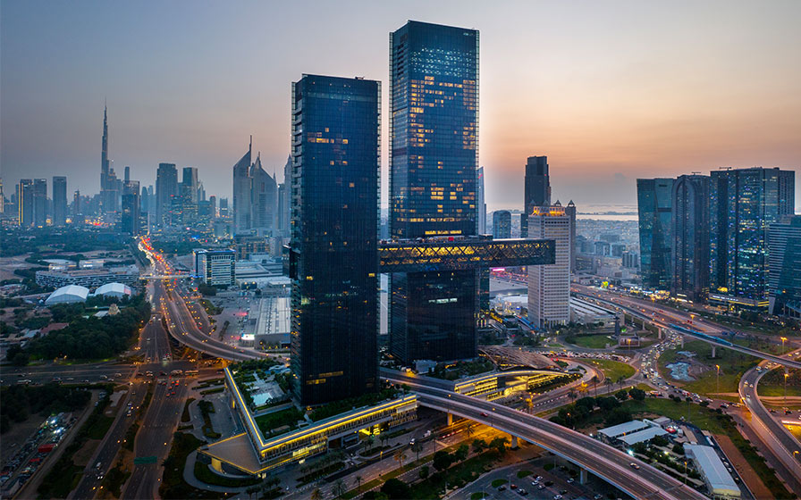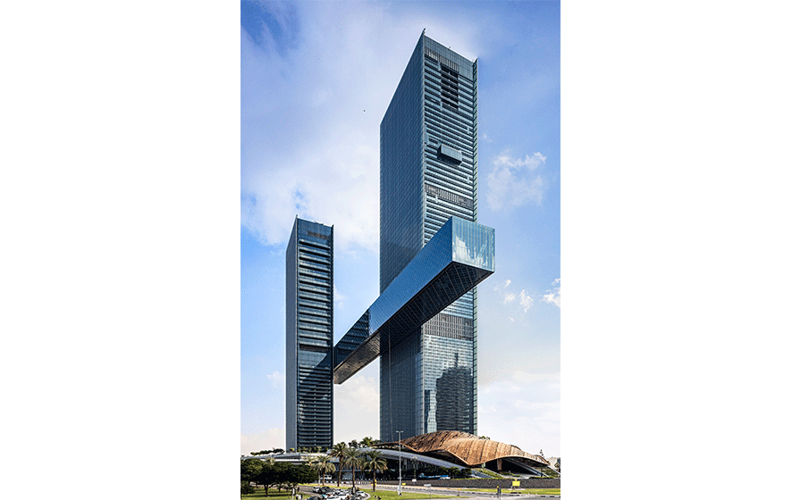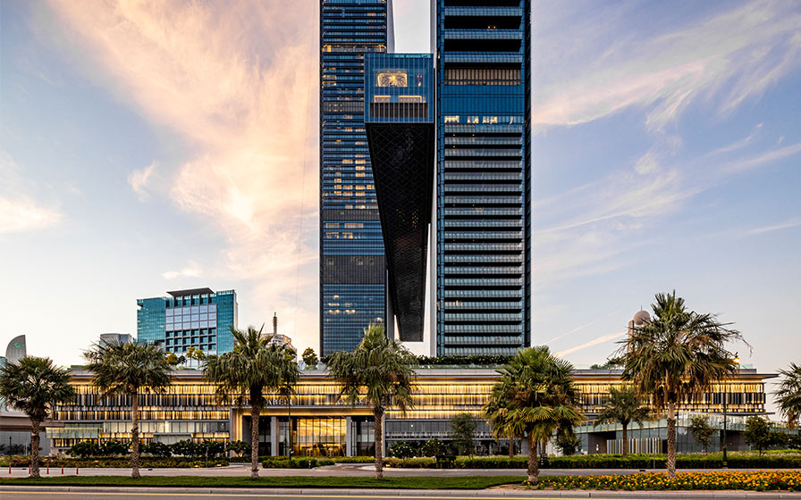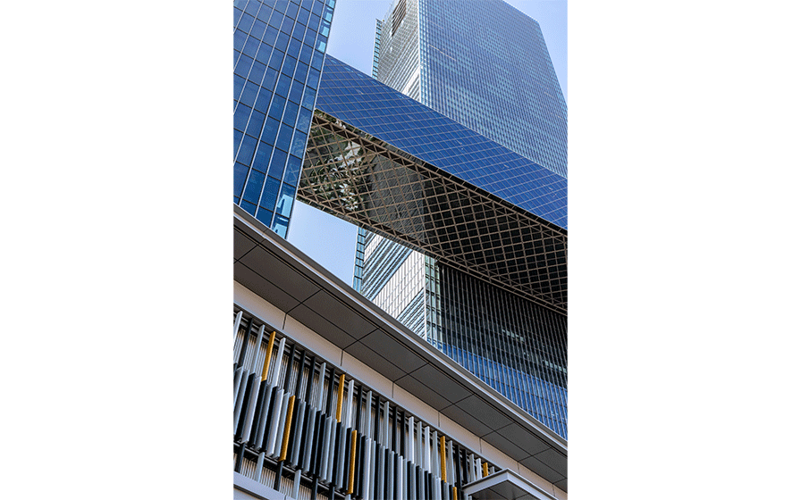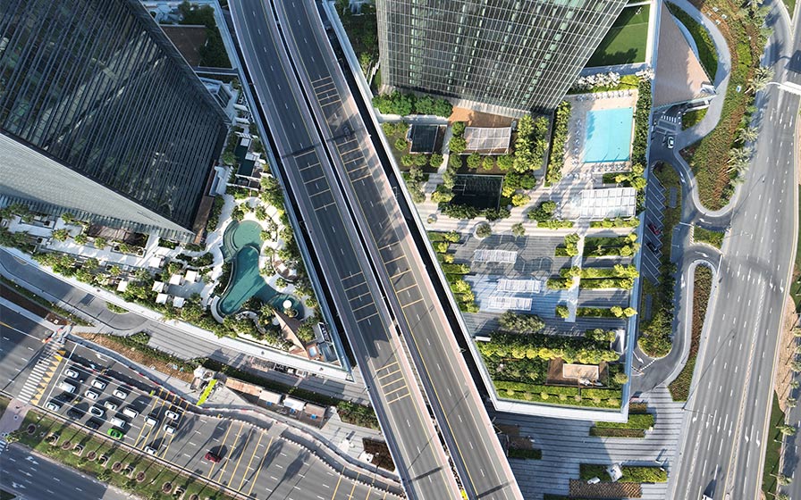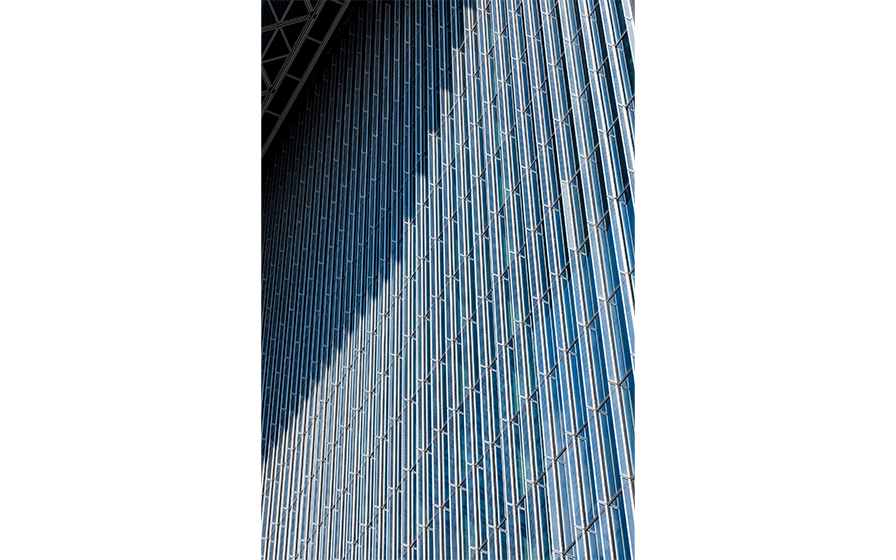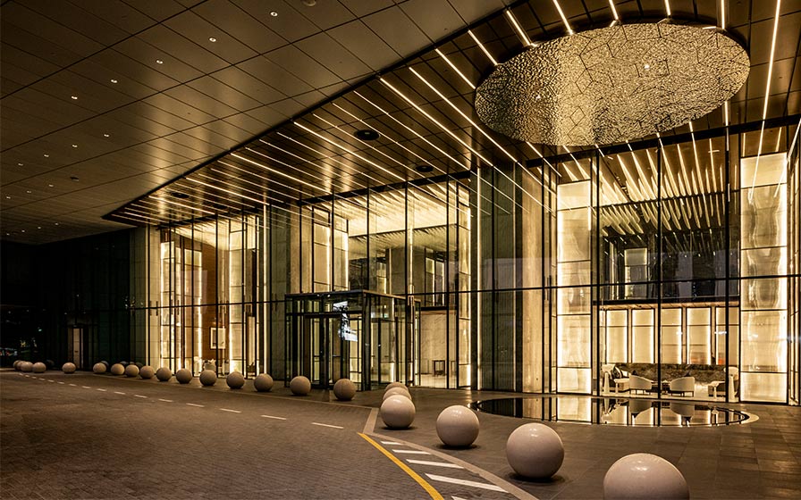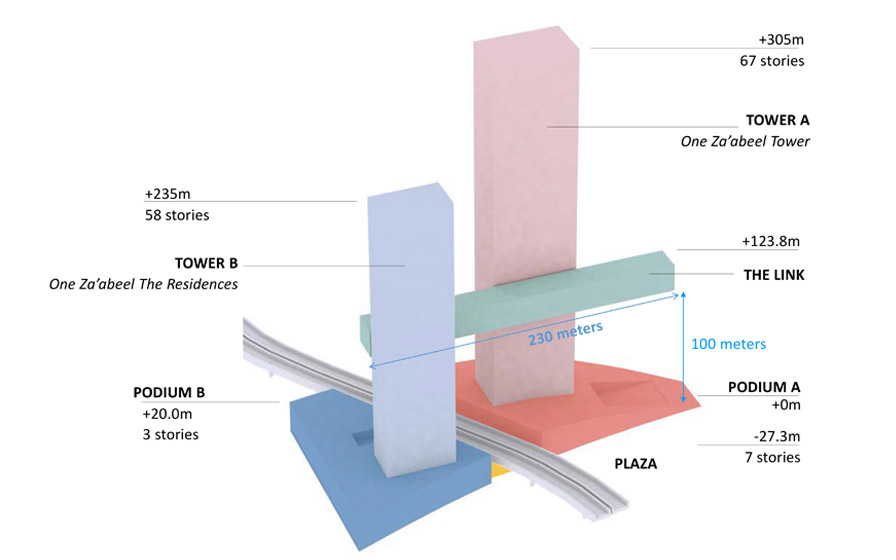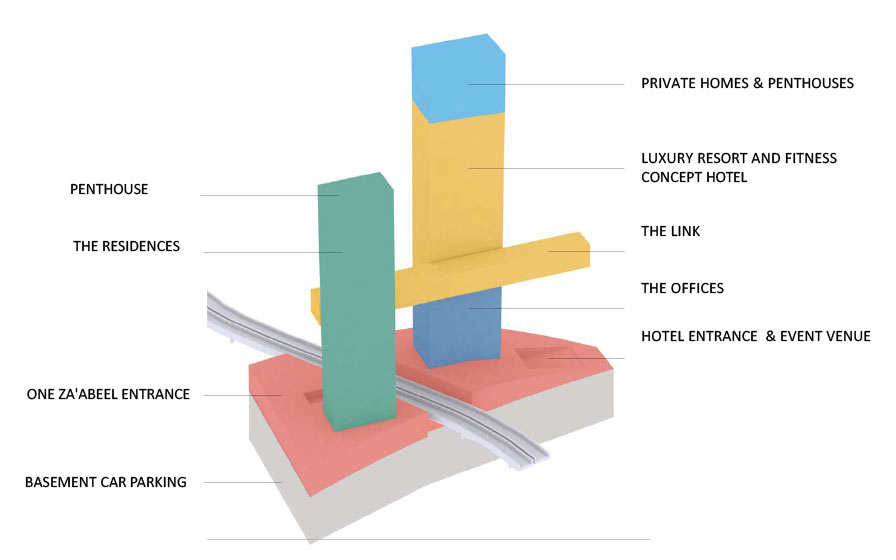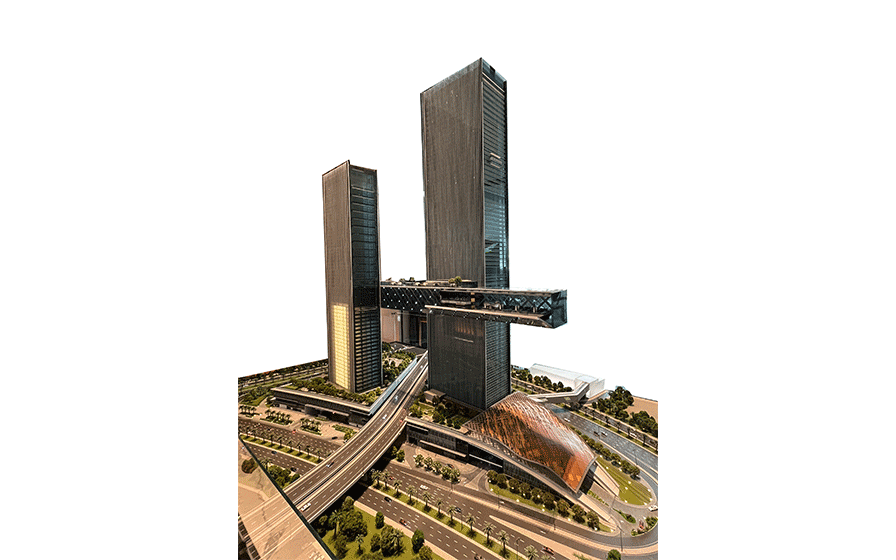One Za'abeel
Dubai, United Arab Emirates
Scroll Down
An Elegant tower set to become a new symbol of Dubai
In the heart of Dubai, the world’s leading financial hub, a new landmark has taken shape. Built on two plots separated by a highway, the project’s two towers are connected 100 meters above ground by THE LINK, a 230-meter-long horizontal structure. The modern and dynamic “symbolic gate” development is one of the first major real estate projects to greet visitors as they travel to the city center from Dubai International Airport. The combination of asymmetry and linear design elements creates a unique tension in the silhouette, culminating in a timeless and elegant design.
The large-scale development offers a range of sophisticated lifestyle experiences with premium A-grade offices, two luxury hotels, residences, restaurants, bars, and commercial facilities.
As the Lead Consultant, Nikken Sekkei has had purview over the entire design and site supervision process.
The large-scale development offers a range of sophisticated lifestyle experiences with premium A-grade offices, two luxury hotels, residences, restaurants, bars, and commercial facilities.
As the Lead Consultant, Nikken Sekkei has had purview over the entire design and site supervision process.
| CLIENT | Investment Corporation of Dubai (ICD) |
|---|---|
| LOCATION | Dubai, United Arab Emirates |
| SITE AREA | 31,100 sq.m. |
| TOTAL FLOOR AREA | 530,700 sq.m. |
| BUILDING HEIGHT | One Za’abeel Tower: 305m One Za’abeel The Residences: 235m Podium: 20m |
| COMPLETION | 2024 |
