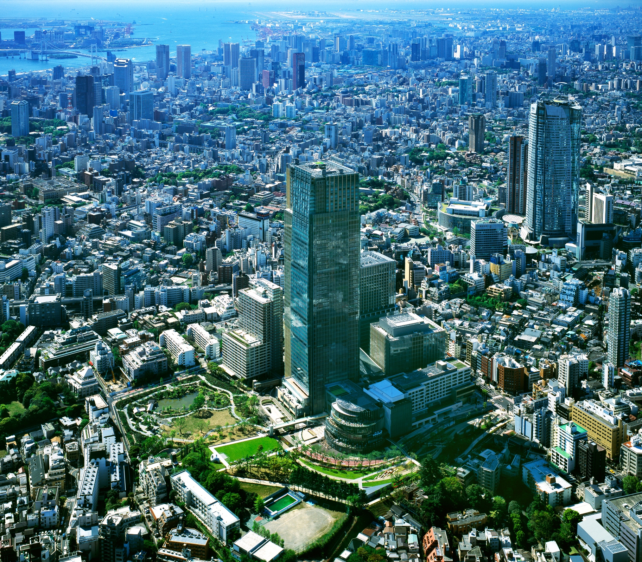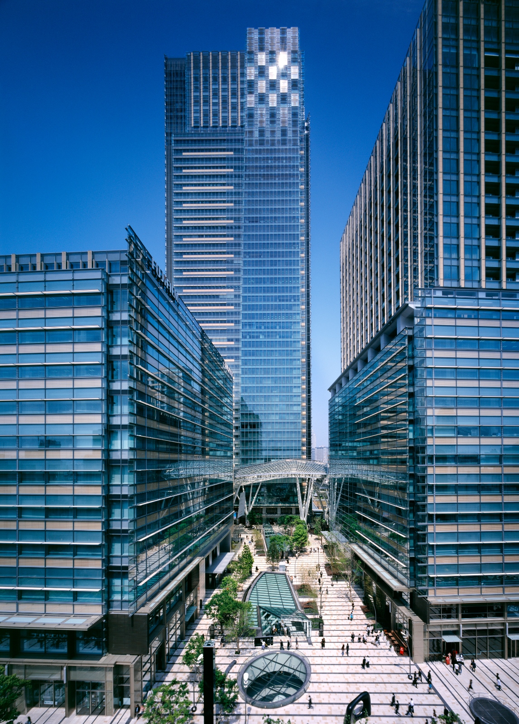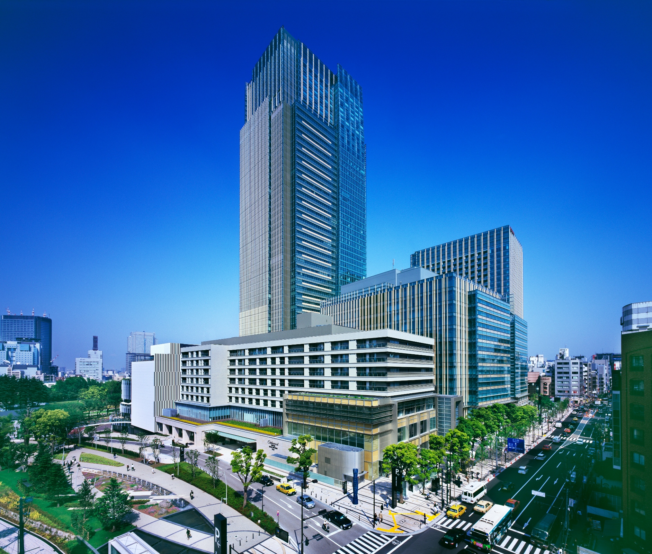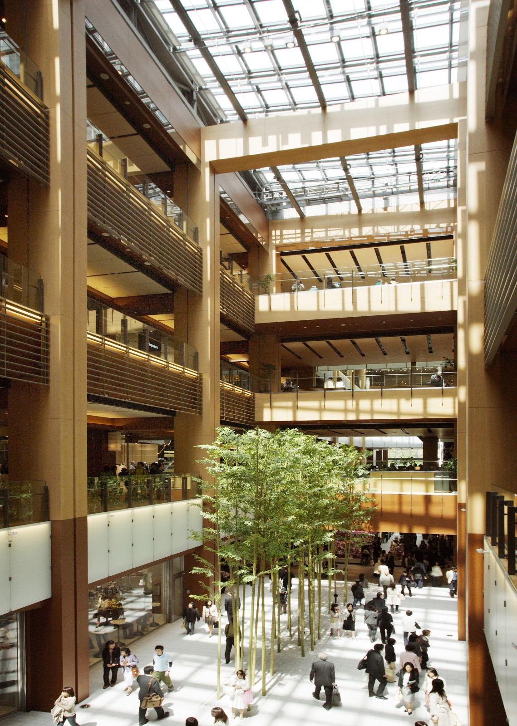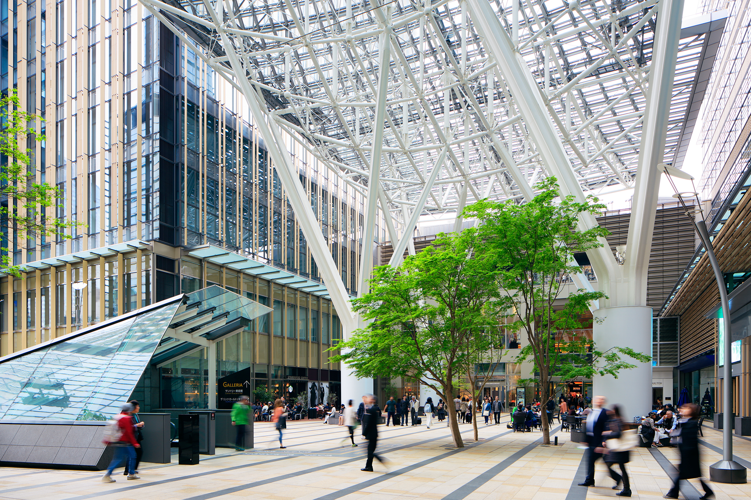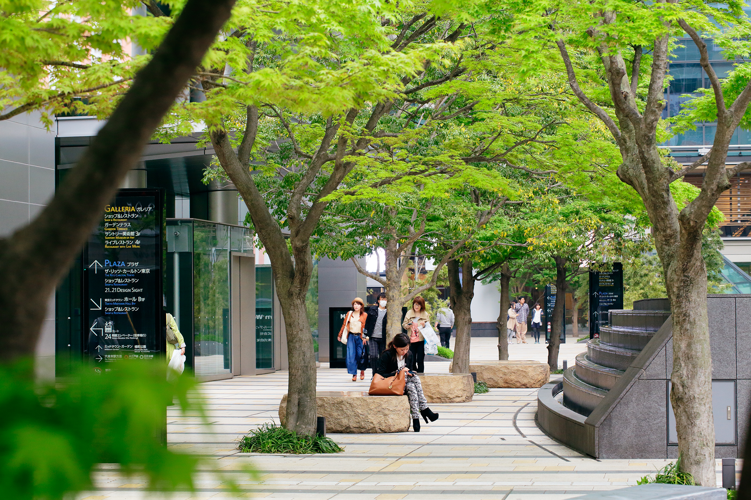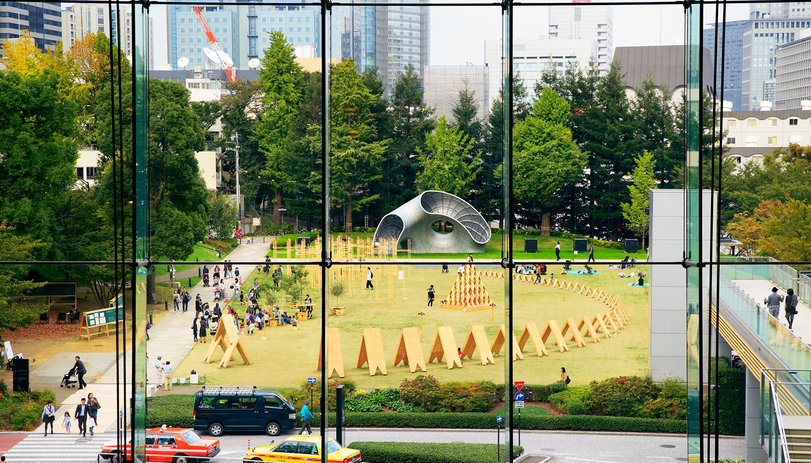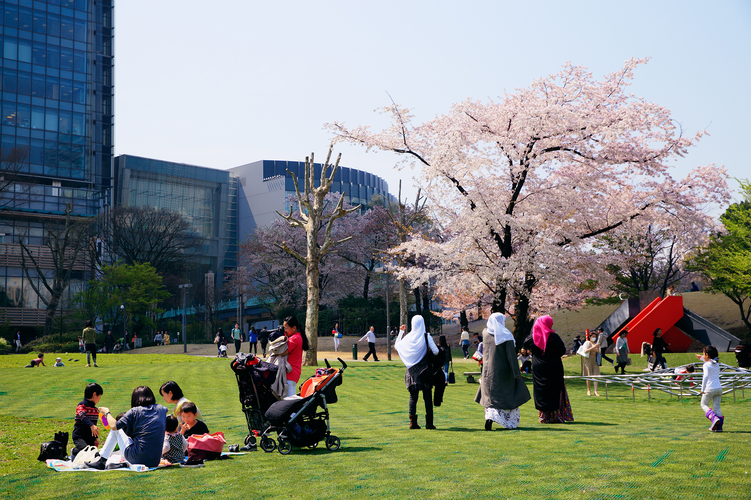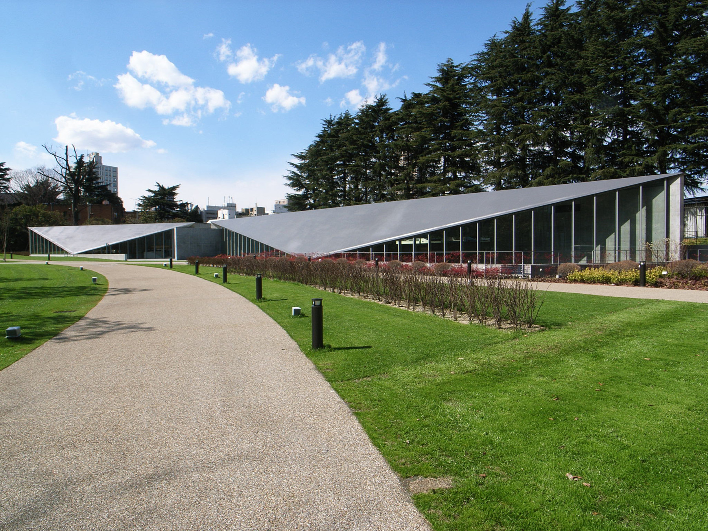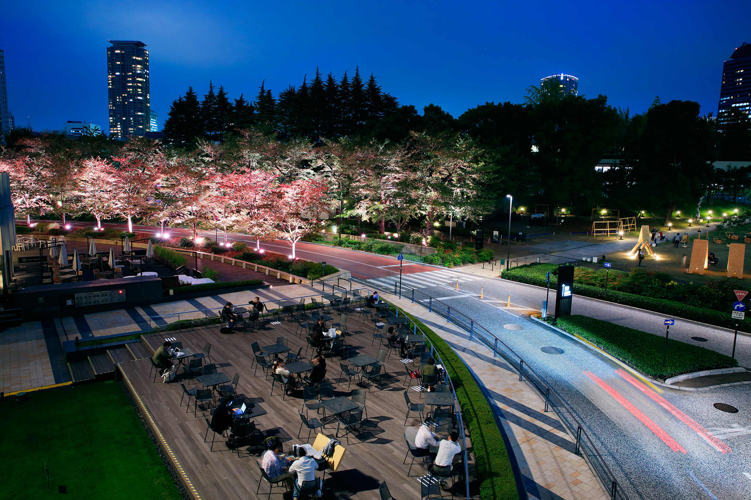Tokyo Midtown
Tokyo, Japan
Scroll Down
New Lifestyle Hub
This mixed-use urban development totals roughly 560,000 m2 in size, offering a combination of office, hotel, residential, and shops in addition to museums and multi-purpose halls. We have created facilities that can host all types of events, and where local residents can come to relax in an environment with various large and small open spaces within and around buildings that surround the landmark high-rise Midtown Tower. Nikken Sekkei served as the core architect for this project, coordinating the efforts of several design architects.
| CLIENT | Mitsui Fudosan Co., Ltd. , JA-Kyosai, Meiji Yasuda Life Insurance Company, Fukoku Mutual Life Insurance Company, Daido Life Insurance Company |
|---|---|
| LOCATION | Tokyo, Japan |
| SITE AREA | 68,891.63 sq.m. |
| TOTAL FLOOR AREA | 563,801.02 sq.m. |
| BUILDING HEIGHT | 248.10 m |
| COMPLETION | 2007 |
| INFO | Co-designed by Skidmore,Owings & Merrill LLP, Jun Aoki & Associates, Sakakura Associates, Kengo Kuma & Associates, Communication Arts Inc., Tadao Ando Architect & Associates |
