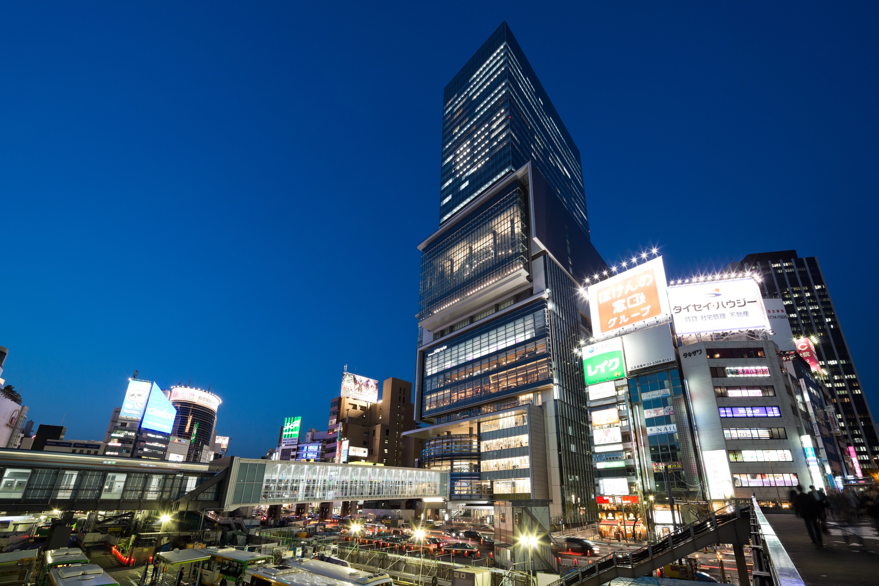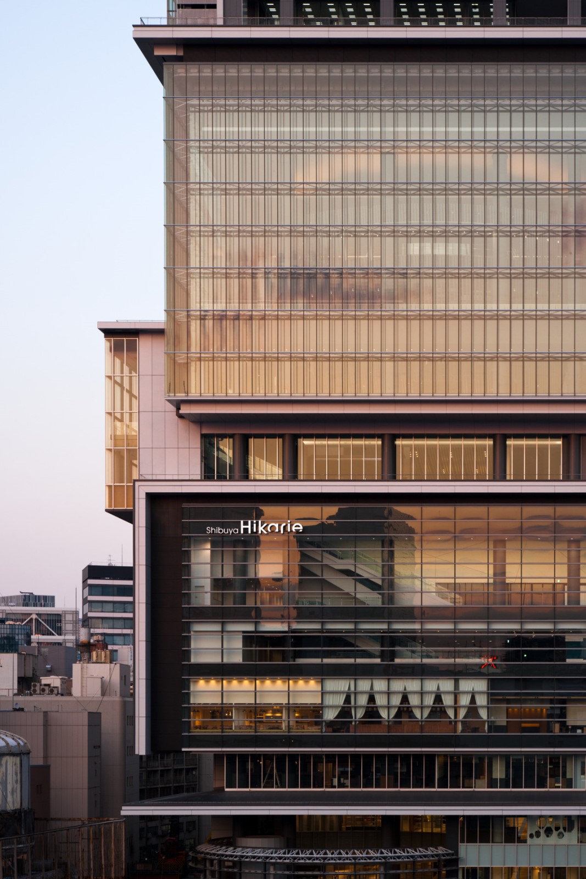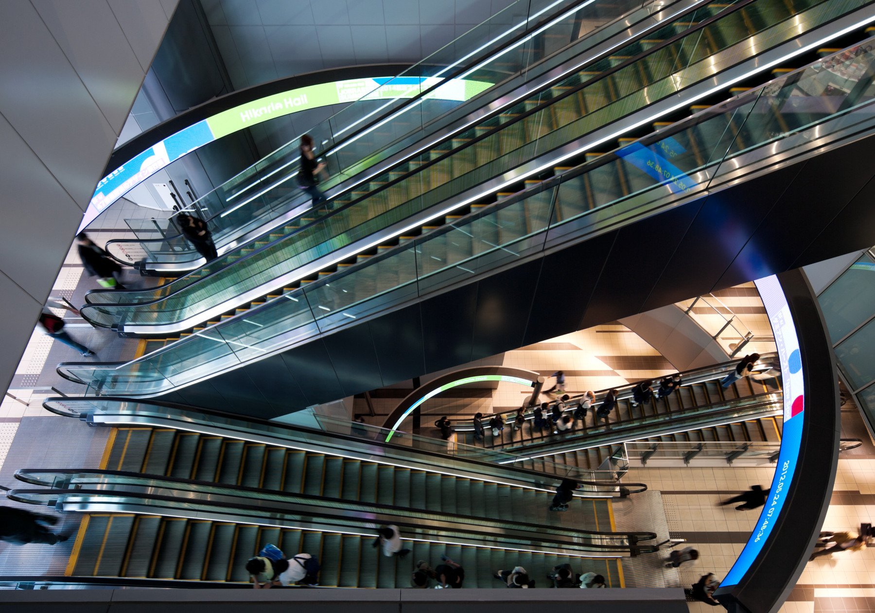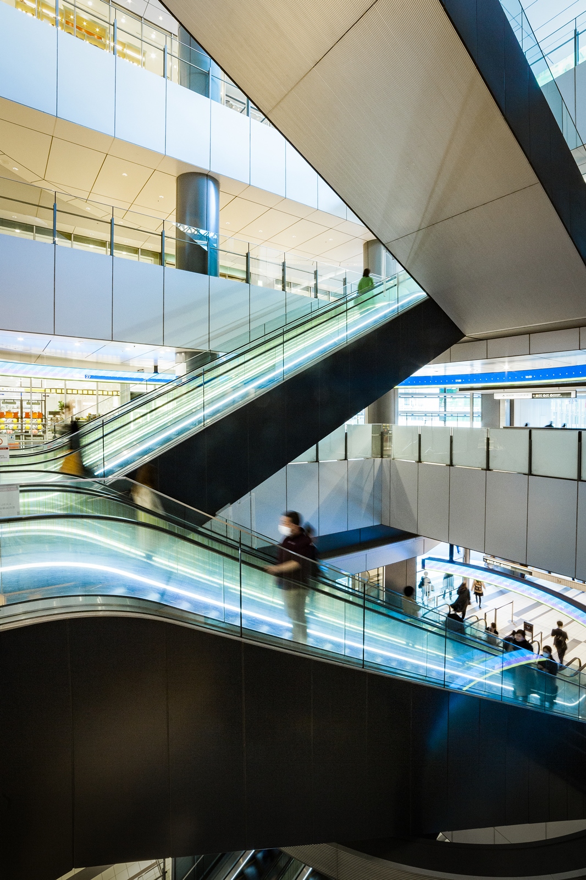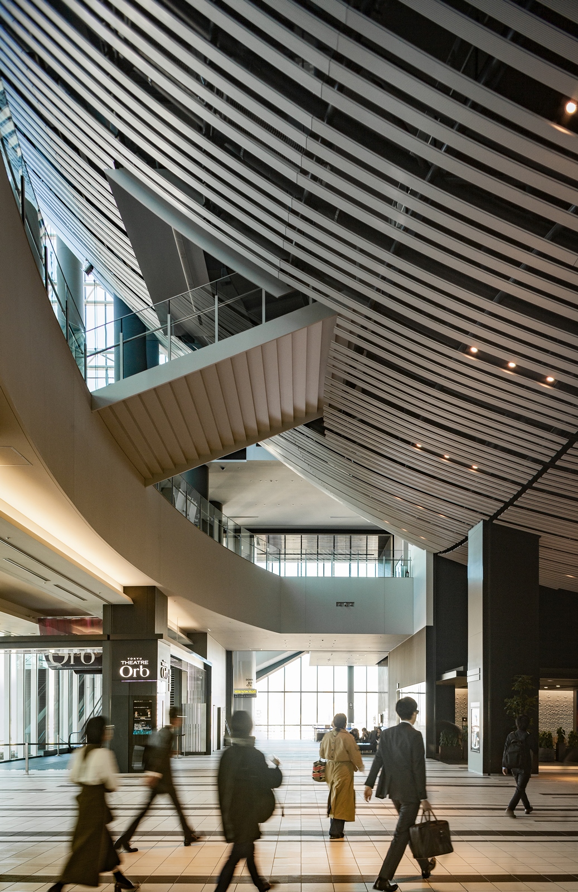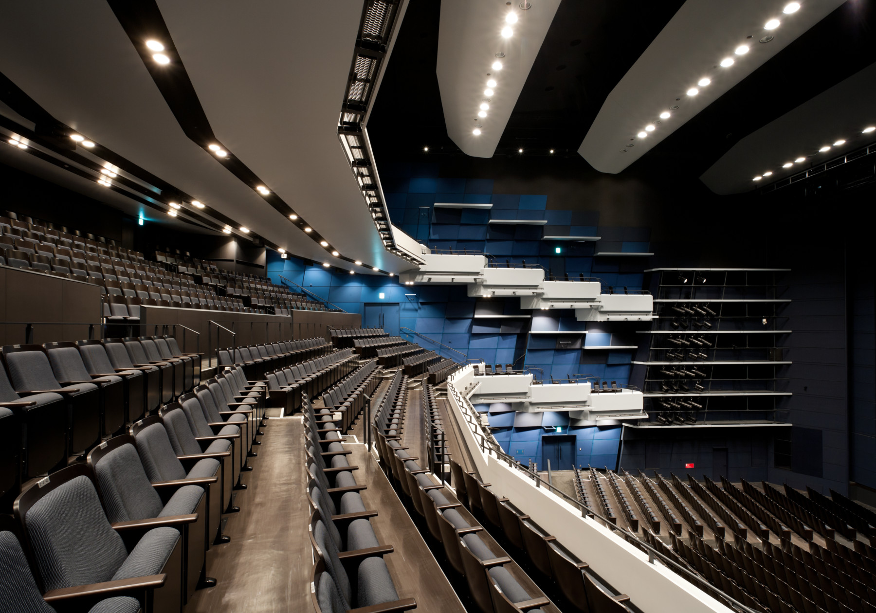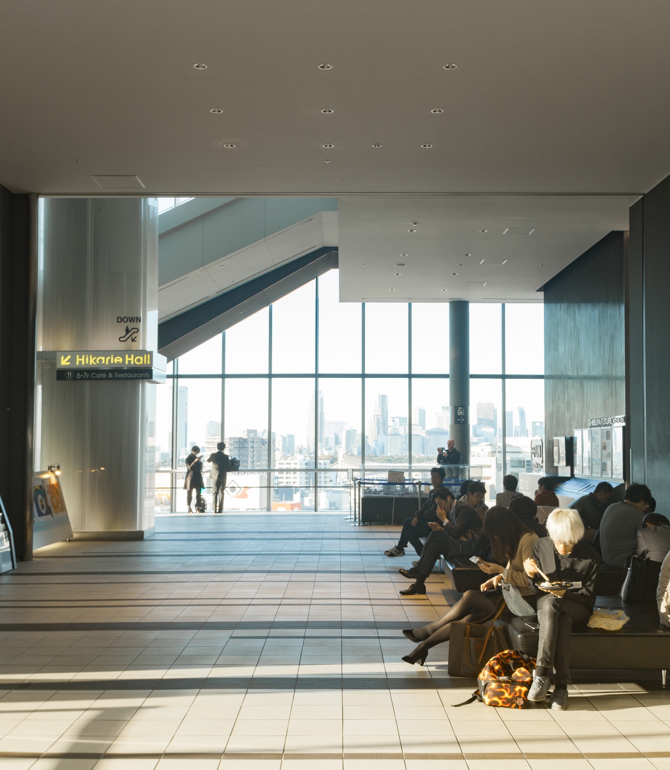Shibuya Hikarie
Tokyo, Japan
Scroll Down
Vertical City
This mixed-use high-rise complex with Transit Oriented Development (TOD) includes offices, a musical theater, an event hall and a commercial facility. Connecting with multiple railway lines and an “urban core” and with vertical accumulation of the volume from different usage purposes, Shibuya Hikarie has a distinctive appearance that expresses Shibuya’s multifaceted nature. The Sky Lobby on the eleventh floor connects the foyer of the theater with the entrance to the offices, facilitating exchanges of people from different fields and creating bustle.
| CLIENT | Council for Promotion of the Shibuya New Cultural District Development Project |
|---|---|
| LOCATION | Tokyo, Japan |
| SITE AREA | 9,640.18 sq.m. |
| TOTAL FLOOR AREA | 144,545.75 sq.m. |
| BUILDING HEIGHT | 182.50 m |
| COMPLETION | 2012 |
| INFO | Co-architects and supervision: Tokyu Architects & Engineers Inc. |
