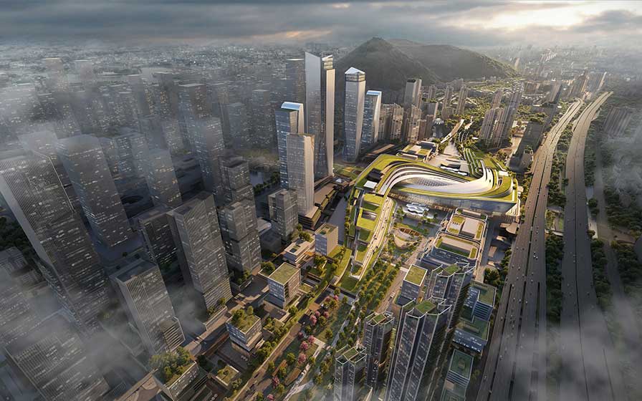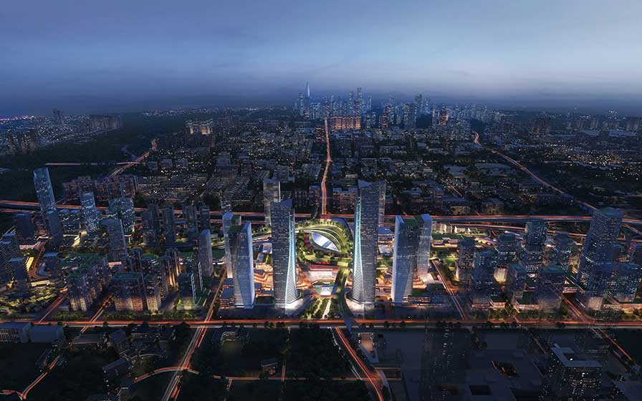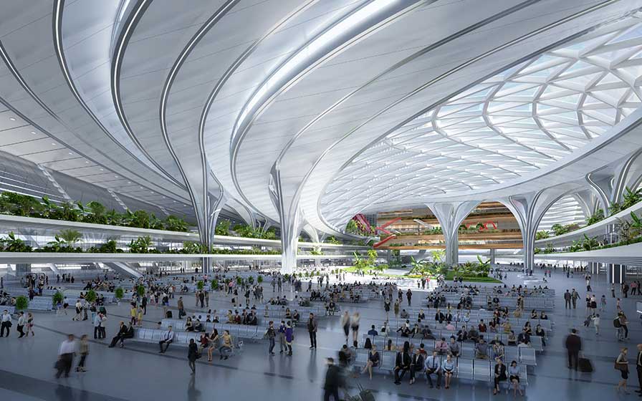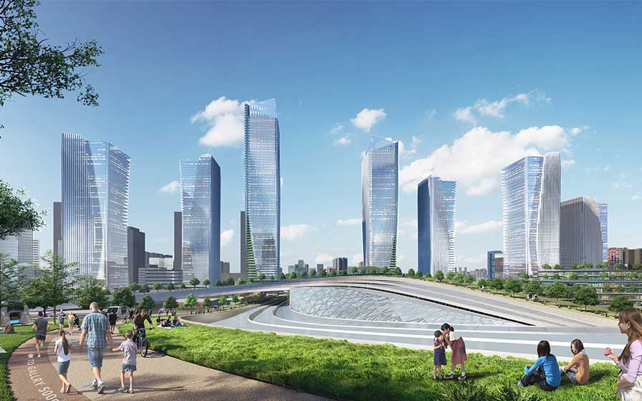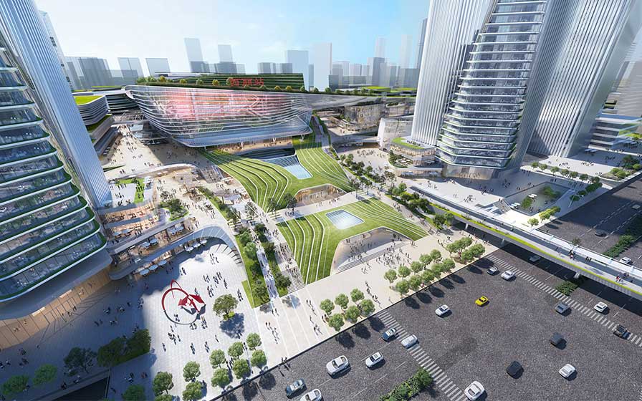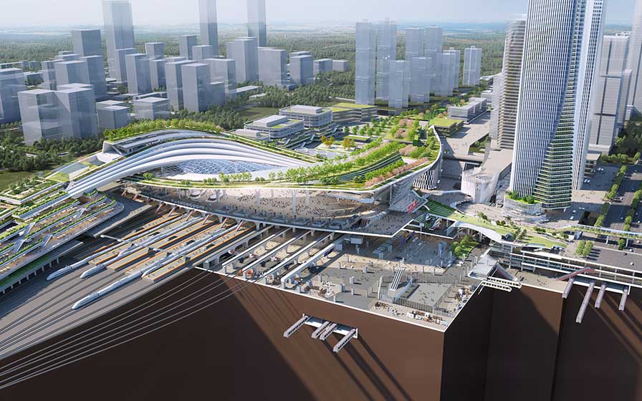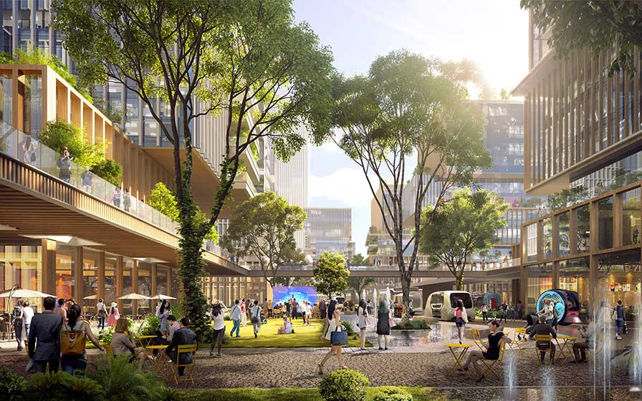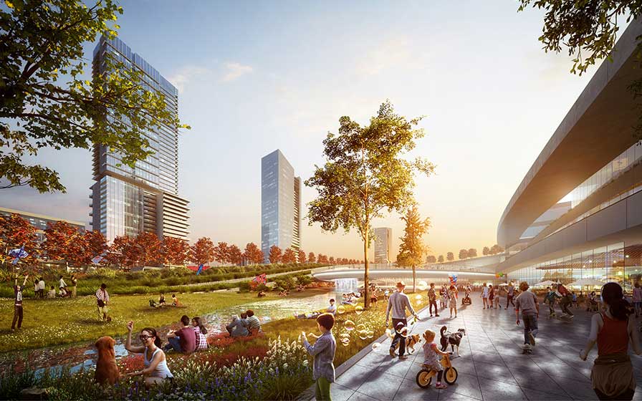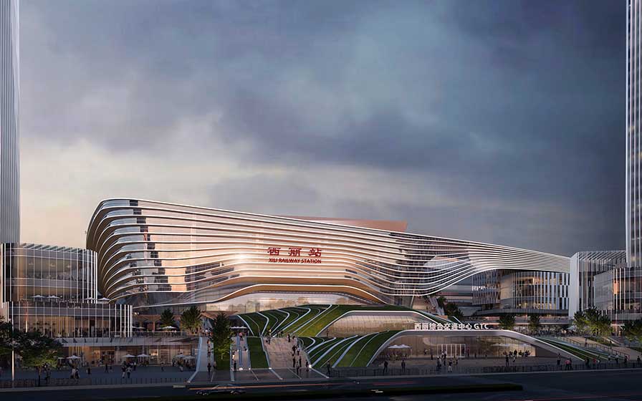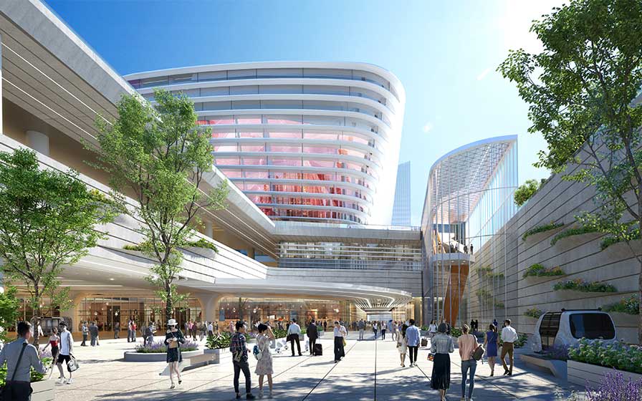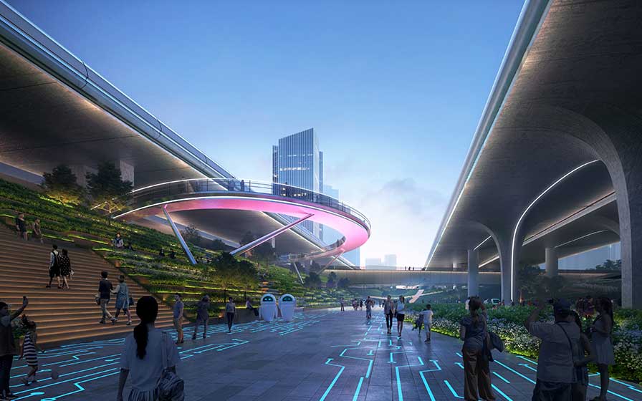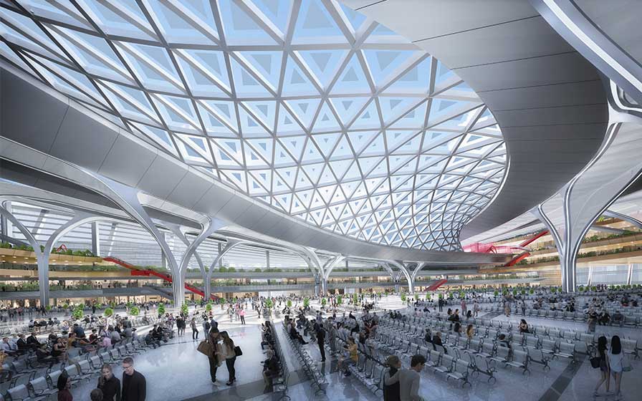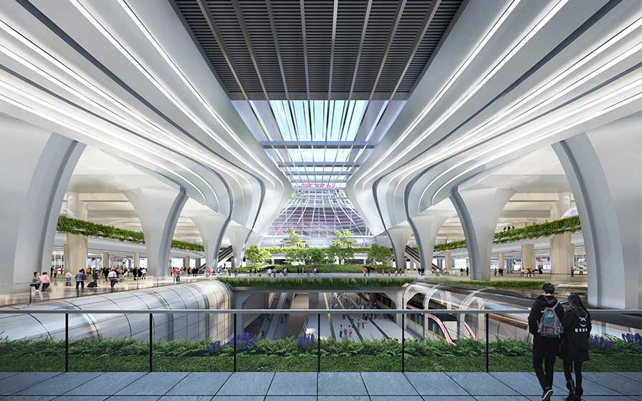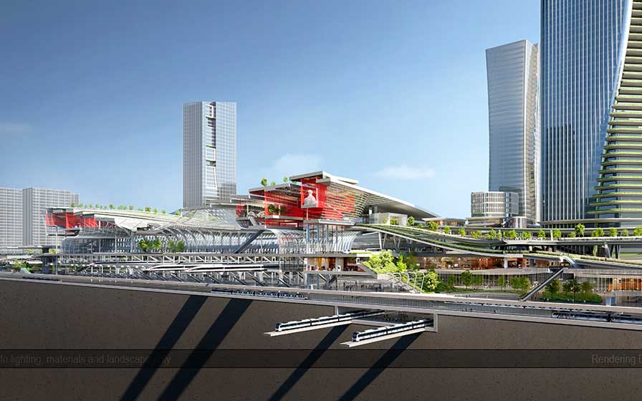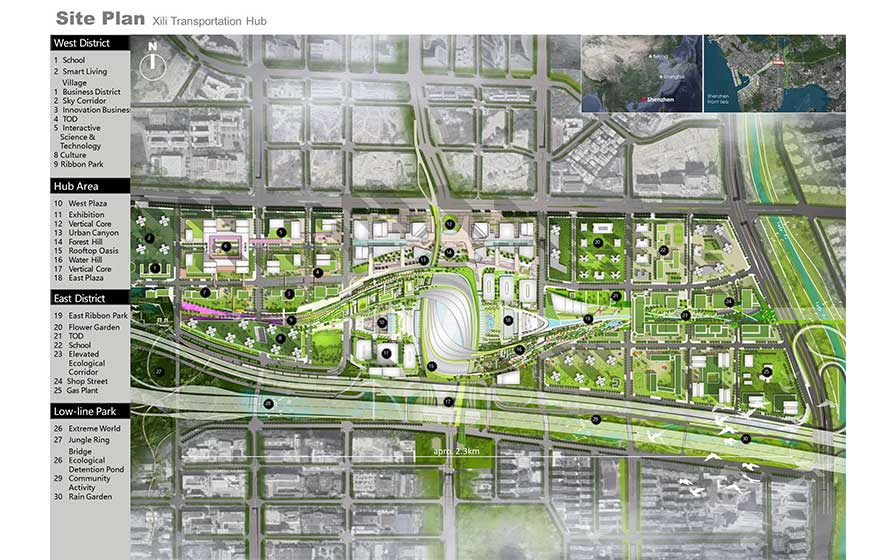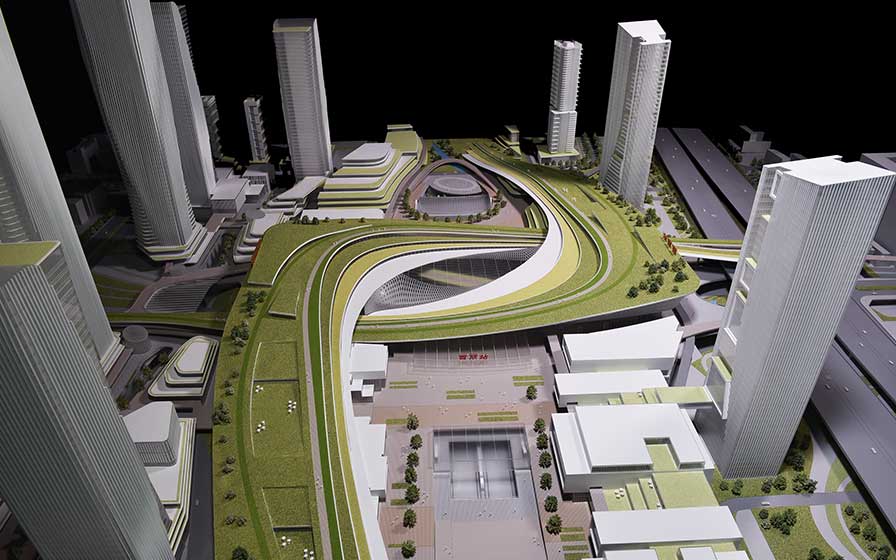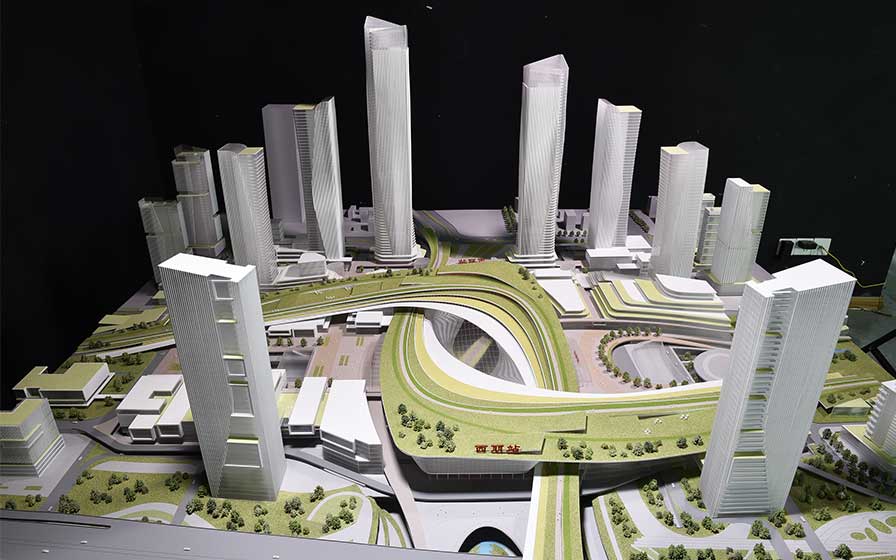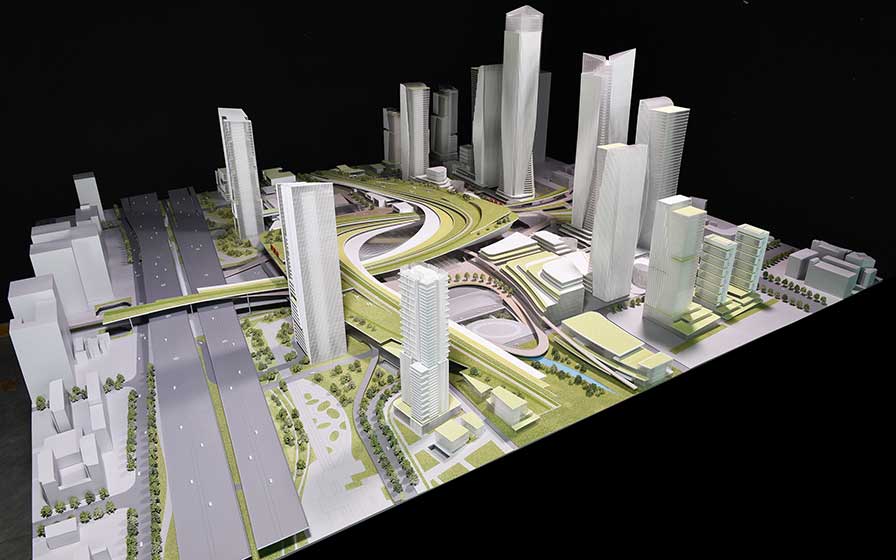Xili Transportation Hub
Shenzhen, China
Scroll Down
Next-Generation TOD Integrating Railway Station, City, People, and Nature
This is our urban design and architectural design for Shenzhen’s largest transportation hub. The station building’s distinctive ribbon-shaped rooftop garden seamlessly connects the city, while an array of transit services and other urban functions are integrated underneath. Our goal was to realize attractive public spaces and resilient transit-oriented development (TOD) that nestles in the local nature and ecosystem, while enabling commuter convenience and minimizing environmental impact. Construction is to be completed in 2027.
| CLIENT | Shenzhen Metro Group Co., Ltd. |
|---|---|
| LOCATION | Shenzhen, China |
| SITE AREA | Approx. 189 ha |
| TOTAL FLOOR AREA | Approx. 3,600,000 sq.m. |
| BUILDING HEIGHT | 350 m |
| COMPLETION | 2027 (Scheduled) |
| INFO | Co-architects: China Railway Siyuan Survey and Design Group(CRFSDI) Shenzhen Architecture Design General Research Institute(SZAD) Shenzhen Urban Transport Planning Center(SUTPC) |
