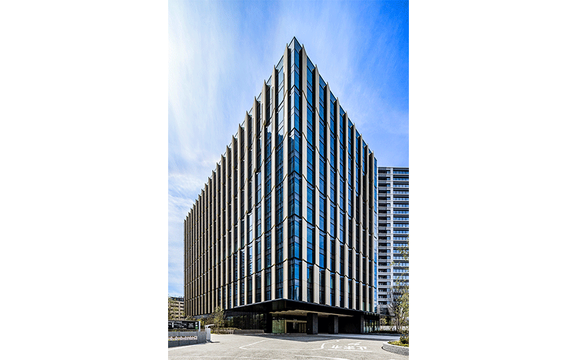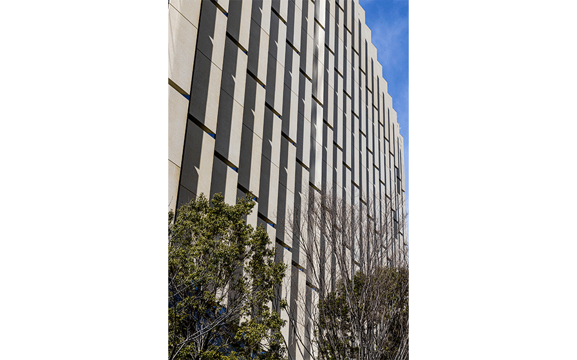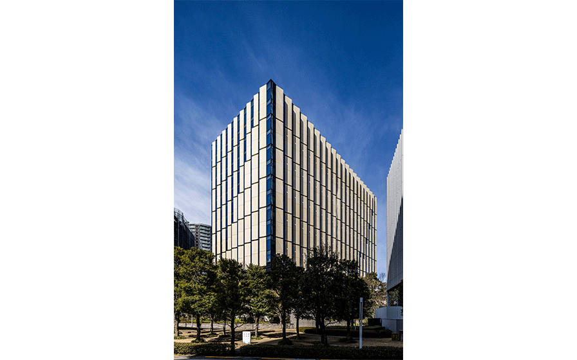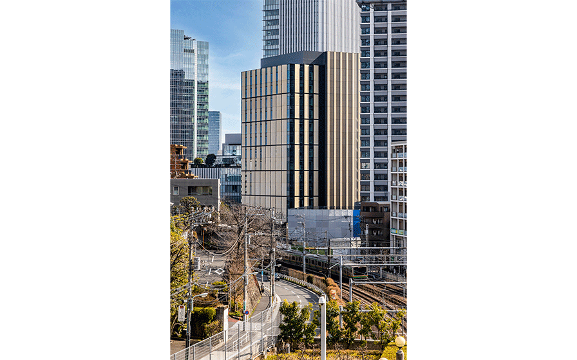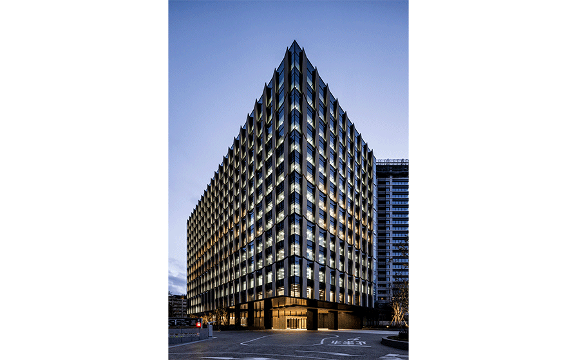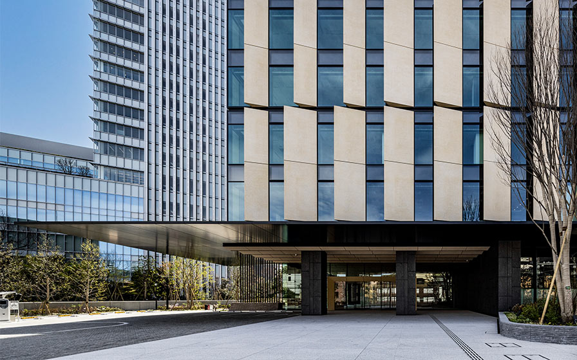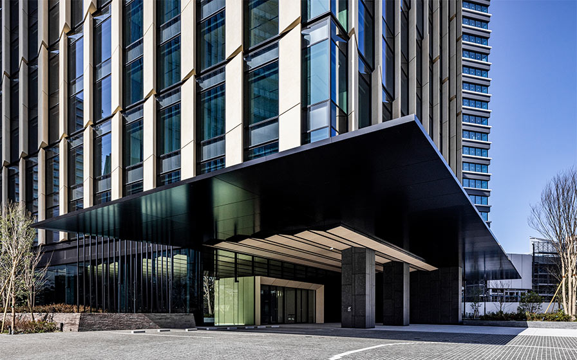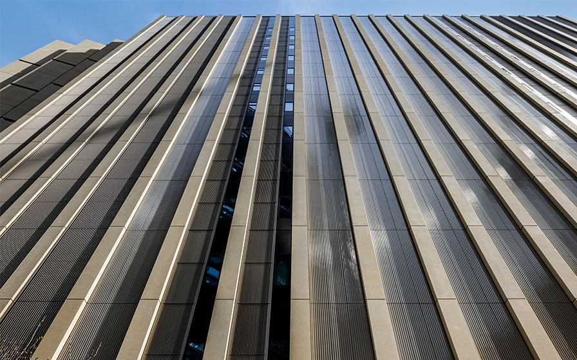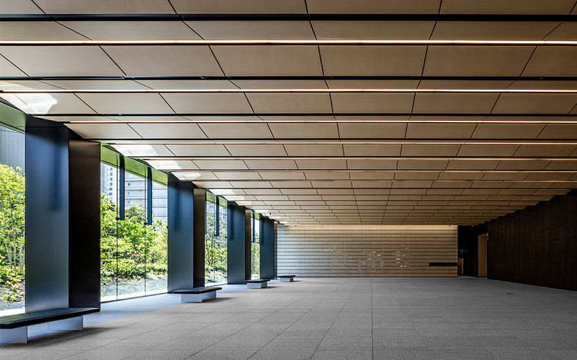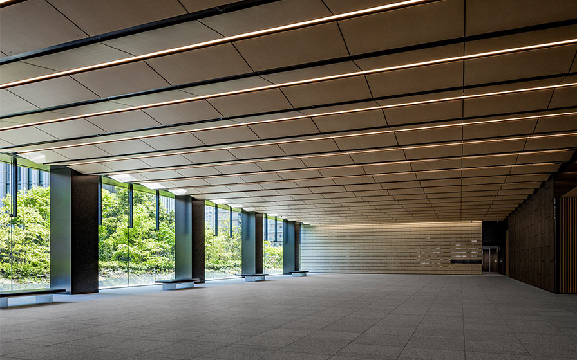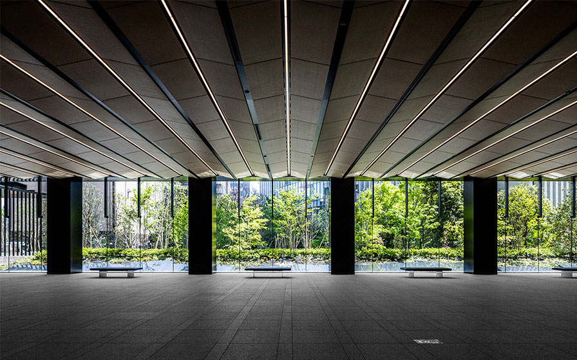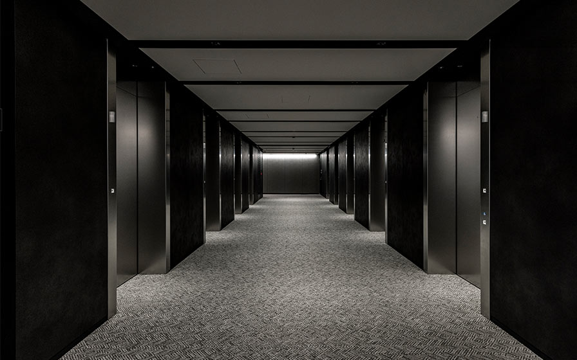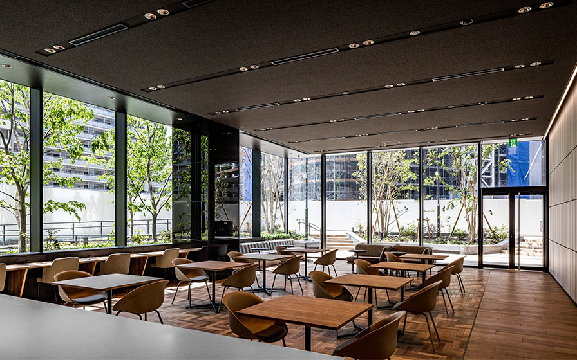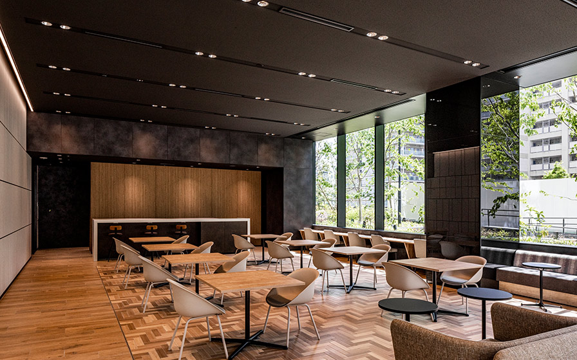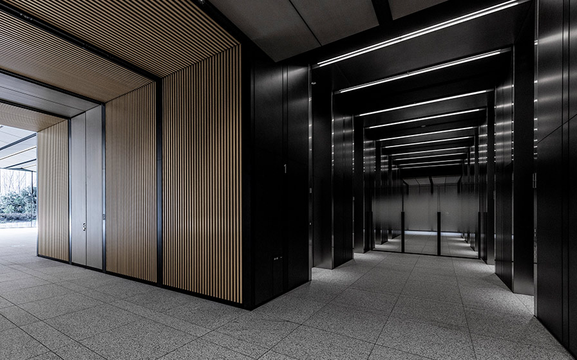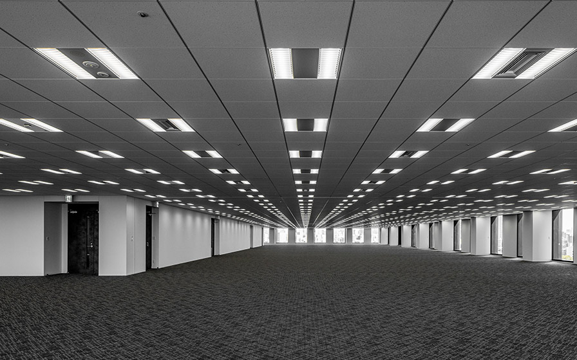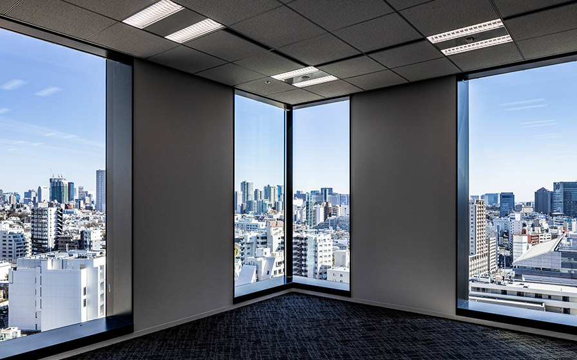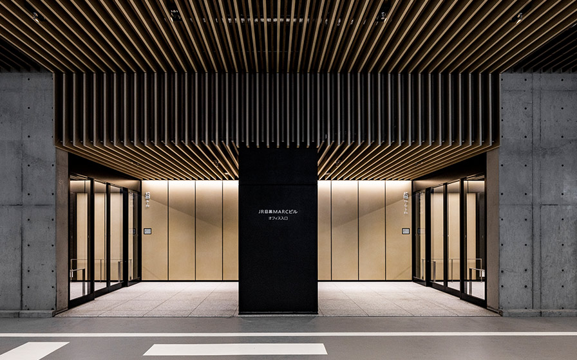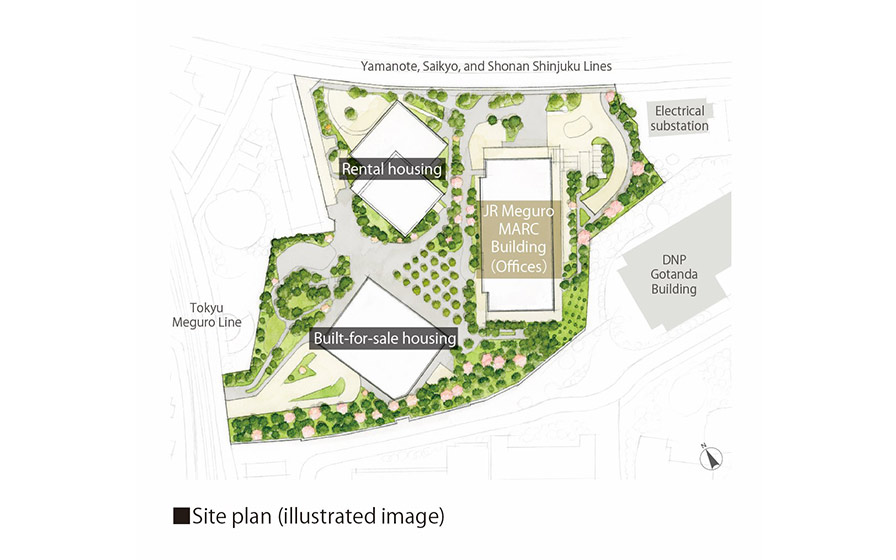JR Meguro MARC Building
Tokyo, Japan
Scroll Down
A Symbolic Tenant Office Born from Synergy with the Surrounding Environment
This tenant office building is situated within the MEGURO MARC development district, located halfway between Meguro Station and Gotanda Station along the railway line in a convenient business area in Tokyo. The site is surrounded by residential areas and abundant greenery in a calm environment. The area also features railways to the north, Meguro River’s riverside terrace 10 meters in depth to the south, and proximity to high-rise office buildings and residential buildings.The building’s distinctive fin-shaped exterior precast concrete (PC) panels serve to avoid direct sightlines with neighboring offices and residences and guide views towards more open directions. These panels also function as sunshades and reduce light pollution, ensuring a high-quality indoor environment while considering the surrounding environment. The diagonal shape of the panels changes the building’s appearance when viewed from different angles, adding an eye-catching effect. The intention was to achieve a monolithic volume above the lush green terrace and a symbolic presence with heavy PC panel walls as seen from the lower part of the riverside terrace.
| CLIENT | JR East Building Co., Ltd |
|---|---|
| LOCATION | Tokyo, Japan |
| SITE AREA | 7,786.48 sq.m. |
| TOTAL FLOOR AREA | 38,710.29 sq.m. |
| BUILDING HEIGHT | 69.26 m |
| COMPLETION | 2022 |
| INFO | Miraifukeisha LTD. (Landscape design) |
