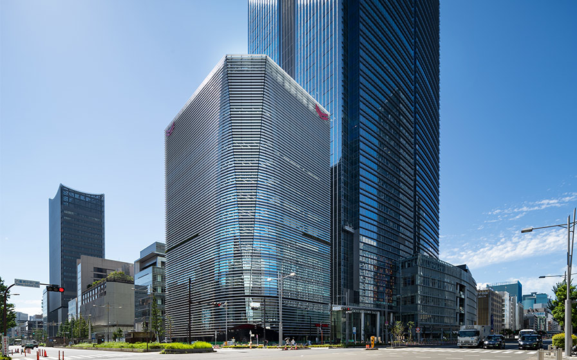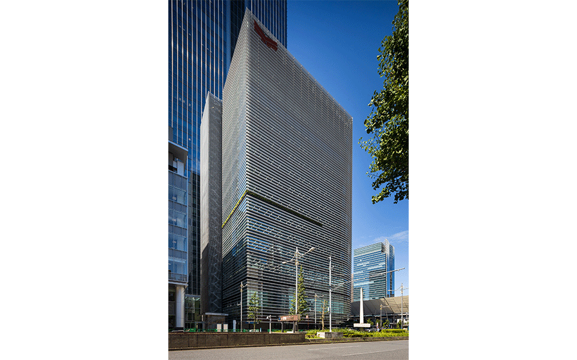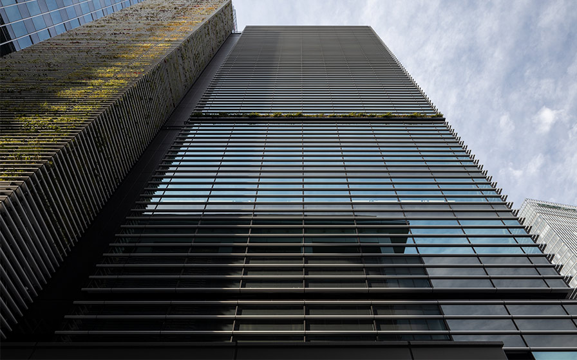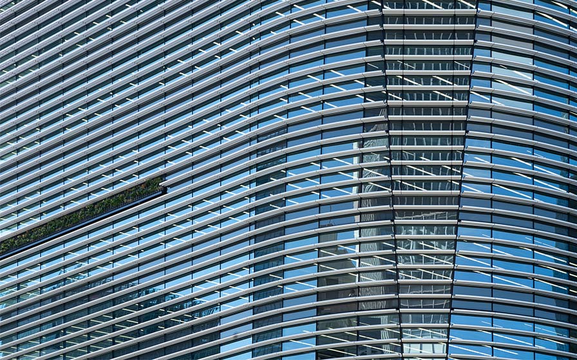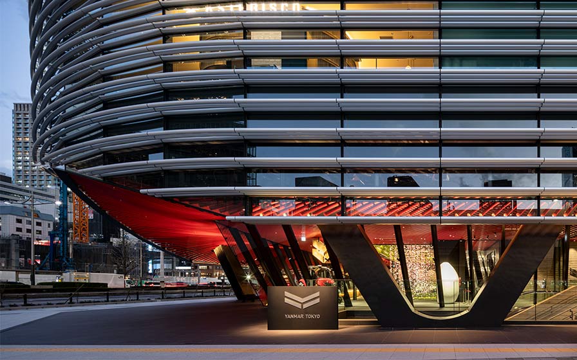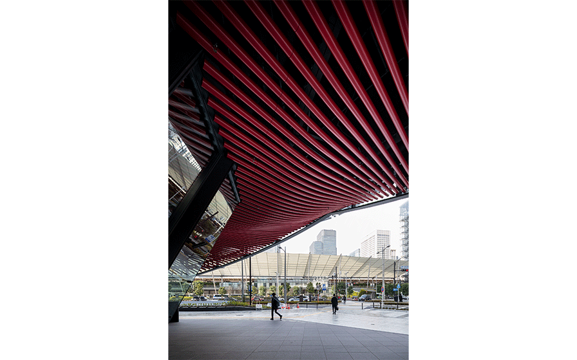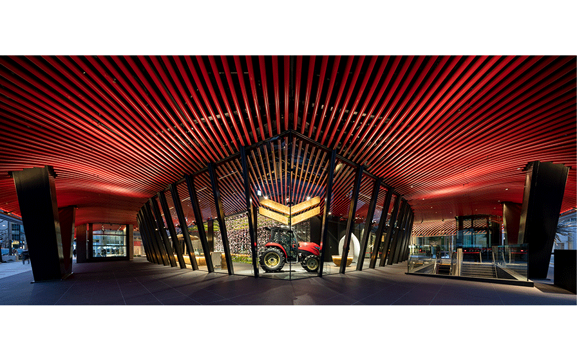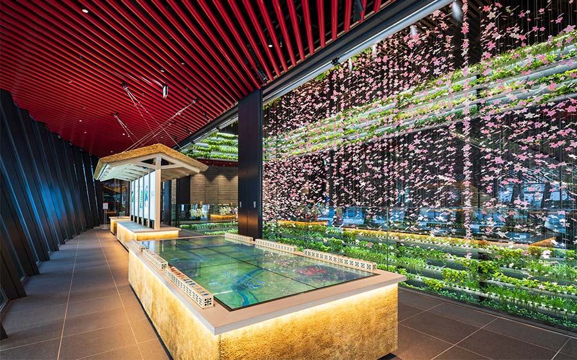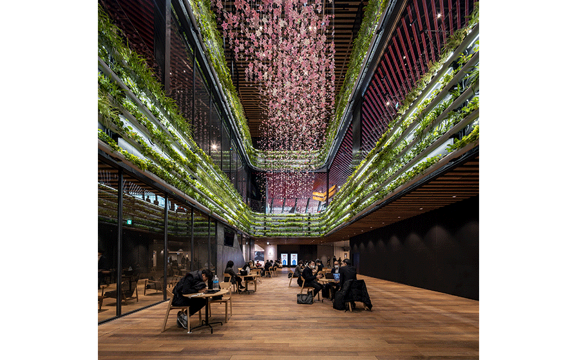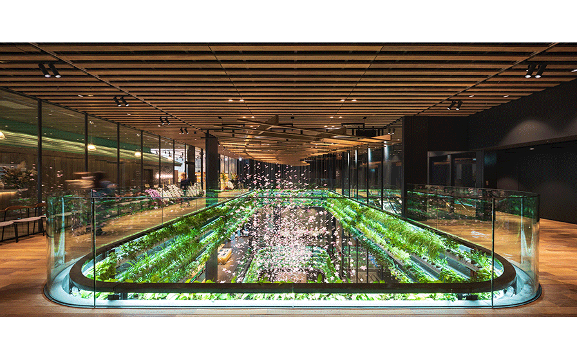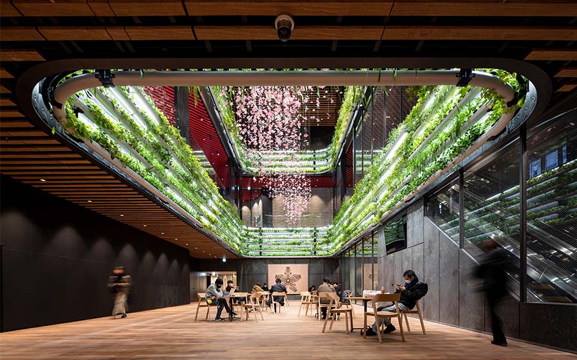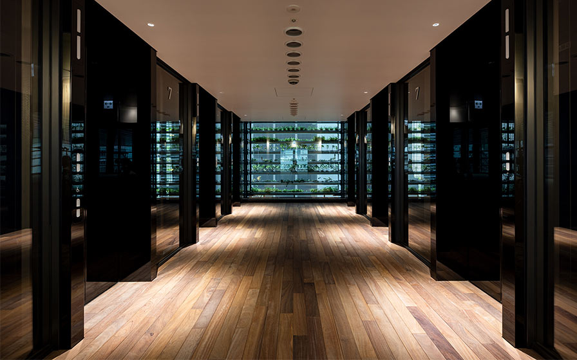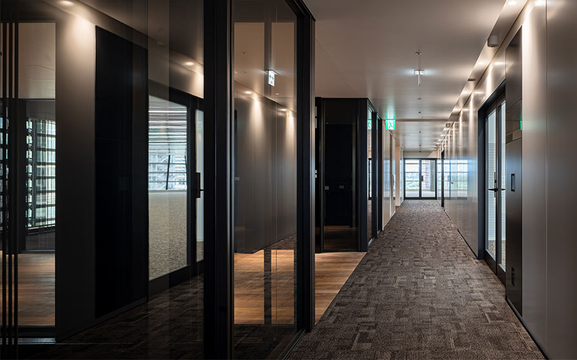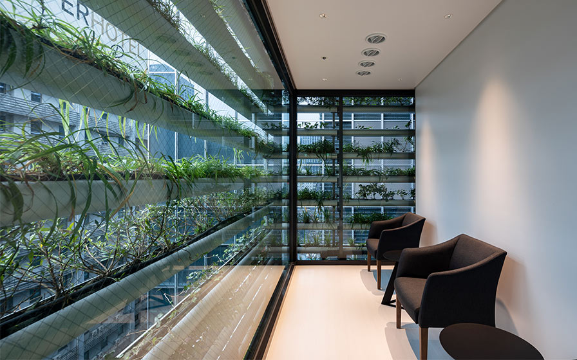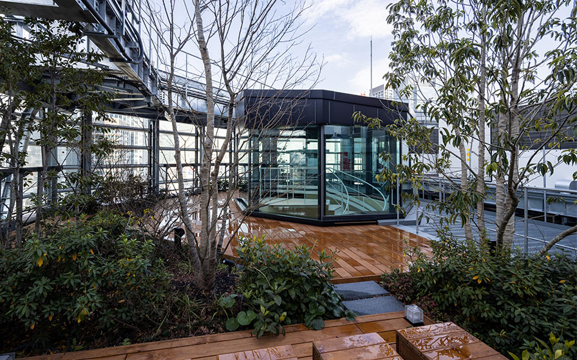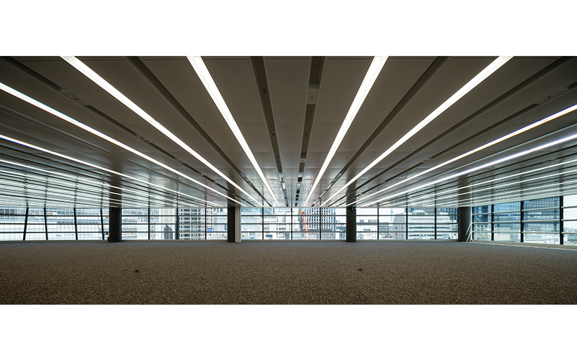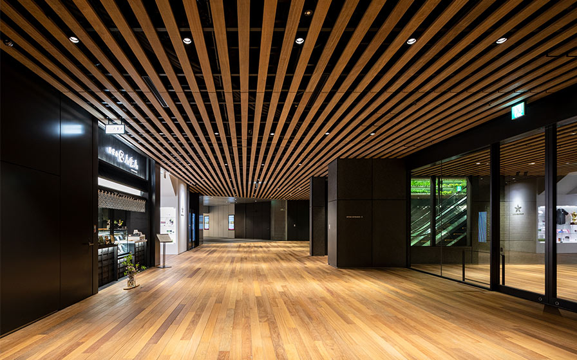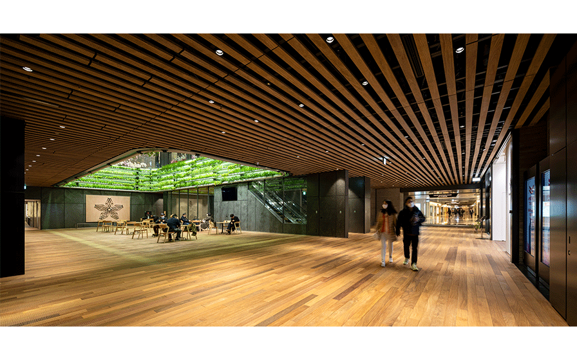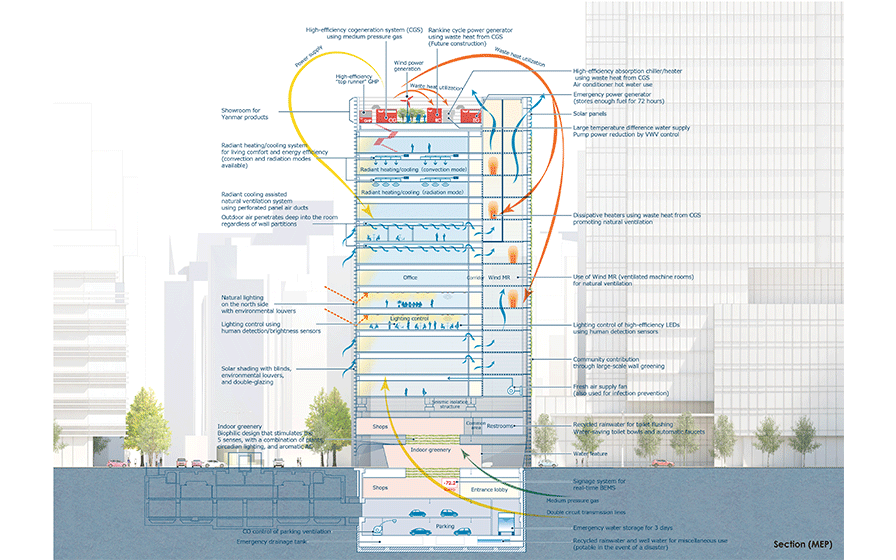YANMAR TOKYO
Tokyo, Japan
Scroll Down
A corporate brand sets sail to the world
This project is a reconstruction plan for the Yanmar Tokyo office on the east side of Tokyo Station, one of Japan’s most iconic train terminals. Yaesu, the business district to the east of the station, was a center for logistics by canal in the Edo era. Today, it has become a popular district with one of the highest development potentials in the country, with several major redevelopment projects underway. Connecting Tokyo Station to the Yaesu area, the building acts as a branding hub for Yanmar, a company that develops technology for “food production” and “energy conversion” worldwide. Its exterior façade and interior environment are designed to make it a suitable face for the company in this station-front location.
| CLIENT | Seirei Kosan CO., LTD |
|---|---|
| LOCATION | Tokyo, Japan |
| SITE AREA | 1,483.79 sq.m. |
| TOTAL FLOOR AREA | 21,775.59 sq.m. |
| BUILDING HEIGHT | 69.950 m |
| COMPLETION | 2022 |
| INFO | SAMURAI Kashiwa Sato:Atrium design supervision, artwork |
