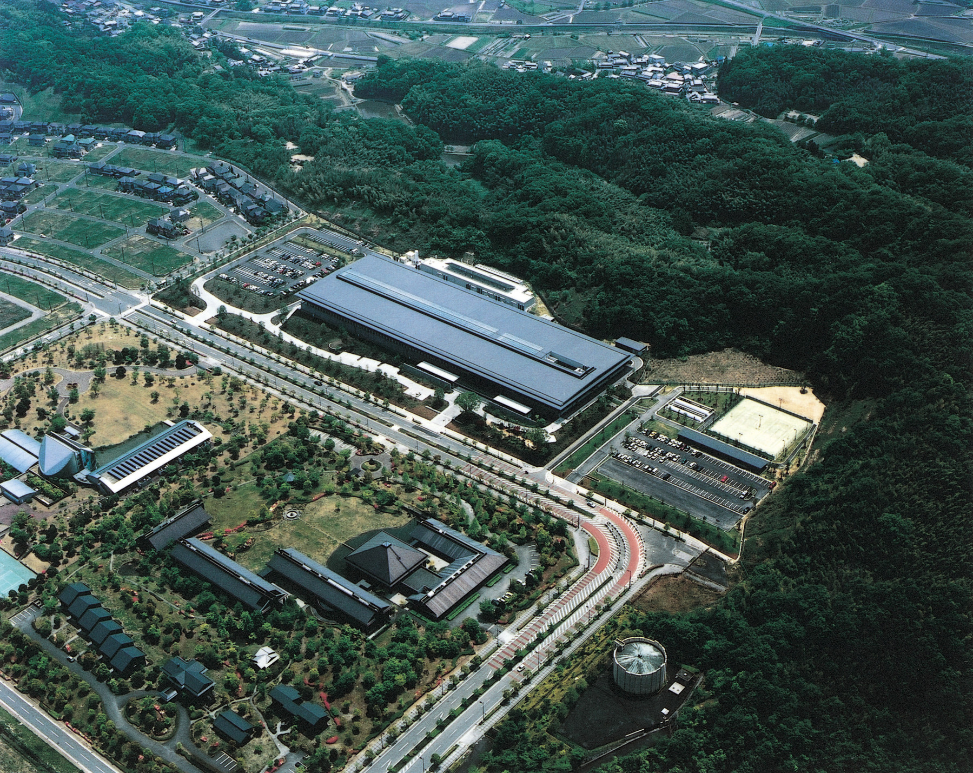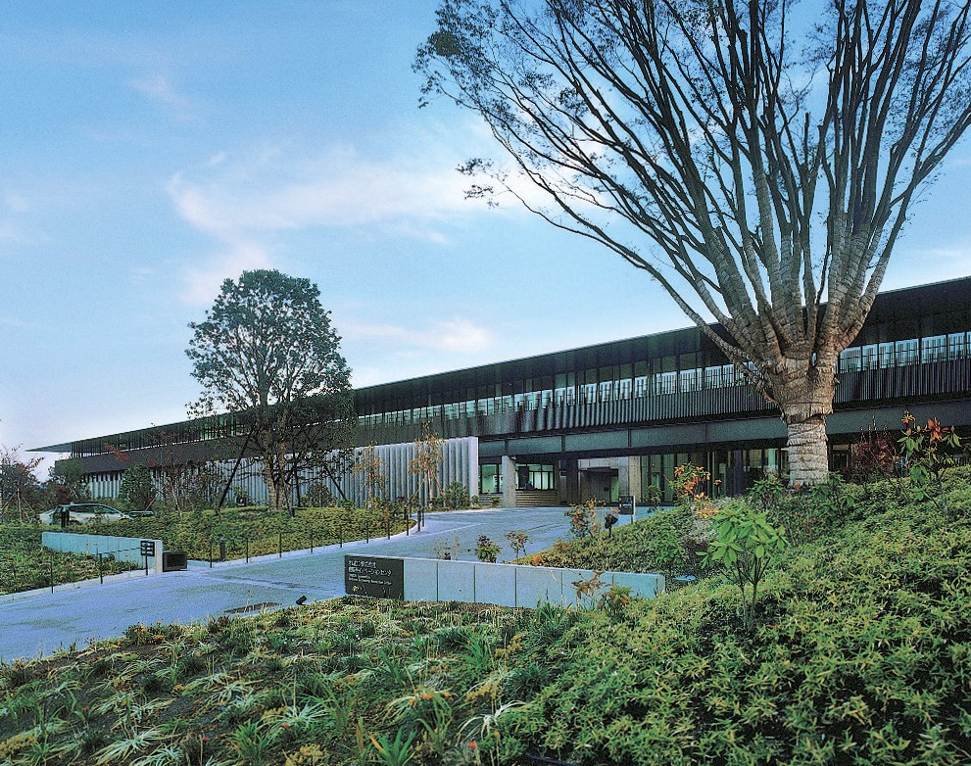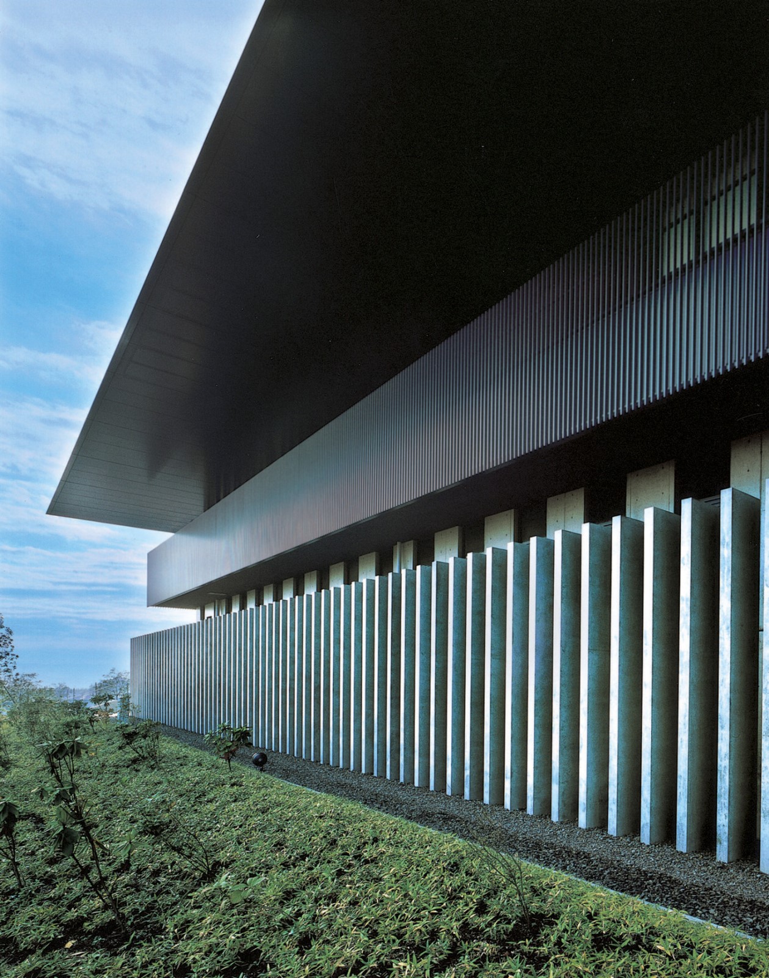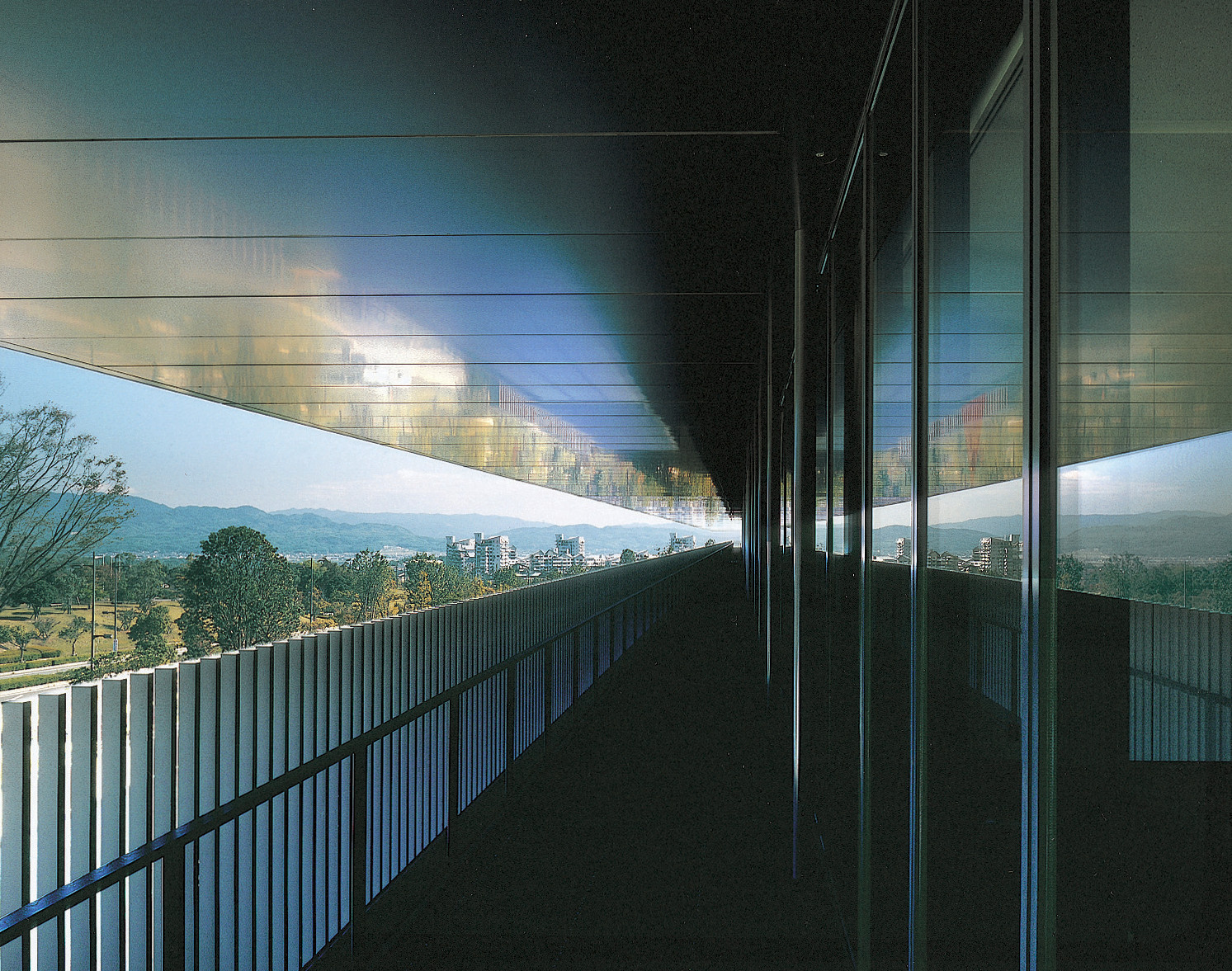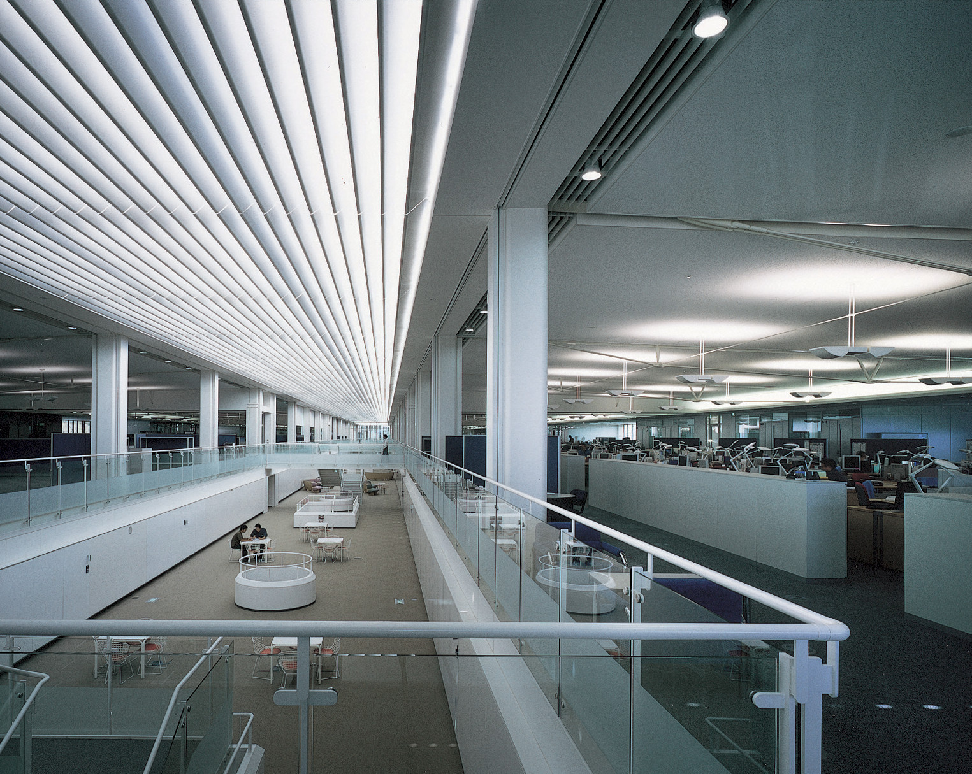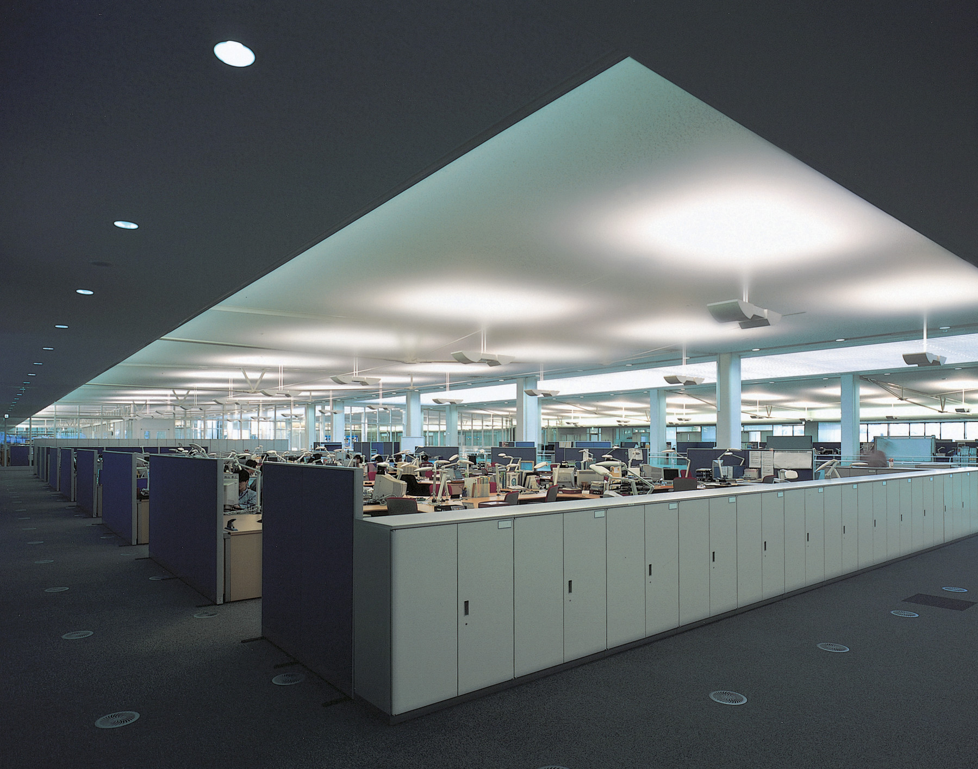OMRON Keihanna Technology Innovation Center
Kyoto, Japan
Scroll Down
Blending in with nature
The core research laboratory for a global sensing and control technologies company. Making use of the expansiveness and slope of the land, the structure keeps a low to the ground, and makes the top floor into a roughly 6,000 square meter single-floor office while putting all of the various laboratories on the ground floor. The middle floor forms a walking space, service, and communication area called the Promenade.
| CLIENT | OMRON Corporation |
|---|---|
| LOCATION | Kyoto, Japan |
| SITE AREA | 71,883.90 sq.m. |
| TOTAL FLOOR AREA | 30,335.04 sq.m. |
| BUILDING HEIGHT | 13.70 m |
| COMPLETION | 2003 |
| INFO | Design Supervision by Dr. Shin Takamatsu, Co-designed by Kume Sekkei Co., Ltd. |
