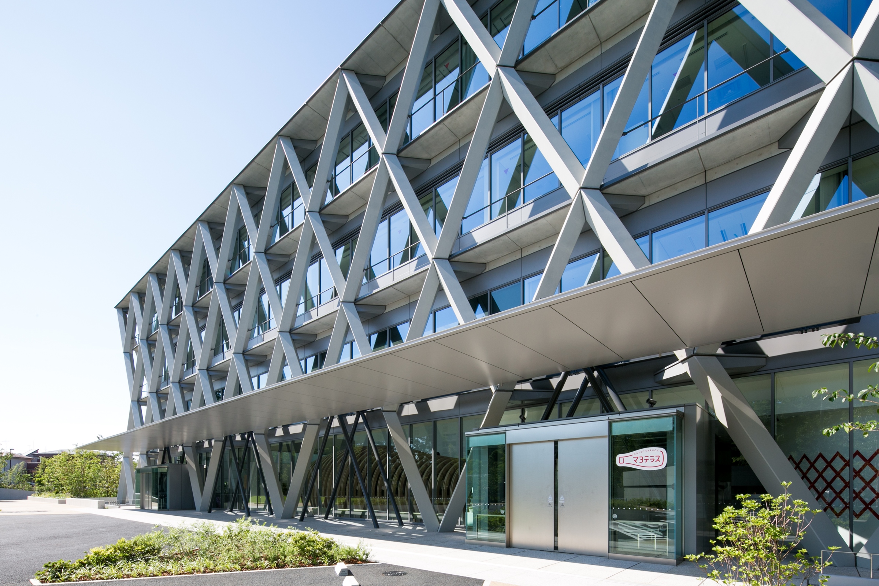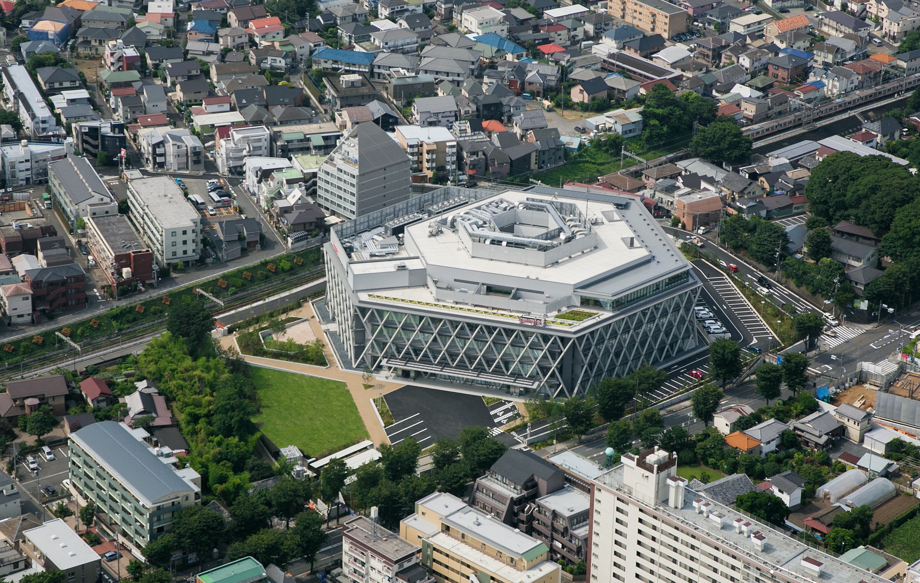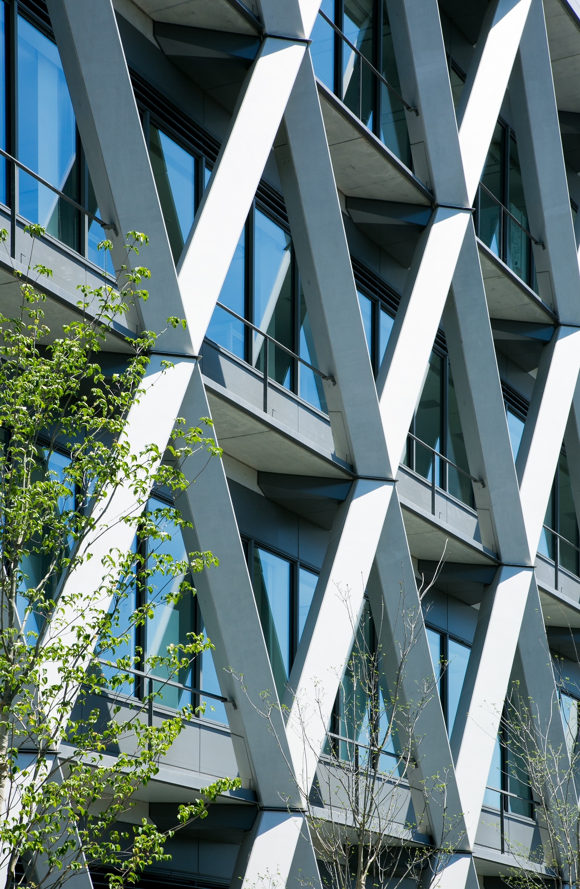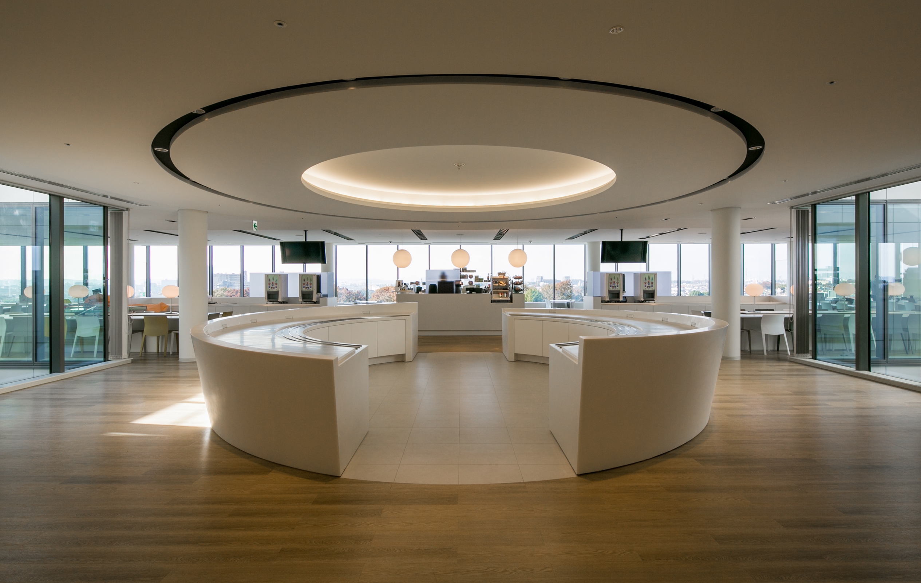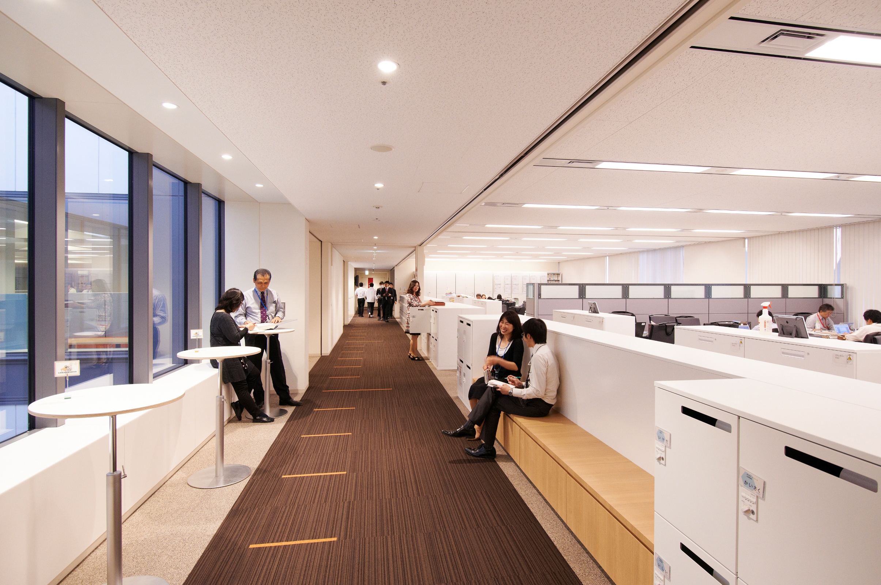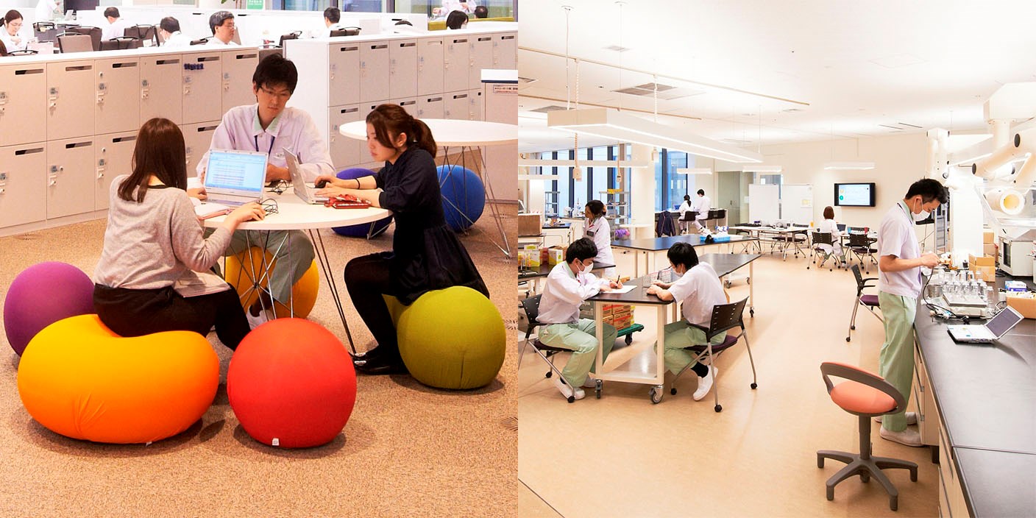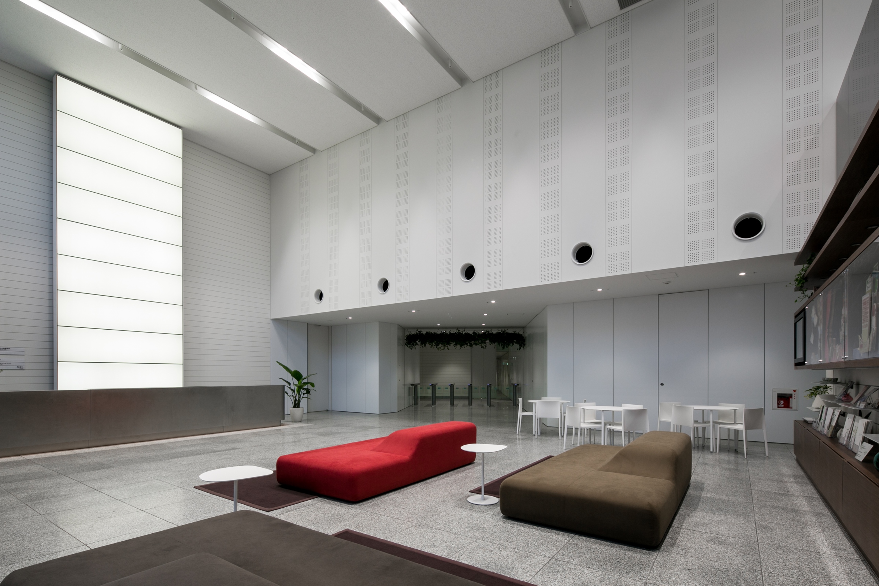Sengawa Kewport
Tokyo, Japan
Scroll Down
Open Laboratories Generate Group Synergies
The aims of this multi-use office building were to relocate and congregate group companies and laboratories that had been spread out over various locations, and enhance collaboration within the group while speeding up the development of new products. The building was given a hexagonal shape to make the most effective use of the site, while design elements geared toward facilitating more communication included office floors and laboratory floors stacked alternately in a layer-cake structure.
| CLIENT | Kewpie Corporation |
|---|---|
| LOCATION | Tokyo, Japan |
| SITE AREA | 17,149.00 sq.m. |
| TOTAL FLOOR AREA | 29,249.12 sq.m. |
| BUILDING HEIGHT | 24.85 m |
| COMPLETION | 2014 |
| INFO |
