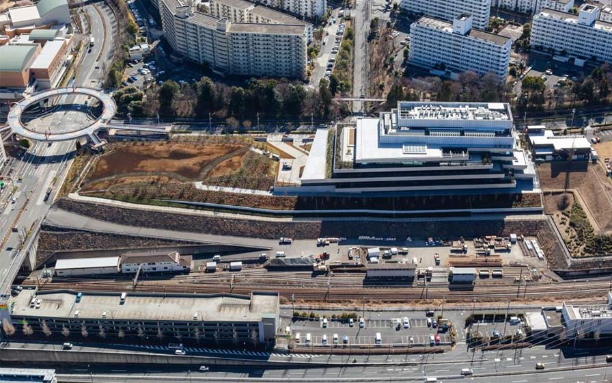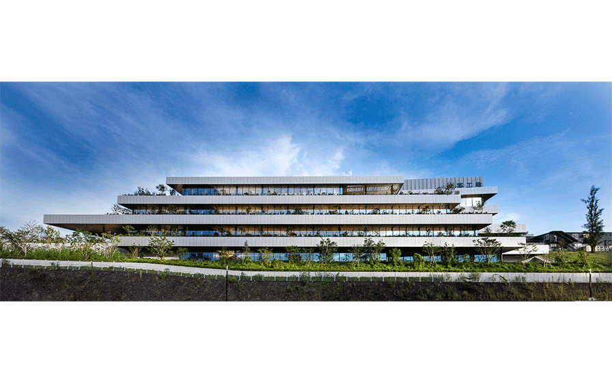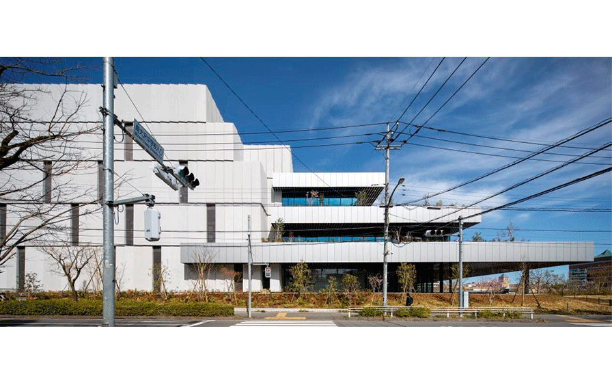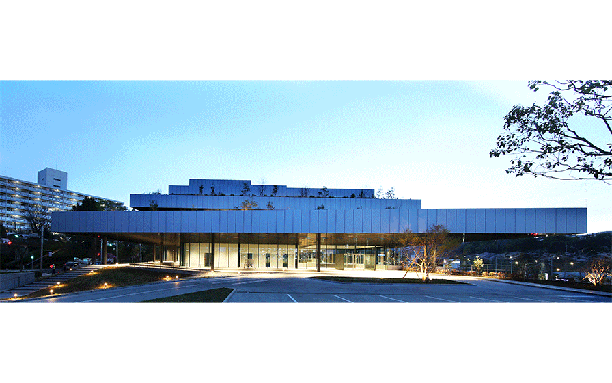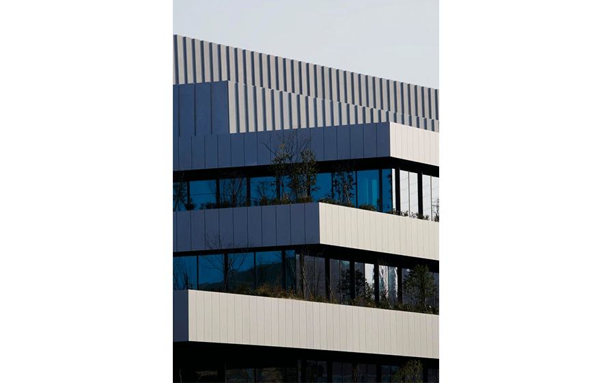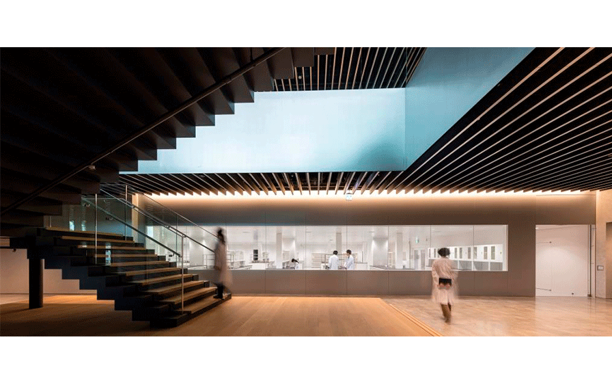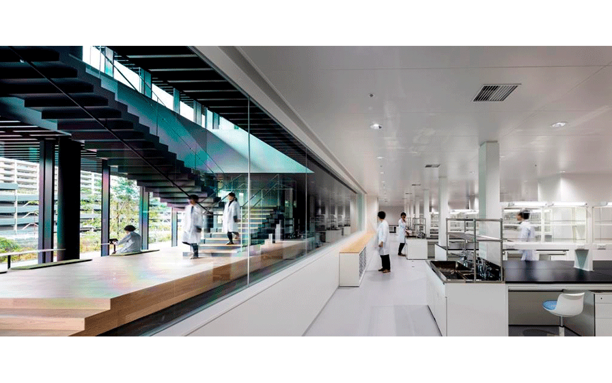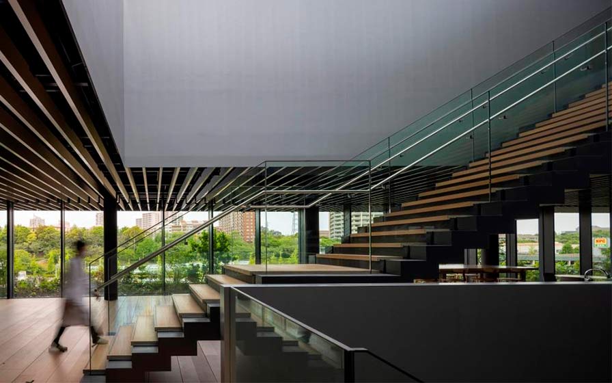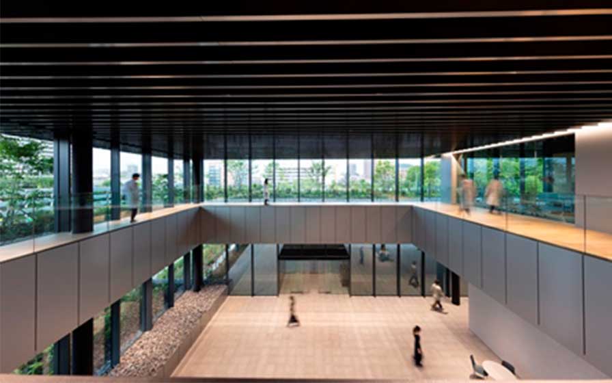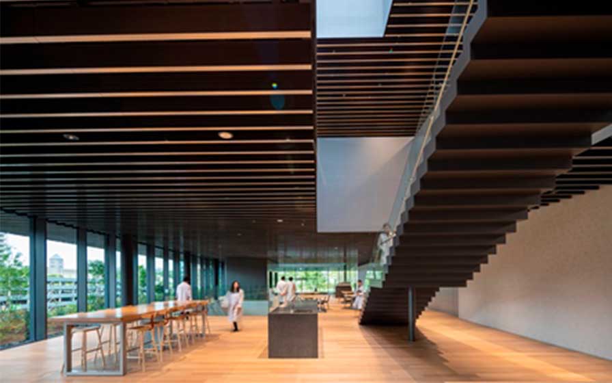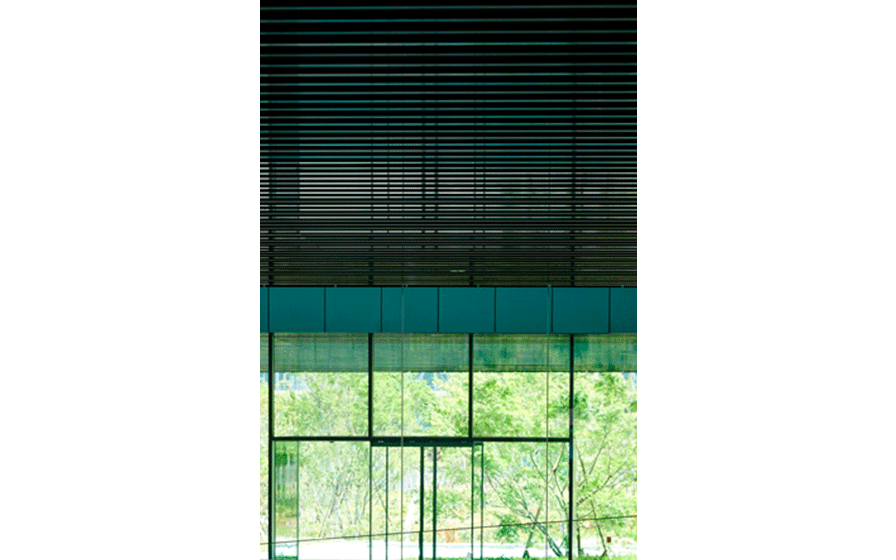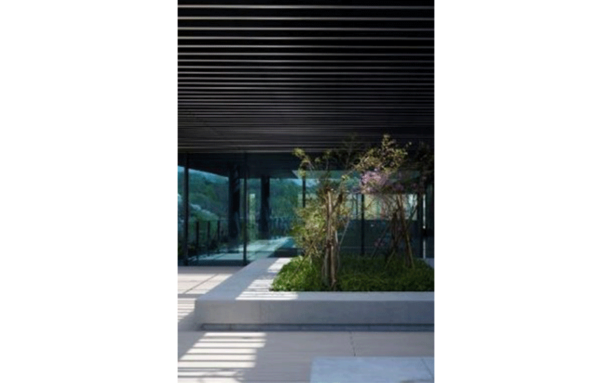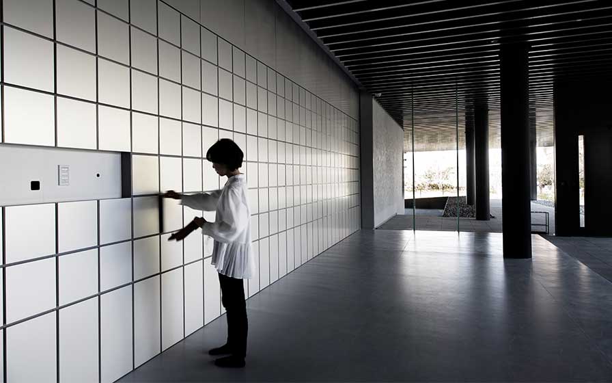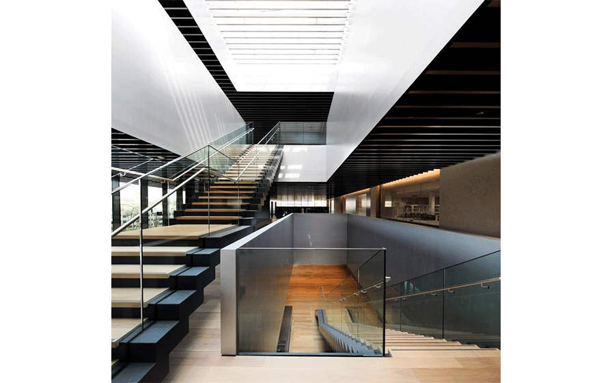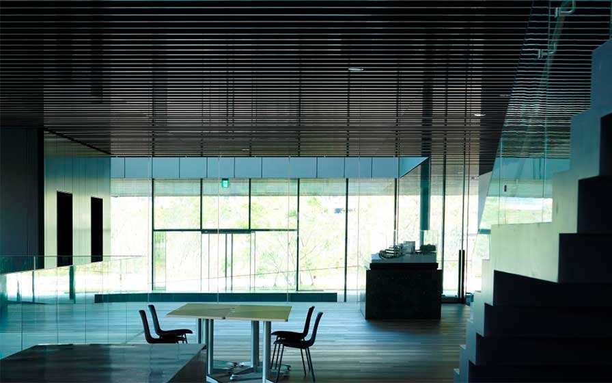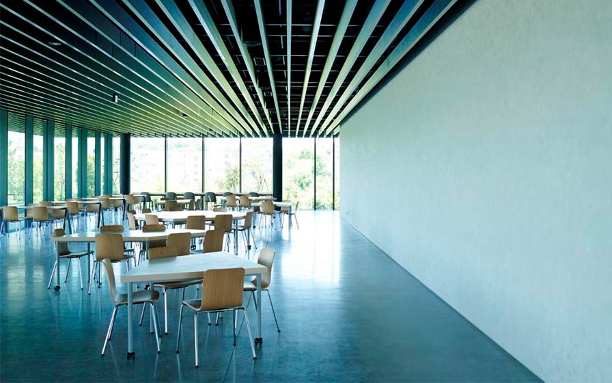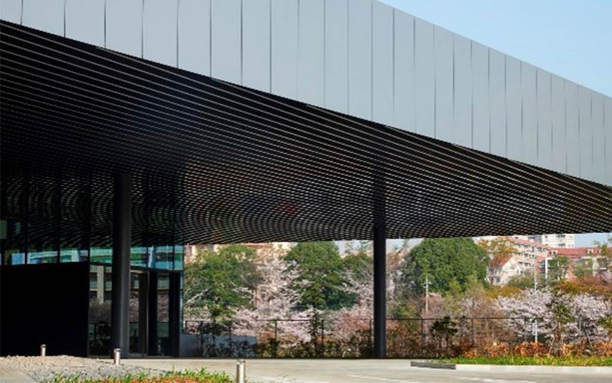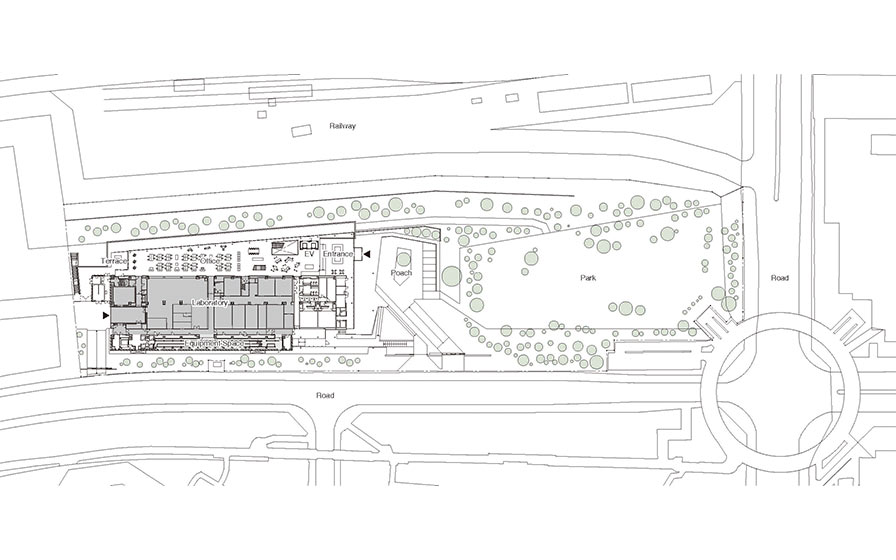Zenyaku Kogyo Co., Ltd. R&D Center
Tokyo, Japan
Scroll Down
“A lab connecting the city, the environment & people”
This project was for the relocation and construction of a new research & development center for Japanese pharmaceutical company Zenyaku Kogyo Co., Ltd., which celebrated its 70th anniversary in 2020.
Mindful of this, an attempt here was made to convert the existing "closed/isolated" building type to a "closed lab/open institute" type of structure. Although the term "open" is used rather loosely in the architecture industry, the conception held that it would carry great meaning pertinent to the building type of a laboratory. The office and laboratory functions, which had been divided according to field of study, are now shared, resulting in a creative environment that transcends respective boundaries. The approach side of the site is set up as an open space with lush greenery, with the landscape’s ceiling reflection serving as an interface between the architecture and the city. The aim was to create a facility that “coexists” with the local community.
Mindful of this, an attempt here was made to convert the existing "closed/isolated" building type to a "closed lab/open institute" type of structure. Although the term "open" is used rather loosely in the architecture industry, the conception held that it would carry great meaning pertinent to the building type of a laboratory. The office and laboratory functions, which had been divided according to field of study, are now shared, resulting in a creative environment that transcends respective boundaries. The approach side of the site is set up as an open space with lush greenery, with the landscape’s ceiling reflection serving as an interface between the architecture and the city. The aim was to create a facility that “coexists” with the local community.
| CLIENT | Zenyaku Kogyo Co., Ltd. |
|---|---|
| LOCATION | Tokyo, Japan |
| SITE AREA | 16,733.31 sq.m. |
| TOTAL FLOOR AREA | 13,895.02 sq.m. |
| BUILDING HEIGHT | 26.060 m |
| COMPLETION | 2021 |
